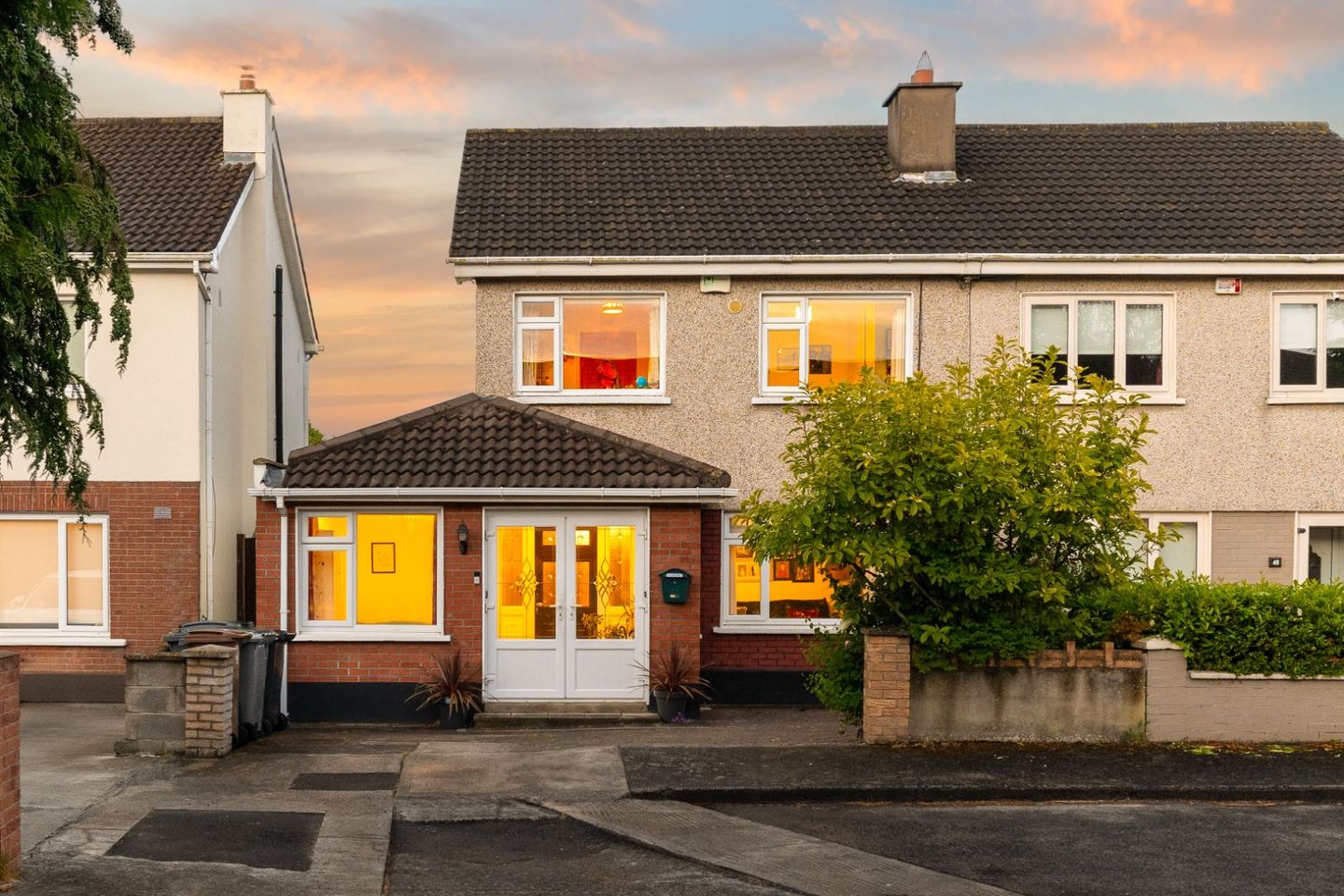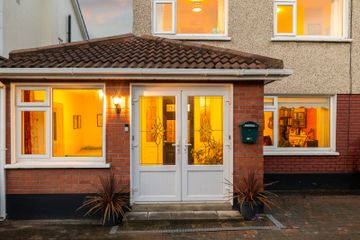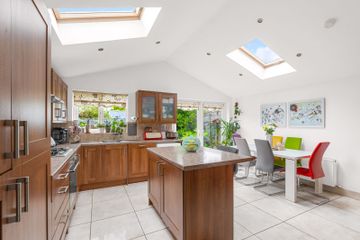



50 Kiltipper Close, Dublin 24, Aylesbury, Dublin 24, D24WK0N
€525,000
- Price per m²:€3,431
- Estimated Stamp Duty:€5,250
- Selling Type:By Private Treaty
About this property
Highlights
- A STUNNING, EXTENDED THREE/FOUR BEDROOM FAMILY HOME WITH ATTIC CONVERSION
- SELF-CONTAINED STUDIO/GRANNY FLAT
- IN EXCESS OF 150 M2 WITH A B3 ENERGY RATING
- QUIET CUL-DE-SAC LOCATION
- SHORT STROLL TO OLD BAWN SHOPPING CENTRE, DODDER VALLEY PARK AND TALLAGHT VILLAGE
Description
***A SUPERB, EXTENDED THREE/FOUR BEDROOM SEMI-DETACHED HOUSE COMPLETE WITH A FULL ATTIC CONVERSION AND A LOVELY, SELF-CONTAINED STUDIO/GRANNY FLAT*** Byrne Malone Estate Agents are delighted to present 50 Kiltipper Close to the market. This fabulous three/four bedroom semi-detached home has a large ground floor rear extension, a converted attic and a self-contained studio apartment. Located at the end of a quiet cul-de-sac, this fantastic property is presented in excellent condition throughout. In excess of 150 m2 and with a B3 energy rating this home really does have it all. All local amenities are close by (Old Bawn Shopping Centre, Dodder Valley Park, great schools etc etc) Tallaght village, The Square Shopping Centre and LUAS are all with walking distance with the N81 and M50 just minutes away by car. The main house comprises, to the ground floor, a sitting room, a fabulous, open-plan kitchen/diner/chill-out room which opens onto the garden and a downstairs shower room/W.C. To the first floor are three great size bedrooms and a family bathroom, to the top floor a large converted attic space. The studio apartment is accessed via the enclosed front porch and comprise of a bedroom, shower room and kitchen/diner that opens onto its own private courtyard garden at the rear. There is a private rear garden laid to lawn with matures trees, plants and flower beds and to the front a large cobble-lock driveway providing off-street parking for several vehicles. Many additional benefits include full double glazing throughout, gas-fired heating, integrated kitchen appliances, fitted wardrobes and alarm. To view this exceptional home please call on 01 912 5500 MAIN HOUSE: Kitchen/Diner/Chill-out room: 7.60m x 5.50m DG French doors to rear aspect, DG windows to rear aspect, vaulted ceiling with two DG Velux windows to both side aspects, polished Porcelain flooring, a range of eye and base level kitchen units with roll-top work surfaces and tiled splash-backs, integrated oven, hob and extractor, integrated dishwasher, integrated fridge/freezer, space for washing machine and Island unit/breakfast bar. Sitting room: 4.70m x 3.60m DG windows to front aspect, semi-solid wood flooring and a feature fireplace. Hallway: 4.80m x 1.80m Composite front door with DG leaded light glass panels, polished Porcelain flooring, under-stairs storage, door to shower room/W.C., stairs to first floor and alarm pad. Porch: 2.10m x 1.80mm DG French doors, DG windows to side aspects, polished Porcelain flooring and door to studio/granny flat. Shower room/W.C.: 2.50m x 1.00m Polished Porcelain flooring and walls, double shower, pedestal hand basin and W.C. Landing: 2.90m x 2.00m DG window to side aspect and stairs to attic room. Bedroom 1: 3.60m x 3.50m DG windows to rear aspect, laminate flooring and fitted wardrobes. Bedroom 2: 3.60m x 2.80m Dg windows to front aspect, laminate flooring and fitted wardrobes. Bedroom 3: 2.60m x 2.50m DG windows to front aspect, laminate flooring and fitted wardrobes. Bathroom: 2.50m x 1.90m DG frosted glass windows to side aspect, tiled floor and walls, bath with shower over and splash-screen, vanity unit with hand basin, W.C. and hot press. Attic/Bedroom 4: 4.30m x 4.20m 2 x DG Velux windows to rear aspect, laminate flooring and eaves storage. Garden: A private rear garden laid to lawn with matures trees, shrubs and well stocked flower beds, a paved patio area and metal shed. Front: A large cobble-lock driveway providing off-street parking for several vehicles. STUDIO/GRANNY FLAT 10m x 2.10m Bedroom: DG windows to front aspect and laminate flooring. Shower room: 2.00m x 1.30m Tiled flooring, a fully tiled double shower cubicle, pedestal and basin and W.C. Kitchen/diner: 5.00m x 2.10m UPVC rear door with DG glass panel to garden, laminate flooring, a range of eye and base level kitchen units with block-effect work surfaces and tiled splash-backs, electric cooker, washing machine and fridge/freezer. Courtyard garden.
The local area
The local area
Sold properties in this area
Stay informed with market trends
Local schools and transport

Learn more about what this area has to offer.
School Name | Distance | Pupils | |||
|---|---|---|---|---|---|
| School Name | Scoil Maelruain Junior | Distance | 330m | Pupils | 379 |
| School Name | Scoil Maelruain Senior | Distance | 360m | Pupils | 388 |
| School Name | Ballycragh National School | Distance | 720m | Pupils | 544 |
School Name | Distance | Pupils | |||
|---|---|---|---|---|---|
| School Name | St Martin De Porres National School | Distance | 890m | Pupils | 394 |
| School Name | St Dominic's National School | Distance | 970m | Pupils | 411 |
| School Name | Scoil Santain | Distance | 1.1km | Pupils | 269 |
| School Name | Firhouse Educate Together National School | Distance | 1.2km | Pupils | 380 |
| School Name | Gaelscoil Na Giúise | Distance | 1.3km | Pupils | 263 |
| School Name | Scoil Treasa | Distance | 1.4km | Pupils | 386 |
| School Name | Sacred Heart Jns | Distance | 1.6km | Pupils | 179 |
School Name | Distance | Pupils | |||
|---|---|---|---|---|---|
| School Name | Firhouse Community College | Distance | 640m | Pupils | 824 |
| School Name | Old Bawn Community School | Distance | 1.1km | Pupils | 1032 |
| School Name | Firhouse Educate Together Secondary School | Distance | 1.4km | Pupils | 381 |
School Name | Distance | Pupils | |||
|---|---|---|---|---|---|
| School Name | Tallaght Community School | Distance | 2.4km | Pupils | 828 |
| School Name | Killinarden Community School | Distance | 2.6km | Pupils | 508 |
| School Name | St Marks Community School | Distance | 2.6km | Pupils | 924 |
| School Name | Coláiste De Híde | Distance | 2.8km | Pupils | 267 |
| School Name | St Colmcilles Community School | Distance | 2.9km | Pupils | 725 |
| School Name | St. Mac Dara's Community College | Distance | 3.1km | Pupils | 901 |
| School Name | Kingswood Community College | Distance | 3.4km | Pupils | 982 |
Type | Distance | Stop | Route | Destination | Provider | ||||||
|---|---|---|---|---|---|---|---|---|---|---|---|
| Type | Bus | Distance | 90m | Stop | Parkwood Grove | Route | 65b | Destination | Citywest | Provider | Dublin Bus |
| Type | Bus | Distance | 90m | Stop | Parkwood Grove | Route | 49n | Destination | Tallaght | Provider | Nitelink, Dublin Bus |
| Type | Bus | Distance | 90m | Stop | Parkwood Grove | Route | 49 | Destination | The Square | Provider | Dublin Bus |
Type | Distance | Stop | Route | Destination | Provider | ||||||
|---|---|---|---|---|---|---|---|---|---|---|---|
| Type | Bus | Distance | 140m | Stop | Parkwood Lawn | Route | 49n | Destination | Tallaght | Provider | Nitelink, Dublin Bus |
| Type | Bus | Distance | 140m | Stop | Parkwood Lawn | Route | Sd3 | Destination | Tallaght | Provider | Tfi Local Link Kildare South Dublin |
| Type | Bus | Distance | 140m | Stop | Parkwood Lawn | Route | Sd4 | Destination | Tallaght | Provider | Tfi Local Link Kildare South Dublin |
| Type | Bus | Distance | 140m | Stop | Parkwood Lawn | Route | S6 | Destination | The Square | Provider | Go-ahead Ireland |
| Type | Bus | Distance | 140m | Stop | Parkwood Lawn | Route | S8 | Destination | Citywest | Provider | Go-ahead Ireland |
| Type | Bus | Distance | 140m | Stop | Parkwood Lawn | Route | 65b | Destination | Poolbeg St | Provider | Dublin Bus |
| Type | Bus | Distance | 140m | Stop | Parkwood Lawn | Route | Sd4 | Destination | Tibradden | Provider | Tfi Local Link Kildare South Dublin |
Your Mortgage and Insurance Tools
Check off the steps to purchase your new home
Use our Buying Checklist to guide you through the whole home-buying journey.
Budget calculator
Calculate how much you can borrow and what you'll need to save
A closer look
BER Details
Ad performance
- 26/11/2025Entered
- 3,614Property Views
- 5,891
Potential views if upgraded to a Daft Advantage Ad
Learn How
Daft ID: 16441766

