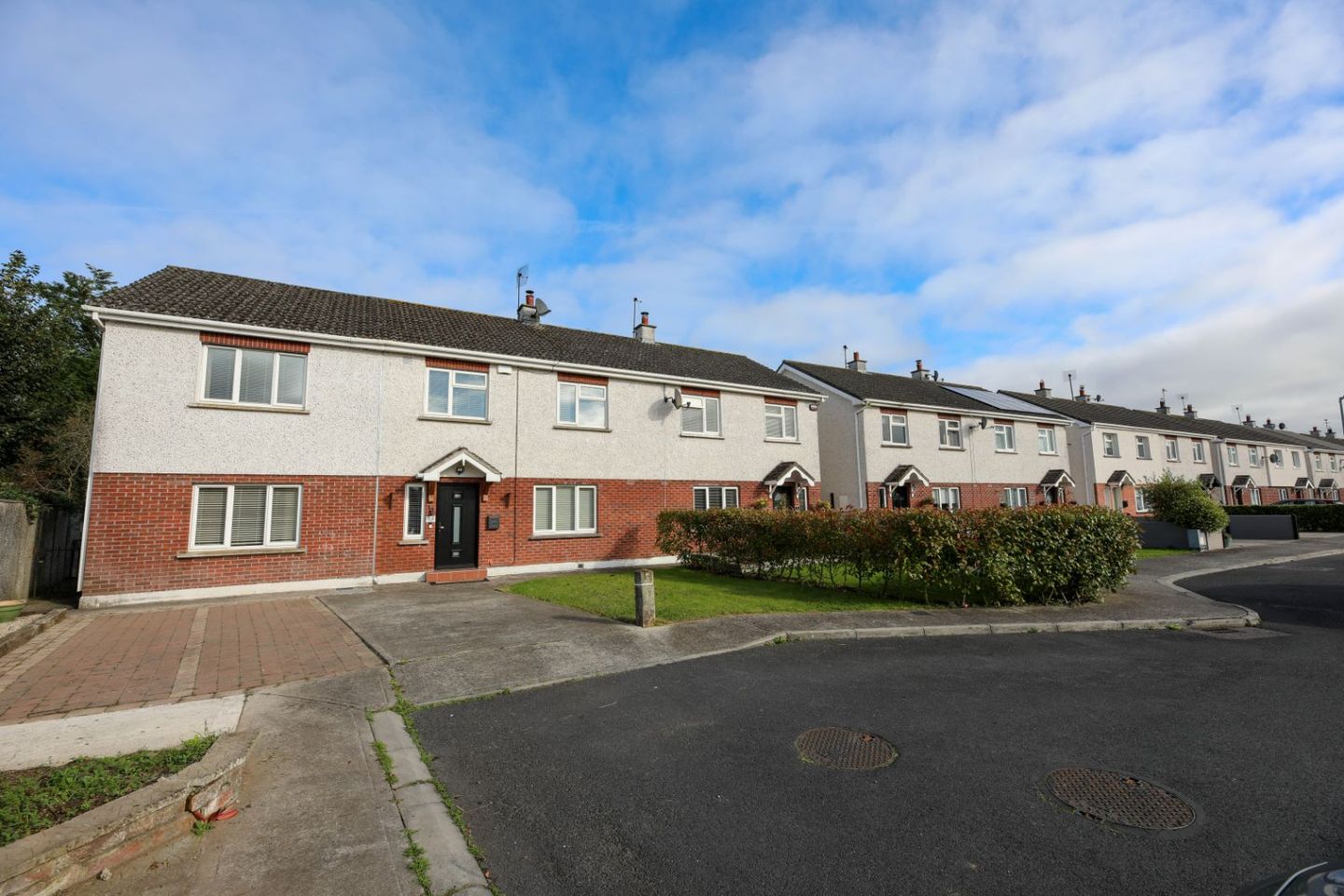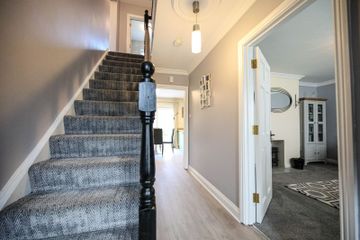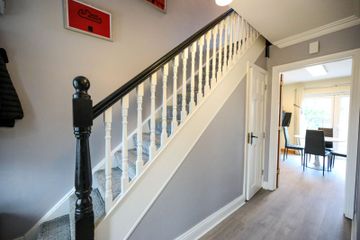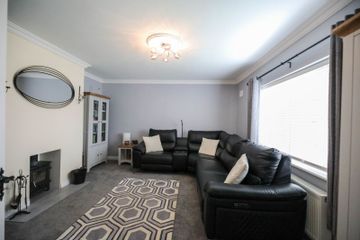



52 Grove Park, Mountmellick, Mountmellick, Co. Laois, R32Y308
€410,000
- Price per m²:€2,398
- Estimated Stamp Duty:€4,100
- Selling Type:By Private Treaty
- BER No:118115732
About this property
Highlights
- Oil Central Heating
- Close to all Amenities
- Impressive BER B3
- Well maintained front and rear garden
- Light - Filled Family Home
Description
CBPM Real Estate is proud to bring to the market this stunning 4 bed/4 bath semi-detached house. Situated in a quiet cul-de-sac this exquisite house built in 2003 brings a BER rating of B3 and a generous 170.6m² (1 836.32 sq. ft) of living space. Step inside this beautifully maintained home, where warmth, comfort, and timeless design come together to create a truly inviting retreat. From the moment you enter, the welcoming entrance hall sets the tone for elegance and ease. A classic staircase with a striking black banister and crisp white spindles draws the eye upward, inviting you to explore the upper level. To the right, a doorway leads into a bright and spacious living room — the perfect place to relax, entertain, and enjoy quality time with loved ones. The living area is filled with natural light, offering a serene and open atmosphere ideal for gatherings or quiet evenings. Its generous layout provides flexibility for any lifestyle, allowing you to personalise the space to suit your needs and preferences. A cosy stove serves as the heart of the room, creating a warm and welcoming focal point that enhances the home’s inviting character. At the centre of this property lies a beautifully designed kitchen that seamlessly combines functionality with modern elegance. The well-planned layout provides ample workspace, featuring both an island and a designated dining area — perfect for meal preparation, casual dining, or entertaining guests. Premium appliances bring convenience to every task, while large windows and patio doors fill the room with natural light and provide direct access to the outdoor space, creating a bright and inspiring environment for everyday living. Flowing effortlessly from the kitchen is the dedicated dining room — a space designed to bring people together. With its generous proportions and welcoming ambiance, it serves as the ideal setting for family dinners, festive celebrations, or quiet evenings of conversation. Thoughtfully positioned within the open-plan layout, the dining room encourages connection between cooking and dining areas, creating a natural hub for gatherings. Practical storage solutions keep the space organised and uncluttered, ensuring that mealtimes remain relaxed and enjoyable. Adjacent to these living spaces, a dedicated study offers a quiet retreat for work, reading, or reflection. Thoughtfully designed to balance practicality with comfort, it provides a peaceful setting that supports productivity without compromising on style. For added comfort, a conveniently located downstairs guest toilet ensures ease of access for family and visitors alike. The utility room further enhances daily convenience, with generous cabinetry and durable finishes that make organization effortless. This multifunctional space adapts easily to your needs — perfect for laundry, storage, or as a mudroom — and benefits from plenty of natural light, turning routine tasks into moments of ease. Upstairs, the home’s restful ambiance continues in the spacious double bedrooms. The master suite is a private sanctuary, complete with a luxurious en-suite bathroom and a dedicated dressing room that ensures both comfort and practicality. The second bedroom also features its own en-suite, offering additional privacy and convenience — perfect for guests or family members seeking their own personal retreat. Each of the remaining bedrooms provides a sense of tranquillity and flexibility, making them ideal for children, guests, or creative use as a hobby or reading room. The bathrooms throughout the home are designed with sophistication and comfort in mind. The main bathroom features a generous layout, complete with high-quality fittings that combine style with ease of use. The en-suites are equally refined, offering sleek finishes, modern fixtures, and smart storage that elevate everyday living. The property also benefits from a fully boarded attic space, complete with a Stira staircase and fitted lighting. Beyond the interior, the property continues to impress with a private garden oasis, accessible directly through the kitchen’s patio doors. Secure fencing ensures peace of mind, while the thoughtfully designed outdoor space provides the perfect setting for relaxation or entertaining. A block-built shed with electricity adds both practicality and versatility, ideal for storage, hobbies, or a workshop. Whether hosting family gatherings, enjoying a quiet moment in the fresh air, or simply watching children play, this garden combines beauty and functionality in equal measure, creating an inviting extension of the home’s living space. From the welcoming entrance to the serene bedrooms, inviting dining areas, and private outdoor spaces, every element of this home has been crafted to enhance comfort and connection. It’s a place where thoughtful design meets everyday living. Perfectly situated in the charming town of Mountmellick, this home offers the ideal balance between convenience and community living. Families will appreciate the proximity to well-regarded local shops, restaurants, schools, parks, and recreational facilities, making everyday life both easy and enjoyable. Local shops, restaurants provide a variety of choices for dining and leisure, while nearby transport links make commuting to surrounding towns and cities straightforward. Whether enjoying a peaceful stroll through the town, running errands, or spending time with family and friends, this location combines convenience, comfort, and a true sense of belonging. Accommodation Downstairs Hallway – 4.33m x 1.94m – Waterproof laminate flooring, light fitting, ceiling rose, guest toilet Living Room – 4.43m x 4.22m – Carpet, light fitting, stove, blind, curtain & curtain pole Kitchen /dining – Waterproof PVC flooring, light fitting, fully fitted kitchen, patio doors, blinds, curtain & curtain pole Utility Room – 4.15m x 2.19m – Tiled floor, light fitting, fitted units & counter tops Guest toilet – 0.78m x 1.52m – Waterproof laminate flooring, heated towel rail, w.c., fitted vanity and w.h.b. Dining room – 1.82m x 4.09 – Waterproof laminate flooring, light fitting, double doors, curtains & curtain pole Study – 4.10m x 3.70m – Waterproof laminate flooring, light fitting, built-in storage and workspace, blind, curtain & curtain pole Upstairs Main Bathroom – 2.19m x 2.30m – Waterproof laminate flooring and wall covering, light fitting, w.c., fitted vanity and basin, fitted bath Bedroom 1 – 4.30m x 3.60m – Carpet, light fitting, built-in wardrobe, curtain & curtain poles En-Suite – 0.93m x 2.02 – Tiled floor, shower cubicle, Triton T90 electric shower, w.h.b., w.c., fitted mirror, light fitting, tiled splashback Bedroom 2 – 4.26m x 3.65m – Carpet, light fitting, built-in wardrobe, curtain & curtain pole Bedroom 3 – 2.89m x 4.12m – Carpet, light fitting, built-in wardrobe, curtain & curtain pole Master bedroom – 4.14m x 4.09m – Carpet, recessed lighting, blind, curtain & curtain pole En-Suite – 1.81m x 3.06m – Waterproof laminate floor, light fitting, heated rowel rail, fitted vanity and w.h.b., w.c., shower cubicle, tiled splashback Dressing room – 2.73m x 2.00m – Carpeted, recessed lighting, blind, curtain & curtain pole, built in wardrobes Hot press – 0.73m x 0.73m Outside Block built shed – 6m x 4m – fully wired
Standard features
The local area
The local area
Sold properties in this area
Stay informed with market trends
Local schools and transport
Learn more about what this area has to offer.
School Name | Distance | Pupils | |||
|---|---|---|---|---|---|
| School Name | St Paul's National School | Distance | 220m | Pupils | 43 |
| School Name | Mountmellick Boys National School | Distance | 570m | Pupils | 203 |
| School Name | St Josephs Girls National School | Distance | 580m | Pupils | 244 |
School Name | Distance | Pupils | |||
|---|---|---|---|---|---|
| School Name | The Rock National School | Distance | 2.7km | Pupils | 201 |
| School Name | Barr Na Sruthan | Distance | 4.1km | Pupils | 83 |
| School Name | Derrylamogue National School | Distance | 4.4km | Pupils | 82 |
| School Name | Cloneyhurke National School | Distance | 6.0km | Pupils | 22 |
| School Name | Ros Fionnghlaise National School | Distance | 6.1km | Pupils | 79 |
| School Name | Clonaghadoo National School | Distance | 8.0km | Pupils | 82 |
| School Name | Emo Mixed National School | Distance | 8.1km | Pupils | 203 |
School Name | Distance | Pupils | |||
|---|---|---|---|---|---|
| School Name | Mountmellick Community School | Distance | 470m | Pupils | 706 |
| School Name | St. Mary's C.b.s. | Distance | 8.0km | Pupils | 806 |
| School Name | Scoil Chriost Ri | Distance | 8.0km | Pupils | 802 |
School Name | Distance | Pupils | |||
|---|---|---|---|---|---|
| School Name | Portlaoise College | Distance | 8.8km | Pupils | 952 |
| School Name | Dunamase College (coláiste Dhún Másc) | Distance | 9.0km | Pupils | 577 |
| School Name | Coláiste Íosagáin | Distance | 9.7km | Pupils | 1135 |
| School Name | Clonaslee College | Distance | 12.9km | Pupils | 256 |
| School Name | Mountrath Community School | Distance | 16.7km | Pupils | 804 |
| School Name | St Pauls Secondary School | Distance | 17.7km | Pupils | 790 |
| School Name | Coláiste Choilm | Distance | 20.7km | Pupils | 696 |
Type | Distance | Stop | Route | Destination | Provider | ||||||
|---|---|---|---|---|---|---|---|---|---|---|---|
| Type | Bus | Distance | 150m | Stop | Mda Business Park | Route | Ls1 | Destination | Mount Lucas | Provider | Tfi Local Link Laois Offaly |
| Type | Bus | Distance | 240m | Stop | Saint Vincent's Community Nursing Unit | Route | 827 | Destination | Derrycappagh House | Provider | Slieve Bloom Coach Tours |
| Type | Bus | Distance | 240m | Stop | Saint Vincent's Community Nursing Unit | Route | 827 | Destination | Portlaoise Station | Provider | Slieve Bloom Coach Tours |
Type | Distance | Stop | Route | Destination | Provider | ||||||
|---|---|---|---|---|---|---|---|---|---|---|---|
| Type | Bus | Distance | 240m | Stop | Saint Vincent's Community Nursing Unit | Route | 827 | Destination | Saint Vincent's Community Nursing Unit | Provider | Slieve Bloom Coach Tours |
| Type | Bus | Distance | 340m | Stop | Parnell Street | Route | Um14 | Destination | Portlaoise Jfl Avenue | Provider | J.j Kavanagh & Sons |
| Type | Bus | Distance | 360m | Stop | Mountmellick | Route | Um14 | Destination | Maynooth University North Campus | Provider | J.j Kavanagh & Sons |
| Type | Bus | Distance | 400m | Stop | Mountmellick | Route | Iw08 | Destination | Mountmellick | Provider | Pj Martley |
| Type | Bus | Distance | 400m | Stop | Mountmellick | Route | 827 | Destination | Saint Vincent's Community Nursing Unit | Provider | Slieve Bloom Coach Tours |
| Type | Bus | Distance | 400m | Stop | Mountmellick | Route | Iw04 | Destination | Mountmellick | Provider | J.j Kavanagh & Sons |
| Type | Bus | Distance | 400m | Stop | Mountmellick | Route | Ls1 | Destination | Mount Lucas | Provider | Tfi Local Link Laois Offaly |
Your Mortgage and Insurance Tools
Check off the steps to purchase your new home
Use our Buying Checklist to guide you through the whole home-buying journey.
Budget calculator
Calculate how much you can borrow and what you'll need to save
BER Details
BER No: 118115732
Statistics
- 10/10/2025Entered
- 227Property Views
- 370
Potential views if upgraded to a Daft Advantage Ad
Learn How
Daft ID: 16317840

