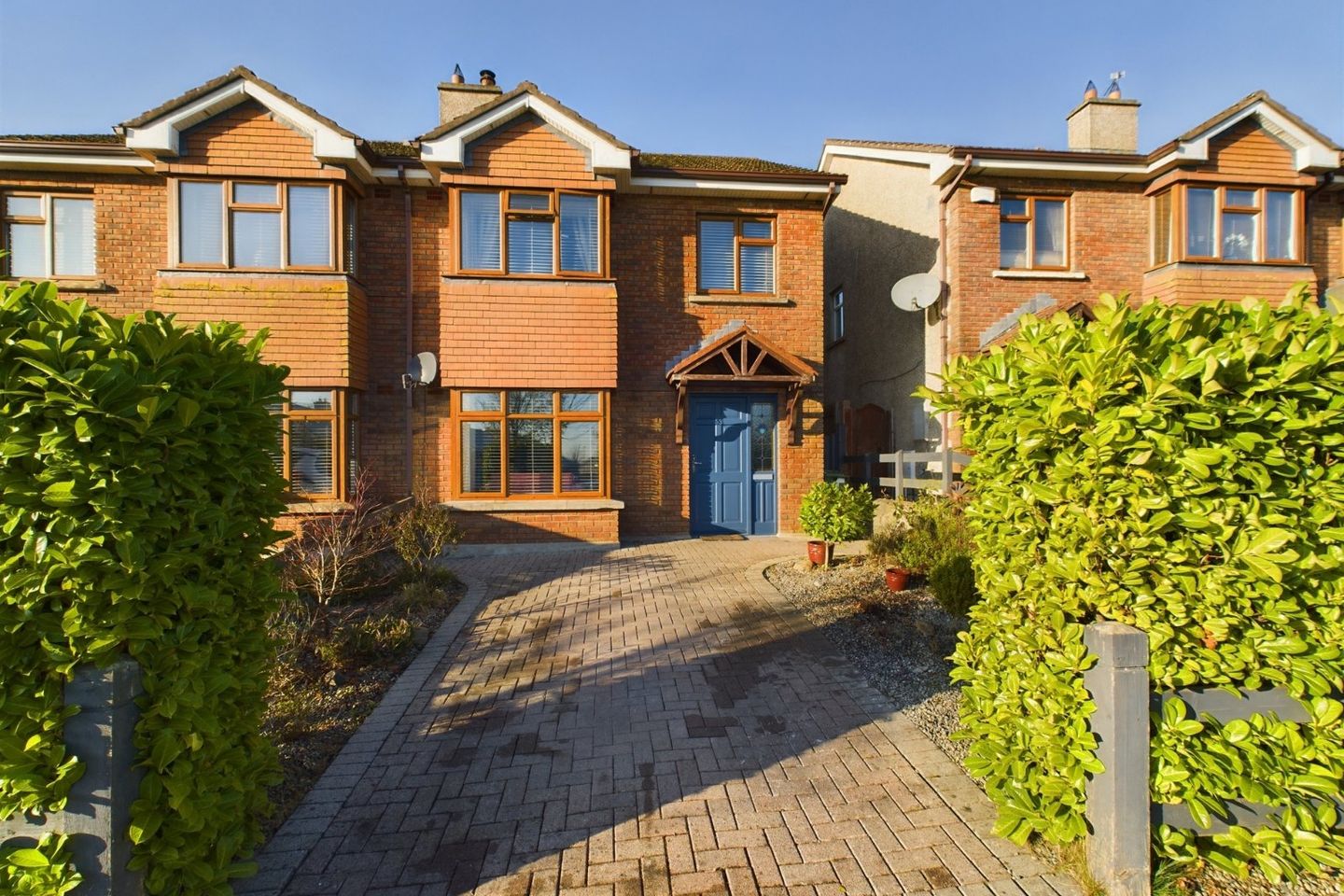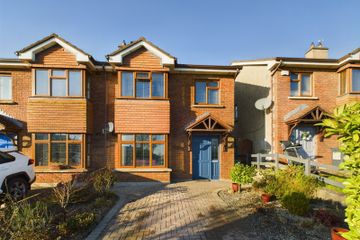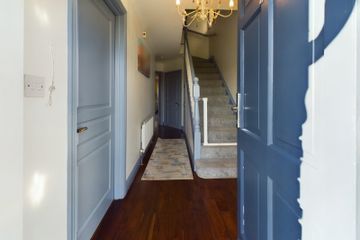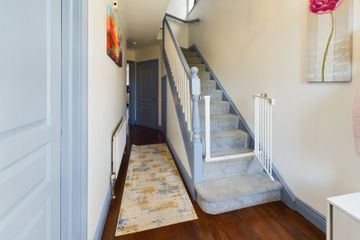



53 Glenmore Wood, Mullingar, Co. Westmeath, N91YVR8
€349,950
- Estimated Stamp Duty:€3,499
- Selling Type:By Private Treaty
- BER No:118022185
About this property
Description
DNG Duncan are delight to introduce to you 53 Glenmore Wood, Mullingar Located just off the dublin Road. This immaculate family home is located in the much sought after location of Glenmore Wood estate in Mullingar. This property is brought to the market in pristine condition throughout. Constructed in 2007 and has been meticulously maintained and tastefully decorated. The house is overlooking the green area and features front and rear gardens and a cobblelock driveway with a side enrtrance to the rear garden. As you step into the property, you are gretted by bright and welcoming entrance hall with solid walnut flooringleading into the spacious and open plan kitchen and dining room also with solid walnut flooring. This is a very funtional design with double doors to the rea and a further set of double doors thats leads us into the warm and comfortable living room. The living room comes with a lovely fire insert with a marble surround wooden fire place and again comes the solid walnut flooring. The ground floor is complete with the guest W.C. The first floor accomadtion consits of a landing with carpeted flooring giving acces to all three bedrooms and also the htopress and an extra storage space. The master bedroom has carpeted flooring and a lovely bay window overlooking the green area and benefits from an ensuite.The remaining bedrooms come with laminated flooring. The modern family bathroom completes the first floor. The rear garden has a convient pergola perfect for hosting during the summer months,the enitre rear garden is paved. The glenmore wood development is situated on the Dublin Road, only a short walk to the adjacent Aldi supermarket Applegreen service station, educational facilities such as Holy Family National School only a 5 minute drive away and within a couple of minutes drive from the main N4 Dublin Road and a 15 min walk from Mullingar town centre. The are is well served by public transport. This superb family Home is likely to be in high demand ensure to get your viewing appointments in early. Viewing - Strictly by appointment only. Speacial Features: • Sought after location • Mature Residential Estate • Bus Stop adjacent to the estate • Holy Family National School 5 minutes drive • Aldi and Apple Green adjacent to the estate • Overlooking Green area • GCH • Insert Fire • Pergola • Ideal family home • Close to N4 motorway • Walking distance to town centre • Family estate • Close to all local amenities • Side entrance to rear garden • Prime location • Mature estate • Beside local schools • Modern Home • Close to N4 motorway • Walking distance to town centre • Family estate • Close to all local amenities • Side entrance to rear garden • Prime location • Beside local schools Entrance Hall 1.68m x 1.78m. Bright welcoming hallway, with solid wallnut flooring and coving detail to the ceiling. Light Fittings and stain glass window to side of front door. Guest W.C 2.04m x 1.58m. Spacious W.C with a W.C, W.H.B and solid walnut flooring. Tiled halfway up the wall. Light fittings. Dining Room 3.82m x 5.41m. Warm and open plan area with solid walnut flooring, patio doors to the reatr garden and double doors giving acces to the living room. Light Fittings. Kitchen 3.01m x 2.89m. Lovely kitchen with solid walnut, windows looking over the rear garden. Dishwasher, Cooker, Light fittings and blinds. Living Room 5.90m x 3.53m. Lovely warm room with solid walnut flooring and coving detail to the ceiling and beutiful bay window with over looks the green area. Lovely fire insert with a marble surround and wooden mantel piece. Landing 3.83m x 1.24m. Carpeted flooring with a hot press and extra storage cupborad and acces to the attic. Family Bathroom 2.52m x 2.05m. Large family bathroom with a 3 piece suite which includes a bath, a W.C and a WHB. Tiled floor to ceiling. Light Fittings and blinds Bedroom 1 3.77m x 2.75m. Lovely double bedroom, laminated flooring and a built in wardrobe. Light fittings, blinds and curtains Master Bedroom 4.58m x 2.90m. Lovely master bedroom with a bay window and built in wardrobes and benefiting from an ensuite. Carpeted flooring, Light fittings , blinds and curtains. Ensuite Bathroom 1.45m x 2.21m. W.C, WHB and Triton shower. Tiled flooring Bedroom 3 2.67m x 2.47m. Lovely single bedroom with laminate flooring and a built in wardrobe.
The local area
The local area
Sold properties in this area
Stay informed with market trends
Local schools and transport
Learn more about what this area has to offer.
School Name | Distance | Pupils | |||
|---|---|---|---|---|---|
| School Name | Bellview National School | Distance | 650m | Pupils | 464 |
| School Name | All Saints National School Mullingar | Distance | 1.1km | Pupils | 87 |
| School Name | Presentation Junior School | Distance | 1.4km | Pupils | 284 |
School Name | Distance | Pupils | |||
|---|---|---|---|---|---|
| School Name | Presentation Senior School | Distance | 1.4km | Pupils | 307 |
| School Name | St Brigid's Special School | Distance | 1.5km | Pupils | 86 |
| School Name | St. Marys Primary School | Distance | 1.6km | Pupils | 426 |
| School Name | Gaelscoil An Mhuilinn | Distance | 2.3km | Pupils | 183 |
| School Name | Holy Family Primary School | Distance | 2.3km | Pupils | 453 |
| School Name | Mullingar Educate Together National School | Distance | 2.7km | Pupils | 379 |
| School Name | Saplings Special School | Distance | 2.7km | Pupils | 36 |
School Name | Distance | Pupils | |||
|---|---|---|---|---|---|
| School Name | Mullingar Community College | Distance | 720m | Pupils | 375 |
| School Name | Colaiste Mhuire, | Distance | 1.6km | Pupils | 835 |
| School Name | St. Finian's College | Distance | 2.7km | Pupils | 877 |
School Name | Distance | Pupils | |||
|---|---|---|---|---|---|
| School Name | Wilson's Hospital School | Distance | 11.6km | Pupils | 430 |
| School Name | Columba College | Distance | 12.2km | Pupils | 297 |
| School Name | St Joseph's Secondary School | Distance | 12.3km | Pupils | 1125 |
| School Name | Castlepollard Community College | Distance | 16.9km | Pupils | 334 |
| School Name | Mercy Secondary School | Distance | 20.6km | Pupils | 720 |
| School Name | St Mary's Secondary School | Distance | 26.9km | Pupils | 1015 |
| School Name | Oaklands Community College | Distance | 27.0km | Pupils | 804 |
Type | Distance | Stop | Route | Destination | Provider | ||||||
|---|---|---|---|---|---|---|---|---|---|---|---|
| Type | Bus | Distance | 440m | Stop | The Manor | Route | 190 | Destination | Drogheda | Provider | Bus Éireann |
| Type | Bus | Distance | 440m | Stop | The Manor | Route | 115c | Destination | Kilcock Via Ballivor | Provider | Bus Éireann |
| Type | Bus | Distance | 440m | Stop | The Manor | Route | 115 | Destination | U C D Belfield | Provider | Bus Éireann |
Type | Distance | Stop | Route | Destination | Provider | ||||||
|---|---|---|---|---|---|---|---|---|---|---|---|
| Type | Bus | Distance | 440m | Stop | The Manor | Route | 115c | Destination | Dublin Via Ballivor | Provider | Bus Éireann |
| Type | Bus | Distance | 440m | Stop | The Manor | Route | 115 | Destination | Maynooth University | Provider | Bus Éireann |
| Type | Bus | Distance | 440m | Stop | The Manor | Route | 819 | Destination | Belvedere House | Provider | Tfi Local Link Longford Westmeath Roscommon |
| Type | Bus | Distance | 440m | Stop | The Manor | Route | 115 | Destination | Dublin | Provider | Bus Éireann |
| Type | Bus | Distance | 460m | Stop | The Manor | Route | 115 | Destination | Mullingar Via Summerhill | Provider | Bus Éireann |
| Type | Bus | Distance | 460m | Stop | The Manor | Route | 115c | Destination | Mullingar Via Summerhill | Provider | Bus Éireann |
| Type | Bus | Distance | 460m | Stop | The Manor | Route | 190 | Destination | Athlone | Provider | Bus Éireann |
Your Mortgage and Insurance Tools
Check off the steps to purchase your new home
Use our Buying Checklist to guide you through the whole home-buying journey.
Budget calculator
Calculate how much you can borrow and what you'll need to save
BER Details
BER No: 118022185
Statistics
- 27/09/2025Entered
- 4,962Property Views
Similar properties
€315,000
35 Sherwood Park, Mullingar, N91X6Y43 Bed · 3 Bath · Semi-D€320,000
84 Ardleigh Park, Mullingar, Co. Westmeath, N91V2C54 Bed · 3 Bath · Semi-D€324,950
60 Belvedere Hills, Mullingar, Mullingar, Co. Westmeath, N91Y7Y44 Bed · 3 Bath · Semi-D€330,000
5 Cuainín, Marlinstown, Mullingar, Co. Westmeath, N91V8P24 Bed · 4 Bath · Townhouse
€339,950
91 Glenmore Wood, Dublin Road, N91W2V43 Bed · 3 Bath · Semi-D€340,000
15 The Green, Lakepoint Park, Mullingar, Co. Westmeath, N91D5D33 Bed · 2 Bath · Semi-D€345,000
220 Greenpark Meadows, Mullingar, Co. Westmeath, N91X6T45 Bed · 3 Bath · Detached€345,000
9 Lynn Heights, Mullingar, Mullingar, Co. Westmeath, N91C1P13 Bed · 1 Bath · Bungalow€349,950
Greenpark Meadows, Mullingar, Mullingar, Co. Westmeath, N91E9P15 Bed · 3 Bath · Detached€350,000
67 Ardilaun Green, Ballymahon Road, Mullingar, Co. Westmeath, N91A5W05 Bed · 3 Bath · Detached€350,000
40 Dominick Street, Mullingar, Mullingar, Co. Westmeath, N91A3K14 Bed · 2 Bath · Townhouse€355,000
40 Belvedere Hills, Mullingar, Mullingar, Co. Westmeath, N91P9P04 Bed · 3 Bath · Semi-D
Daft ID: 120885531


