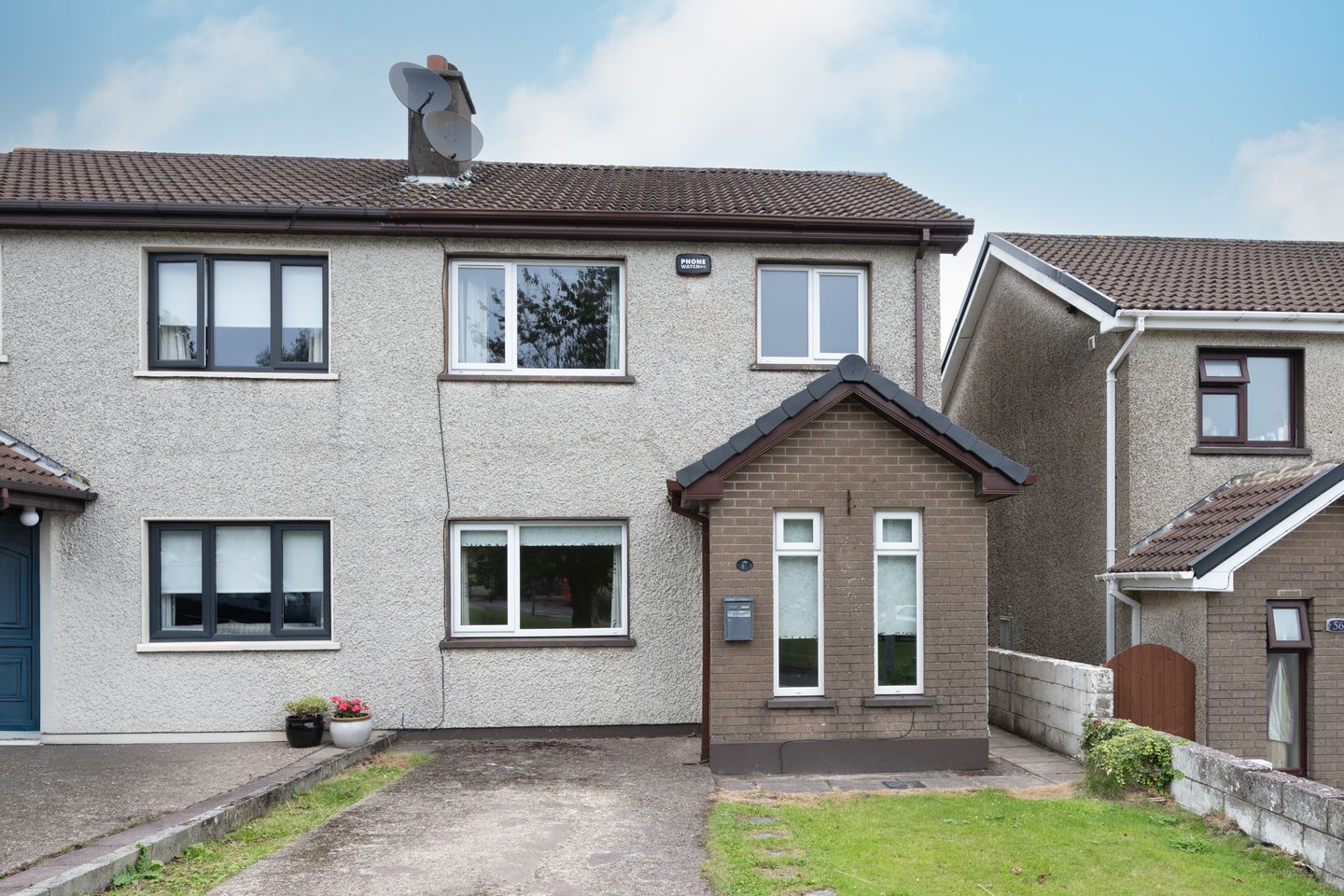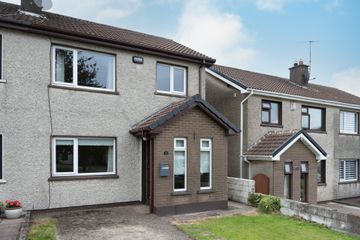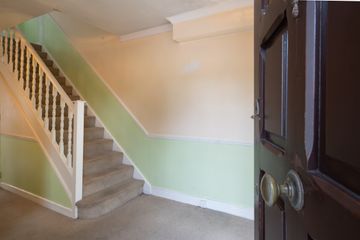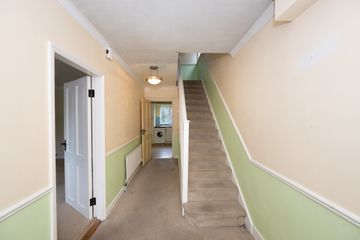



55 Bracken Court , Donnybrook, Douglas, Cork, Co. Cork, T12RWN1
€315,000
- Price per m²:€3,841
- Estimated Stamp Duty:€3,150
- Selling Type:By Private Treaty
- BER No:102641313
- Energy Performance:196.42 kWh/m2/yr
About this property
Highlights
- Traditional 3-Bedroom Semi-Detached Residence, c. 82 sq. m
- In Need of Modernization – Excellent Potential
- Off-Street Parking with Open Plan Front Garden
- Secure, Low-Maintenance Rear Garden with Timber Decking
- Convenient Location Close to Douglas Village
Description
An ideal opportunity for those seeking a traditional styled semi detached residence with scope for modernization. Built in 1986 and extending to c.82 sq. m, the property comprises a spacious living room, kitchen/dining area, three bedrooms and a family bathroom. The home would benefit from refurbishment, offering buyers the chance to renovate and personalize to their own taste. Located within a mature and popular development whilst overlooking a large green area to its front, No 55 enjoys an open plan front garden with off-street parking, while to the rear lies a fully enclosed garden, designed with low-maintenance in mind, featuring timber deckingâ€â€perfect for outdoor entertaining. Located near the No. 207 bus stop, the property is ideally placed for commuters, with all the amenities of Douglasâ€â€including schools, shops, cafes, and leisure facilitiesâ€â€within easy reach. Accommodation : Entrance Hall Fitted Carpet, Under Stairs Storage, Fitted Roller Blinds, Dado Rail Decoration. Sitting Room 4.13m x 3.26m 13.55ft x 10.70ft Fitted Carpet, Fitted Curtains, Fitted Blinds, Solid Fuel Fireplace with Marble Finish. Kitchen/Dining Room 3.18m x 4.27m 10.43ft x 14.01ft Fitted Floor and Eye Level Kitchen Units, Plumbed for Appliances, Sliding Door to Rear Garden. Stairs and Landing Fitted Carpet, Hot Press in Landing Area (Lagged and Shelved). Bedroom 1 4.13m x 3.17m 13.55ft x 10.40ft Fitted Carpets, Fitted Curtains, Fitted Blinds. Bedroom 2 3.18m x 3.17m 10.43ft x 10.40ft Fitted Carpets, Fitted Curtains, Fitted Blinds. Bedroom 3 2.29m x 2.26m 7.51ft x 7.41ft Fitted Carpets, Fitted Curtains, Fitted Blinds. Free Standing Wardrobe. Shower Room Tiled Floor and Wall Surround, Electric Shower, Wash hand Basin and WC. Outside : No 55 offers an open plan front garden area with mature lawn area and off street parking. A side access pathway leads one its enclosed rear garden area which is finished to ensure low maintenance with its decking and chipped area as well as its Timber Garden Shed Services : Mains Water Mains Sewage Electricity Connection Refuse Collection Broadband Connection Directions : From Cork City Centre, continue to Kinsale Road Roundabout and take Kinsale/Airport Exit followed by an immediate left onto the Frankfield Road /L2460. Continue straight and at road end (T Junction), turn right onto Donnybrook Hill and continue straight un hill for c. 8000m. Turn left into Bracken Court followed by anther left at T Junction. Continue straight and take 4th turning to right. Proceed straight and No 55 is third last on left hand side. DIRECTIONS: The Bus Stop for the 207 Bus Road is a short walk from the property adjacent to the entrance to Bracken Court.
The local area
The local area
Sold properties in this area
Stay informed with market trends
Local schools and transport

Learn more about what this area has to offer.
School Name | Distance | Pupils | |||
|---|---|---|---|---|---|
| School Name | St Luke's School Douglas | Distance | 1.3km | Pupils | 207 |
| School Name | St Columbas Boys National School | Distance | 1.4km | Pupils | 364 |
| School Name | St Columba's Girls National School | Distance | 1.4km | Pupils | 370 |
School Name | Distance | Pupils | |||
|---|---|---|---|---|---|
| School Name | Scoil Niocláis | Distance | 1.5km | Pupils | 746 |
| School Name | Gaelscoil Na Dúglaise | Distance | 1.8km | Pupils | 438 |
| School Name | Douglas Rochestown Educate Together National School | Distance | 2.2km | Pupils | 513 |
| School Name | Rochestown National School | Distance | 2.4km | Pupils | 465 |
| School Name | Scoil Bhríde Eglantine | Distance | 2.5km | Pupils | 388 |
| School Name | Rochestown Community Special School | Distance | 2.8km | Pupils | 47 |
| School Name | St Anthony's National School | Distance | 3.0km | Pupils | 598 |
School Name | Distance | Pupils | |||
|---|---|---|---|---|---|
| School Name | Douglas Community School | Distance | 1.9km | Pupils | 562 |
| School Name | Regina Mundi College | Distance | 2.4km | Pupils | 562 |
| School Name | Christ King Girls' Secondary School | Distance | 3.1km | Pupils | 703 |
School Name | Distance | Pupils | |||
|---|---|---|---|---|---|
| School Name | Coláiste Chríost Rí | Distance | 3.7km | Pupils | 506 |
| School Name | Ashton School | Distance | 3.7km | Pupils | 532 |
| School Name | Presentation Secondary School | Distance | 3.8km | Pupils | 164 |
| School Name | Nagle Community College | Distance | 4.0km | Pupils | 297 |
| School Name | Ursuline College Blackrock | Distance | 4.0km | Pupils | 359 |
| School Name | Cork Educate Together Secondary School | Distance | 4.0km | Pupils | 409 |
| School Name | Coláiste Éamann Rís | Distance | 4.1km | Pupils | 760 |
Type | Distance | Stop | Route | Destination | Provider | ||||||
|---|---|---|---|---|---|---|---|---|---|---|---|
| Type | Bus | Distance | 190m | Stop | Scart Cross | Route | 207 | Destination | Donnybrook | Provider | Bus Éireann |
| Type | Bus | Distance | 190m | Stop | Scart Cross | Route | 207 | Destination | St. Patrick Street | Provider | Bus Éireann |
| Type | Bus | Distance | 190m | Stop | Scart Cross | Route | 207 | Destination | Ballyvolane | Provider | Bus Éireann |
Type | Distance | Stop | Route | Destination | Provider | ||||||
|---|---|---|---|---|---|---|---|---|---|---|---|
| Type | Bus | Distance | 420m | Stop | Hillcourt | Route | 207 | Destination | Donnybrook | Provider | Bus Éireann |
| Type | Bus | Distance | 530m | Stop | Hillcourt | Route | 207 | Destination | Ballyvolane | Provider | Bus Éireann |
| Type | Bus | Distance | 530m | Stop | Hillcourt | Route | 207 | Destination | St. Patrick Street | Provider | Bus Éireann |
| Type | Bus | Distance | 650m | Stop | Calderwood Road | Route | 207 | Destination | Donnybrook | Provider | Bus Éireann |
| Type | Bus | Distance | 650m | Stop | Calderwood Road | Route | 207 | Destination | Ballyvolane | Provider | Bus Éireann |
| Type | Bus | Distance | 650m | Stop | Calderwood Road | Route | 207 | Destination | St. Patrick Street | Provider | Bus Éireann |
| Type | Bus | Distance | 750m | Stop | Ardarrig | Route | 216 | Destination | University Hospital | Provider | Bus Éireann |
Your Mortgage and Insurance Tools
Check off the steps to purchase your new home
Use our Buying Checklist to guide you through the whole home-buying journey.
Budget calculator
Calculate how much you can borrow and what you'll need to save
BER Details
BER No: 102641313
Energy Performance Indicator: 196.42 kWh/m2/yr
Ad performance
- Date listed09/09/2025
- Views5,610
- Potential views if upgraded to an Advantage Ad9,144
Similar properties
€295,000
31 High Street, Cork, Cork City Centre, T12A6F83 Bed · 1 Bath · Terrace€295,000
6 St. Dominick's Terrace, Crosses Green, Cork City Centre, T12W29A3 Bed · 2 Bath · End of Terrace€295,000
5 Dunbar Street, Cork City Centre, T12W5P93 Bed · 1 Bath · Detached€295,000
19 Evergreen Buildings, Cork, T12NF8R3 Bed · 1 Bath · End of Terrace
€310,000
Pound House, 7 Douglas West, Douglas, Co. Cork, T12R9A03 Bed · 2 Bath · Terrace€325,000
2 Westview, South Douglas Road, Cork City Centre, T12EDX83 Bed · 2 Bath · Terrace€325,000
Bluebell Cottage, 20 Parkowen, Cork City Centre, T12W0FV3 Bed · 2 Bath · End of Terrace€335,000
60 Woodview, Pinecroft, Grange, Co. Cork, T12W26F3 Bed · 1 Bath · Semi-D€335,000
15 Clontarf Estate, Skehard Road, Blackrock, Co. Cork, T12XTD33 Bed · 1 Bath · Terrace€350,000
23 Inchvale Park, Shamrock Lawn , Douglas, Co. Cork, T12Y6D93 Bed · 2 Bath · Semi-D€355,000
27 McGrath Park, Blackrock, Blackrock, Co. Cork, T12X7DK4 Bed · 1 Bath · Terrace€365,000
36 Glenside, Pinecroft, Grange, Co. Cork, T12D1VF3 Bed · 1 Bath · Semi-D
Daft ID: 123189598

