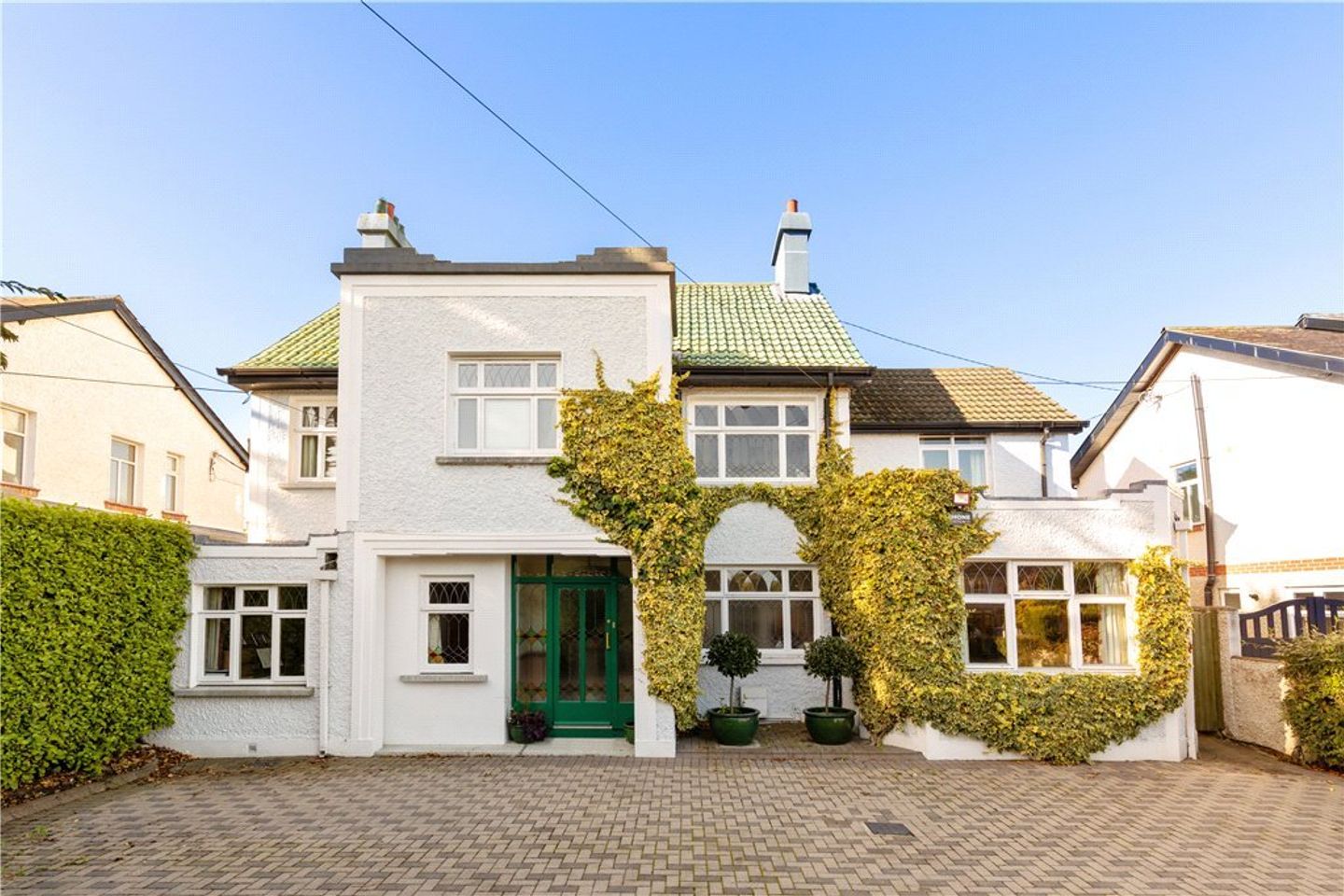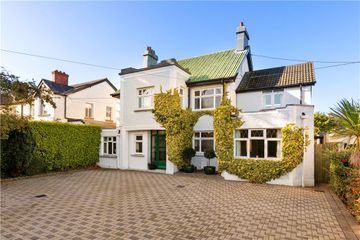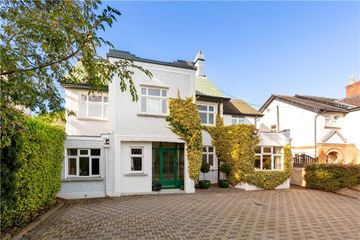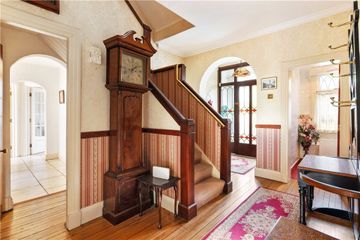


+24

28
55 Clonkeen Road Blackrock, Blackrock, Co. Dublin, A94TH98
€995,000
5 Bed
4 Bath
276 m²
Detached
Description
- Sale Type: For Sale by Private Treaty
- Overall Floor Area: 276 m²
Superbly position and set back off the ever-popular Clonkeen Road lies 55 Clonkeen Road – A spacious and extended detached family home bursting with character throughout and with the benefit of a magnificent wide and long mature rear garden measuring approximately 111ft in length which enjoys complete seclusion, a rarity in such a central location.
This property boasts extremely well proportioned and light infused accommodation extending to approx. 276sq.m. (2,975 sq.ft.) making this an ideal home for family living. It briefly comprises of; at ground floor level; a most impressive entrance hallway with attractive wood flooring and guest w.c, a playroom/ study, sitting room, dining room, a sunroom with a spectacular outlook over the rear garden, kitchen/ breakfast room with door to the side passage, a further family room and utility room.
On the first floor there are three good sized bedrooms, the main bedroom suite being of particular note with walk in wardrobe and ensuite. A shower room and a family bathroom complete this levels accommodation. Finally the top floor has two further bedrooms bringing the total up to five.
The front and rear gardens are of particular note with the rear garden being beautifully manicured and laid out in lawn bordered by a spectacular array of mature, shrubs, trees and plants, a large garden room and with a selection of patio areas ideal for Al fresco dining. To the front there is off street car parking for 3-4 cars to the front.
The location is of unparalleled convenience, being situated close to an abundance of amenities at nearby Deansgrange and Cornelscourt including shops, banks, hairdressers and cafes. Recreational amenities in the area are second to none with The Park at Cabinteely available within a pleasant stroll providing over 100 acres of parkland including a popular playground and a coffee shop. There are tennis courts available within walking distance at Meadowvale and there are leisure facilities available at the DLR Leisure Monkstown. The property is situated close to some of South County Dublin’s most highly regarded schools including St Brigid’s Boys and Girls School, Loretto Foxrock, Clonkeen College, Hollypark, Le Lycée Français, CBC Monkstown Park to name but a few. Transport options are plentiful with many buses available on the QBC within a short stroll and access to the M50 close at hand opening up the National Road Network.
Entrance Porch (2.20m x 1.20m )with dado rail, polished timber floor and arch through to the
Entrance Hall (4.30m x 3.10m )with ceiling coving, polished timber floor, dado rail, PhoneWatch alarm system and centre rose
Cloakroom/Guest W.C. with wash hand basin, w.c., fully tiled walls, tiled floor and ceiling coving
Lounge (5.80m x 3.10m )with polished timber floor, open fireplace with Art Deco fireplace surround, mantle and hearth, picture railing, bottleneck plasterwork, centre rose and Velux window
Living Room (4.60m x 4.20m )with double doors out to the rear garden, polished timber floor, open fireplace with Art Deco tiled mantle and surround and hearth, picture railing, bottleneck plasterwork, centre rose and large arch through to the
Dining Room (4.60m x 3.70m )with polished timber floor, open fireplace with Art Deco mantle, surround and inset, picture rail, bottleneck plasterwork, centre rose and double doors out into the
Sunroom (4.85m x 3.80m )with tiled floor, Velux window, recessed lighting, vaulted timber ceiling and door out into the rear garden
Kitchen/Breakfast Room (8.10m x 4.00m )with a range of fitted cupboards and units, work surfaces, gas fired Rangemaster with extractor fan over, sink unit, centre island, integrated fridge & integrated freezer, plumbed for dishwasher, integrated AEG electric oven, ceiling coving, centre rose, vaulted timber ceiling, recessed lighting, radiator cover and door out to the side passage
Office (4.80m x 3.90m )with a range of fitted cupboards, book shelving, ceiling coving, picture rail, centre rose and built in desk
Inner Hall with understairs storage and connects through to the
Utility Room (2.50m x 2.20m )with plumbing for washing machine & dryer, sink unit and fitted cupboards
First Floor
Landing (4.80m x 2.70m )with Velux window, ceiling coving, centre rose and dado rail
Shower Room (3.70m x 1.90m )with step in double tray shower with monsoon head, wash hand basin with cupboards under, w.c., heated towel rail, fully tiled walls, tiled floor and recessed lighting
Family Bathroom (3.80m x 2.50m )with cast iron claw footed bath, wash hand basin, w.c., wainscoting, tiled floor, ceiling coving and centre rose
Main Bedroom Suite
Bedroom 1 (4.70m x 3.90m )with timber panelled ceiling and a range of fitted wardrobes
Dressing Room (3.60m x 3.00m )with a range of fitted wardrobes and bottleneck plasterwork
En Suite Shower Room with step in double tray shower with monsoon head over, w.c., wash hand basin with cupboards under, fully natural stone tiled walls and natural stone tiled floor
Bedroom 2 (5.10m x 3.70m )with a range of fitted wardrobes, bottleneck plasterwork and overlooks the rear garden
Bedroom 3 (3.70m x 3.30m )with a range of fitted wardrobes, headboard, side lockers and bottleneck plasterwork
Second Floor
Landing
Bedroom 4 (5.30m x 3.90m )with a range of fitted wardrobes, Velux window and eave storage
Bedroom 5 (3.90m x 2.56m )with eave storage and hatch to attic
Outside the rear garden faces south west, is laid out mainly in lawn with feature fountain, extremely large Indian sandstone patio area bordered by cobble lock, side passage to the front, garden is abundant with mature flowers, shrubs and trees, gazebo and Shomera to the rear

Can you buy this property?
Use our calculator to find out your budget including how much you can borrow and how much you need to save
Property Features
- Delightful family home with period features and character throughout.
- Well-presented throughout.
- Well-proportioned accommodation of approximately 276 sqm (2,975sq.ft.) including the converted garage
- Sitting on 0.2acre and a rear garden of approximately (34m) 111ft in length.
- Gas fired central heating
- Highly regarded location close to every possible amenity and excellent transport links.
Map
Map
Local AreaNEW

Learn more about what this area has to offer.
School Name | Distance | Pupils | |||
|---|---|---|---|---|---|
| School Name | Kill O' The Grange National School | Distance | 390m | Pupils | 213 |
| School Name | Gaelscoil Laighean | Distance | 600m | Pupils | 54 |
| School Name | National Rehabilitation Hospital | Distance | 700m | Pupils | 8 |
School Name | Distance | Pupils | |||
|---|---|---|---|---|---|
| School Name | St Brigid's Girls School | Distance | 770m | Pupils | 533 |
| School Name | St Brigid's Boys National School Foxrock | Distance | 790m | Pupils | 441 |
| School Name | Hollypark Girls National School | Distance | 1.0km | Pupils | 540 |
| School Name | Hollypark Boys National School | Distance | 1.0km | Pupils | 548 |
| School Name | Monkstown Etns | Distance | 1.0km | Pupils | 446 |
| School Name | Holy Family School | Distance | 1.4km | Pupils | 137 |
| School Name | Red Door Special School | Distance | 1.5km | Pupils | 29 |
School Name | Distance | Pupils | |||
|---|---|---|---|---|---|
| School Name | Clonkeen College | Distance | 650m | Pupils | 617 |
| School Name | Loreto College Foxrock | Distance | 970m | Pupils | 564 |
| School Name | Rockford Manor Secondary School | Distance | 1.4km | Pupils | 321 |
School Name | Distance | Pupils | |||
|---|---|---|---|---|---|
| School Name | Holy Child Community School | Distance | 1.7km | Pupils | 263 |
| School Name | Cabinteely Community School | Distance | 1.8km | Pupils | 545 |
| School Name | Newpark Comprehensive School | Distance | 1.8km | Pupils | 856 |
| School Name | Christian Brothers College | Distance | 1.9km | Pupils | 526 |
| School Name | Rathdown School | Distance | 2.2km | Pupils | 303 |
| School Name | St Joseph Of Cluny Secondary School | Distance | 2.6km | Pupils | 239 |
| School Name | St Raphaela's Secondary School | Distance | 3.0km | Pupils | 624 |
Type | Distance | Stop | Route | Destination | Provider | ||||||
|---|---|---|---|---|---|---|---|---|---|---|---|
| Type | Bus | Distance | 70m | Stop | Beech Park Road | Route | 84a | Destination | St Vincents Hosp | Provider | Dublin Bus |
| Type | Bus | Distance | 70m | Stop | Beech Park Road | Route | 84 | Destination | Blackrock | Provider | Dublin Bus |
| Type | Bus | Distance | 70m | Stop | Beech Park Road | Route | 84a | Destination | Blackrock | Provider | Dublin Bus |
Type | Distance | Stop | Route | Destination | Provider | ||||||
|---|---|---|---|---|---|---|---|---|---|---|---|
| Type | Bus | Distance | 110m | Stop | Beech Park Road | Route | 84n | Destination | Greystones | Provider | Nitelink, Dublin Bus |
| Type | Bus | Distance | 110m | Stop | Beech Park Road | Route | 84 | Destination | Newcastle | Provider | Dublin Bus |
| Type | Bus | Distance | 110m | Stop | Beech Park Road | Route | 84a | Destination | Bray Station | Provider | Dublin Bus |
| Type | Bus | Distance | 200m | Stop | Deansworth | Route | 84 | Destination | Blackrock | Provider | Dublin Bus |
| Type | Bus | Distance | 200m | Stop | Deansworth | Route | 84a | Destination | Blackrock | Provider | Dublin Bus |
| Type | Bus | Distance | 200m | Stop | Deansworth | Route | 84a | Destination | St Vincents Hosp | Provider | Dublin Bus |
| Type | Bus | Distance | 300m | Stop | Clonkeen Road | Route | 84 | Destination | Newcastle | Provider | Dublin Bus |
Video
BER Details

BER No: 117086801
Energy Performance Indicator: 299.67 kWh/m2/yr
Statistics
29/04/2024
Entered/Renewed
5,195
Property Views
Check off the steps to purchase your new home
Use our Buying Checklist to guide you through the whole home-buying journey.

Similar properties
€975,000
19 Burford Drive, Honey Park, Dun Laoghaire, Co. Dublin, A96K2P65 Bed · 3 Bath · Semi-D€975,000
49 Laurleen, Stillorgan, Co. Dublin, A94WK245 Bed · 3 Bath · Detached€985,000
20 Boyd Avenue, Honeypark, Dun Laoghaire, Co Dublin, A96T6X75 Bed · 3 Bath · Terrace€995,000
43 Castle Court Booterstown, Booterstown, Co. Dublin, A94X0H25 Bed · 4 Bath · Detached
€995,000
Clonoe, Clonoe, 11 Grove Avenue, Blackrock, Co. Dublin, A94WV615 Bed · 3 Bath · Semi-D€1,150,000
13 Richmond, Mount Albany, Blackrock, Co Dublin, A94E6R55 Bed · 3 Bath · Detached€1,150,000
20 Yale, Ardilea, Clonskeagh, Dublin 14, D14VF615 Bed · 2 Bath · Detached€1,195,000
2 Fairway Drive, Cualanor, Dun Laoghaire, Co. Dublin, A96WEP25 Bed · 4 Bath · Terrace€1,195,000
48 Roseland Avenue, Cualanor Dun Laoghaire, Dun Laoghaire, Co. Dublin, A96N6Y95 Bed · 4 Bath · Terrace€1,200,000
21 Claremont Avenue, Honeypark, Dun Laoghaire A96 V189, Dun Laoghaire, Co. Dublin, A96V1896 Bed · 5 Bath · End of Terrace€1,250,000
36 Foxrock Manor, Foxrock, Foxrock, Dublin 18, D18A2F15 Bed · 4 Bath · Detached€1,295,000
115 St Helens Road, Booterstown, Co. Dublin, A94FN825 Bed · 3 Bath · Semi-D
Daft ID: 119259415


Ian Chandler
01 280 6820Thinking of selling?
Ask your agent for an Advantage Ad
- • Top of Search Results with Bigger Photos
- • More Buyers
- • Best Price

Home Insurance
Quick quote estimator
