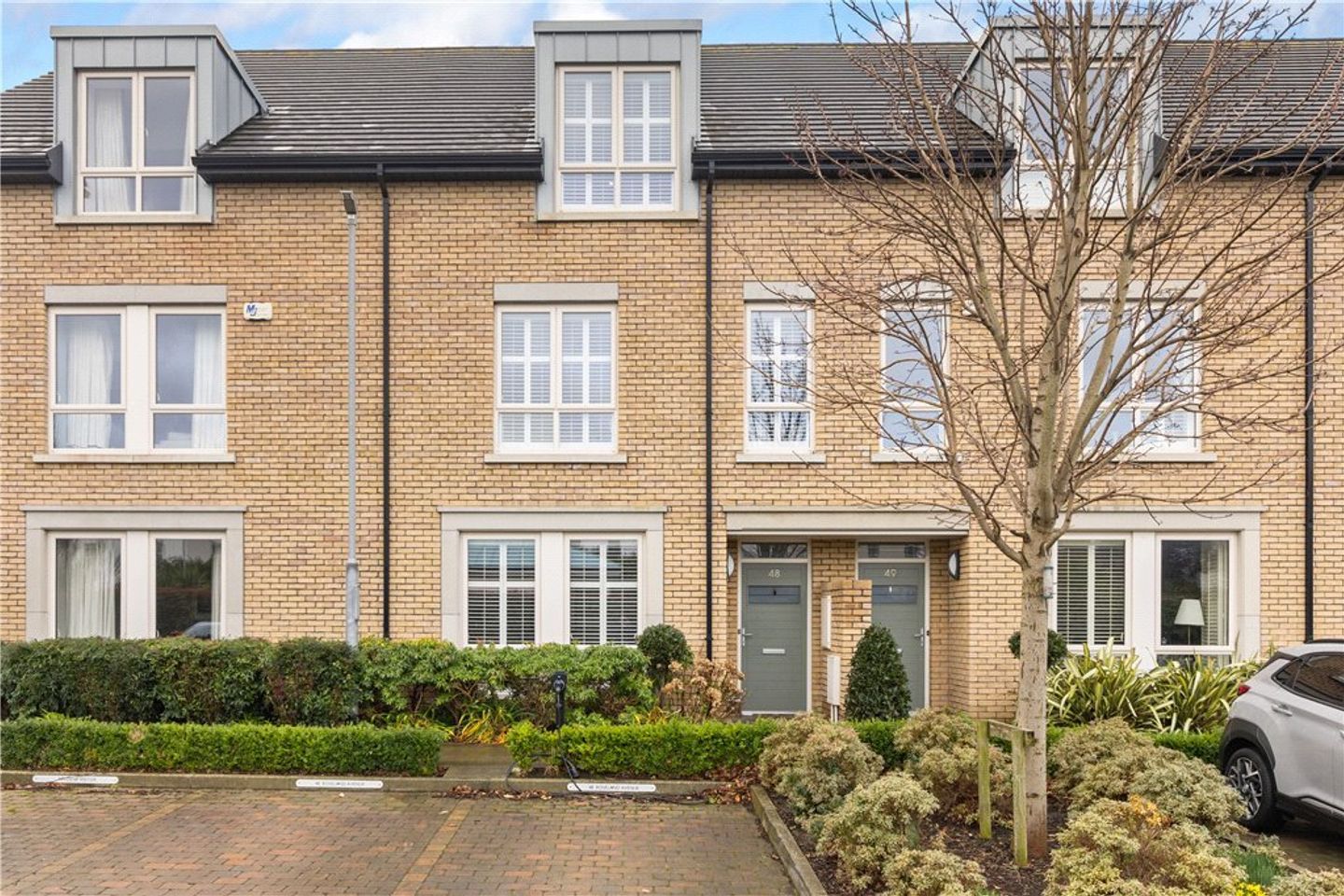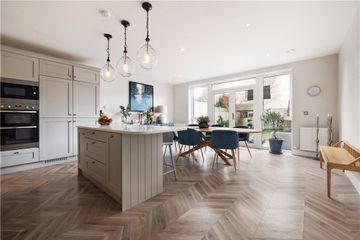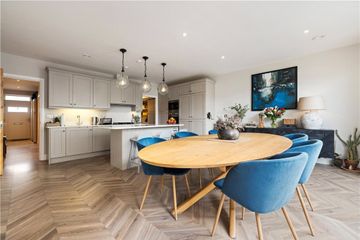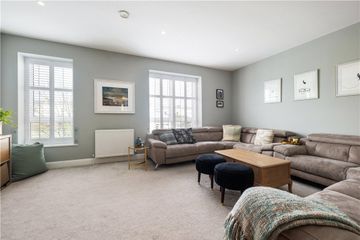


+13

17
48 Roseland Avenue, Cualanor Dun Laoghaire, Dun Laoghaire, Co. Dublin, A96N6Y9
€1,195,000
5 Bed
4 Bath
205 m²
Terrace
Description
- Sale Type: For Sale by Private Treaty
- Overall Floor Area: 205 m²
Welcome to the epitome of modern living at 48 Roseland Avenue, a stunning 5-bedroom terraced family home meticulously built by renowned Cosgrave Developers. Boasting a contemporary design, spacious interiors, and energy-efficient features, this residence stands out as a true gem in the Cualanor community. This 7-year-old property is a testament to thoughtful design, with approximately 205sq.m (2,206sq.ft) of modern, contemporary living space. The layout maximizes every inch, providing well-proportioned rooms and high ceilings that create an inviting and airy ambiance. Built in 2016, the home boasts an impressive A2 energy rating, ensuring both environmental sustainability and cost-effectiveness.
The ground floor features a gracious hallway, a guest WC, a spacious lounge, and an open-plan kitchen/dining room with a convenient utility area. Double doors lead to a sunny south facing landscaped rear garden, providing a private oasis for outdoor enjoyment. It measures approximately 11.1m (36ft) in length and along with a patio there is artificial grass.
The first floor houses a beautiful sitting room at the front, two well-appointed double bedrooms, a bathroom, and a hot press. On the second floor, discover three additional double bedrooms and another bathroom. The master bedroom includes an en-suite and a separate walk-in wardrobe for added luxury. The property offers a sizable attic space accessible via a loft hatch.
Benefit from the convenience of two dedicated car spaces at the front of the property, ensuring hassle-free parking for you and your guests with an EV charging point already in place. Nestled in the beautifully landscaped Cualanor Development, residents enjoy access to a charming playground, perfect for families with young children.
48 Roseland Avenue is accessed directly from Upper Glenageary Road and is particularly well located within the development being at the closest point to Dun Laoghaire with a walk through onto Tivoli Road via Eglington Park beside the property. Residents can therefore benefit from easy access to all the great amenities of Dun Laoghaire town centre, Monkstown Village and the waterfront; charming cafes, restaurants, shops, boutiques and salons of Dun Laoghaire and Monkstown. Across from the entrance to Cualanor are the excellent conveniences at Parke Pointe which include Tesco Express, Boots & Costa Coffee to name just a few. There are excellent local schools as well as an abundance of sports and leisure activities, including Dun Laoghaire Bowling Club which the property looks onto, Monkstown Tennis Club is a short walk as is the seafront with its cycle track connecting Sandycove Point with Blackrock village and outstanding coastal walks. The four Yacht Clubs and extensive marina at Dun Laoghaire Harbour with its two Piers will be of major interest to the marine and sailing enthusiast. Excellent Bus and DART rail services provide easy options for getting around with all of South Dublin and the city centre close at hand. There is also excellent access to the N11 and M50 ensuring ease of access locally and nationally, with Dublin airport only a 30 minute drive away.
Reception Hall (6.30m x 1.75m )with recessed lighting, timber effect flooring, water/heating controls and fuse board
Downstairs W.C. with w.c., pedestal wash hand basin, part tiled walls, fully tiled floor, fitted mirror and extractor
Living Room (4.50m x 3.50m )to the front with timber effect floor, attractive walnut panelled wall with recessed lighting and LED lighting above and shutters on windows
Kitchen/Dining Room (6.00m x 5.40m )with recessed lighting, double folding double glazed French doors opening out to the south facing rear garden, timber effect flooring, hand painted Shaker style units with centre island unit with pull out bin, integrated Zanussi dishwasher, Zanussi double oven with Zanussi integrated microwave over, pantry, Electrolux integrated larder fridge & larder freezer, Zanussi five ring gas hob with Teka extractor over, polished granite worktops, upstands, one and a half bowl stainless steel sink unit and door to
Utility Room (2.60m x 1.60m )with plumbing for washing machine and tumble dryer, stainless steel sink unit, fitted shelving, understairs storage, digital heating controls, LED recessed lighting and tiled floor
First Floor Landing (3.20m x 2.10m )with door to walk in shelved hot press with Vent Axia and dual water cylinder and access to the solar panels
Bedroom 1 (6.40m x 2.50m )with a range of built in wardrobes and window looking rear
Bedroom 2 (5.50m x 2.80m )with a very good range of built in wardrobes and picture window overlooking rear
Bathroom with bath with shower attachment, chrome heated towel rail, wash hand basin set into vanity unit with drawers under, w.c., step in tiled power shower with oversized tray and monsoon head with auxiliary hose, shaving socket and light
Sitting Room (5.40m x 4.30m )with recessed lighting, windows overlooking the bowling clubhouse and green, shutters intact and television point
Second Floor Landing
Bedroom 4 (6.60m x 2.80m )with built in wardrobes and Velux skylights
Bedroom 5 (5.50m x 2.50m )with built in wardrobes
Shower Room with step in tiled power shower, chrome heated towel rail, w.c., wash hand basin set into vanity unit with drawers under, shaving socket and light, fitted mirror, part tiled walls and fully tiled floor
Master Suite (5.40m x 5.30m )with recessed lighting, attractive outlook overlooking Dun Laoghaire Bowling clubhouse & green and shutters on the windows
En Suite Bathroom with underfloor heating, bath with shower attachment, w.c., wash hand basin set into vanity unit with drawers under, fitted mirror over, large step in tiled power shower with monsoon head and auxiliary hose, oversized tray, underfloor heating, heated towel rail, shaving socket & light
Walk In Dressing Room with box shelving, excellent hanging space, chest of drawers and strip lighting
To the rear is a south facing garden set out in patio with artificial grass, Barna shed and garden store, and measures approximately 11.1m (36ft) in length.

Can you buy this property?
Use our calculator to find out your budget including how much you can borrow and how much you need to save
Property Features
- Excellent quality kitchen and bathrooms
- Five double bedrooms
- A-Rated gas condensing boiler central heating system
- Indoor air circulation system and humidity control
- High quality double glazed PVC windows
- South facing rear garden of approx. 11.1m (36ft) in length
- Cosgrave built, completed in 2016
- Located just off the Upper Glenageary Road
- Sustainable Living with an A2 BER Rating
- PV solar roof panel
Map
Map
More about this Property
Local AreaNEW

Learn more about what this area has to offer.
School Name | Distance | Pupils | |||
|---|---|---|---|---|---|
| School Name | St Joseph's National School | Distance | 150m | Pupils | 416 |
| School Name | Dominican Primary School | Distance | 580m | Pupils | 193 |
| School Name | Holy Family School | Distance | 800m | Pupils | 137 |
School Name | Distance | Pupils | |||
|---|---|---|---|---|---|
| School Name | Sallynoggin Educate Together National School | Distance | 810m | Pupils | 10 |
| School Name | Dún Laoghaire Etns | Distance | 890m | Pupils | 148 |
| School Name | Red Door Special School | Distance | 890m | Pupils | 29 |
| School Name | Monkstown Etns | Distance | 950m | Pupils | 446 |
| School Name | Carmona Special National School | Distance | 980m | Pupils | 39 |
| School Name | St Oliver Plunkett Sp Sc | Distance | 990m | Pupils | 63 |
| School Name | The Harold School | Distance | 1.1km | Pupils | 662 |
School Name | Distance | Pupils | |||
|---|---|---|---|---|---|
| School Name | Christian Brothers College | Distance | 490m | Pupils | 526 |
| School Name | Holy Child Community School | Distance | 1.3km | Pupils | 263 |
| School Name | Rockford Manor Secondary School | Distance | 1.4km | Pupils | 321 |
School Name | Distance | Pupils | |||
|---|---|---|---|---|---|
| School Name | Rathdown School | Distance | 1.5km | Pupils | 303 |
| School Name | Newpark Comprehensive School | Distance | 2.1km | Pupils | 856 |
| School Name | Clonkeen College | Distance | 2.2km | Pupils | 617 |
| School Name | St Joseph Of Cluny Secondary School | Distance | 2.2km | Pupils | 239 |
| School Name | Loreto College Foxrock | Distance | 2.8km | Pupils | 564 |
| School Name | Cabinteely Community School | Distance | 2.9km | Pupils | 545 |
| School Name | Loreto Abbey Secondary School, Dalkey | Distance | 2.9km | Pupils | 732 |
Type | Distance | Stop | Route | Destination | Provider | ||||||
|---|---|---|---|---|---|---|---|---|---|---|---|
| Type | Bus | Distance | 280m | Stop | Tivoli Terrace Sth | Route | 63 | Destination | Kiltiernan | Provider | Go-ahead Ireland |
| Type | Bus | Distance | 280m | Stop | Tivoli Terrace Sth | Route | 111 | Destination | Brides Glen | Provider | Go-ahead Ireland |
| Type | Bus | Distance | 280m | Stop | Tivoli Terrace Sth | Route | 46a | Destination | Westmoreland St | Provider | Dublin Bus |
Type | Distance | Stop | Route | Destination | Provider | ||||||
|---|---|---|---|---|---|---|---|---|---|---|---|
| Type | Bus | Distance | 280m | Stop | Tivoli Terrace Sth | Route | 46a | Destination | Phoenix Pk | Provider | Dublin Bus |
| Type | Bus | Distance | 280m | Stop | Tivoli Terrace Sth | Route | 63a | Destination | Kiltiernan | Provider | Go-ahead Ireland |
| Type | Bus | Distance | 280m | Stop | Tivoli Terrace Sth | Route | L25 | Destination | Dundrum | Provider | Dublin Bus |
| Type | Bus | Distance | 300m | Stop | Mounttown Road Lower | Route | 111 | Destination | Dalkey | Provider | Go-ahead Ireland |
| Type | Bus | Distance | 300m | Stop | Mounttown Road Lower | Route | 46a | Destination | Dun Laoghaire | Provider | Dublin Bus |
| Type | Bus | Distance | 300m | Stop | Mounttown Road Lower | Route | 63a | Destination | Dun Laoghaire | Provider | Go-ahead Ireland |
| Type | Bus | Distance | 300m | Stop | Mounttown Road Lower | Route | 63 | Destination | Dun Laoghaire | Provider | Go-ahead Ireland |
Video
BER Details

BER No: 109105700
Energy Performance Indicator: 40.84 kWh/m2/yr
Statistics
27/04/2024
Entered/Renewed
4,497
Property Views
Check off the steps to purchase your new home
Use our Buying Checklist to guide you through the whole home-buying journey.

Similar properties
€1,195,000
2 Fairway Drive, Cualanor, Dun Laoghaire, Co. Dublin, A96WEP25 Bed · 4 Bath · Terrace€1,200,000
21 Claremont Avenue, Honeypark, Dun Laoghaire A96 V189, Dun Laoghaire, Co. Dublin, A96V1896 Bed · 5 Bath · End of Terrace€1,250,000
Saint Annes, Saint Annes, Killiney Road, Dalkey, Co. Dublin, A96RX485 Bed · 4 Bath · Detached€1,250,000
Corrigville, Corrigville, Corrig Avenue, Dun Laoghaire, Co. Dublin, A96AT255 Bed · 2 Bath · Semi-D
€1,350,000
14 Coundon Court, Killiney, Co. Dublin, A96D1R95 Bed · 3 Bath · Detached€1,425,000
Kilbryan, 124 Rochestown Avenue, Dun Laoghaire, Co. Dublin, A96PK525 Bed · 4 Bath · Detached€1,595,000
Latton, 21a Killiney Avenue, Killiney, Co. Dublin, A96WP405 Bed · 5 Bath · Detached€1,695,000
16 Mellifont Avenue, Dun Laoghaire, Co Dublin, A96P2375 Bed · 4 Bath · Terrace€1,750,000
Koti, Cunningham Road, Dalkey, Co. Dublin, A96FP445 Bed · 4 Bath · Detached€1,750,000
29 Northumberland Avenue, Dun Laoghaire, Co Dublin, A96PY276 Bed · 7 Bath · Terrace€1,750,000
Lisieux House 5 Charlemont Terrace Dun Laoghaire, Dun Laoghaire, Co. Dublin, A96R8A05 Bed · 4 Bath · Terrace€1,775,000
7 Breffni Terrace, Sandycove, Co. Dublin, A96T8515 Bed · 2 Bath · Terrace
Daft ID: 119114213


Rory Kirwan
01 285 1005Thinking of selling?
Ask your agent for an Advantage Ad
- • Top of Search Results with Bigger Photos
- • More Buyers
- • Best Price

Home Insurance
Quick quote estimator
