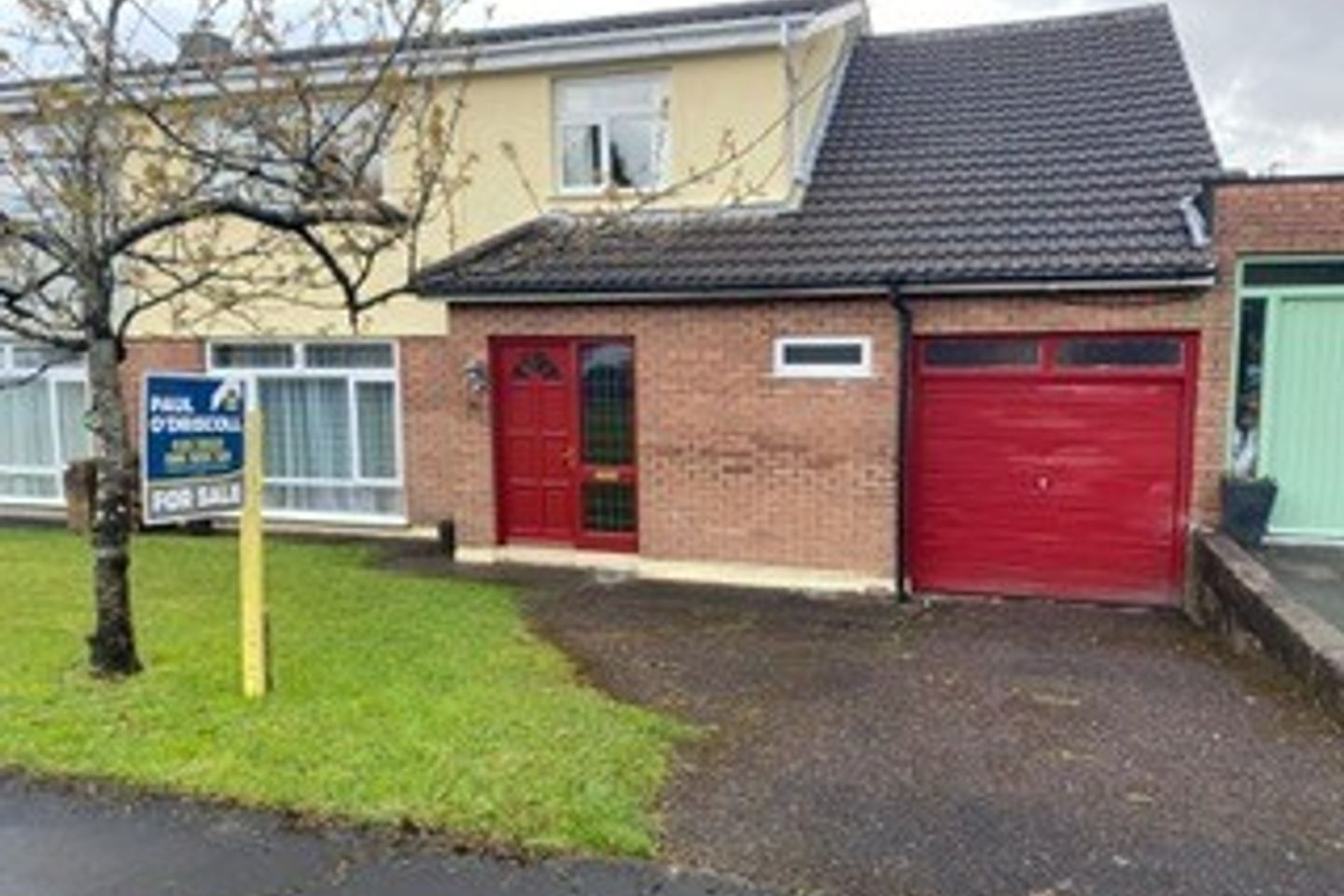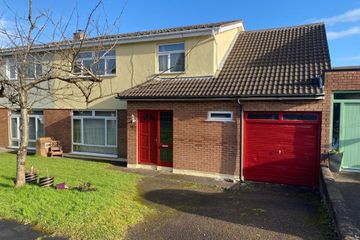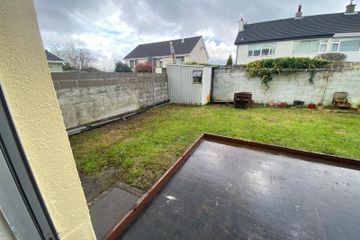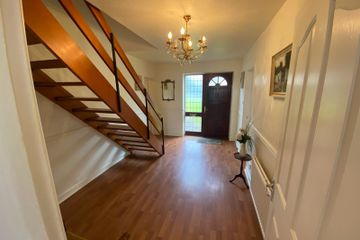


+38

42
56 Dosel Drive, Douglas, Co. Cork, T12XRC5
€375,000
4 Bed
2 Bath
142 m²
Semi-D
Description
- Sale Type: For Sale by Private Treaty
- Overall Floor Area: 142 m²
FOR SALE
56 Dosel Drive, Grange Heights, Douglas, Cork T12 XRC5
We are delighted to bring to the market this charming four bedroomed semi-detached family home just off Grange Road (R851). The property boasts a large private rear garden with open plan front garden with tarmacadam’s driveway for off street parking.
No. 56 is a bright and spacious family home with well portioned rooms. Whilst the property is dated and would need modernisation, it will qualify for grants for upgrading the property. For further information on these grants, see SEAI.ie
The property has an east west aspect which gives the benefit of morning and afternoon light throughout the house.
Conveniently situated in a quiet mature estate within close proximately of all amenities including Douglas village
Viewing comes highly recommended.
ACCOMMODATION
Entrance hall: 9ft 1 x 15ft 1
Large spacious entrance hall with solid teak door with side glass panel.
Laminated timber flooring. Radiator. Dado rail. Stairs to first floor. Guest toilet off the hallway.
Guest toilet: 6ft 9 x 3ft 3
Laminated flooring. Window. Toilet and wash hand basin.
Family room: 25ft 2 x 11ft 5
Carpet. Window. Sliding patio door to rear garden. Dado rail, cornicing and centre rose piece. Open archway to dining room.
Dining Room 15ft 6 x 15ft 2
Carpet. Large window overlooking front garden. Radiator. Dado rail, cornicing and centre rose piece. Built in unit with open shelving.
Kitchen/breakfast room 12ft 3 x 15ft 6
Vinyl floor covering. Fully fitted oak kitchen with wall and floor unit. Plumbed for washing machine. Stainless steel sink with hot and cold. Extractor fan. Radiator. Large window overlooking rear garden. Door to rear garden. Door to garage which is ideal for conversion if desired.
Garage: 12ft 3 x 13ft 8
Concrete floor. Up and over aluminium door to front driveway.
Upstairs:
Spacious landing carpeted. Hot press with dual immersion. Access to the attic.
Bedroom 1: 10ft 10 x 13ft 4
Carpet. Radiator. Window. Built in mirrored slide robes.
Bedroom 2: 13ft 5 x 8ft 10
Carpet. Radiator. Large window overlooking rear garden. Built in wardrobe.
Bedroom 3: 8ft x 10ft 1
Carpet. Radiator. Window. Built in wardrobe.
Bedroom 4: 11ft 2 x 10ft 5
Carpet. Radiator. Window. Built in wardrobe. Fitted bed unit.
Bathroom: 7ft 8 x 9ft 9
Vinyl floor covering. Radiator. Window. Bath, toilet and wash hand basin. Shower unit with fitted electric shower.
Room over kitchen/garage 11ft x 17ft 2
This is a large room presently being used for storage but is ideal for conversion to a fifth bedroom or home office.
OUTSIDE:
Fully closed in rear garden with large patio area. Garden shed housing the oil-fired central heating system.
SERVICES
• Mains water
• Mains sewage
• Oil fired central heating.
FEATURES
• Spacious bright home.
• Excellent potential for further development.
• Off street parking.
• Double Glazed PVC windows and doors.
• BER D1
VIEWINGS
Viewing of this residence comes highly recommended and is strictly by prior appointment. Please contact Paul O’Driscoll to arrange a viewing.

Can you buy this property?
Use our calculator to find out your budget including how much you can borrow and how much you need to save
Property Features
- Charming 4 bedroomed semi-detached family home.
- Large private rear garden.
- Off street parking.
- Well portioned rooms.
- Situated in a quiet mature estate within close proximately to Douglas Village
Map
Map
More about this Property
Local AreaNEW

Learn more about what this area has to offer.
School Name | Distance | Pupils | |||
|---|---|---|---|---|---|
| School Name | St Columba's Girls National School | Distance | 570m | Pupils | 373 |
| School Name | St Columbas Boys National School | Distance | 720m | Pupils | 368 |
| School Name | Scoil Niocláis | Distance | 750m | Pupils | 812 |
School Name | Distance | Pupils | |||
|---|---|---|---|---|---|
| School Name | Gaelscoil Na Dúglaise | Distance | 910m | Pupils | 442 |
| School Name | St Luke's School Douglas | Distance | 1.0km | Pupils | 213 |
| School Name | Scoil Bhríde Eglantine | Distance | 1.5km | Pupils | 431 |
| School Name | St Anthony's National School | Distance | 2.0km | Pupils | 645 |
| School Name | Ballinlough National School | Distance | 2.2km | Pupils | 224 |
| School Name | Morning Star National School | Distance | 2.2km | Pupils | 108 |
| School Name | Gaelscoil An Teaghlaigh Naofa | Distance | 2.3km | Pupils | 205 |
School Name | Distance | Pupils | |||
|---|---|---|---|---|---|
| School Name | Douglas Community School | Distance | 1.1km | Pupils | 526 |
| School Name | Regina Mundi College | Distance | 1.5km | Pupils | 569 |
| School Name | Christ King Girls' Secondary School | Distance | 1.8km | Pupils | 730 |
School Name | Distance | Pupils | |||
|---|---|---|---|---|---|
| School Name | Coláiste Chríost Rí | Distance | 2.4km | Pupils | 503 |
| School Name | Presentation Secondary School | Distance | 2.5km | Pupils | 183 |
| School Name | Ashton School | Distance | 2.6km | Pupils | 544 |
| School Name | Coláiste Éamann Rís | Distance | 2.7km | Pupils | 608 |
| School Name | Coláiste Daibhéid | Distance | 2.9km | Pupils | 218 |
| School Name | Cork College Of Commerce | Distance | 3.1km | Pupils | 27 |
| School Name | St. Aloysius School | Distance | 3.6km | Pupils | 315 |
Type | Distance | Stop | Route | Destination | Provider | ||||||
|---|---|---|---|---|---|---|---|---|---|---|---|
| Type | Bus | Distance | 230m | Stop | Cooney's Lane | Route | 206 | Destination | South Mall | Provider | Bus Éireann |
| Type | Bus | Distance | 270m | Stop | Amberley | Route | 206 | Destination | Grange | Provider | Bus Éireann |
| Type | Bus | Distance | 320m | Stop | Grangewood Court | Route | 206 | Destination | Grange | Provider | Bus Éireann |
Type | Distance | Stop | Route | Destination | Provider | ||||||
|---|---|---|---|---|---|---|---|---|---|---|---|
| Type | Bus | Distance | 330m | Stop | Eugene Drive | Route | 206 | Destination | South Mall | Provider | Bus Éireann |
| Type | Bus | Distance | 390m | Stop | Clifton Grange Rd | Route | 206 | Destination | South Mall | Provider | Bus Éireann |
| Type | Bus | Distance | 400m | Stop | Clifton Grange | Route | 206 | Destination | Grange | Provider | Bus Éireann |
| Type | Bus | Distance | 510m | Stop | Grange Park | Route | 206 | Destination | Grange | Provider | Bus Éireann |
| Type | Bus | Distance | 520m | Stop | Grange Park | Route | 206 | Destination | South Mall | Provider | Bus Éireann |
| Type | Bus | Distance | 610m | Stop | Frankfield Church | Route | 206 | Destination | Grange | Provider | Bus Éireann |
| Type | Bus | Distance | 640m | Stop | Elmwood Medical Cen | Route | 206 | Destination | South Mall | Provider | Bus Éireann |
Property Facilities
- Parking
- Oil Fired Central Heating
BER Details

BER No: 100961754
Energy Performance Indicator: 245.61 kWh/m2/yr
Statistics
17/04/2024
Entered/Renewed
4,438
Property Views
Check off the steps to purchase your new home
Use our Buying Checklist to guide you through the whole home-buying journey.

Similar properties
€340,000
Apartment 2, 1 Rosefield Terrace, Cork City, Co. Cork, T12DH794 Bed · 3 Bath · End of Terrace€370,000
135 Deerpark, Friars Walk, Cork City, Co. Cork, T12P1HC4 Bed · 2 Bath · Semi-D€385,000
13 Wainsfort, Rochestown Road, Rochestown, Co. Cork, T12CX4E4 Bed · 3 Bath · Semi-D€395,000
17 Oakview, Douglas, Douglas, Co. Cork, T12H9N14 Bed · 3 Bath · Detached
€395,000
11 Oakview, Douglas, Douglas, Co. Cork, T12V6PP4 Bed · 3 Bath · Detached€395,000
6 Laharran West, Manor Farm, Lehenaghbeg, T12XRN54 Bed · 3 Bath · Semi-D€400,000
26 Somerton Park, Ballinlough, Co. Cork, T12Y7CH4 Bed · 2 Bath · Semi-D€425,000
49 Longshore Drive, Jacob's Island, Blackrock, Co. Cork, T12P9XT4 Bed · 3 Bath · Semi-D€435,000
10 Alderbrook, Frankfield, Frankfield, Co. Cork, T12H76C4 Bed · 3 Bath · Semi-D€450,000
Ravensdale, Church Road, Douglas, Co. Cork5 Bed · 2 Bath · Bungalow€450,000
8 Yewlands, Maryborough Woods, Douglas, Co. Cork, T12KND34 Bed · 3 Bath · End of Terrace€450,000
1 Ard Na Greine, Evergreen Road, Cork City, Co. Cork, T12FW724 Bed · 3 Bath · Terrace
Daft ID: 119225307
Contact Agent

Paul O'Driscoll
025 39321Thinking of selling?
Ask your agent for an Advantage Ad
- • Top of Search Results with Bigger Photos
- • More Buyers
- • Best Price

Home Insurance
Quick quote estimator
