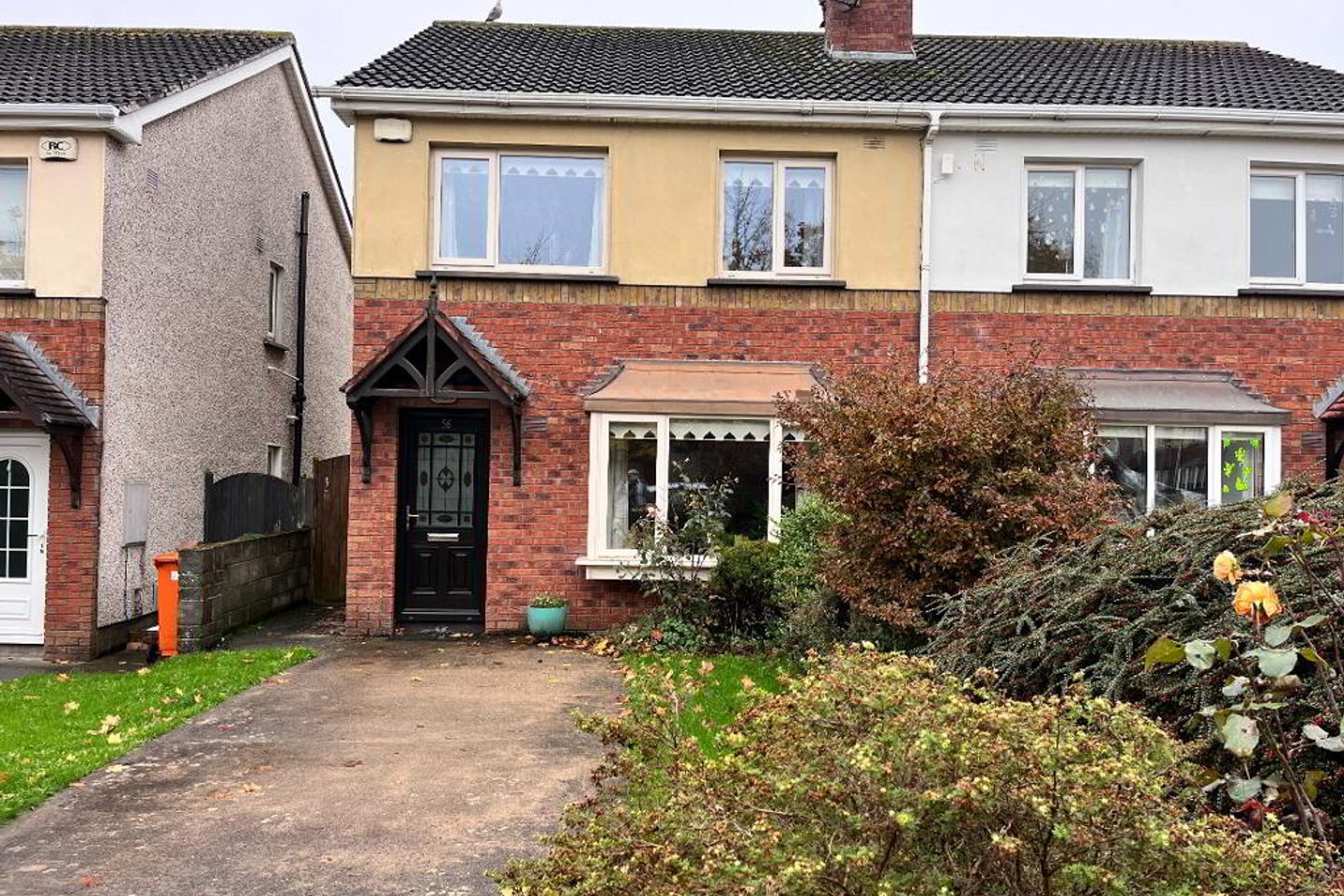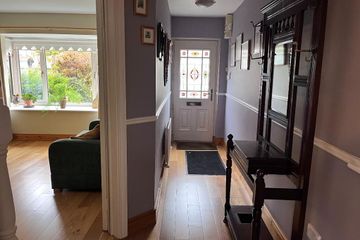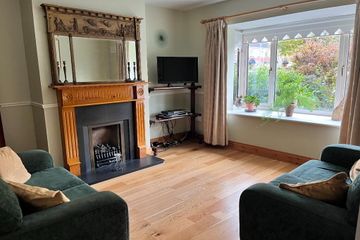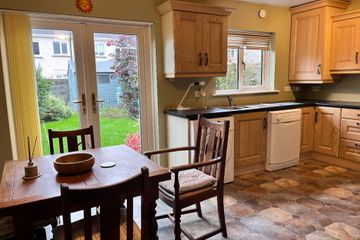



56 Shrewsbury Manor, Greenhills, Drogheda, Co. Louth, A92W9DF
€295,000
- Price per m²:€3,278
- Estimated Stamp Duty:€2,950
- Selling Type:By Private Treaty
About this property
Description
** Price Reduction "" Freshly decorated and well- presented mature three bed family (90sqm) home in popular residential area Description: Shrewsbury Manor was built in the late 1990’s and has developed into a mature and sought after residential area. No 56 is a warm and inviting three-bedroom home presented in walk-in condition with mature west facing back garden and off-street parking to front. The bright accommodation includes a generous kitchen/dining room which extends the width of the rear and opens out into the lovely back garden through sliding glass doors. The living room to the front has a solid timber floor, deep silled bay window and gas fire with timber surround as focal point to the room. Upstairs there is a spacious landing with Stira access to floored attic suitable for storage. The main bedroom to the front has a built-in wardrobe and fully tiled shower room en-suite. The second bedroom, also to the front, is currently in use as an office and the last is a double bedroom to the back, also with wardrobe. Upstairs is fully carpeted and the family bathroom is fully tiled. Location: Situated on the north eastern edge of Drogheda town Shrewsbury Manor is within a ten-minute walk of the town centre and close to both primary and secondary schools as well as the Lourdes hospital. Access to the M1 via the new Northern Cross route at Ballymakenny is within a five-minute drive bringing Dublin Airport and the City beyond into a very acceptable commuting time of 45 minutes. Local transport services include mainline rail and a frequent public and private bus connection serving both Dublin, Dundalk and Belfast. Features: Sought after location with mature green areas. Private west facing rear gardens. Newly decorated throughout. Walking distance of schools and crèche facilities. Recently installed modern gas boiler. Services: Mains water and sewerage. Fibre Internet services in locality. Double glazed. Accommodation: Entrance Hall with polished timber floor. Living Room: 4.09m x 3.77m. Polished timber floor. Open fire place with gas fire inset. Kitchen/Dining Room: 5.23m x 3.19m. Fitted wall and floor units. Plumbed for dishwasher and washing machine. Sliding patio doors to rear garden. Utility area off kitchen. Upstairs: Spacious landing area with hot-press and stira access to attic. Main Bedroom: 4.02m x 2.0m. (To front) Ensuite Fully tiled shower room. Bedroom 2: 2.9m x 2.3m (To front). Bedroom 3: 3.02m x 3.5m. (To Rear) Family bathroom: 2.08m x 1.9m. Fully tiled.
The local area
The local area
Sold properties in this area
Stay informed with market trends
Local schools and transport

Learn more about what this area has to offer.
School Name | Distance | Pupils | |||
|---|---|---|---|---|---|
| School Name | Aston Village Educate Together National School | Distance | 1.1km | Pupils | 373 |
| School Name | St Ita's Special School | Distance | 1.2km | Pupils | 194 |
| School Name | St. Oliver's National School | Distance | 1.3km | Pupils | 366 |
School Name | Distance | Pupils | |||
|---|---|---|---|---|---|
| School Name | Presentation Primary School | Distance | 1.3km | Pupils | 350 |
| School Name | S N Aonghusa | Distance | 1.3km | Pupils | 162 |
| School Name | St Joseph's Cbs | Distance | 1.4km | Pupils | 345 |
| School Name | St Brigid's And St Patrick's National School | Distance | 1.6km | Pupils | 573 |
| School Name | Drogheda Abacas Special School | Distance | 1.7km | Pupils | 31 |
| School Name | Le Cheile Educate Together National School | Distance | 1.7km | Pupils | 390 |
| School Name | St Peter's National School Drogheda | Distance | 1.8km | Pupils | 92 |
School Name | Distance | Pupils | |||
|---|---|---|---|---|---|
| School Name | Our Lady's College | Distance | 250m | Pupils | 973 |
| School Name | St. Joseph's C.b.s. | Distance | 290m | Pupils | 1057 |
| School Name | Sacred Heart Secondary School | Distance | 1.5km | Pupils | 706 |
School Name | Distance | Pupils | |||
|---|---|---|---|---|---|
| School Name | Ballymakenny College | Distance | 1.5km | Pupils | 1003 |
| School Name | Drogheda Grammar School | Distance | 1.7km | Pupils | 553 |
| School Name | St Mary's Diocesan School | Distance | 1.9km | Pupils | 915 |
| School Name | St. Oliver's Community College | Distance | 3.4km | Pupils | 1517 |
| School Name | Colaiste Na Hinse | Distance | 6.2km | Pupils | 1030 |
| School Name | Laytown & Drogheda Educate Together Secondary School | Distance | 6.4km | Pupils | 496 |
| School Name | Franciscan College | Distance | 11.5km | Pupils | 354 |
Type | Distance | Stop | Route | Destination | Provider | ||||||
|---|---|---|---|---|---|---|---|---|---|---|---|
| Type | Bus | Distance | 190m | Stop | Our Lady's College | Route | 173 | Destination | Drogheda | Provider | Bus Éireann |
| Type | Bus | Distance | 330m | Stop | Saint Joseph's Secondary School | Route | 101x | Destination | Drop Off | Provider | Bus Éireann |
| Type | Bus | Distance | 330m | Stop | Saint Joseph's Secondary School | Route | 168 | Destination | Drogheda | Provider | Bus Éireann |
Type | Distance | Stop | Route | Destination | Provider | ||||||
|---|---|---|---|---|---|---|---|---|---|---|---|
| Type | Bus | Distance | 330m | Stop | Saint Joseph's Secondary School | Route | D5 | Destination | Southgate Sc | Provider | Bus Éireann |
| Type | Bus | Distance | 340m | Stop | Saint Joseph's Secondary School | Route | 173 | Destination | Drogheda | Provider | Bus Éireann |
| Type | Bus | Distance | 340m | Stop | Saint Joseph's Secondary School | Route | 168 | Destination | Dundalk | Provider | Bus Éireann |
| Type | Bus | Distance | 340m | Stop | Saint Joseph's Secondary School | Route | 101x | Destination | Aston Village | Provider | Bus Éireann |
| Type | Bus | Distance | 340m | Stop | Saint Joseph's Secondary School | Route | D5 | Destination | Aston Village | Provider | Bus Éireann |
| Type | Bus | Distance | 550m | Stop | Newfoundwell Road | Route | D5 | Destination | Southgate Sc | Provider | Bus Éireann |
| Type | Bus | Distance | 550m | Stop | Newfoundwell Road | Route | 173 | Destination | Drogheda | Provider | Bus Éireann |
Your Mortgage and Insurance Tools
Check off the steps to purchase your new home
Use our Buying Checklist to guide you through the whole home-buying journey.
Budget calculator
Calculate how much you can borrow and what you'll need to save
BER Details
Ad performance
- Date listed31/10/2025
- Views5,974
- Potential views if upgraded to an Advantage Ad9,738
Similar properties
€270,000
3 St Teresa`s Terrace, Drogheda, Co. Louth, A92C8HX3 Bed · 1 Bath · Terrace€270,000
Saint Isidore's, 105 Cord Road, Drogheda, Co. Louth, A92KFN53 Bed · 2 Bath · Semi-D€275,000
78 Ascal A Haon, Yellowbatter, Drogheda, Co. Louth, A92E18X3 Bed · 2 Bath · Terrace€275,000
98 Ascal A Haon, Yellowbatter, Drogheda, Co. Louth, A92YR5E3 Bed · 1 Bath · Terrace
€275,000
37 Oulsters Lane, Drogheda, Co. Louth3 Bed · 1 Bath · End of Terrace€285,000
11 Weirhope, Drogheda, Co. Louth, A92YA8P3 Bed · 2 Bath · Semi-D€290,000
10 Lourdes Square, Drogheda, Co. Louth, A92DDV73 Bed · 1 Bath · End of Terrace€290,000
Ushers Mill - Louth County Council, Ushers Mill - Louth County Council, Ushers Mill - Louth County Council, Affordable Purchase New Homes, Ushers Mill, Drogheda, Co. Louth3 Bed · 3 Bath · Terrace€295,000
17 Georgian Close, Drogheda, Co. Louth, A92YTY74 Bed · 2 Bath · Semi-D€295,000
20 Ardá Raith Wood, Tullyallen, Townley Hall, Co. Louth, A92V0V23 Bed · 2 Bath · Terrace€295,000
14 Cord Road, Drogheda, Co. Louth, A92X62K3 Bed · 2 Bath · Semi-D€295,000
2 Riverside Crescent, Marsh Road, Drogheda, Co. Louth, A92AWK43 Bed · 2 Bath · Semi-D
Daft ID: 123975195

