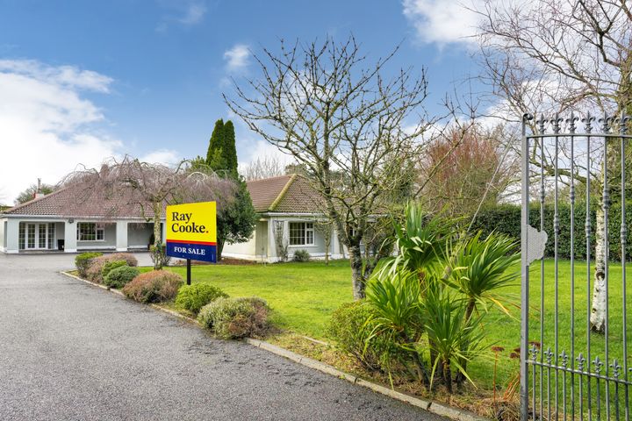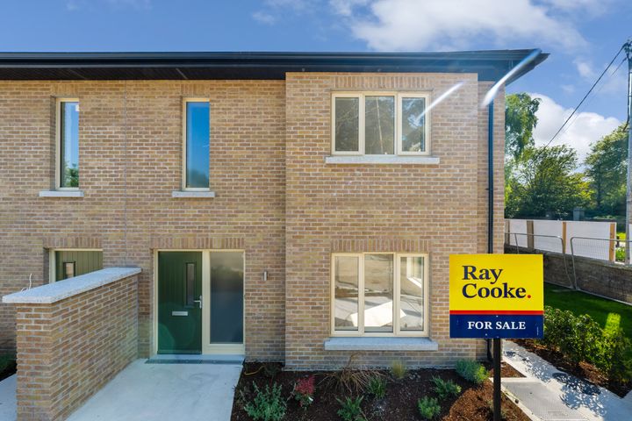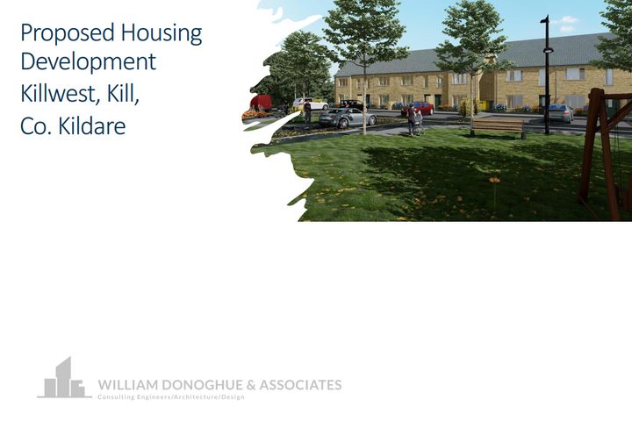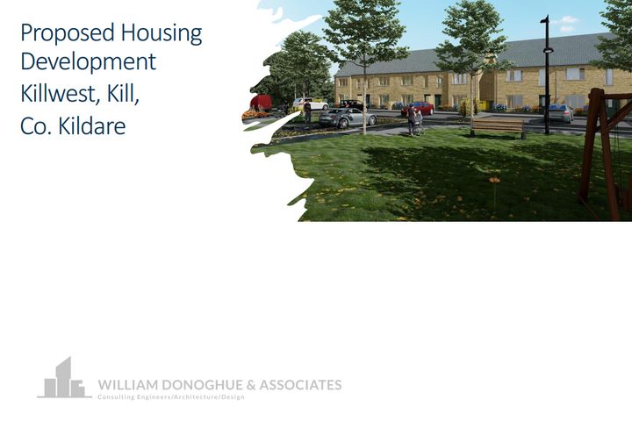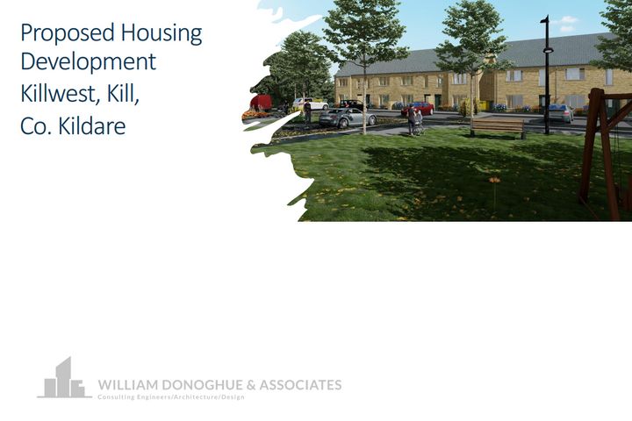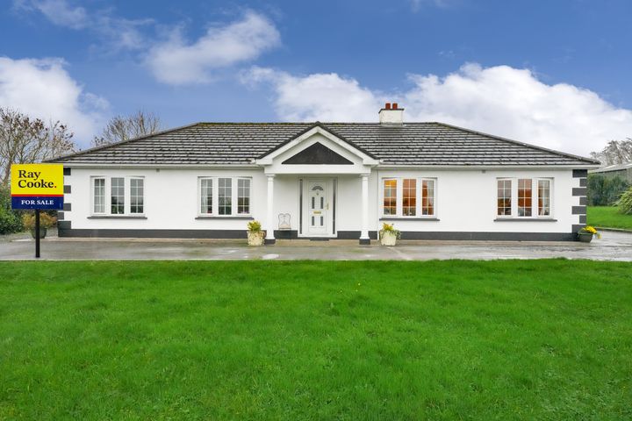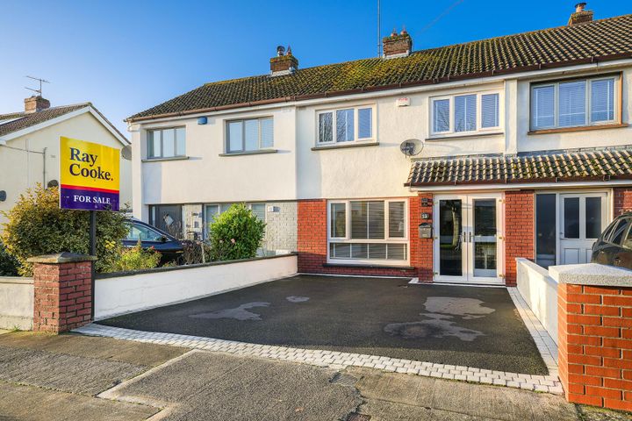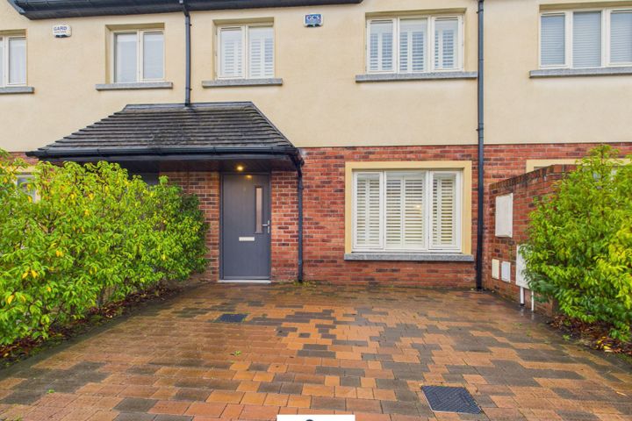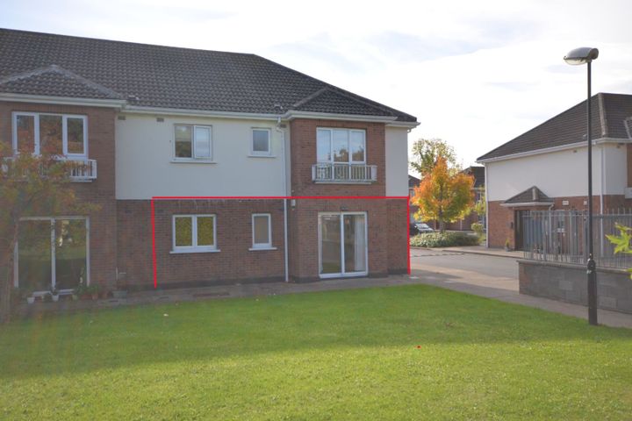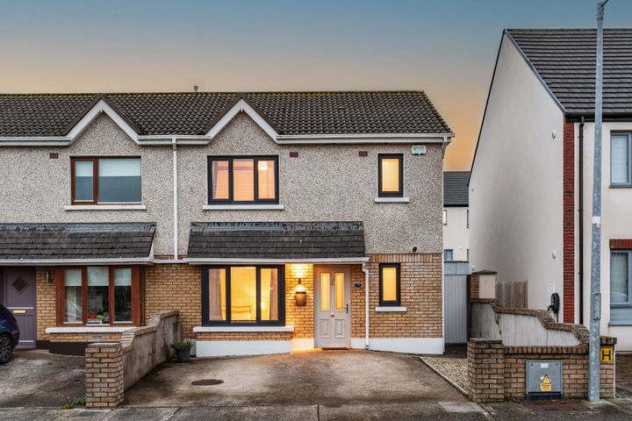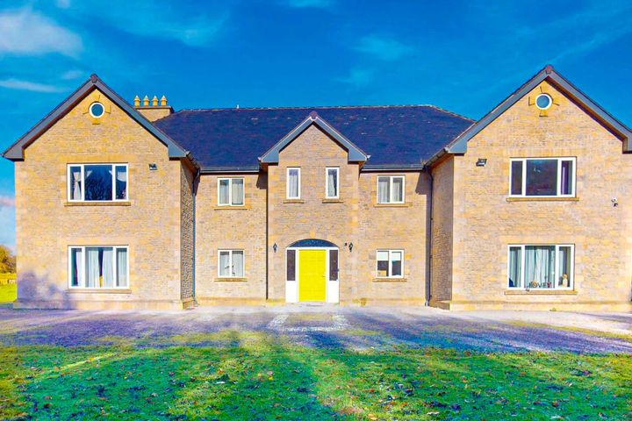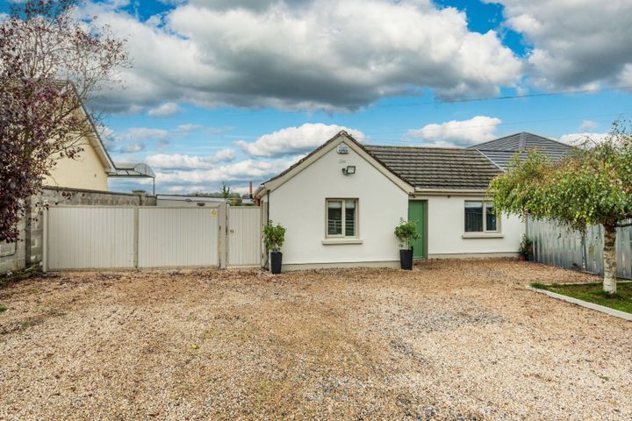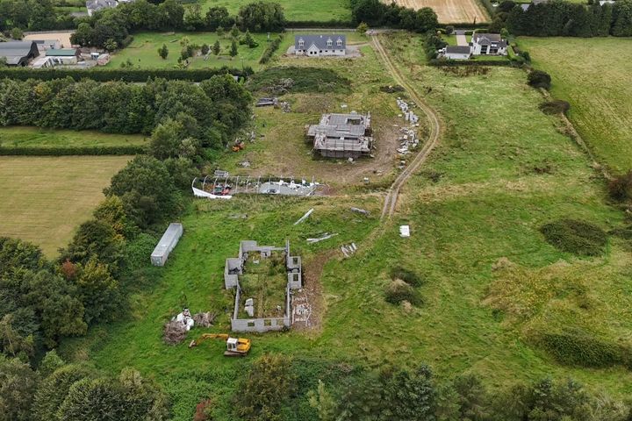Kill, Kildare
14 Properties for Sale in Kill, Kildare
Kilwarden, Kill, Co. Kildare
4 Bed3 Bath235 m²Detached1 Marsville Mews, Kill, Co. Kildare
4 Bed3 BathEnd of Terrace3 Marsville Mews, Kill, Co. Kildare
3 Bed3 BathTerrace2 Marsville Mews, Kill, Co. Kildare
3 Bed3 BathEnd of Terrace4 Marsville Mews, Kill, Co. Kildare
2 Bed2 BathTerraceHartwell Lower, Kill, Co. Kildare
4 Bed2 Bath128 m²Detached12 Whitethorn Grove, Kill, Co. Kildare
3 Bed2 Bath95 m²Terrace3 Kilheale Meadows, Kilheale Manor, Kill, Kill, Co. Kildare, W91YHC2
3 Bed3 Bath91 m²TerraceViewing Advised37 Rochford Park, Kill, Kill, Co. Kildare, W91C2F1
2 Bed1 Bath70 m²Apartment19 The Avenue, Earl'S Court, Kill, Kill, Co. Kildare, W91R893
3 Bed3 BathEnd of TerraceTuckmilltown, Straffan, Co. Kildare, W23DK70
7 Bed6 Bath591 m²Detached1095 Hartwell Upper, Kill, Co. Kildare, W91C5Y8
2 Bed2 Bath98 m²BungalowSite at Castlewarden, Straffan, Co. Kildare, W23K66H
4 Bed4 Bath3200 m²DetachedBlackhill, Kill, Co. Kildare, W91Y335
4 Bed3 Bath156 m²Bungalow
Didn't find what you were looking for?
Expand your search:
Explore Sold Properties
Stay informed with recent sales and market trends.
Most visible agents in Kill





