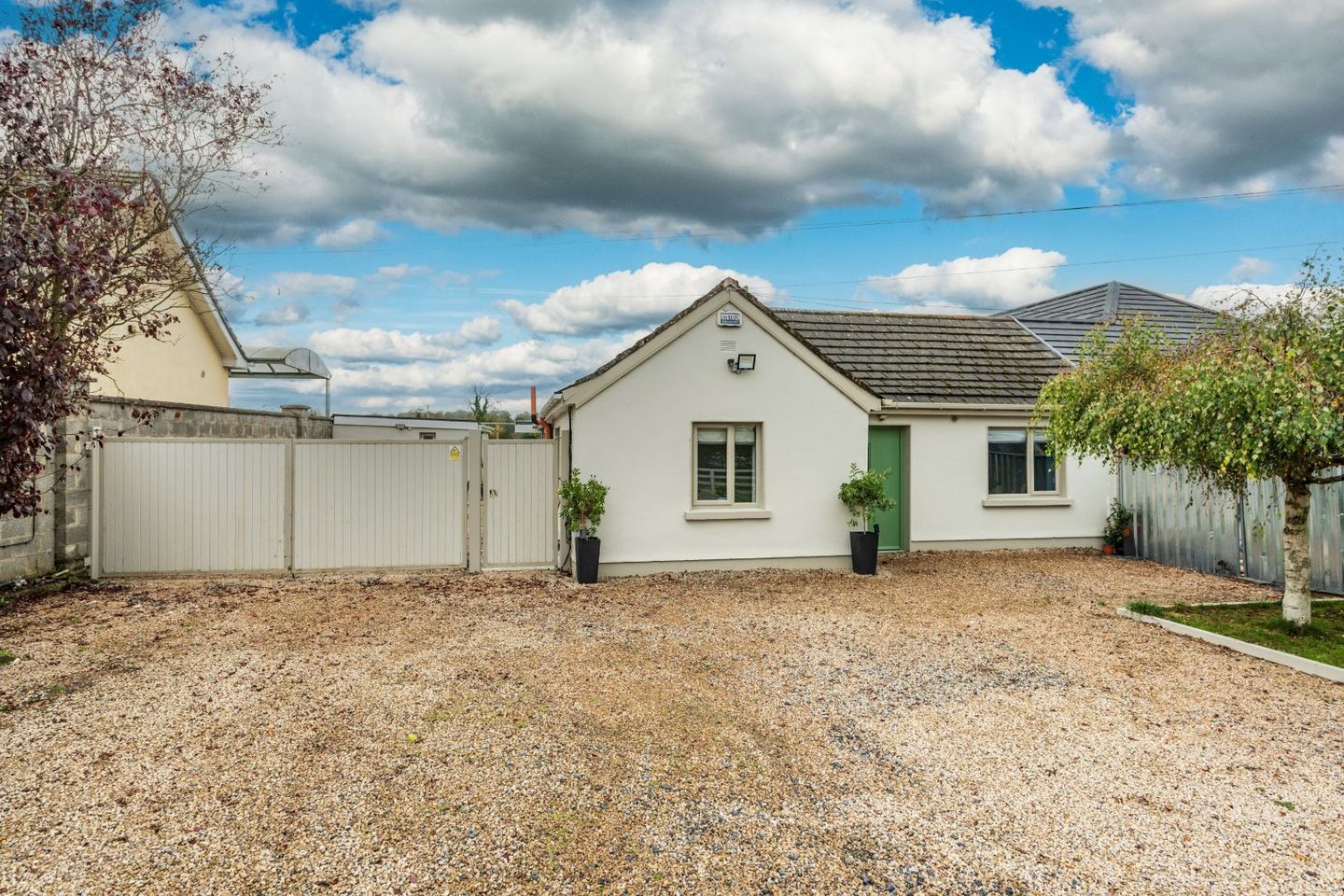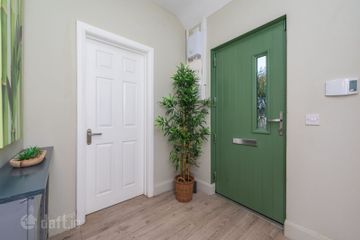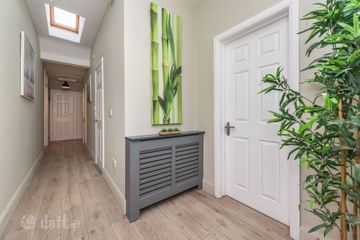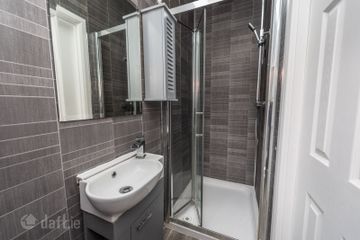



1095 Hartwell Upper, Kill, Co. Kildare, W91C5Y8
€545,000
- Price per m²:€5,561
- Estimated Stamp Duty:€5,450
- Selling Type:By Private Treaty
About this property
Description
Smyth Residential welcome you to 1095 Hartwell Upper - a fine semi detached recently refurbished bungalow standing on a large site with nice views of the surrounding countryside to the rear. This well presented home is offered in excellent condition and comes with the benefit of extra accommodation to the side of the house which would be ideal as a home office or granny flat (subject to pp). Hartwell Upper is situated within walking distance of Kill Village. Kill GAA is close by and boasts a new state of the art children's playground and coffee shop. All amenities including shops, shopping centres, schools, pubs, restaurants, cinemas and churches are close by. The Arrow train service is available from Sallins and the Luas from Citywest. The N7 will take you to the M50 in under fifteen minutes. Local landmarks include Johnstown Garden centre, Palmerstown House golf club and Goffs boutique hotel. The Kerry Global centre is a fiveminute drive. National bus services are available from the main street of Kill. The accommodation comprises entrance hallway, lounge (suitable as a third bedroom), kitchen, dining/family area, sunroom, two bedrooms, bathroom, guest wc and studio. Accommodation Entrance Hallway 2.03m x 7.90m (6' 8" x 25' 11") Composite hall door. High quality laminate flooring. Skylight. Hotpress. Guest Wc 0.89m x 2.76m (2' 11" x 9' 1") White wc and wash hand basin with storage. Shower with screen. Tiled floor. Heated towel rack. Lounge 3.04m x 4.78m (10' 0" x 15' 8") Tv point. High quality laminate flooring. Kitchen 3.54m x 3.78m (11' 7" x 12' 5") High specification wall and base fitted units. Large area of worktop space. Pyramis sink unit. Integrated Bosch dishwasher & oven. Electric hob. Integrated Belling fridge freezer. High quality laminate flooring. Recess lighting. Dining/Living Area 3.52m x 5.63m (11' 7" x 18' 6") Dual aspect. High quality laminate flooring. Sliding doors to: Sunroom 1.51m x 3.82m (4' 11" x 12' 6") Triple aspect. Feature wall panelling. Door to garden. Bedroom 1 2.91m x 5.14m (9' 7" x 16' 10") Feature wall panelling. Array of fitted wardrobes. High quality laminate flooring. Bedroom 2 2.02m x 3.47m (6' 8" x 11' 5") To front. High quality laminate flooring. Bathroom 1.76m x 2.28m (5' 9" x 7' 6") Recently refurbished with white wc and wall mounted wash hand basin. Pumped shower with screen. Heated towel rack. Mirror with light. Outside Front: Sliding electric gate leading to gravel driveway with space for numerous cars. Mature trees. Well maintained lawn. Well stocked flowerbed. Security lighting. Double gated vehicular access to rear. Rear: Private area to side with gravel surface offering potential for extension (subject to pp). Nice views to rear. South west facing garden with artificial lawn. Outside tap. Outside lighting. Studio (4.61m x 3.33m) - High quality laminate flooring. Electric heating. Bathroom (3.41m x 1.66m) with white wc, wash hand basin and Triton electric shower with screen. Features uPVC double glazed windows Alarm Composite hall door Oil fired central heating Extra bespoke accommodation to side Very private garden to rear 15 minute drive to M50 Electric gate to front BER C2 High quality laminate flooring EV charging point
The local area
The local area
Sold properties in this area
Stay informed with market trends
Local schools and transport

Learn more about what this area has to offer.
School Name | Distance | Pupils | |||
|---|---|---|---|---|---|
| School Name | Scoil Bhríde, Kill | Distance | 1.0km | Pupils | 714 |
| School Name | Saplings Special School | Distance | 2.9km | Pupils | 29 |
| School Name | Rathmore National School | Distance | 4.0km | Pupils | 305 |
School Name | Distance | Pupils | |||
|---|---|---|---|---|---|
| School Name | St Laurences National School | Distance | 4.8km | Pupils | 652 |
| School Name | Scoil Bhríde | Distance | 4.9km | Pupils | 628 |
| School Name | St David's National School | Distance | 5.0km | Pupils | 94 |
| School Name | Holy Child National School Naas | Distance | 5.3km | Pupils | 430 |
| School Name | Mercy Convent Primary School | Distance | 5.4km | Pupils | 598 |
| School Name | Craddockstown School | Distance | 5.4km | Pupils | 24 |
| School Name | St Corban's Boys National School | Distance | 5.6km | Pupils | 498 |
School Name | Distance | Pupils | |||
|---|---|---|---|---|---|
| School Name | Coláiste Naomh Mhuire | Distance | 5.4km | Pupils | 1084 |
| School Name | Naas Cbs | Distance | 5.5km | Pupils | 1016 |
| School Name | Naas Community College | Distance | 5.5km | Pupils | 907 |
School Name | Distance | Pupils | |||
|---|---|---|---|---|---|
| School Name | Gael-choláiste Chill Dara | Distance | 6.0km | Pupils | 402 |
| School Name | Piper's Hill College | Distance | 7.3km | Pupils | 1046 |
| School Name | Holy Family Community School | Distance | 8.4km | Pupils | 986 |
| School Name | Blessington Community College | Distance | 8.5km | Pupils | 715 |
| School Name | Scoil Mhuire Community School | Distance | 9.2km | Pupils | 1183 |
| School Name | Clongowes Wood College | Distance | 10.0km | Pupils | 433 |
| School Name | St Wolstans Community School | Distance | 10.5km | Pupils | 820 |
Type | Distance | Stop | Route | Destination | Provider | ||||||
|---|---|---|---|---|---|---|---|---|---|---|---|
| Type | Bus | Distance | 710m | Stop | The Gables | Route | 126d | Destination | Kildare | Provider | Go-ahead Ireland |
| Type | Bus | Distance | 710m | Stop | The Gables | Route | 126a | Destination | Kildare | Provider | Go-ahead Ireland |
| Type | Bus | Distance | 710m | Stop | The Gables | Route | 126 | Destination | Kildare | Provider | Go-ahead Ireland |
Type | Distance | Stop | Route | Destination | Provider | ||||||
|---|---|---|---|---|---|---|---|---|---|---|---|
| Type | Bus | Distance | 710m | Stop | The Gables | Route | 125 | Destination | Newbridge | Provider | Go-ahead Ireland |
| Type | Bus | Distance | 710m | Stop | The Gables | Route | 126d | Destination | Out Of Service | Provider | Go-ahead Ireland |
| Type | Bus | Distance | 710m | Stop | The Gables | Route | 126 | Destination | Rathangan | Provider | Go-ahead Ireland |
| Type | Bus | Distance | 710m | Stop | The Gables | Route | 125 | Destination | Toughers Ind Est | Provider | Go-ahead Ireland |
| Type | Bus | Distance | 720m | Stop | The Gables | Route | 126d | Destination | Dcu | Provider | Go-ahead Ireland |
| Type | Bus | Distance | 720m | Stop | The Gables | Route | 126 | Destination | Dublin | Provider | Go-ahead Ireland |
| Type | Bus | Distance | 720m | Stop | The Gables | Route | 126t | Destination | Dublin | Provider | Go-ahead Ireland |
Your Mortgage and Insurance Tools
Check off the steps to purchase your new home
Use our Buying Checklist to guide you through the whole home-buying journey.
Budget calculator
Calculate how much you can borrow and what you'll need to save
BER Details
Ad performance
- Date listed04/11/2025
- Views6,483
- Potential views if upgraded to an Advantage Ad10,567
Similar properties
€495,000
8 Dun Na Riogh Walk, Naas, Naas, Co. Kildare, W91FKF53 Bed · 3 Bath · Semi-D€505,000
18 Kilheale Avenue, Kilheale Manor, Kill, Co. Kildare, W91H3V93 Bed · 3 Bath · Semi-D€520,000
8 William's Grove, Ardclough, Straffan, Co. Kildare, W23H9W73 Bed · 3 Bath · Detached€700,000
Hartwell Lower, Kill, Co. Kildare4 Bed · 2 Bath · Detached
€795,000
11 Dun Na Riogh Walk, Naas, Co. Kildare, W91W5XD5 Bed · 4 Bath · Detached€795,000
20 Furness Manor, Johnstown, Co. Kildare5 Bed · 5 Bath · Detached€795,000
Sunrise View, The Lamb Hill, Blessington, Co. Wicklow, W91W6654 Bed · 4 Bath · Bungalow€795,000
Sunrise View, The Lamb Hill, Blessington, Co. Wicklow, W91W6654 Bed · 4 Bath · Detached€800,000
Kilwarden, Kill, Co. Kildare4 Bed · 3 Bath · Detached€825,000
5 Rathview, Rathmore, Naas, Co. Kildare, W91TF6V5 Bed · 6 Bath · Detached€875,000
44 Williams Grove, Ardclough, Celbridge, Co. Kildare, W23V3FN4 Bed · 4 Bath · Detached€895,000
Blackhill, Kill, Co. Kildare, W91Y3354 Bed · 3 Bath · Bungalow
Daft ID: 16338664

