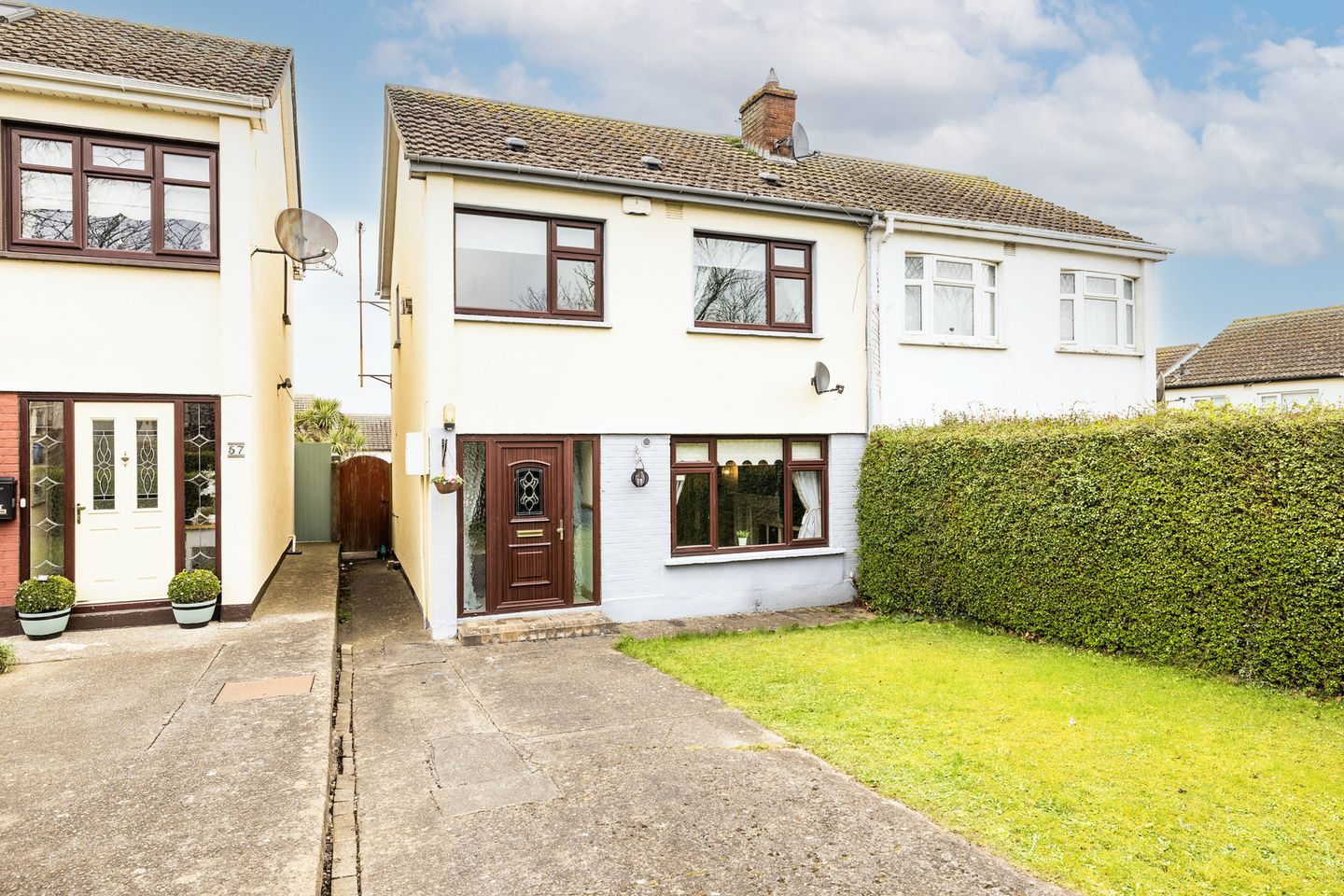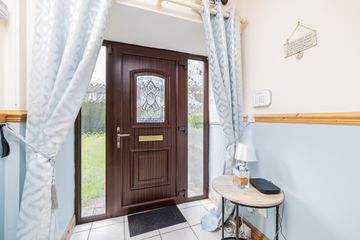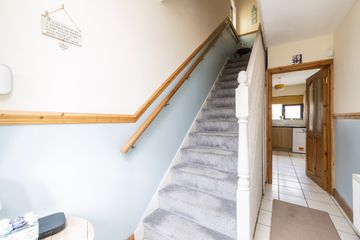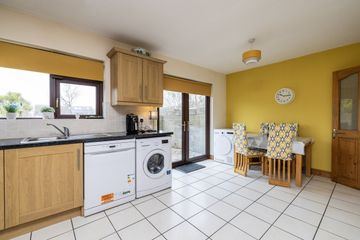


+20

24
58 Tara Cove, Balbriggan, Co. Dublin, K32XE43
€328,000
SALE AGREED3 Bed
1 Bath
84 m²
Semi-D
Description
- Sale Type: For Sale by Private Treaty
- Overall Floor Area: 84 m²
Meticulously maintained to the upmost highest of standard this semi-det. 3 bed property presents itself to the market in stunning condition from the front garden all the way to the back. Situated in small mature development within the town centre of Balbriggan gives you quiet town centre living and walking distance to everything.
The property boasts a bright living room to the front with open fire, open plan kitchen cum dining room to rear with shake style wooden fitted units with built in hob and oven, double door access to rear garden. Upstairs there is a main bathroom and 3 good size bedrooms with fitted wardrobes. This property enjoys a private front garden with driveway parking and large rear garden with sunny raised patio area and concrete shed.
The property is literally only minutes walk from Balbriggan Town Centre with a wide range of amenities, excellent shopping facilities and a good public transport infrastructure including mainline access to Dublin City centre (c.45mins). Also seconds from the Naul Road giving easy access to the M1 motorway linking you with the Airport and M50 Motorway.
Entrance Hall with tiled flooring, open storage under the stairs
Living Room 4.1m x 3.3m. with wooden flooring, feature fireplace with marble surround and built in gas insert, TV point, door to dining area.
Kitchen Diner 5.1m x 3.1m. with tiled flooring, shaker style oak wood fitted kitchen units and worktops, splashback tiling, built in hob and oven, extractor fan & plumbed for dishwasher and washing machine, French double doors to rear patio area.
Landing area hot-press with shelving, attic access
Bedroom One 3.45m x 3.48m. large double bedroom with built wardrobes, phone and tv point.
Bedroom Two 3.4m s 3.2m. large double room with built in wardrobes
Bedroom Three 2.1m x 2.5m. large Single room
Bathroom 2.1m x 1.7m. with wc, whb and bath with shower over bath with screen, full tiling around.

Can you buy this property?
Use our calculator to find out your budget including how much you can borrow and how much you need to save
Property Features
- Fabulously presented 3 bed semi-detached house
- Located within a mature, settled town centre development.
- Stunning fitted kitchen with built in hob and oven
- Double Glazed windows & Gas central heating
- Private cul de sac location to the rear of the development
- Tremendously large rear garden with wall boundaries
- Private front garden with driveway parking
- Minutes walk to Balbriggan town centre and Train Station
Map
Map
Local AreaNEW

Learn more about what this area has to offer.
School Name | Distance | Pupils | |||
|---|---|---|---|---|---|
| School Name | Ss Peter And Paul Jns | Distance | 410m | Pupils | 420 |
| School Name | Scoil Chormaic Cns | Distance | 980m | Pupils | 466 |
| School Name | St George's National School Balbriggan | Distance | 1.0km | Pupils | 382 |
School Name | Distance | Pupils | |||
|---|---|---|---|---|---|
| School Name | Gaelscoil Bhaile Brigín | Distance | 1.0km | Pupils | 401 |
| School Name | Bracken Educate Together National School | Distance | 1.0km | Pupils | 397 |
| School Name | St Mologa Senior School | Distance | 1.0km | Pupils | 430 |
| School Name | St Teresa's Primary School | Distance | 1.1km | Pupils | 424 |
| School Name | Balbriggan Educate Together | Distance | 1.2km | Pupils | 376 |
| School Name | Balrothery National School | Distance | 1.9km | Pupils | 317 |
| School Name | Balscadden National School | Distance | 2.9km | Pupils | 209 |
School Name | Distance | Pupils | |||
|---|---|---|---|---|---|
| School Name | Balbriggan Community College | Distance | 600m | Pupils | 655 |
| School Name | Loreto Secondary School | Distance | 730m | Pupils | 1260 |
| School Name | Bremore Educate Together Secondary School | Distance | 850m | Pupils | 727 |
School Name | Distance | Pupils | |||
|---|---|---|---|---|---|
| School Name | Ardgillan Community College | Distance | 990m | Pupils | 998 |
| School Name | Coláiste Ghlór Na Mara | Distance | 1.1km | Pupils | 456 |
| School Name | Franciscan College | Distance | 4.3km | Pupils | 372 |
| School Name | Skerries Community College | Distance | 5.8km | Pupils | 1030 |
| School Name | Lusk Community College | Distance | 8.8km | Pupils | 878 |
| School Name | Laytown & Drogheda Educate Together Secondary School | Distance | 10.2km | Pupils | 279 |
| School Name | Colaiste Na Hinse | Distance | 10.8km | Pupils | 1087 |
Type | Distance | Stop | Route | Destination | Provider | ||||||
|---|---|---|---|---|---|---|---|---|---|---|---|
| Type | Bus | Distance | 220m | Stop | Balbriggan Cemetery | Route | B1 | Destination | Balbriggan | Provider | Bus Éireann |
| Type | Bus | Distance | 230m | Stop | Stephenstown Industrial Estate | Route | 191 | Destination | Eden Quay, Stop 301 | Provider | Balbriggan Express |
| Type | Bus | Distance | 230m | Stop | Stephenstown Industrial Estate | Route | B1 | Destination | Balbriggan | Provider | Bus Éireann |
Type | Distance | Stop | Route | Destination | Provider | ||||||
|---|---|---|---|---|---|---|---|---|---|---|---|
| Type | Bus | Distance | 380m | Stop | Chapel Street | Route | 192 | Destination | Balbriggan Station | Provider | Tfi Local Link Louth Meath Fingal |
| Type | Bus | Distance | 380m | Stop | Chapel Street | Route | 195 | Destination | Ashbourne | Provider | Tfi Local Link Louth Meath Fingal |
| Type | Bus | Distance | 390m | Stop | Chapel Street | Route | 195 | Destination | Balbriggan Station | Provider | Tfi Local Link Louth Meath Fingal |
| Type | Bus | Distance | 390m | Stop | Chapel Street | Route | 192 | Destination | Swords Pavilions | Provider | Tfi Local Link Louth Meath Fingal |
| Type | Bus | Distance | 450m | Stop | Balbriggan | Route | 33a | Destination | Carlton Court | Provider | Go-ahead Ireland |
| Type | Bus | Distance | 460m | Stop | Peter & Paul Church | Route | 101 | Destination | Drogheda | Provider | Bus Éireann |
| Type | Bus | Distance | 460m | Stop | Peter & Paul Church | Route | 101x | Destination | Aston Village | Provider | Bus Éireann |
BER Details

BER No: 108067083
Energy Performance Indicator: 274.0 kWh/m2/yr
Statistics
27/04/2024
Entered/Renewed
4,060
Property Views
Check off the steps to purchase your new home
Use our Buying Checklist to guide you through the whole home-buying journey.

Similar properties
€300,000
157 Bath Road, Balbriggan, Co. Dublin, K32W5963 Bed · 1 Bath · Terrace€320,000
15 Moylaragh Walk, Balbriggan, Co. Dublin, K32XT963 Bed · 2 Bath · End of Terrace€320,000
121 New Haven Bay, Balbriggan, Co. Dublin, K32DA303 Bed · 3 Bath · Semi-D€325,000
47 Chapel Avenue, Balbriggan, Co. Dublin, K32WR993 Bed · 2 Bath · Semi-D
€325,000
Tambo House, 95 Drogheda Street, Balbriggan, Co. Dublin, K32HD783 Bed · 1 Bath · Terrace€349,500
145 Bremore Castle, Balbriggan, Co. Dublin, K32WF993 Bed · 3 Bath · Semi-D€360,000
24 Moylaragh Lane, Balbriggan, Co. Dublin, K32YX603 Bed · 3 Bath · End of Terrace€385,000
Tigin Churrain , Pump Lane, Balbriggan, Co. Dublin, K32E8913 Bed · 3 Bath · Detached€390,000
The Poplar , Folkstown Park, Folkstown Park, Balbriggan, Co. Dublin3 Bed · 3 Bath · Semi-D€420,000
2 Fancourt Road, Balbriggan, Co. Dublin, K32F6513 Bed · 1 Bath · Semi-D€430,000
The Beech , Folkstown Park, Folkstown Park, Balbriggan, Co. Dublin3 Bed · 3 Bath · Semi-D€437,500
22 Mount Rochford Avenue, Balbriggan, Co. Dublin, K32E6284 Bed · 3 Bath · Semi-D
Daft ID: 119131450


Chris White
SALE AGREEDThinking of selling?
Ask your agent for an Advantage Ad
- • Top of Search Results with Bigger Photos
- • More Buyers
- • Best Price

Home Insurance
Quick quote estimator
