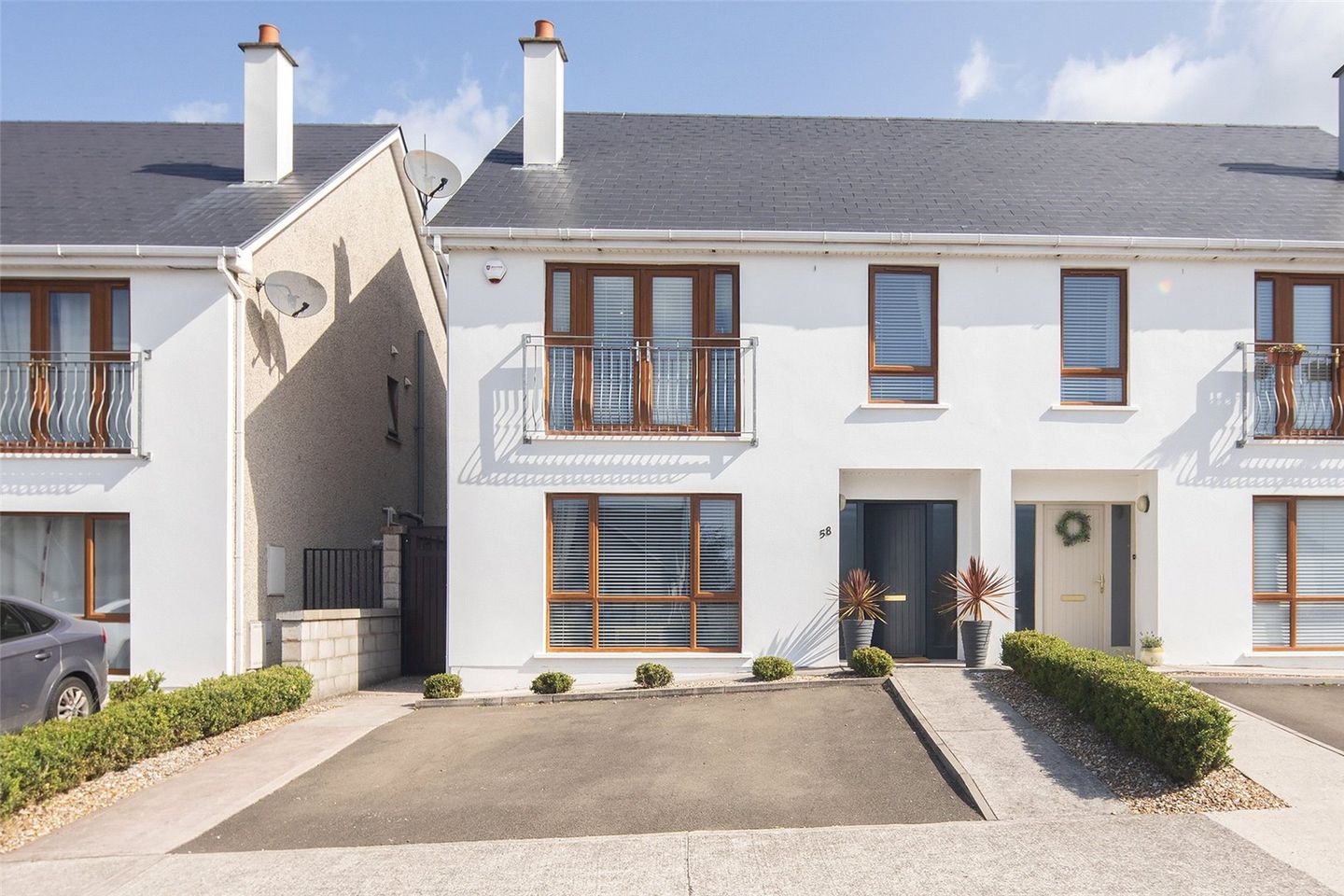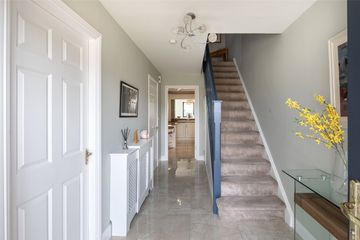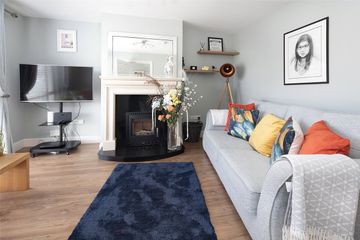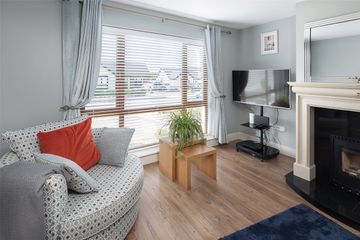


+12

16
58 The Woods, Glounthaune, Co. Cork, T45TK80
€450,000
3 Bed
3 Bath
138 m²
Semi-D
Description
- Sale Type: For Sale by Private Treaty
- Overall Floor Area: 138 m²
Savills is delighted to present No.58 The Woods, a super extended three-bedroom semi-detached home that started life as a four-bed property and can easily be converted back if needed.
This beautiful home is decorated to the highest of standards and has all modern conveniences available.
No.58 was extended in 2021 with the addition of a new sunny livingroom to the rear giving beautiful views overlooking the landscaped maintenance free garden. There is also ample private parking to the front.
The Woods is a beautiful development located conveniently in Glounthaune, which is fast becoming one of Cork' s most sought-after residential locations just on the edge of Cork City. Glounthaune offers best in class transport links to Cork city centre and beyond with an excellent road network, Glounthaune train station, bus stops and the developing Greenway nearby that will eventually link Cork to Midleton and Youghal.
Making your way into No.58 you enter a wide entrance bright entrance hall that leads to the very comfortable and well portioned sittingroom. This room is finished beautifully and has a lovely wood burning stove at its heart.
Further down the hall is a large open plan kitchen/dinning room with a lovely fully fitted country style kitchen with island and includes a selection of superb appliances.
To the rear of the kitchen newly extended livingroom with its large, glazed windows and patio door overlooking the landscaped garden to the rear. Here is also a new Swedish Contura wood burning stove as a beautiful focal point for this bright room.
Also on this floor is the utility room and a tastefully turned-out guest WC.
Originally the house was a four-bedroom house, however the two bedrooms at the front of the house have been amalgamated into one luxurious large master bedroom with en-suite. In addition, there is a double bedroom and a single bedroom overlooking the back garden. The master bathroom has been meticulously decorated with quality bathroom ware and tiling included.
No.58 The Woods is a gem, presenting an opportunity to acquire an ideal family home that is completely modern, accessible and in one of the most sought-after neighbourhoods just on the edge of Cork city.
This fantastic home represents a unique opportunity for those wishing to trade up to a modern home and only a short commute to the heart of the city. Contact us today to arrange your viewing.
BER Details
BER: A3
BER Number: 107179566
Energy Performance Indicator: 59.85 kWh/m2/yr
VIEWING
By appointment with Savills Cork
(021) 427 1371 or email: cork@savills.ie
East Cork Walk & Cycle Way 500m
Glounthaune Train Station 650m
Bus Stop 700m
Bird Sanctuary & Wetlands walk, Harpers Island 1km
Fitzpatrick' s bakery, delicatessen shop 1.1m
Pub, restaurant 1.45m
Glounthaune National Primary School 1.km
Gilead Sciences Inc 4.9km
Dunkettle Interchange 5km
Fota Gardens 6.6km
Cobh 11km
Midleton 12km
Cork City Centre 12km
UCC 13km
Apple (Holy Hill) 15.6km
CUH 17.1km
Cork International Airport 17.6km
Hallway Porcelain tiled flooring, radiator cover, light fitting, understairs storage and carpeted stairs to first floor.
Sittingroom Quality timber laminate timber flooring, ornate marble fireplace with integrated wood burning stove, light fitting, curtains, blinds, TV, and telephone points.
Kitchen/Dining Room A large room with porcelain tiled flooring, fully fitted country style kitchen with island and selection of appliances, including electric/gas range with grill and ovens, extractor fan, dishwasher, fridge/freezer, and microwave. Also, includes light fitting and radiator cover.
Livingroom Located at the back of the house overlooking the lovely, landscaped garden this extension is the sittingroom and includes a Swedish designed Contura wood burning stove, quality laminated timber flooring, TV point, lightings, and large glazed sliding door to garden.
Utility Room Adjacent to the kitchen with door to the side of house, includes a tiled floor, storage units, washing machine and light fitting.
Guest WC Beautifully tiled and fitted with lovely bathroom ware including WC, WHB, light fitting, extractor and wall mirror.
First Floor Landing
Master Bedroom (One) Located at the front of the house, this huge master bedroom is luxurious with lovely bright light and wall to wall built-in slide robes. This super room includes a quality laminate timber floor, recess light fittings, radiator cover, a juliet balcony overlooking front of house, curtains, TV and telephone point, curtains and blinds.
Ensuite Beautifully fully tiled, WC, WHB, extractor fan, shower, mirror with light fitting, recess light fittings, towel radiator.
Bedroom Two Located at the back of the house overlooking the garden this lovely double bedroom includes a quality laminate timber floor, a built-in-wardrobe, light fitting, blinds, TV point.
Bathroom Beautifully fitted out bathroom ware with tasteful tiling and including WC, WHB, extractor, bath, shower, recess light fittings, towel radiator and mirror with light fitting.
Outside This beautiful property has a manageable private landscaped garden to both the front and rear with a limestone paving, a selection of shrubs, flowers and a Barna style timber shed (10' x 8' ) to the rear. There is a cobble lock drive, with ample parking. The garden is ideal for dining in the summer evenings or as a play area for children.
DIRECTIONS:
Sat Nav or Google Maps Eircode - T45 TK80

Can you buy this property?
Use our calculator to find out your budget including how much you can borrow and how much you need to save
Property Features
- Fantastic 3 bedroom semi-detached
- Originally 4-bedroom house - easily reconfigured
- House Approx. 138 sq m / 1486 sq ft
- Beautifully presented and tastefully extended in 2021
- GFCH / High speed broadband
- Very private sunny landscaped garden to rear
- Glounthaune Train Station 650m, Cork city 11km
- Greenway link to Glounthaune / Midleton / Youghal
Map
Map
Local AreaNEW

Learn more about what this area has to offer.
School Name | Distance | Pupils | |||
|---|---|---|---|---|---|
| School Name | Scoil Náisiúnta An Chroí Naofa | Distance | 1.4km | Pupils | 438 |
| School Name | Little Island National School | Distance | 3.2km | Pupils | 151 |
| School Name | East Cork Community Special School | Distance | 4.0km | Pupils | 0 |
School Name | Distance | Pupils | |||
|---|---|---|---|---|---|
| School Name | Carrigtwohill National School | Distance | 4.0km | Pupils | 422 |
| School Name | Carrigtwohill Community National School | Distance | 4.3km | Pupils | 346 |
| School Name | Scoil Chlochair Mhuire National School | Distance | 4.3km | Pupils | 370 |
| School Name | Star Of The Sea Primary School | Distance | 4.5km | Pupils | 372 |
| School Name | Gaelscoil Uí Drisceoil | Distance | 4.5km | Pupils | 391 |
| School Name | Brooklodge National School | Distance | 4.6km | Pupils | 354 |
| School Name | Knockraha National School | Distance | 5.1km | Pupils | 159 |
School Name | Distance | Pupils | |||
|---|---|---|---|---|---|
| School Name | Carrigtwohill Community College | Distance | 1.9km | Pupils | 662 |
| School Name | St Aloysius College | Distance | 4.3km | Pupils | 774 |
| School Name | Glanmire Community College | Distance | 4.7km | Pupils | 1154 |
School Name | Distance | Pupils | |||
|---|---|---|---|---|---|
| School Name | Coláiste An Phiarsaigh | Distance | 5.3km | Pupils | 552 |
| School Name | St Peter's Community School | Distance | 5.5km | Pupils | 376 |
| School Name | Cork Educate Together Secondary School | Distance | 6.1km | Pupils | 385 |
| School Name | Nagle Community College | Distance | 6.1km | Pupils | 246 |
| School Name | St Francis Capuchin College | Distance | 6.2km | Pupils | 798 |
| School Name | Coláiste Muire | Distance | 6.8km | Pupils | 711 |
| School Name | Ursuline College Blackrock | Distance | 6.8km | Pupils | 305 |
Type | Distance | Stop | Route | Destination | Provider | ||||||
|---|---|---|---|---|---|---|---|---|---|---|---|
| Type | Bus | Distance | 340m | Stop | Glounthaune Station | Route | 260 | Destination | Midleton | Provider | Bus Éireann |
| Type | Bus | Distance | 340m | Stop | Glounthaune Station | Route | 260 | Destination | Youghal | Provider | Bus Éireann |
| Type | Bus | Distance | 340m | Stop | Glounthaune Station | Route | 240 | Destination | Ballycotton | Provider | Bus Éireann |
Type | Distance | Stop | Route | Destination | Provider | ||||||
|---|---|---|---|---|---|---|---|---|---|---|---|
| Type | Bus | Distance | 340m | Stop | Glounthaune Station | Route | 260 | Destination | Ardmore | Provider | Bus Éireann |
| Type | Bus | Distance | 340m | Stop | Glounthaune Station | Route | 240 | Destination | Cloyne | Provider | Bus Éireann |
| Type | Bus | Distance | 340m | Stop | Glounthaune Station | Route | 261 | Destination | Ballinacurra | Provider | Bus Éireann |
| Type | Bus | Distance | 340m | Stop | Glounthaune Station | Route | 241 | Destination | Whitegate | Provider | Bus Éireann |
| Type | Bus | Distance | 340m | Stop | Glounthaune Rly Stn | Route | 241 | Destination | Cork | Provider | Bus Éireann |
| Type | Bus | Distance | 340m | Stop | Glounthaune Rly Stn | Route | 260 | Destination | Cork | Provider | Bus Éireann |
| Type | Bus | Distance | 340m | Stop | Glounthaune Rly Stn | Route | 240 | Destination | Cork | Provider | Bus Éireann |
Video
BER Details

BER No: 107179566
Energy Performance Indicator: 59.85 kWh/m2/yr
Statistics
26/04/2024
Entered/Renewed
6,804
Property Views
Check off the steps to purchase your new home
Use our Buying Checklist to guide you through the whole home-buying journey.

Similar properties
€445,000
The Coach House, Dunkettle, Glanmire, Co. Cork, T45RW203 Bed · 3 Bath · Detached€447,000
5 Árd Barra, Glanmire, Co. Cork, T45TE805 Bed · 1 Bath · Detached€495,000
8 The Inlet, Harpers Creek, Glounthaune, Co. Cork, T45KD614 Bed · 3 Bath · Semi-D€525,000
8 Gleann Caoin, Glanmire, Co. Cork, T45K1275 Bed · 3 Bath · Detached
€525,000
East End, Clash Road, Little Island, Co. Cork, T45KX904 Bed · 4 Bath · Detached€530,000
32 The Hamlet, Harper's Creek, Glounthaune, Co. Cork, T45XR904 Bed · 3 Bath · Semi-D€560,000
Blake Lodge, Ballinbrittig, Carrigtwohill, Co. Cork, T45D5424 Bed · 2 Bath · Detached€700,000
Dromgoon, Windsor Hill, Glounthaune, Co. Cork, T45E0344 Bed · Bungalow
Daft ID: 119036721


Lawrence Sweeney
+353 (0) 21 490 6343Thinking of selling?
Ask your agent for an Advantage Ad
- • Top of Search Results with Bigger Photos
- • More Buyers
- • Best Price

Home Insurance
Quick quote estimator
