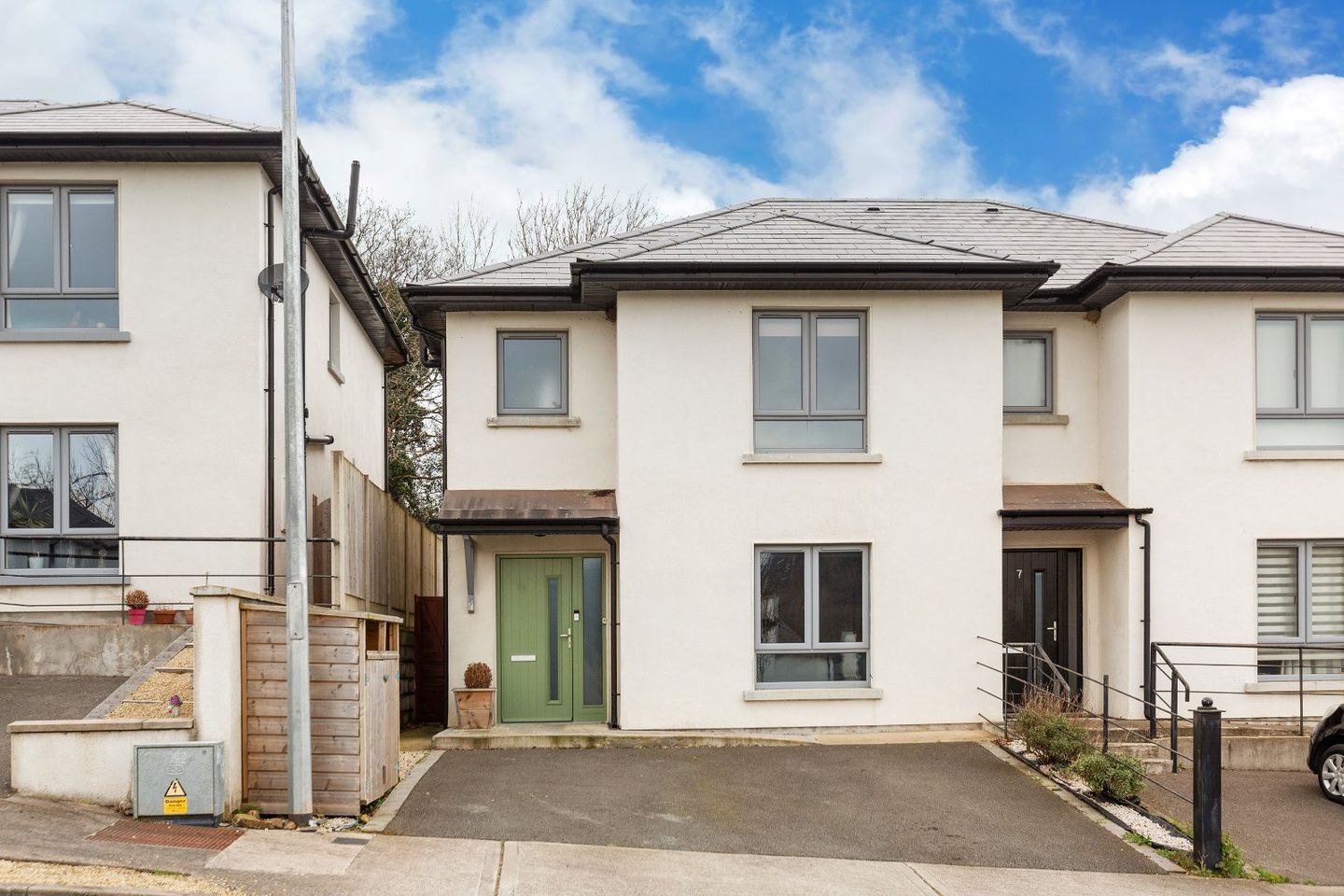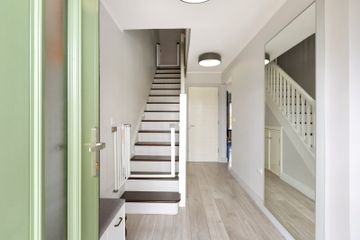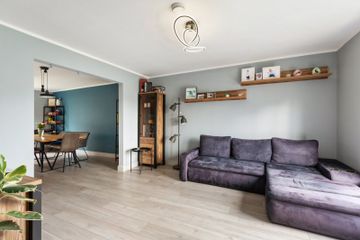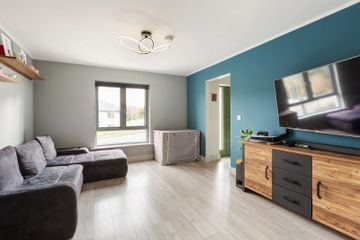


+8

12
6 Killians Glen, Rathdrum, Co. Wicklow, A67R297
€340,000
3 Bed
3 Bath
96 m²
Semi-D
Description
- Sale Type: For Sale by Private Treaty
- Overall Floor Area: 96 m²
6 Killian's Glen is a spacious, beautifully presented three bed semi-detached home. Ideally located in this new development of just 25 units and convenient to Rathdrum Village and Railway Station.
This immaculate, modern home offers 96 sqm of bright accommodation with three bedrooms, one ensuite, spacious living room and a gorgeous kitchen /dining room.
The kitchen boasts sleek navy blue shaker style kitchen with integrated appliances including an Induction hob and patio doors leading to the rear garden.
To the rear is a generous sized lawned garden with patio area and side entrance.
Rathdrum offers a host of local amenities including shops, schools, medical care, library, sports and leisure facilities including Avondale with its Treetop walk.
There are a variety of transport links such as Rathdrum train station, the 133 bus service, the M11 motorway and it is within 30 minutes of the M50 Motorway.
Viewing is highly recommended.
Entrance Hall 4.32m x 1.92m. With light grey laminate flooring, leading into the open plan kitchen/dining room and understairs storage.
There is a generous walk in pantry with plumbing should one prefer to change to a downstairs wc.
Living Room 4.13m x 3.71m. Lovely bright and spacious living room with light grey laminate flooring, open plan to teh kitchen/dining room. This room overlooks a open green area and woods.
Kitchen/dining Room 4.76m x 5.73m. This wonderfully modern kitchen boasts a sleek navy blue shaker style kitchen with integrated appliances. The kitchen features a Bosch electric stove, Siemens dishwasher, a worktop pop up socket and patio doors leading to the rear garden.
Bedroom 1 3.11m x 3.71m. Front facing, large double bedroom with walnut laminate flooring and wet room style en-suite.
En-suite 2.14m x 1.92m. Fully tiled wet room style en-suite, pump shower, wc and pedestal wash hand basin.
Bedroom 2 3.60m x 2.94m. Large double bedroom filled with natural light and views to the rear garden.
Bedroom 3 2.23m x 2.69m. Currently being used a home office with views to the rear garden and built in wardrobes.
Bathroom 2.05m x 2.52m. Fully tiled bathroom, bath with pump shower over, wc and pedestal wash hand basin. Access to attic with stira stairs.
Hot press Storage, Yutaki air to water system

Can you buy this property?
Use our calculator to find out your budget including how much you can borrow and how much you need to save
Map
Map
Local AreaNEW

Learn more about what this area has to offer.
School Name | Distance | Pupils | |||
|---|---|---|---|---|---|
| School Name | Our Lady's National School | Distance | 370m | Pupils | 140 |
| School Name | Rathdrums Boys National School | Distance | 650m | Pupils | 151 |
| School Name | St Saviour's National School | Distance | 830m | Pupils | 125 |
School Name | Distance | Pupils | |||
|---|---|---|---|---|---|
| School Name | St Joseph's National School Glenealy | Distance | 5.9km | Pupils | 108 |
| School Name | Moneystown National School | Distance | 7.6km | Pupils | 123 |
| School Name | Scoil San Eoin | Distance | 7.9km | Pupils | 44 |
| School Name | St Mary's National School Barndarrig | Distance | 8.3km | Pupils | 19 |
| School Name | Scoil Chaoimhín Naofa/st. Kevin's | Distance | 9.4km | Pupils | 121 |
| School Name | Avoca National School | Distance | 9.7km | Pupils | 173 |
| School Name | Aughrim National School | Distance | 10.9km | Pupils | 244 |
School Name | Distance | Pupils | |||
|---|---|---|---|---|---|
| School Name | Avondale Community College | Distance | 560m | Pupils | 618 |
| School Name | Coláiste Chill Mhantáin | Distance | 12.1km | Pupils | 919 |
| School Name | East Glendalough School | Distance | 13.0km | Pupils | 360 |
School Name | Distance | Pupils | |||
|---|---|---|---|---|---|
| School Name | Dominican College | Distance | 13.5km | Pupils | 488 |
| School Name | Wicklow Educate Together Secondary School | Distance | 13.7km | Pupils | 227 |
| School Name | Gaelcholáiste Na Mara | Distance | 15.8km | Pupils | 323 |
| School Name | Arklow Cbs | Distance | 16.2km | Pupils | 379 |
| School Name | Glenart College | Distance | 16.2km | Pupils | 605 |
| School Name | St. Mary's College | Distance | 16.4km | Pupils | 539 |
| School Name | Colaiste Chraobh Abhann | Distance | 21.2km | Pupils | 782 |
Type | Distance | Stop | Route | Destination | Provider | ||||||
|---|---|---|---|---|---|---|---|---|---|---|---|
| Type | Bus | Distance | 220m | Stop | Bridge House | Route | 183 | Destination | Wicklow Gaol | Provider | Tfi Local Link Carlow Kilkenny Wicklow |
| Type | Bus | Distance | 220m | Stop | Bridge House | Route | 183 | Destination | Sallins Station | Provider | Tfi Local Link Carlow Kilkenny Wicklow |
| Type | Bus | Distance | 220m | Stop | Bridge House | Route | 183 | Destination | Arklow Station | Provider | Tfi Local Link Carlow Kilkenny Wicklow |
Type | Distance | Stop | Route | Destination | Provider | ||||||
|---|---|---|---|---|---|---|---|---|---|---|---|
| Type | Rail | Distance | 870m | Stop | Rathdrum | Route | Rail | Destination | Wexford (o Hanrahan) | Provider | Irish Rail |
| Type | Rail | Distance | 870m | Stop | Rathdrum | Route | Rail | Destination | Dundalk (clarke) | Provider | Irish Rail |
| Type | Rail | Distance | 870m | Stop | Rathdrum | Route | Rail | Destination | Rosslare Europort | Provider | Irish Rail |
| Type | Rail | Distance | 870m | Stop | Rathdrum | Route | Rail | Destination | Gorey | Provider | Irish Rail |
| Type | Rail | Distance | 870m | Stop | Rathdrum | Route | Rail | Destination | Greystones | Provider | Irish Rail |
| Type | Rail | Distance | 870m | Stop | Rathdrum | Route | Rail | Destination | Dublin Connolly | Provider | Irish Rail |
| Type | Bus | Distance | 1.1km | Stop | Rathdrum | Route | 183 | Destination | Sallins Station | Provider | Tfi Local Link Carlow Kilkenny Wicklow |
BER Details

BER No: 113035596
Energy Performance Indicator: 52.43 kWh/m2/yr
Statistics
27/04/2024
Entered/Renewed
3,265
Property Views
Check off the steps to purchase your new home
Use our Buying Checklist to guide you through the whole home-buying journey.

Similar properties
€345,000
38 Oak Springs, Rathdrum, Co. Wicklow, A67VY033 Bed · 3 Bath · Semi-D€345,000
10 Killian's Glen, Rathdrum, Co. Wicklow, A67DY243 Bed · 3 Bath · Semi-D€372,000
The Oak, Ardview, Ardview, Rathdrum, Co. Wicklow3 Bed · 3 Bath · Semi-D€375,000
9 Cloneen, Ballinaclash, Co. Wicklow, A67AX963 Bed · 3 Bath · Detached
€375,000
4A Greenane Road, Rathdrum, Co. Wicklow, A67X2064 Bed · 3 Bath · Detached€395,000
Primrose View, Centre Road, Ballygannon, Rathdrum, Co. Wicklow, A67RR983 Bed · 1 Bath · Bungalow€399,000
31 Killian's Glen, Rathdrum, Co. Wicklow, A67H2723 Bed · 3 Bath · Semi-D€405,000
The Holly, Ardview, Ardview, Rathdrum, Co. Wicklow3 Bed · 2 Bath · Bungalow€412,000
The Willow, Ardview, Ardview, Rathdrum, Co. Wicklow4 Bed · 3 Bath · Semi-D€550,000
Ballygannon More, Glenealy, Co. Wicklow, A67Y1724 Bed · 2 Bath · Bungalow€550,000
Ballygannon More, Glenealy, Co. Wicklow, A67Y1724 Bed · 2 Bath · Bungalow€595,000
Slanelough Lodge, Slanelough, A67DY824 Bed · 2 Bath · Bungalow
Daft ID: 119152158


Anna Thornton
0858520085Thinking of selling?
Ask your agent for an Advantage Ad
- • Top of Search Results with Bigger Photos
- • More Buyers
- • Best Price

Home Insurance
Quick quote estimator
