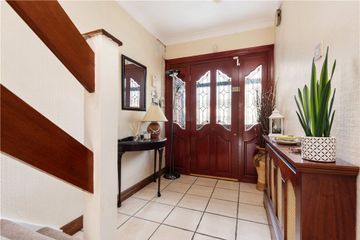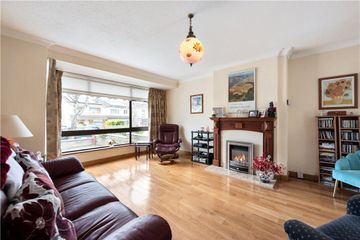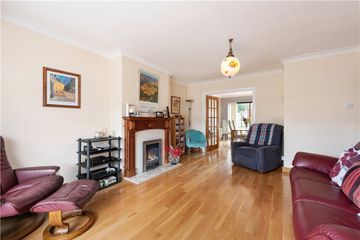


+9

13
60 Broadford Drive Ballinteer Dublin 16, Ballinteer, Dublin 16, D16KX61
€550,000
SALE AGREED3 Bed
2 Bath
103 m²
Semi-D
Description
- Sale Type: For Sale by Private Treaty
- Overall Floor Area: 103 m²
60 Broadford Drive represents a rare opportunity to acquire a delightful three-bed semi-detached family home, located in this much sought-after residential area within minutes walking distance of a host of local amenities including a range of transport links, Marley Park and local shops.
No. 60 provides well-proportioned accommodation, extending to approx. 103sqm (1,109sqft) and comprising of an enclosed porch opening through a welcoming entrance hall complete with Guest W.C. To the left is the living room with a view overlooking the front which leads through to the rear open-plan kitchen/ dining room from which the rear garden is accessible. Upstairs there are three generous bedrooms and a stylish modern family bathroom. The front of the property is approached by a pillared and gated entrance leading to a cobblelock driveway allowing important off-street parking for two cars. There is a pedestrian passage to the side allowing access to the rear garden. The rear garden is a most important feature of this wonderful family home. Extending to approx. 16m (40ft) in length and is set in a low maintenance style with cobbled paved patio area and steps leading to a raised patio with gravel bordering. There is a good size woodshed for extra garden storage located at the rear of the garden. Crucially, the area benefits from a southerly orientation, making this the perfect place from which to enjoy long summer days.
The home is superbly located in Ballinteer within a short distance of Dundrum village with an endless list of well-established schools both primary and secondary nearby including: Our Ladys Girls National School; Scoil Naithi; St Attracta’s; Wesley College and Divine Word to name but a few. There are numerous sports and recreational facilities including: Meadowbrook Swimming Pool; Marlay Park; St. Enda’s Park; The Grange Golf Club and Ballinteer St. John’s GAA Club. There is a wide choice of shopping with Dundrum Town Centre just a short drive away and a range of local shops and Supervalu in Ballinteer Village. The area is well serviced by good transport routes to and from the city centre with the Luas at Balally and the M50 meaning all main arterial routes are easily accessed.
Entrance Porch (2.50m x 1.00m )with tiled floor and door to
Entrance Hallway (4.15m x 3.60m )with understairs store cupboard and door to
Downstairs WC (1.25m x 1.00m )with w.c., wash hand basin and tiled floor
Living Room (5.40m x 4.55m )with fireplace with ornate hardwood surround, large picture window overlooking the garden to front and door to
Kitchen/Dining Room (6.95m x 3.60m )with modern fitted kitchen with cupboards, worktops, oven, part tiled floor, timber floor and sliding door opening to the rear garden, provision for an integrated fridge freezer and integrated dishwasher, plumbing for washing machine and dryer
Upstairs
Landing (3.25m x 2.15m )with hot press/ airing cupboard, stira staircase to attic area
Bedroom 1 (4.30m x 3.45m )with window overlooking the rear, and built in wardrobes with sliding doors
Bedroom 2 (4.15m x 3.75m )with built in wardrobes
Bedroom 3 (2.85m x 2.85m )with window overlooking the front
Family Bathroom (2.50m x 2.05m )with Triton T90 SI electric shower, w.c., wash hand basin, tiled floor and walls
No. 60 is approached via gated entrance leading to the cobbled pavement allowing for off-street parking for two vehicles and pedestrian access to the side leading to the rear garden. The wonderful rear garden enjoys a perfect southerly aspect and extends to approx. 40ft (16m) in length, making this a perfect place from which to enjoy long summer days while also offering obvious potential to extends, should additional accommodation be required (subject to the relevant planning permission). The garden, which enjoys a feeling of seclusion, is set in a low maintenance style with cobbled paved patio area and steps leading to a raised patio area with circular paved detail, gravel bordering and a timber garden shed.

Can you buy this property?
Use our calculator to find out your budget including how much you can borrow and how much you need to save
Property Features
- Well-proportioned bright family home, extending to approx. 103 sqm / 1,109 sqft in the heart of Dublin 16
- Superb residential location, close to bus routes, shops, M50 and Marlay Park
- Enjoying a private cul de sac location
- Three spacious bedrooms
- Gas fired central heating
- Double glazed windows
- Off-street parking
- South facing rear garden extending to approx. 16m / 40ft in length
Map
Map
Local AreaNEW

Learn more about what this area has to offer.
School Name | Distance | Pupils | |||
|---|---|---|---|---|---|
| School Name | St Attractas Junior National School | Distance | 190m | Pupils | 350 |
| School Name | St Attracta's Senior School | Distance | 250m | Pupils | 350 |
| School Name | Our Ladys' Boys National School | Distance | 450m | Pupils | 251 |
School Name | Distance | Pupils | |||
|---|---|---|---|---|---|
| School Name | S N Naithi | Distance | 460m | Pupils | 229 |
| School Name | Ballinteer Girls National School | Distance | 470m | Pupils | 261 |
| School Name | Divine Word National School | Distance | 1.2km | Pupils | 484 |
| School Name | Ballinteer Educate Together National School | Distance | 1.2km | Pupils | 386 |
| School Name | Holy Cross School | Distance | 1.5km | Pupils | 279 |
| School Name | Gaelscoil Na Fuinseoige | Distance | 1.6km | Pupils | 334 |
| School Name | Taney Parish Primary School | Distance | 1.6km | Pupils | 406 |
School Name | Distance | Pupils | |||
|---|---|---|---|---|---|
| School Name | Ballinteer Community School | Distance | 270m | Pupils | 422 |
| School Name | Wesley College | Distance | 1.1km | Pupils | 947 |
| School Name | St Tiernan's Community School | Distance | 1.2km | Pupils | 321 |
School Name | Distance | Pupils | |||
|---|---|---|---|---|---|
| School Name | St Columba's College | Distance | 1.6km | Pupils | 353 |
| School Name | Goatstown Educate Together Secondary School | Distance | 1.7km | Pupils | 145 |
| School Name | De La Salle College Churchtown | Distance | 2.0km | Pupils | 319 |
| School Name | Gaelcholáiste An Phiarsaigh | Distance | 2.1km | Pupils | 319 |
| School Name | Loreto High School, Beaufort | Distance | 2.3km | Pupils | 634 |
| School Name | St Benildus College | Distance | 2.4km | Pupils | 886 |
| School Name | Mount Anville Secondary School | Distance | 2.8km | Pupils | 691 |
Type | Distance | Stop | Route | Destination | Provider | ||||||
|---|---|---|---|---|---|---|---|---|---|---|---|
| Type | Bus | Distance | 100m | Stop | Broadford Drive | Route | 14 | Destination | Beaumont | Provider | Dublin Bus |
| Type | Bus | Distance | 100m | Stop | Broadford Drive | Route | 116 | Destination | Whitechurch | Provider | Dublin Bus |
| Type | Bus | Distance | 100m | Stop | Broadford Drive | Route | 14 | Destination | Eden Quay | Provider | Dublin Bus |
Type | Distance | Stop | Route | Destination | Provider | ||||||
|---|---|---|---|---|---|---|---|---|---|---|---|
| Type | Bus | Distance | 110m | Stop | Chestnut Grove | Route | 14 | Destination | Dundrum Luas | Provider | Dublin Bus |
| Type | Bus | Distance | 110m | Stop | Chestnut Grove | Route | 116 | Destination | Parnell Sq | Provider | Dublin Bus |
| Type | Bus | Distance | 110m | Stop | Chestnut Grove | Route | 46n | Destination | Dundrum | Provider | Nitelink, Dublin Bus |
| Type | Bus | Distance | 170m | Stop | Broadford Walk | Route | 46n | Destination | Dundrum | Provider | Nitelink, Dublin Bus |
| Type | Bus | Distance | 170m | Stop | Broadford Walk | Route | 14 | Destination | Dundrum Luas | Provider | Dublin Bus |
| Type | Bus | Distance | 170m | Stop | Broadford Walk | Route | 116 | Destination | Parnell Sq | Provider | Dublin Bus |
| Type | Bus | Distance | 190m | Stop | Broadford Walk | Route | 14 | Destination | Beaumont | Provider | Dublin Bus |
BER Details

BER No: 117256099
Statistics
27/04/2024
Entered/Renewed
5,730
Property Views
Check off the steps to purchase your new home
Use our Buying Checklist to guide you through the whole home-buying journey.

Similar properties
€495,000
47A Whitebarn Road, Churchtown, Churchtown, Dublin 14, D14T2663 Bed · 2 Bath · End of Terrace€495,000
106 The Edges 3, Beacon South Quarter, Sandyford, Dublin 18, D18FX993 Bed · 3 Bath · Duplex€499,950
42 Rosemount Estate, Dundrum, Dundrum, Dublin 14, D14XH053 Bed · 1 Bath · Terrace€500,000
11 Moreen Avenue, Sandyford, Dublin 18, D16VK403 Bed · Terrace
€525,000
Apartment 207, Block D, The Glen, Clon Brugh, Sandyford, Dublin 18, D18KR943 Bed · 2 Bath · Duplex€525,000
25 Rosemount Estate, Dundrum, Dublin 14, D14E3613 Bed · 1 Bath · End of Terrace€535,000
35 Grange Manor Road, Rathfarnham, Dublin 16, D16ET713 Bed · 3 Bath · Semi-D€545,000
49 Meadow Park Avenue, Churchtown, Dublin 14, D14R4173 Bed · 2 Bath · Semi-D€545,000
21 Dundrum Gate, Block 1, Dundrum, Dublin 16, D16TY033 Bed · 4 Bath · Apartment€550,000
13 The Heights, Woodpark, Ballinteer, Dublin 16, D16Y2Y93 Bed · 1 Bath · Semi-D€550,000
13 The Heights, Woodpark, Ballinteer, Dublin 16, D16Y2Y93 Bed · 1 Bath · Semi-D€550,000
28 Broadford Avenue, Ballinteer, Ballinteer, Dublin 16, D16HW583 Bed · 1 Bath · Semi-D
Daft ID: 119142059


Andy Mullins
SALE AGREEDThinking of selling?
Ask your agent for an Advantage Ad
- • Top of Search Results with Bigger Photos
- • More Buyers
- • Best Price

Home Insurance
Quick quote estimator
