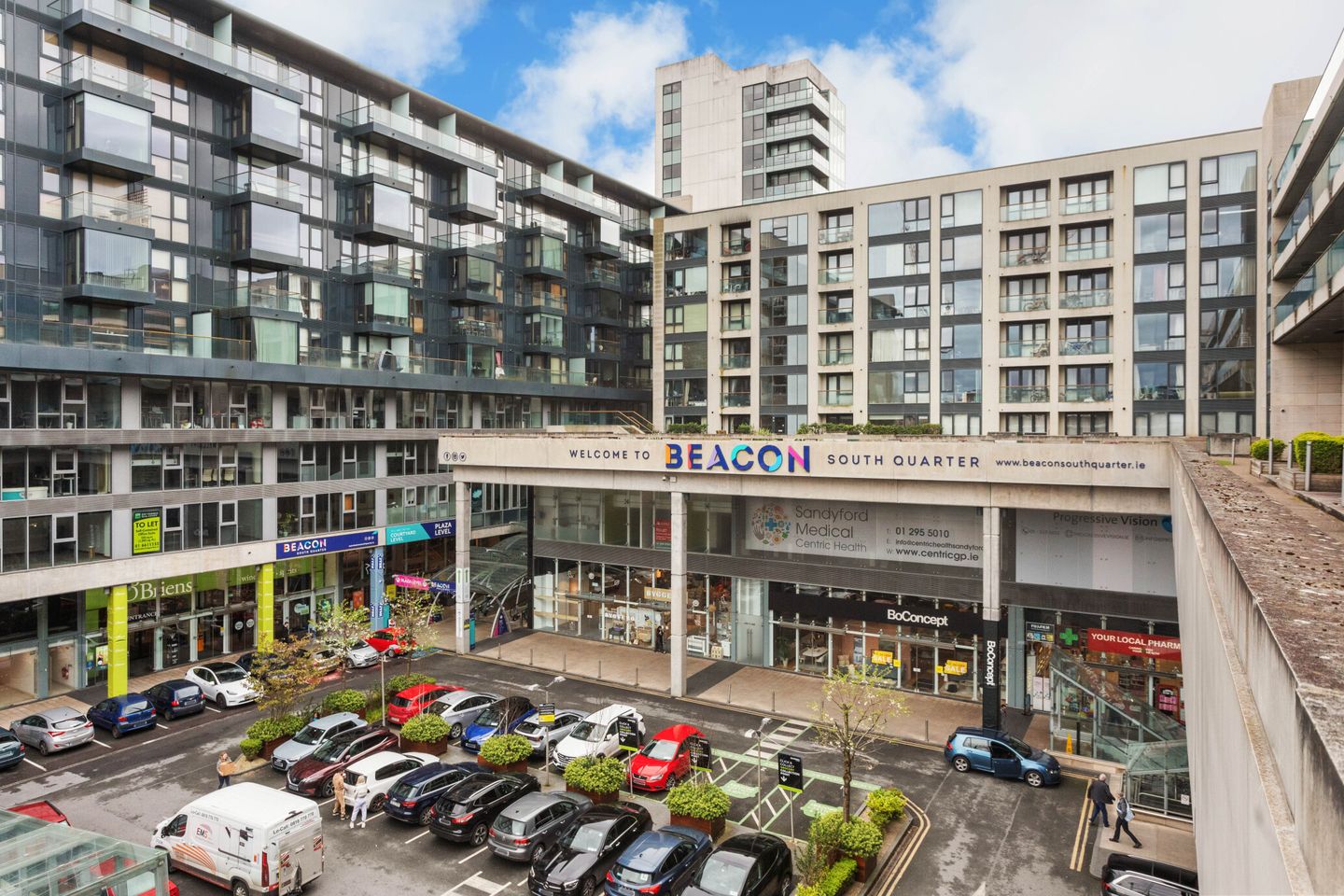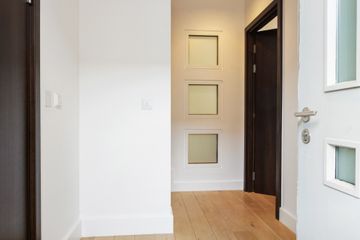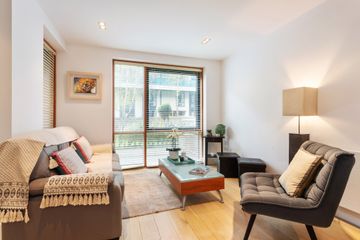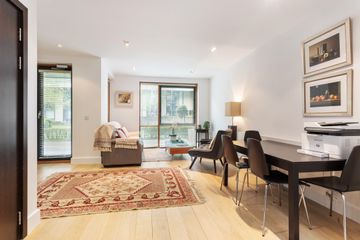


+9

13
106 The Edges 3, Beacon South Quarter, Sandyford, Dublin 18, D18FX99
€495,000
3 Bed
3 Bath
109 m²
Duplex
Description
- Sale Type: For Sale by Private Treaty
- Overall Floor Area: 109 m²
106 The Edges 3 is a charming three-bedroom duplex with own door access that offers bright, spacious and modern living accommodation. Located in the ever so popular Beacon South Quarter, No. 106 is sure to appeal to array of buyers from investors, first time buyers and those looking to trade down in an unrivalled location that is only a 5-minute walk from the Luas Green Line.
The accommodation measures approx. 109 sq m/ 1,173 sq ft and briefly comprises of a welcoming entrance hall, guest w.c., a large open plan kitchen/ living and dining room with access to a very generous storage room and the well-maintained patio area. Upstairs there are three spacious double bedrooms with built in wardrobes, one with a stylish ensuite. Family bathroom completes the accommodation. The property also has the added benefit of an allocated private car parking space underground along with ample visitor parking.
The Beacon South Quarter is a well-designed development that merges attractive bright modern living spaces with the convenience of excellent local amenities. Within a stroll of supermarkets, gyms, coffee shops, a variety of eateries, and Beacon Hospital, the area also serves as a centre for interior design with a style focus. The LUAS Green Line and a number of bus routes are only a short walk away.
Entrance Hall: Welcoming entrance hall with wood floor and intercom.
Kitchen: Well equipped kitchen with black gloss floor and wall units, timber effect countertop and splashback, integrated Neff Ceramic hob, Indesit fridge freezer, Whirlpool microwave, Neff oven, dishwasher and large floor to ceiling window to front of property.
Living/ Dining Room: Spacious open plan room with wood floor throughout and access to private patio at rear of property.
Guest W.C: Fully tiled with wash hand basin on stone countertop, w.c., glass shelving, floor to ceiling opaque windows, large mirror and recessed lighting.
Landing: Spacious landing with carpet floor.
Bedoom 1: Spacious master bedroom with fitted wardrobes, carpet floor, recessed lighting, door to ensuite;
Ensuite: Fully tiled ensuite, with w.c., wash hand basin, on stone countertop, shower, glass shelving, mirrored cabinet and large mirror.
Bedroom 2: Generous double bedroom with carpet floor and built in wardrobes.
Bedroom 3: Large double bedroom with carpet floor and built in wardrobes.
Family Bathroom: Fully tiled bathroom with bath and shower attachment, w.c., wash hand basin with stone countertop, large mirror and recessed lighting.

Can you buy this property?
Use our calculator to find out your budget including how much you can borrow and how much you need to save
Property Features
- Three bedroom duplex
- Unrivalled location
- Dual aspect
- Gas heating
- Designated car parking space
- Concierge facility on site
- 5 minute walk to LUAS
Map
Map
Local AreaNEW

Learn more about what this area has to offer.
School Name | Distance | Pupils | |||
|---|---|---|---|---|---|
| School Name | Goatstown Stillorgan Primary School | Distance | 300m | Pupils | 104 |
| School Name | Queen Of Angels Primary Schools | Distance | 710m | Pupils | 272 |
| School Name | St Raphaela's National School | Distance | 820m | Pupils | 423 |
School Name | Distance | Pupils | |||
|---|---|---|---|---|---|
| School Name | St Olaf's National School | Distance | 830m | Pupils | 544 |
| School Name | Grosvenor School | Distance | 1.1km | Pupils | 68 |
| School Name | Mount Anville Primary School | Distance | 1.2km | Pupils | 467 |
| School Name | St Laurence's Boys National School | Distance | 1.3km | Pupils | 421 |
| School Name | St Brigids National School | Distance | 1.5km | Pupils | 102 |
| School Name | Ballinteer Educate Together National School | Distance | 1.6km | Pupils | 386 |
| School Name | Oatlands Primary School | Distance | 1.6km | Pupils | 431 |
School Name | Distance | Pupils | |||
|---|---|---|---|---|---|
| School Name | St Benildus College | Distance | 780m | Pupils | 886 |
| School Name | St Raphaela's Secondary School | Distance | 870m | Pupils | 624 |
| School Name | St Tiernan's Community School | Distance | 1.6km | Pupils | 321 |
School Name | Distance | Pupils | |||
|---|---|---|---|---|---|
| School Name | Mount Anville Secondary School | Distance | 1.7km | Pupils | 691 |
| School Name | Wesley College | Distance | 1.7km | Pupils | 947 |
| School Name | Oatlands College | Distance | 1.8km | Pupils | 640 |
| School Name | Rosemont School | Distance | 2.1km | Pupils | 251 |
| School Name | Loreto College Foxrock | Distance | 2.7km | Pupils | 564 |
| School Name | Coláiste Íosagáin | Distance | 2.8km | Pupils | 486 |
| School Name | Our Lady's Grove Secondary School | Distance | 2.8km | Pupils | 290 |
Type | Distance | Stop | Route | Destination | Provider | ||||||
|---|---|---|---|---|---|---|---|---|---|---|---|
| Type | Bus | Distance | 160m | Stop | Maple Avenue | Route | 11 | Destination | Sandyford B.d. | Provider | Dublin Bus |
| Type | Bus | Distance | 160m | Stop | Maple Avenue | Route | 116 | Destination | Whitechurch | Provider | Dublin Bus |
| Type | Bus | Distance | 240m | Stop | Blackthorn Drive | Route | 116 | Destination | Whitechurch | Provider | Dublin Bus |
Type | Distance | Stop | Route | Destination | Provider | ||||||
|---|---|---|---|---|---|---|---|---|---|---|---|
| Type | Bus | Distance | 240m | Stop | Blackthorn Drive | Route | 11 | Destination | Sandyford B.d. | Provider | Dublin Bus |
| Type | Bus | Distance | 250m | Stop | Blackthorn Road | Route | 116 | Destination | Parnell Sq | Provider | Dublin Bus |
| Type | Bus | Distance | 250m | Stop | Blackthorn Road | Route | 11 | Destination | Parnell Square | Provider | Dublin Bus |
| Type | Bus | Distance | 250m | Stop | Blackthorn Road | Route | 114 | Destination | Blackrock | Provider | Go-ahead Ireland |
| Type | Bus | Distance | 250m | Stop | Blackthorn Road | Route | 11 | Destination | St Pappin's Rd | Provider | Dublin Bus |
| Type | Bus | Distance | 250m | Stop | Blackthorn Road | Route | S8 | Destination | Dun Laoghaire | Provider | Go-ahead Ireland |
| Type | Bus | Distance | 260m | Stop | Bracken Road | Route | S8 | Destination | Citywest | Provider | Go-ahead Ireland |
Video
BER Details

BER No: 117288779
Energy Performance Indicator: 154.83 kWh/m2/yr
Statistics
17/04/2024
Entered/Renewed
2,553
Property Views
Check off the steps to purchase your new home
Use our Buying Checklist to guide you through the whole home-buying journey.

Similar properties
€465,000
29 Grianan Fidh, Aiken's Village, Sandyford, Dublin 18, D18NY023 Bed · 3 Bath · Apartment€480,000
3 Mayfield Terrace, Ballinteer, Ballinteer, Dublin 16, D16EE713 Bed · 1 Bath · Terrace€480,000
6 Three Rock Grove, Rathfarnham, Dublin 143 Bed · 2 Bath · Detached€500,000
11 Moreen Avenue, Sandyford, Dublin 18, D16VK403 Bed · Terrace
€525,000
Apartment 207, Block D, The Glen, Clon Brugh, Sandyford, Dublin 18, D18KR943 Bed · 2 Bath · Duplex€525,000
65 Saint Patrick's Park, Stepaside, Dublin 18, D18Y8E84 Bed · 2 Bath · Terrace€545,000
88 Cluain Shee, Aiken's Village, Dublin 18, D18PK333 Bed · 3 Bath · Terrace€550,000
13 The Heights, Woodpark, Ballinteer, Dublin 16, D16Y2Y93 Bed · 1 Bath · Semi-D€550,000
13 The Heights, Woodpark, Ballinteer, Dublin 16, D16Y2Y93 Bed · 1 Bath · Semi-D€550,000
46 Mount Eagle Grove, Leopardstown Heights, Leopardstown, Dublin 18, D18F8403 Bed · 2 Bath · Semi-D€575,000
16 Glenbourne Way, Leopardstown Valley, Leopardstown, Dublin 18, D18E9X73 Bed · 3 Bath · Semi-D€575,000
194 Apples Road, Wedgewood, Sandyford, Dublin 18, D16R6F93 Bed · 1 Bath · Semi-D
Daft ID: 15619407


Bronwen Barry
01 296 1822Thinking of selling?
Ask your agent for an Advantage Ad
- • Top of Search Results with Bigger Photos
- • More Buyers
- • Best Price

Home Insurance
Quick quote estimator
