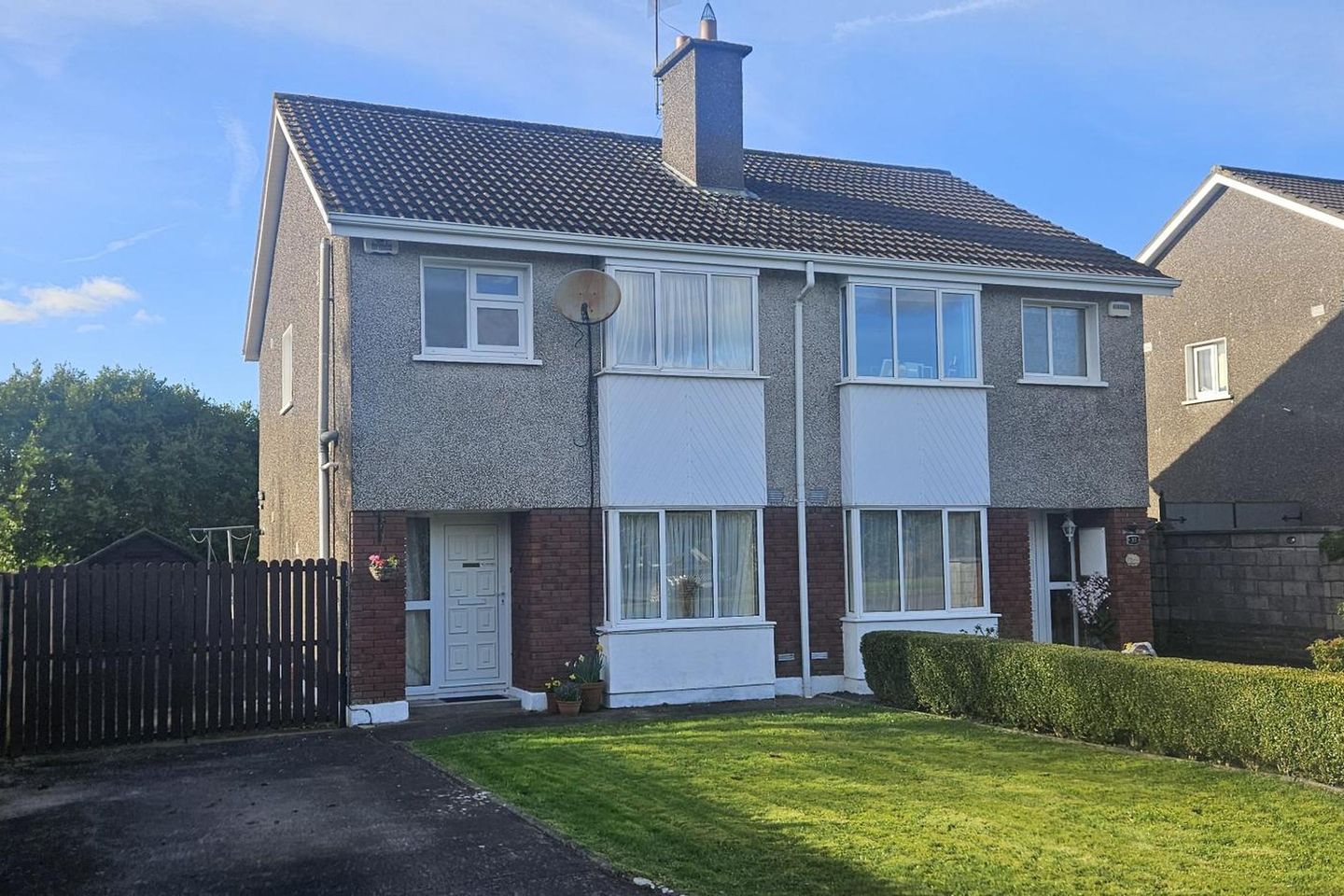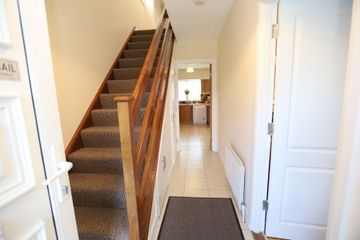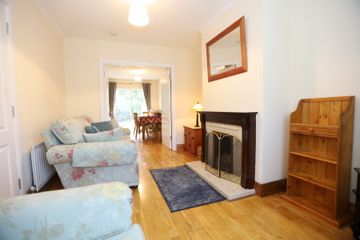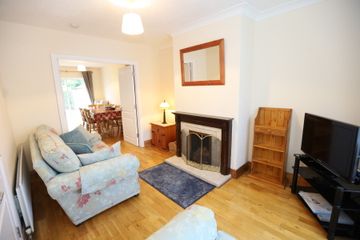


+20

24
60 Carriganarra Estate, Ballincollig, Co. Cork, P31VX20
€335,000
3 Bed
1 Bath
82 m²
Semi-D
Description
- Sale Type: For Sale by Private Treaty
- Overall Floor Area: 82 m²
Bowe Property presents to the market No. 60 Carriganarra, a wonderful three bedroom, semi-detached home in a very mature and established residential enclave within C.1km of Ballincollig town centre and all of its wonderful amenities. The property has a floor area of C.81.93sq.m. with accommodation consisting of, three bedrooms and bathroom together with front lounge and interconnecting kitchen/dining room. The property enjoys the benefits of a perfect cul-de-sac setting with a east/west front rear orientation ensuring a perfect sunny orientation. Features throughout include, gas fired central heating, ceramic tiling, feature fire-place, built-in robes and much much more. The properties site has a large drive for off-street parking to the front and a wider than normal side profile which offers further potential to enlarge the house in the future if so required or the construction of a garage or garage pod (subject to planning). The properties location within walking distance of all Ballincollig’s wonder amenities, schools, shops and cafes whilst still preserving a wonderful private and established location in the sought after Carriganarra estate makes this a perfect property as a starter home or retirement home and everyone in between including investors. Viewing comes highly commended and strictly by prior appointment.
ACCOMMODATION
Entrance Hall:
3.96m x 1.94m
Access to front lounge. Access to kitchen/dining/living room. Stairs to overhead accommodation. Access to understairs w.c. Storage space under the stairs. Ceramic tiled floor. Broadband point.
Radiator. Window to front.
Living Room:
4.33m x 2.95m
Feature open fireplace with marble hearth and surround. Feature bay window to front. Double door access to kitchen /dining room.
Timber floor. Ceiling cornicing. TV point. Centre rose cornicing
Radiator.
Kitchen/dining Room:
4.83m x 4.04m
Fully fitted with cupboards and presses. Fridge freezer. Electric hob with overhead extractor. Electric oven. Stainless steel sink.
Dishwasher. Washing Machine. Ceramic tiled splashback. Ceramic tiled floor in Kitchen. Gas Boiler.
Dining room: Sliding door to rear. Window to rear. Double door access to lounge/living room. Timber floor and feature presses around the double doors. Radiator.
Guest W.C:
1.37m x 0.96m
Fully fitted with w.c and wash hand basin. Built in vanity unit.
Ceramic tiled floor and wall. Overhead extractor.
Landing:
3.38m x 1.87m
Access to bedrooms. Access to family bathroom. Access to airing cupboard. Window to side.
Bedroom 1:
3.04m x 2.18m
Window to rear. TV point. Radiator.
Bedroom 2:
4.14m x 2.89m
Bay window to front. Built in robe. Radiator.
Family Bathroom:
2.15m x 1.88m
Fully fitted with w. c and wash hand basin. Sliding door
access to shower area. Mira overhead electric shower.
Ceramic tiled floor and walls. Attic hatch. Radiator. Window to front.
Bedroom 3:
3.62m x 2.91m
Bay window to front. Built in robe. Radiator.

Can you buy this property?
Use our calculator to find out your budget including how much you can borrow and how much you need to save
Property Features
- Mains services
- Gas fired central heating
- Large sweeping driveway
- Private rear gardens with side access
- Convenient location
Map
Map
Local AreaNEW

Learn more about what this area has to offer.
School Name | Distance | Pupils | |||
|---|---|---|---|---|---|
| School Name | Scoil Eoin Ballincollig | Distance | 730m | Pupils | 438 |
| School Name | Scoil Mhuire Ballincollig | Distance | 860m | Pupils | 441 |
| School Name | Scoil Barra | Distance | 1.9km | Pupils | 442 |
School Name | Distance | Pupils | |||
|---|---|---|---|---|---|
| School Name | Our Lady Of Good Counsel | Distance | 1.9km | Pupils | 68 |
| School Name | Gaelscoil Uí Ríordáin | Distance | 2.4km | Pupils | 760 |
| School Name | Gaelscoil An Chaisleáin | Distance | 2.8km | Pupils | 148 |
| School Name | St Gabriels Special School | Distance | 3.3km | Pupils | 40 |
| School Name | Ballinora National School | Distance | 3.3km | Pupils | 283 |
| School Name | Clogheen National School | Distance | 3.4km | Pupils | 177 |
| School Name | Bishopstown Boys School | Distance | 3.8km | Pupils | 394 |
School Name | Distance | Pupils | |||
|---|---|---|---|---|---|
| School Name | Coláiste Choilm | Distance | 980m | Pupils | 1349 |
| School Name | Le Cheile Secondary School Ballincollig | Distance | 1.5km | Pupils | 64 |
| School Name | Ballincollig Community School | Distance | 1.6km | Pupils | 941 |
School Name | Distance | Pupils | |||
|---|---|---|---|---|---|
| School Name | Bishopstown Community School | Distance | 4.0km | Pupils | 336 |
| School Name | Coláiste An Spioraid Naoimh | Distance | 4.6km | Pupils | 711 |
| School Name | Mount Mercy College | Distance | 4.7km | Pupils | 799 |
| School Name | Scoil Mhuire Gan Smál | Distance | 5.9km | Pupils | 934 |
| School Name | Terence Mac Swiney Community College | Distance | 6.1km | Pupils | 280 |
| School Name | Presentation Brothers College | Distance | 7.0km | Pupils | 710 |
| School Name | St. Aloysius School | Distance | 7.2km | Pupils | 315 |
Type | Distance | Stop | Route | Destination | Provider | ||||||
|---|---|---|---|---|---|---|---|---|---|---|---|
| Type | Bus | Distance | 440m | Stop | Station Cross | Route | 233 | Destination | Cloughduv | Provider | Bus Éireann |
| Type | Bus | Distance | 840m | Stop | Fr Sexton Park | Route | 220 | Destination | Ovens | Provider | Bus Éireann |
| Type | Bus | Distance | 840m | Stop | Fr Sexton Park | Route | 233 | Destination | Cloughduv | Provider | Bus Éireann |
Type | Distance | Stop | Route | Destination | Provider | ||||||
|---|---|---|---|---|---|---|---|---|---|---|---|
| Type | Bus | Distance | 840m | Stop | Fr Sexton Park | Route | 220x | Destination | Ovens | Provider | Bus Éireann |
| Type | Bus | Distance | 840m | Stop | Fr Sexton Park | Route | 233 | Destination | Ballingeary | Provider | Bus Éireann |
| Type | Bus | Distance | 840m | Stop | Fr Sexton Park | Route | 233 | Destination | Crookstown | Provider | Bus Éireann |
| Type | Bus | Distance | 840m | Stop | Fr Sexton Park | Route | 233 | Destination | Macroom | Provider | Bus Éireann |
| Type | Bus | Distance | 840m | Stop | Fr Sexton Park | Route | 233 | Destination | Srelane | Provider | Bus Éireann |
| Type | Bus | Distance | 840m | Stop | Fr Sexton Park | Route | 233 | Destination | Farnanes | Provider | Bus Éireann |
| Type | Bus | Distance | 840m | Stop | Fr Sexton Park | Route | 220 | Destination | Carrigaline | Provider | Bus Éireann |
BER Details

BER No: 109961227
Energy Performance Indicator: 196.98 kWh/m2/yr
Statistics
21/04/2024
Entered/Renewed
4,325
Property Views
Check off the steps to purchase your new home
Use our Buying Checklist to guide you through the whole home-buying journey.

Similar properties
€320,000
16 Caislean Close, Ballincollig, Co. Cork, P31K3043 Bed · 3 Bath · End of Terrace€325,000
60 Uam Var Drive, Bishopstown, Ballincollig, Co. Cork, T12CD8F3 Bed · 1 Bath · Semi-D€325,000
8 Park Road Muskerry Estate Ballincollig, Ballincollig, Co. Cork, P31FD633 Bed · 2 Bath · Bungalow€325,000
28 The Crescent, Old Fort Road, Ballincollig, Co. Cork, P31YK713 Bed · 2 Bath · Apartment
€330,000
8 Melbourne Court, Model Farm Road, Model Farm Road, Co. Cork, T12H26R3 Bed · 1 Bath · End of Terrace€330,000
52 Church View, Ballincollig, Co. Cork, P31V5843 Bed · 1 Bath · Semi-D€335,000
20 The Cedars, Classes Lake, Ovens, Co. Cork, P31KT953 Bed · 2 Bath · Terrace€335,000
Carlea, 49 Uam Var Avenue, Bishopstown, Co. Cork, T12AKR33 Bed · 1 Bath · Detached€335,000
82 Westgate Road, Bishopstown, Bishopstown, Co. Cork, T12DC5X3 Bed · 1 Bath · Semi-D€349,000
8 Glincool Crescent, Maglin Road, Ballincollig, Co. Cork, P31E0983 Bed · 2 Bath · Detached€349,500
15 Manor Close, Grange Manor, Ovens, Co. Cork, P31YR773 Bed · 2 Bath · End of Terrace€350,000
30 Parknamore Rise, Ballincollig, Co. Cork, P31YY303 Bed · 1 Bath · Semi-D
Daft ID: 119075564


Brendan Bowe
021 4879007Thinking of selling?
Ask your agent for an Advantage Ad
- • Top of Search Results with Bigger Photos
- • More Buyers
- • Best Price

Home Insurance
Quick quote estimator
