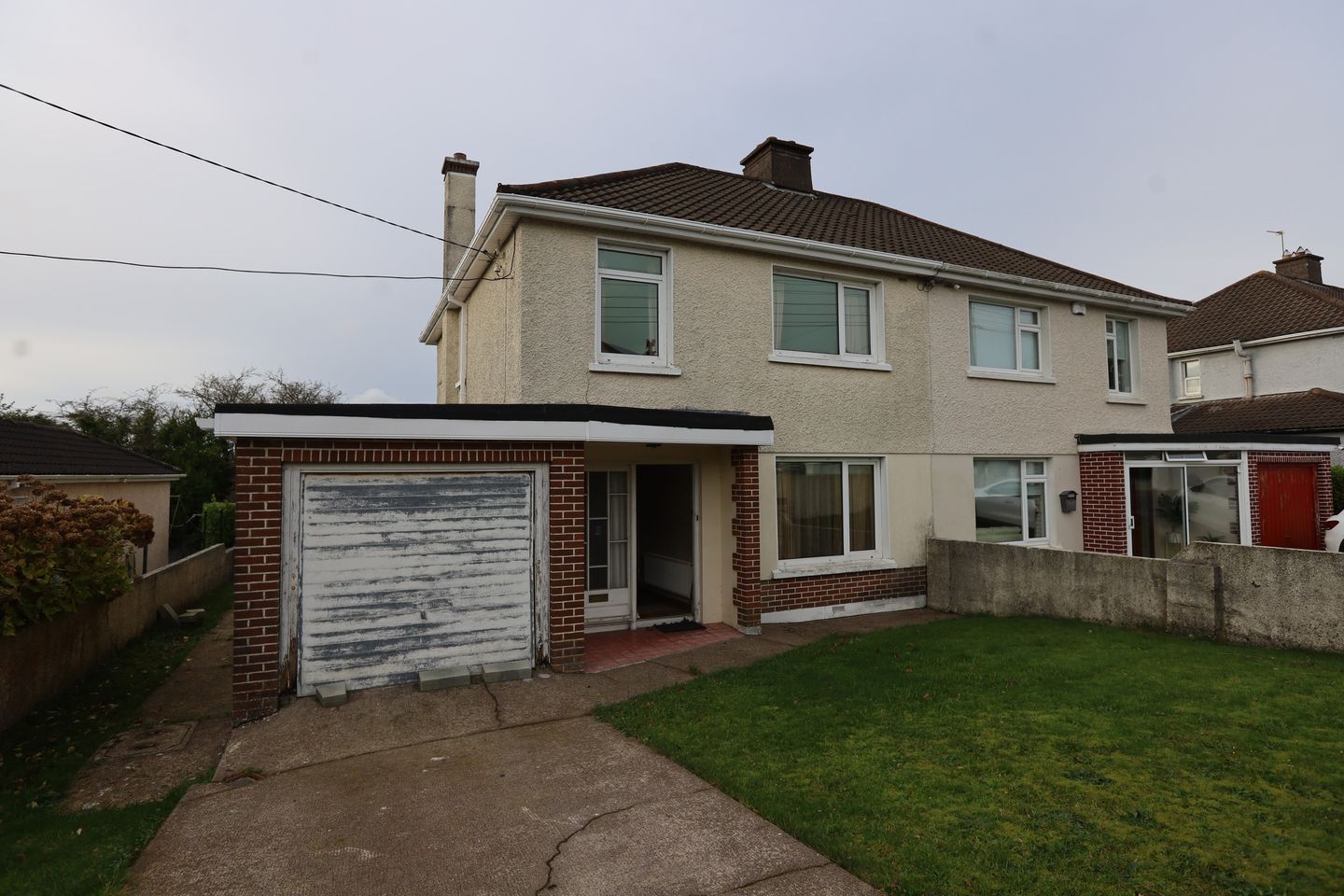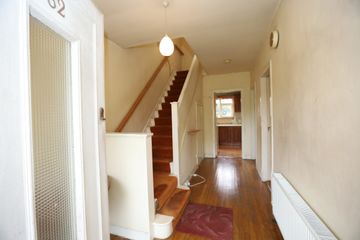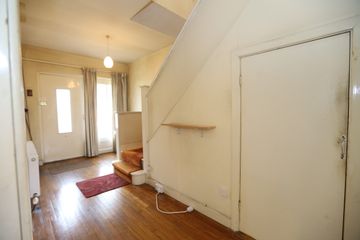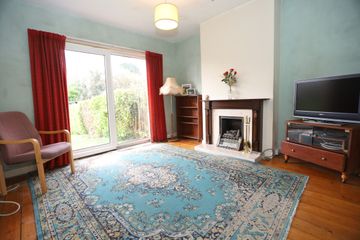


+15

19
82 Westgate Road, Bishopstown, Bishopstown, Co. Cork, T12DC5X
€335,000
3 Bed
1 Bath
110 m²
Semi-D
Description
- Sale Type: For Sale by Private Treaty
- Overall Floor Area: 110 m²
Bowe Property presents to the market a instantly recognisable and desirable address that is 82 Westgate Road, Bishopstown, Cork. A fine three bedroom semi detached home in the leafy suburbs of Bishopstown a little over 1km from Wilton shopping centre, CUH and with excellent transports links to Cork city centre. The properties address and convenience are synonymous but it is the properties wonderful gardens and rear orientation that make it a stand out property. Constructed in 1965 and in need of significant updating, this property offers itself as the perfect family home with the potential to upgrade and improve within the framework of the existing dwelling or enlarge the house either within permitted planning exemptions or with a formal application given the significant size and perfect south
westerly aspect of its rear gardens. Accommodation consists of three fine bedrooms, bathroom, two reception rooms, kitchen and attached garage with private parking to the front. A perfect lifetime location and now a wonderful opportunity to acquire and appoint and design to your precise needs. No 82 is indeed a very rear offering , a very recognisable location and a very special sunny orientation to the rear with exceptionally large gardens.
Viewing comes highly recommended and strictly by prior appointment.
Entrance Hall:
5.16m x 2.40m
Access to Kitchen, Access to front reception room. Access to rear reception room. Stairs to overhead accommodation. Timber floor. Storage under stairs. Telephone point. Frosted window to front.
Radiator.
Front Reception Room:
3.92m 3.65m
Feature open fireplace with ceramic tiled surround and mantlepiece. Ceramic hearth. Window to front. Timber floor. T.V point. Radiator.
Rear Reception Room:
3.79m x 3.74m
Open fireplace with marble hearth and surround. Back boiler. Timber mantle piece. Tilt and lock sliding door to rear gardens. Timber floor. T.V. point. Telephone point. Radiator.
Kitchen:
5.17m x 2.57m
Fitted with presses and cupboards. Sink with draining board, fitted with oven and hob. Overhead extractor. Fridge freezer. Ceramic tiled floor. Access to rear entrance hallway. Two windows to rear.
Rear Entrance Hall:
L-shaped:
2.63m x 0.91m x 2.16m
Access to side. Access to Guest W.c. Access to garage. Oil boiler.Ceramic tile floor. Radiator.
Guest W.C:
1.58m x 0.81m
Window to side. Fitted with W.c.
Garage:
4.53m x 2.56m
Fold up door to front. Powe points. Shelving. Plumbed for washing machine.
Landing:
3.36m x 2.67m
Window to side. Access to bedrooms. Access to bathroom. Access to airing cupboard. Overhead access to attic. Timber floor.
Bathroom:
2.68m x 1.73m
Fully fitted with W.C and wash hand basin with built in vanity unit. Overhead vanity unit with mirror. Bathtub with overhead shower. Timber floor. Radiator.
Master Bedroom:
3.77m x 2.74m
Built in wardrobe and vanity unit. Built in unit around the bed. Timber floor. Window to rear.
Bedroom 2:
3.85m x 3.60m
Built in clothes rail. Timber floor. Window to rear. Radiator.
Bedroom 3:
2.63m x 2.49m
Built in shelving unit. Window to front. Radiator.

Can you buy this property?
Use our calculator to find out your budget including how much you can borrow and how much you need to save
Property Features
- Prime city suburb location
- Large rear garden with south west orientation
- Original design with further potential
- Attched garage
Map
Map
Local AreaNEW

Learn more about what this area has to offer.
School Name | Distance | Pupils | |||
|---|---|---|---|---|---|
| School Name | Bishopstown Girls National School | Distance | 500m | Pupils | 278 |
| School Name | Bishopstown Boys School | Distance | 530m | Pupils | 394 |
| School Name | St Catherine's National School | Distance | 730m | Pupils | 422 |
School Name | Distance | Pupils | |||
|---|---|---|---|---|---|
| School Name | Cork University Hos School | Distance | 800m | Pupils | 16 |
| School Name | Gaelscoil Uí Riada | Distance | 870m | Pupils | 276 |
| School Name | St Gabriels Special School | Distance | 970m | Pupils | 40 |
| School Name | Glasheen Girls National School | Distance | 1.8km | Pupils | 340 |
| School Name | Glasheen Boys National School | Distance | 1.8km | Pupils | 436 |
| School Name | Togher Girls National School | Distance | 2.1km | Pupils | 256 |
| School Name | Togher Boys National School | Distance | 2.1km | Pupils | 260 |
School Name | Distance | Pupils | |||
|---|---|---|---|---|---|
| School Name | Bishopstown Community School | Distance | 190m | Pupils | 336 |
| School Name | Coláiste An Spioraid Naoimh | Distance | 470m | Pupils | 711 |
| School Name | Mount Mercy College | Distance | 970m | Pupils | 799 |
School Name | Distance | Pupils | |||
|---|---|---|---|---|---|
| School Name | Terence Mac Swiney Community College | Distance | 2.8km | Pupils | 280 |
| School Name | Presentation Secondary School | Distance | 3.2km | Pupils | 183 |
| School Name | Presentation Brothers College | Distance | 3.2km | Pupils | 710 |
| School Name | St. Aloysius School | Distance | 3.2km | Pupils | 315 |
| School Name | Coláiste Éamann Rís | Distance | 3.6km | Pupils | 608 |
| School Name | Coláiste Choilm | Distance | 3.9km | Pupils | 1349 |
| School Name | Cork College Of Commerce | Distance | 4.0km | Pupils | 27 |
Type | Distance | Stop | Route | Destination | Provider | ||||||
|---|---|---|---|---|---|---|---|---|---|---|---|
| Type | Bus | Distance | 260m | Stop | Melbourne Road | Route | 219 | Destination | Southern Orbital | Provider | Bus Éireann |
| Type | Bus | Distance | 260m | Stop | Melbourne Road | Route | 205 | Destination | St. Patrick Street | Provider | Bus Éireann |
| Type | Bus | Distance | 260m | Stop | Melbourne Road | Route | 205 | Destination | Kent Train Station | Provider | Bus Éireann |
Type | Distance | Stop | Route | Destination | Provider | ||||||
|---|---|---|---|---|---|---|---|---|---|---|---|
| Type | Bus | Distance | 410m | Stop | Westgate Road | Route | 208 | Destination | Lotabeg | Provider | Bus Éireann |
| Type | Bus | Distance | 410m | Stop | Westgate Road | Route | 201 | Destination | University Hospital | Provider | Bus Éireann |
| Type | Bus | Distance | 410m | Stop | Westgate Road | Route | 219 | Destination | Mahon | Provider | Bus Éireann |
| Type | Bus | Distance | 410m | Stop | Westgate Road | Route | 208 | Destination | St. Patrick Street | Provider | Bus Éireann |
| Type | Bus | Distance | 420m | Stop | Deans Hall | Route | 201 | Destination | University Hospital | Provider | Bus Éireann |
| Type | Bus | Distance | 420m | Stop | Deans Hall | Route | 219 | Destination | Mahon | Provider | Bus Éireann |
| Type | Bus | Distance | 420m | Stop | Deans Hall | Route | 208 | Destination | Lotabeg | Provider | Bus Éireann |
Property Facilities
- Parking
- Oil Fired Central Heating
BER Details

BER No: 116996869
Energy Performance Indicator: 350.17 kWh/m2/yr
Statistics
21/04/2024
Entered/Renewed
7,378
Property Views
Check off the steps to purchase your new home
Use our Buying Checklist to guide you through the whole home-buying journey.

Similar properties
€310,000
185 Eagle Valley, Wilton, Wilton, Co. Cork, T12X79V3 Bed · 3 Bath · Townhouse€310,000
97 Milestream, Shanakiel, Co. Cork, T23AY7F3 Bed · 3 Bath · Semi-D€310,000
Greenhills, Tramore Road, Togher, Co. Cork, T12CD0V3 Bed · 1 Bath · Detached€325,000
58 Hollymount Estate, Blarney Road, Cork City, Co. Cork, T23W5W04 Bed · 1 Bath · Semi-D
€325,000
60 Uam Var Drive, Bishopstown, Ballincollig, Co. Cork, T12CD8F3 Bed · 1 Bath · Semi-D€325,000
223a Eagle Valley, Sarsfield Road, Wilton, Co. Cork, T12R9WT4 Bed · 4 Bath · End of Terrace€330,000
8 Melbourne Court, Model Farm Road, Model Farm Road, Co. Cork, T12H26R3 Bed · 1 Bath · End of Terrace€335,000
Carlea, 49 Uam Var Avenue, Bishopstown, Co. Cork, T12AKR33 Bed · 1 Bath · Detached€350,000
Griffin Ville, Magazine Road, Cork City, Co. Cork, T12E1XH3 Bed · 2 Bath · Terrace€365,000
41 Woodhaven, Bishopstown, Bishopstown, Co. Cork, T12D32H3 Bed · 2 Bath · End of Terrace€375,000
Villa Hamburg, 36 Rossa Avenue, Bishopstown, Co. Cork, T12R2X73 Bed · 1 Bath · Detached€375,000
7 Glendale Grove, Glasheen, Glasheen, Co. Cork, T12D2C43 Bed · 2 Bath · Semi-D
Daft ID: 118868158


Bowe Property
021 487 9007Thinking of selling?
Ask your agent for an Advantage Ad
- • Top of Search Results with Bigger Photos
- • More Buyers
- • Best Price

Home Insurance
Quick quote estimator
