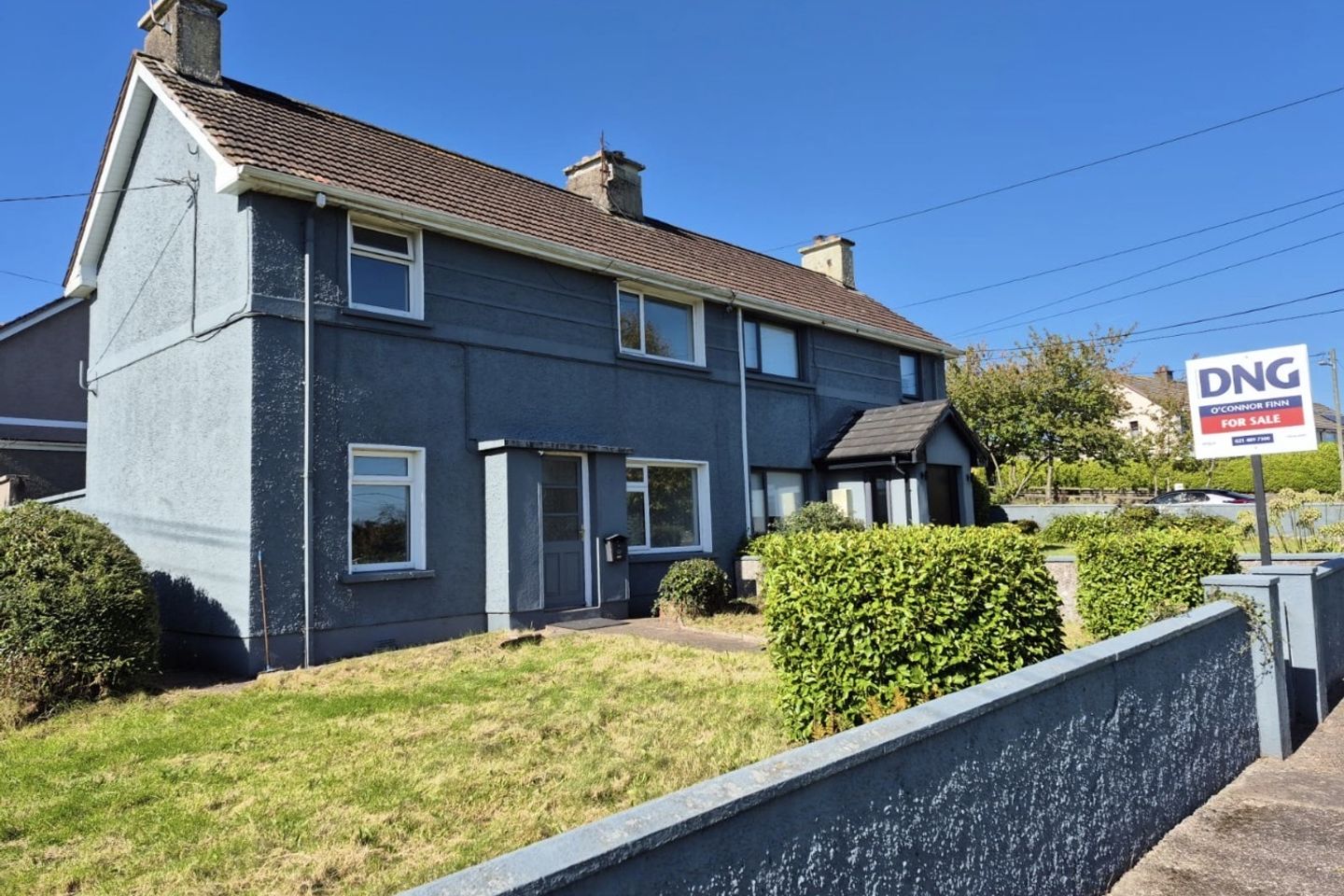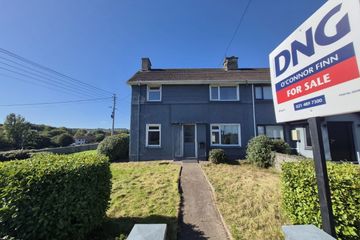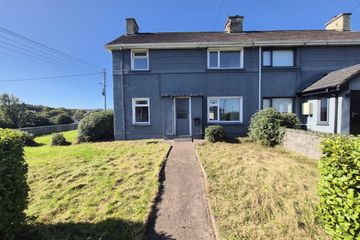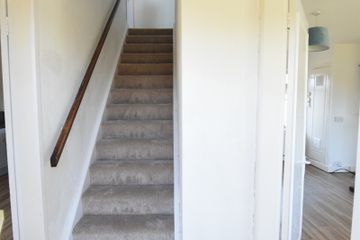



61 Grange Park, Douglas, Douglas, Co. Cork, T12RKW8
€295,000
- Price per m²:€4,214
- Estimated Stamp Duty:€2,950
- Selling Type:By Private Treaty
- BER No:103110953
About this property
Highlights
- Two generously proportioned bedrooms
- Extra large corner site with front, back and side gardens.
- Side entrance with gate for added privacy
- Gas fired central heating.
- South-west facing rear garden, enjoying sunlight throughout the day
Description
Fiona Waldron of DNG O'Connor Finn is delighted to bring this stunning two-bedroom home to the market. Measuring at a 70 sq. metres. Built in 1962 this property extends in excess of 760 sq ft / 70 sq m in size. It is heated by gas fired central heating, with Double glazed windows throughout and a E2 energy rating. This home sits on a generous corner site in the heart of Grange, one of Cork's most popular residential areas. The location is second to none, with excellent primary and secondary schools nearby, a 24-hour bus service on the 220 routes, and the N40 South Ring Road just minutes away for superb connectivity. Local shops, cafés, and community facilities are all within easy reach, while the new Vernon Mount Bridge provides direct access to Tramore Valley Park, perfect for walking and cycling. With its strong community spirit, abundance of green spaces, and close proximity to both Douglas and Cork City, this property offers an ideal setting for families and professionals alike. Accommodation consists of: Ground floor - Entrance hall (2m x 2m) is finished with a light wooden colour laminate flooring complimented by new carpet on the stairs. Living room: (4.78m x 3.66m) The living room is complimented by 2 large windows giving the spacious room a dual aspect inviting light in from the front and the back. Gas fired fireplace is the perfect feature making it inviting. Open plan Kitchen/dining: (4.78m x 3.66m) Dual aspect kitchen/Dining room gives the space an open and spacious feel, the newly fitted kitchen boasts a fresh new look boosting the appearance of the room. There is also storage which would make an ideal Pantry / cloak cupboard, The back door leads out to the rear garden inviting an open feel to the space. First Floor Landing: (1.94m x 1.79m) The stairs & landing area are finished with new carpet on the stairs and laminate hardwood flooring on the landing. There is also a window for extra light. Bedroom 1: (4.86m x 2.76m) The main bedroom very generously sized and is finished in stunning hardwood flooring, with dual aspect windows giving the room a bright and open feel. Bedroom 2: (3.41m x 3.06m) the second bedroom is very generously sized and finished with new laminate flooring with a window facing the front of the property which has natural sunlight throughout the day. Main bathroom: (2.36m x 1.87m) The main bathroom is generously sized with a modern feel, It boasts a bath with electric shower, hand basin and toilet. Gardens: This property enjoys the rare advantage of being set on an unusually large plot for this estate. The garden includes a superb side plot that links directly into a generously sized rear garden — ideal for families, outdoor entertaining, or future landscaping potential. An additional outhouse provides convenient storage for garden equipment or could be adapted to suit a variety of needs. Features Two generously proportioned bedrooms. Extra large corner site with front, back and side gardens. Excellent location, convenient for local amenities and transport. Gas fired central heating. South-west facing rear garden, enjoying sunlight throughout the day. DNG O'Connor Finn, for themselves and for the vendors or lessors of the property whose Agents they are, give notice that: (i) The particulars contained herein are set out as a general outline for the guidance of intending purchasers or tenants, and do not constitute any part of an offer or contract and are not in any way legally binding. (ii) All descriptions, dimensions, references to condition and necessary permissions for use and occupation, and other details are given in good faith and are believed to be correct, but any intending purchasers or tenants should not rely on them as statements or representations of fact but must satisfy themselves by inspection or otherwise as to the correctness of each of them. (iii) No person in the employment of DNG O'Connor Finn has any authority to make or give representation or warranty whatever in relation to this development. (iv) The particulars contained herein are confidential and are given on the strict understanding that all negotiations shall be conducted through DNG Creedon Finn O'Connor. (v) DNG O'Connor Finn disclaims all liability and responsibility for any direct and/or indirect loss or damage which may be suffered by any recipient through relying on any particular contained in or omitted from the aforementioned particulars.
Standard features
The local area
The local area
Sold properties in this area
Stay informed with market trends
Local schools and transport

Learn more about what this area has to offer.
School Name | Distance | Pupils | |||
|---|---|---|---|---|---|
| School Name | St Columbas Boys National School | Distance | 430m | Pupils | 364 |
| School Name | St Columba's Girls National School | Distance | 450m | Pupils | 370 |
| School Name | St Luke's School Douglas | Distance | 560m | Pupils | 207 |
School Name | Distance | Pupils | |||
|---|---|---|---|---|---|
| School Name | Gaelscoil Na Dúglaise | Distance | 860m | Pupils | 438 |
| School Name | Scoil Niocláis | Distance | 1.2km | Pupils | 746 |
| School Name | Scoil Bhríde Eglantine | Distance | 1.5km | Pupils | 388 |
| School Name | St Anthony's National School | Distance | 2.1km | Pupils | 598 |
| School Name | Beaumont Boys National School | Distance | 2.3km | Pupils | 289 |
| School Name | Beaumont Girls National School | Distance | 2.4km | Pupils | 324 |
| School Name | Ballinlough National School | Distance | 2.4km | Pupils | 227 |
School Name | Distance | Pupils | |||
|---|---|---|---|---|---|
| School Name | Douglas Community School | Distance | 990m | Pupils | 562 |
| School Name | Regina Mundi College | Distance | 1.5km | Pupils | 562 |
| School Name | Christ King Girls' Secondary School | Distance | 2.2km | Pupils | 703 |
School Name | Distance | Pupils | |||
|---|---|---|---|---|---|
| School Name | Coláiste Chríost Rí | Distance | 2.7km | Pupils | 506 |
| School Name | Ashton School | Distance | 2.7km | Pupils | 532 |
| School Name | Presentation Secondary School | Distance | 3.0km | Pupils | 164 |
| School Name | Coláiste Éamann Rís | Distance | 3.2km | Pupils | 760 |
| School Name | Coláiste Daibhéid | Distance | 3.3km | Pupils | 183 |
| School Name | Ursuline College Blackrock | Distance | 3.4km | Pupils | 359 |
| School Name | Cork College Of Commerce | Distance | 3.5km | Pupils | 27 |
Type | Distance | Stop | Route | Destination | Provider | ||||||
|---|---|---|---|---|---|---|---|---|---|---|---|
| Type | Bus | Distance | 80m | Stop | Grange Park | Route | 206 | Destination | South Mall | Provider | Bus Éireann |
| Type | Bus | Distance | 90m | Stop | Grange Park | Route | 206 | Destination | Grange | Provider | Bus Éireann |
| Type | Bus | Distance | 160m | Stop | Donnybrook Terrace | Route | 207 | Destination | Ballyvolane | Provider | Bus Éireann |
Type | Distance | Stop | Route | Destination | Provider | ||||||
|---|---|---|---|---|---|---|---|---|---|---|---|
| Type | Bus | Distance | 160m | Stop | Donnybrook Terrace | Route | 207 | Destination | St. Patrick Street | Provider | Bus Éireann |
| Type | Bus | Distance | 170m | Stop | Donnybrook Terrace | Route | 207 | Destination | Donnybrook | Provider | Bus Éireann |
| Type | Bus | Distance | 180m | Stop | Donnybrook Hill | Route | 206 | Destination | Grange | Provider | Bus Éireann |
| Type | Bus | Distance | 210m | Stop | Donnybrook Hill | Route | 207 | Destination | Donnybrook | Provider | Bus Éireann |
| Type | Bus | Distance | 240m | Stop | Donnybrook Hill | Route | 207 | Destination | Ballyvolane | Provider | Bus Éireann |
| Type | Bus | Distance | 240m | Stop | Donnybrook Hill | Route | 206 | Destination | South Mall | Provider | Bus Éireann |
| Type | Bus | Distance | 240m | Stop | Donnybrook Hill | Route | 207 | Destination | St. Patrick Street | Provider | Bus Éireann |
Your Mortgage and Insurance Tools
Check off the steps to purchase your new home
Use our Buying Checklist to guide you through the whole home-buying journey.
Budget calculator
Calculate how much you can borrow and what you'll need to save
BER Details
BER No: 103110953
Ad performance
- Views7,228
- Potential views if upgraded to an Advantage Ad11,782
Similar properties
€275,000
Delwood, 14 Grange Wood Court, Grange, Douglas, Co. Cork, T12D8K03 Bed · 1 Bath · Terrace€275,000
Apartment 28, Block B, South Terrace Court, Cork City Centre, T12NW522 Bed · 1 Bath · Apartment€275,000
9 South View, Ballinlough Road, Cork, T12D9N72 Bed · 1 Bath · Terrace€285,000
95 The Haven, Jacob'S Island, Mahon, Co. Cork, T12NR272 Bed · 2 Bath · Apartment
€290,000
122 Welwyn Road, Maryborough Woods, Douglas, Co. Cork, T12E8902 Bed · 2 Bath · Apartment€295,000
6 St. Dominick's Terrace, Crosses Green, Cork City Centre, T12W29A3 Bed · 2 Bath · End of Terrace€295,000
19 Evergreen Buildings, Cork, T12NF8R3 Bed · 1 Bath · End of Terrace€295,000
8 The Gardens, Douglas East, Douglas, Co. Cork, T12R9282 Bed · 1 Bath · Duplex€295,000
31 High Street, Cork, Cork City Centre, T12A6F83 Bed · 1 Bath · Terrace€295,000
120 The Haven, Jacob'S Island, Mahon, Co. Cork, T12KP522 Bed · 1 Bath · Apartment€295,000
Rochelle Lawn,Old Blackrock Road,Cork, Ballinlough, Co. Cork, T12TY892 Bed · 2 Bath · Terrace€295,000
5 Dunbar Street, Cork City Centre, T12W5P93 Bed · 1 Bath · Detached
Daft ID: 123442909

