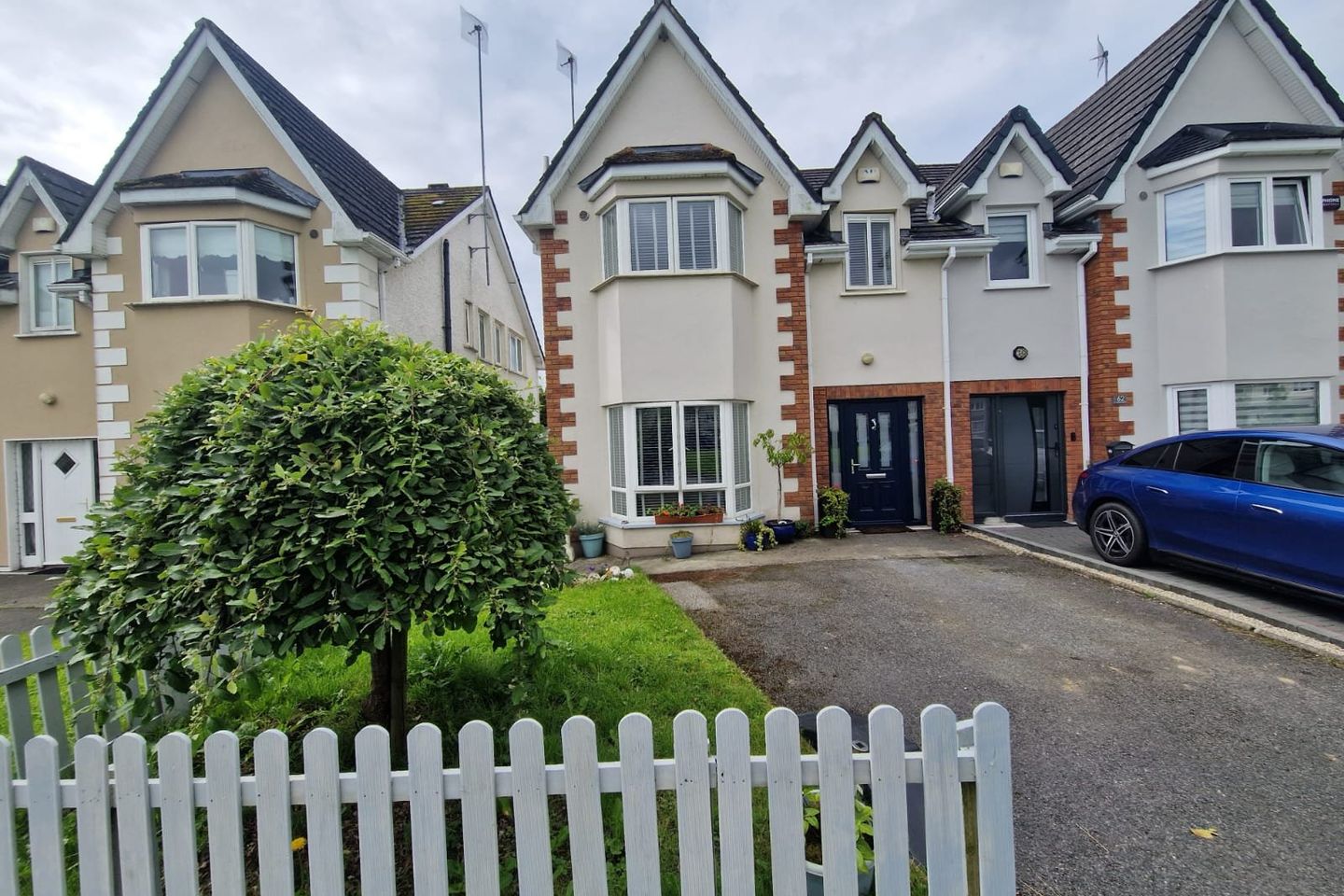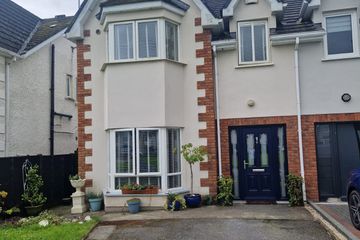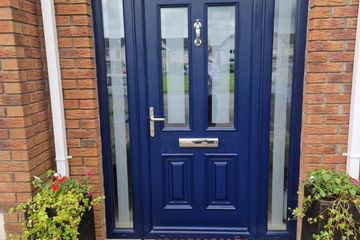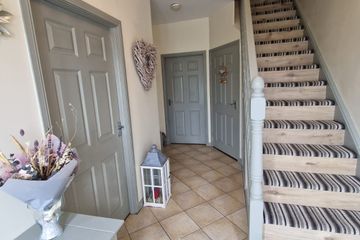



61 Manorfield, N91F253
€279,950
- Price per m²:€2,409
- Estimated Stamp Duty:€2,799
- Selling Type:By Private Treaty
- BER No:114664022
About this property
Description
DNG Duncan is thrilled to bring this bright and spacious 4-bedroom semi-detached house to the market. This property was lovingly maintained by its owners and offers an exceptional living experience. The family home effortlessly combines modern comforts with a warm and inviting ambiance. The stylish and secure composite front door not only adds to the curb appeal but also ensures safety and energy efficiency. When you step into this property your presented with a bright and modern entrance hall which leads into the living room with laminate flooring and stylish stone cladding around the fireplace. The kitchen dining area is the heart of the home, which is bright and airy with fully tiled flooring, with access through the kitchen there is a a large utility with a sink. On the second floor there is carpeted flooring on the landing which leads into 4 lovely bright and spacious bedrooms all with laminate flooring. The main bedroom has doubled glazed windows along with lovely, fitted wardrobes. The secound floor has a further three bedrooms all with fitted wardrobes and double glazed windows. There are 3 WC facilities in the house, a toilet downstairs. the main bathroom on the second floor along with the ensuite all fully tiled flooring. The property also comes with a wooden cabin out the back a unique addition to this property. This versatile space can be transformed into your dream home office, a serene art studio, or a soulful music sanctuary. Special Features Stunning Kitchen with ample space. 2 Car parking Spaces. New wooden blinds throughout. Doubled Glazed windows throughout Wooden Blinds throughout. Fitted wardrobes throughout. Southfacing back garden. Walking distance to all amenities. A spacious garden not overlooked. Composite Front door. Stone Cladding on fireplace. Gas central heating . External Socket for lights. Log cabin with multiple uses. Large Utility. Storage under the stairs. Stairs to attic which is partially floored. Entrance Hall 5.11m x 2.17m. Bright and spacious hallway with tiled flooring. Kitchen/Dinig room 5.87m x 4.71m. Large bright and Spacious kitchen with fully tiled flooring. Utility Room 2.35m x 1.7m. Plumbed for all appliances and fitted units and tiled flooring. Sitting Room/ Living Room 5.40m x 3.58m. Large room with laminate flooring and a bay window. Electric fire with flue installed for solid fuel. Guest WC 2.01m x 1.4m. With wc and whb Landing Bright with carpted flooring Master Bedroom 5.21m x 3.54m. Large double bedroom with laminate flooring. Doubleglazed window and fitted wardrobes. Bedroom 2 3.07m x 2.15m. New blinds, Wooden flooring and fitted wardrobes. Bedroom 3 3.05m x 3.48m. Wooden flooring, bright room with fitted wardrobes. Bedroom 4 3.24m x 2.3m. Laminate flooring. and fitted wardrobes. Bathroom 2.39m x 1.78m. Tiled flooing with a bath, wc and whb. Ensuite Bathroom 2.81m x 1.43m.
The local area
The local area
Sold properties in this area
Stay informed with market trends
Local schools and transport

Learn more about what this area has to offer.
School Name | Distance | Pupils | |||
|---|---|---|---|---|---|
| School Name | St Etchens National School | Distance | 520m | Pupils | 411 |
| School Name | St. Finian's National School | Distance | 5.7km | Pupils | 61 |
| School Name | St. Joseph's National School | Distance | 5.7km | Pupils | 290 |
School Name | Distance | Pupils | |||
|---|---|---|---|---|---|
| School Name | Coralstown National School | Distance | 6.1km | Pupils | 83 |
| School Name | St Ciarán's National School | Distance | 7.0km | Pupils | 90 |
| School Name | Raharney National School | Distance | 7.3km | Pupils | 61 |
| School Name | Killyon National School | Distance | 7.6km | Pupils | 71 |
| School Name | St Patrick's National School | Distance | 9.1km | Pupils | 71 |
| School Name | Clocha Rince National School | Distance | 9.3km | Pupils | 141 |
| School Name | Milltownpass National School | Distance | 9.4km | Pupils | 66 |
School Name | Distance | Pupils | |||
|---|---|---|---|---|---|
| School Name | Columba College | Distance | 6.7km | Pupils | 297 |
| School Name | Coláiste Clavin | Distance | 12.4km | Pupils | 517 |
| School Name | St Mary's Secondary School | Distance | 13.7km | Pupils | 1015 |
School Name | Distance | Pupils | |||
|---|---|---|---|---|---|
| School Name | St Joseph's Secondary School | Distance | 13.7km | Pupils | 1125 |
| School Name | Oaklands Community College | Distance | 14.0km | Pupils | 804 |
| School Name | Mullingar Community College | Distance | 16.6km | Pupils | 375 |
| School Name | Colaiste Mhuire, | Distance | 17.4km | Pupils | 835 |
| School Name | Loreto College | Distance | 17.5km | Pupils | 839 |
| School Name | St. Finian's College | Distance | 18.5km | Pupils | 877 |
| School Name | Enfield Community College | Distance | 19.2km | Pupils | 532 |
Type | Distance | Stop | Route | Destination | Provider | ||||||
|---|---|---|---|---|---|---|---|---|---|---|---|
| Type | Bus | Distance | 770m | Stop | Kinnegad | Route | Um02 | Destination | Birr, Stop 152181 | Provider | Kearns Transport |
| Type | Bus | Distance | 770m | Stop | Kinnegad | Route | 115 | Destination | Mullingar | Provider | Bus Éireann |
| Type | Bus | Distance | 770m | Stop | Kinnegad | Route | 763 | Destination | Galway | Provider | Citylink |
Type | Distance | Stop | Route | Destination | Provider | ||||||
|---|---|---|---|---|---|---|---|---|---|---|---|
| Type | Bus | Distance | 770m | Stop | Kinnegad | Route | 847 | Destination | Banagher | Provider | Kearns Transport |
| Type | Bus | Distance | 770m | Stop | Kinnegad | Route | 847 | Destination | Portumna | Provider | Kearns Transport |
| Type | Bus | Distance | 770m | Stop | Kinnegad | Route | 847 | Destination | Birr | Provider | Kearns Transport |
| Type | Bus | Distance | 770m | Stop | Kinnegad | Route | Um02 | Destination | Columcille Street, Stop 104531 | Provider | Kearns Transport |
| Type | Bus | Distance | 800m | Stop | Kinnegad | Route | 845 | Destination | Tullamore | Provider | Kearns Transport |
| Type | Bus | Distance | 800m | Stop | Kinnegad | Route | 845 | Destination | Spollanstown | Provider | Kearns Transport |
| Type | Bus | Distance | 800m | Stop | Kinnegad | Route | 845 | Destination | Birr | Provider | Kearns Transport |
Your Mortgage and Insurance Tools
Check off the steps to purchase your new home
Use our Buying Checklist to guide you through the whole home-buying journey.
Budget calculator
Calculate how much you can borrow and what you'll need to save
BER Details
BER No: 114664022
Ad performance
- Date listed24/08/2023
- Views3,861
- Potential views if upgraded to an Advantage Ad6,293
Similar properties
€370,000
5 Heathfield, Kinnegad, Co. Westmeath, N91HP364 Bed · 2 Bath · Bungalow€375,000
Pass Of Kilbride, Milltownpass, Co. Westmeath, N91WFP14 Bed · 1 Bath · Detached€395,000
101 Heathfield, Kinnegad, Co. Westmeath, N91TW944 Bed · 2 Bath · Detached€420,000
24 Ivy Court, Killucan, Killucan, Co. Westmeath, N91X9EX4 Bed · 2 Bath · Detached
Daft ID: 117444685

