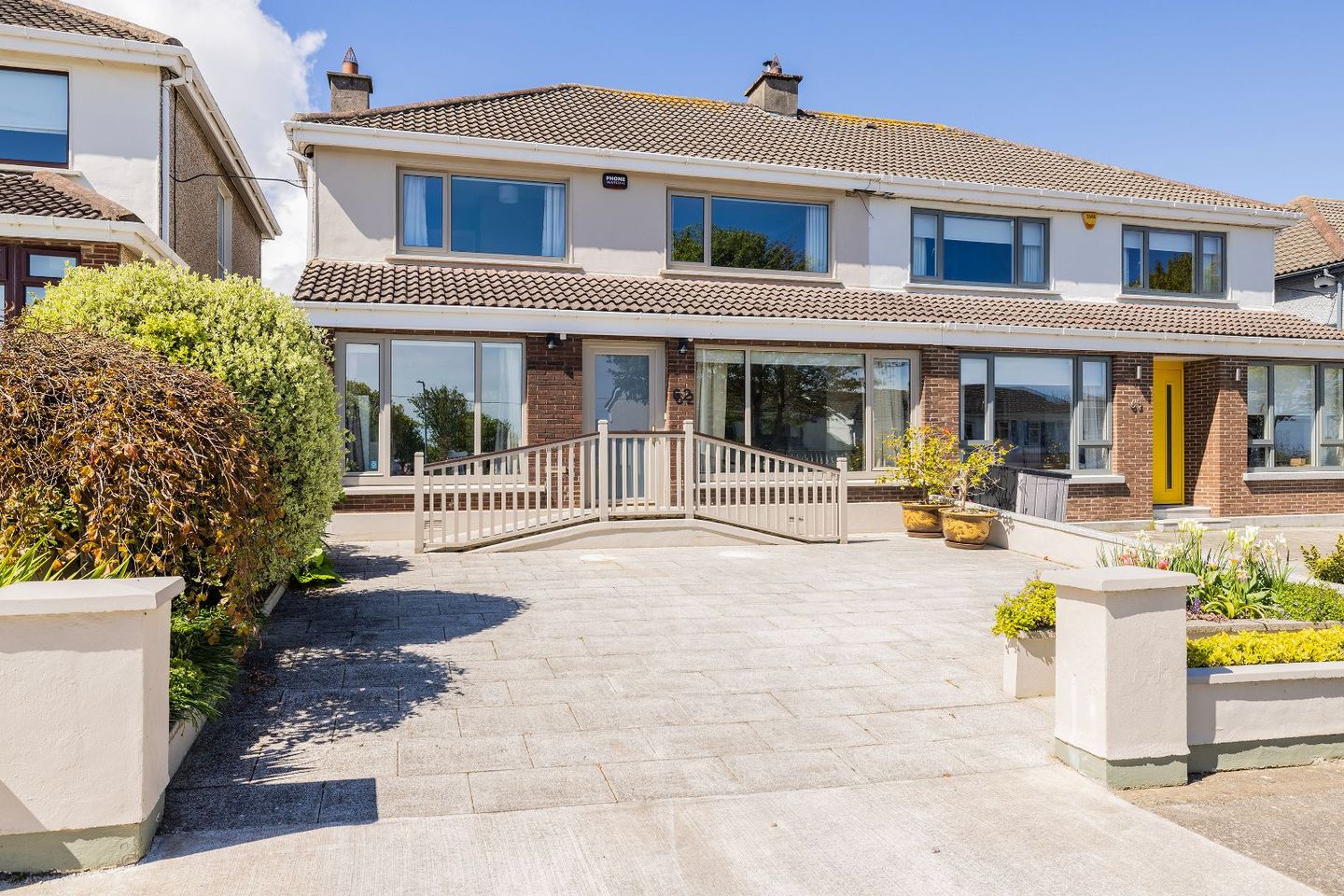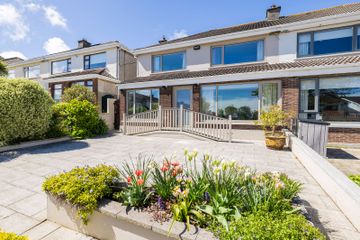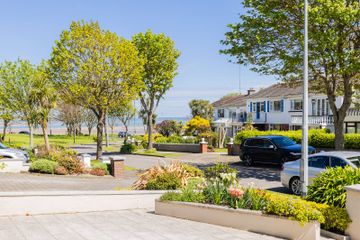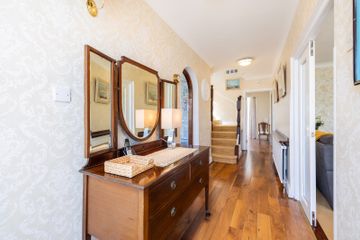


+30

34
62 Biscayne, Malahide, Co. Dublin, K36R798
€840,000
4 Bed
3 Bath
168 m²
Semi-D
Description
- Sale Type: For Sale by Private Treaty
- Overall Floor Area: 168 m²
O’Farrell Cleere are delighted to present this fabulous, four-bedroom, semi-detached, family home with enviable west facing rear garden, in a sought-after development on Malahide’s picturesque Coast Road. To the front of the property there are wonderful views to the sea and behind a fully modernised exterior, there is generously proportioned and versatile accommodation throughout. The interior comprises of entrance hallway, guest w.c., living room, dining room, kitchen, breakfast nook and a multi-functional room with sink, storage space, utility area and a fully tiled wet room. Upstairs there are four double bedrooms (two with ensuite) and a family bathroom. The attic has also been cleverly converted and offers further useful space. To the rear of the property there is a wonderful west facing, low maintenance garden with patio and raised flower beds.
Excellently located, Biscayne is only a 15-minute walk from Malahide’s vibrant village. The property is well serviced by public transport, providing links to the City Centre (42) and Pavilions Shopping Centre (102). Malahide’s bustling village and Dart Station are also within easy reach.
Viewing is highly recommended.
Accommodation Details:
Entrance Hall:
c. 6.56m x 2.23m
With under stair storage, solid wood flooring, and ceiling coving.
Utility Room:
c. 4.56m x 2.54m
With fitted cupboards and countertop, w.h.b. and tiled floor.
Guest w.c.:
c. 2.24m x 1.90m
With walk in shower, w.c., w.h.b., tiled floor and part tiled walls.
Living Room:
c. 6.10m x 3.56m
With feature fireplace (electric inset), large picture window and ceiling coving.
Dining Room:
c. 5.07m x 4.15m
With access to garden, laminate flooring, and ceiling coving
Kitchen:
c. 4.13m x 2.73m
Fully fitted kitchen with sunny breakfast area, laminate flooring and ceiling coving.
Integrated appliances:
Fridge/ Freezer, dishwasher, hob, oven, extractor fan and washing machine/dryer combo.
Breakfast Room:
c. 3.56m x 3.52m
With hardwood floor and ceiling coving.
Landing:
c. 4.15m x 2.88m
With feature stain glass window on staircase, attic access and hot press.
Master Bedroom:
c. 4.11m x 3.56m
With fitted wardrobes and laminate flooring.
Master Ensuite:
c. 2.68m x 1.66m
With walk in shower, w.c., w.h.b., under sink vanity unit, laminate flooring and ceiling coving.
Bedroom:
c. 2.73m x 2.75m
c. 3.19m x 2.70m
With fitted wardrobes and access to ensuite.
W.c.:
c. 2.05m x 0.91m
With w.c., w.h.b., tiled floor and part tiled walls.
Bedroom:
c. 3.07m x 2.52m
Bedroom:
c. 4.15m x 3.06m
With laminate floor and fitted shelving.

Can you buy this property?
Use our calculator to find out your budget including how much you can borrow and how much you need to save
Property Features
- Well-presented four-bedroom, semi-detached family home in one of Malahide’s most sought-after developments on the picturesque Coast Road.
- Wonderful west facing, low maintenance rear garden enjoying the sun from afternoon to evening.
- Stunning views to Malahide beach and Lambay Island to the front.
- Modernised exterior with fully paved driveway offering parking for three vehicles.
- Converted attic space (c. 5.60m x 3.49m).
- Fully equipped utility room.
- c. 15 minutes’ walk to Malahide’s busting village and Train Station.
- c. 4 minutes’ drive to Malahide Train Station.
- c. 15 minutes from Dublin International Airport and M1 / M50 Motorways.
- Oil fired central heating.
Map
Map
Local AreaNEW

Learn more about what this area has to offer.
School Name | Distance | Pupils | |||
|---|---|---|---|---|---|
| School Name | St Helens Senior National School | Distance | 640m | Pupils | 375 |
| School Name | Martello National School | Distance | 740m | Pupils | 334 |
| School Name | St Oliver Plunkett National School | Distance | 1.1km | Pupils | 911 |
School Name | Distance | Pupils | |||
|---|---|---|---|---|---|
| School Name | St Andrew's National School Malahide | Distance | 1.3km | Pupils | 218 |
| School Name | St Sylvester's Infant School | Distance | 1.9km | Pupils | 389 |
| School Name | Pope John Paul Ii National School | Distance | 2.5km | Pupils | 702 |
| School Name | St Marnock's National School | Distance | 2.6km | Pupils | 639 |
| School Name | Malahide / Portmarnock Educate Together National School | Distance | 3.7km | Pupils | 373 |
| School Name | Kinsealy National School | Distance | 3.9km | Pupils | 194 |
| School Name | Gaelscoil An Duinninigh | Distance | 4.3km | Pupils | 412 |
School Name | Distance | Pupils | |||
|---|---|---|---|---|---|
| School Name | Malahide Community School | Distance | 1.4km | Pupils | 1224 |
| School Name | Portmarnock Community School | Distance | 1.6km | Pupils | 918 |
| School Name | Malahide & Portmarnock Secondary School | Distance | 4.4km | Pupils | 347 |
School Name | Distance | Pupils | |||
|---|---|---|---|---|---|
| School Name | Donabate Community College | Distance | 5.0km | Pupils | 837 |
| School Name | Grange Community College | Distance | 5.2km | Pupils | 450 |
| School Name | Gaelcholáiste Reachrann | Distance | 5.2km | Pupils | 510 |
| School Name | Belmayne Educate Together Secondary School | Distance | 5.3km | Pupils | 302 |
| School Name | St Marys Secondary School | Distance | 5.4km | Pupils | 238 |
| School Name | Fingal Community College | Distance | 5.7km | Pupils | 867 |
| School Name | Pobalscoil Neasáin | Distance | 6.0km | Pupils | 794 |
Type | Distance | Stop | Route | Destination | Provider | ||||||
|---|---|---|---|---|---|---|---|---|---|---|---|
| Type | Bus | Distance | 110m | Stop | Biscayne | Route | 102t | Destination | Swords | Provider | Go-ahead Ireland |
| Type | Bus | Distance | 110m | Stop | Biscayne | Route | 102 | Destination | Dublin Airport | Provider | Go-ahead Ireland |
| Type | Bus | Distance | 110m | Stop | Biscayne | Route | 102c | Destination | Balgriffin Cottages | Provider | Go-ahead Ireland |
Type | Distance | Stop | Route | Destination | Provider | ||||||
|---|---|---|---|---|---|---|---|---|---|---|---|
| Type | Bus | Distance | 110m | Stop | Biscayne | Route | 32x | Destination | Malahide | Provider | Dublin Bus |
| Type | Bus | Distance | 110m | Stop | Biscayne | Route | 102p | Destination | Brookdale Drive | Provider | Go-ahead Ireland |
| Type | Bus | Distance | 110m | Stop | Biscayne | Route | 102a | Destination | Swords | Provider | Go-ahead Ireland |
| Type | Bus | Distance | 110m | Stop | Biscayne | Route | H2 | Destination | Malahide | Provider | Dublin Bus |
| Type | Bus | Distance | 180m | Stop | Biscayne | Route | 102c | Destination | Sutton Park School | Provider | Go-ahead Ireland |
| Type | Bus | Distance | 180m | Stop | Biscayne | Route | 102t | Destination | Sutton Park School | Provider | Go-ahead Ireland |
| Type | Bus | Distance | 180m | Stop | Biscayne | Route | 102p | Destination | Redfern Avenue | Provider | Go-ahead Ireland |
Property Facilities
- Alarm
- Oil Fired Central Heating
BER Details

BER No: 117007419
Energy Performance Indicator: 315.81 kWh/m2/yr
Statistics
03/05/2024
Entered/Renewed
0
Property Views
Check off the steps to purchase your new home
Use our Buying Checklist to guide you through the whole home-buying journey.

Similar properties
€775,000
St Patricks, Broomfield, K36DE774 Bed · 1 Bath · Detached€795,000
108 Seapark, Malahide, Co.Dublin, K36E1724 Bed · 2 Bath · Semi-D€810,000
104 Seapark, Coast Road, Malahide, Co Dublin, K36K6854 Bed · 2 Bath · Semi-D€815,000
119 Drumnigh Wood, Portmarnock, Co. Dublin, D13X0374 Bed · 3 Bath · Semi-D
€850,000
104 Drumnigh Wood, Portmarnock, Co. Dublin, D13EE934 Bed · 3 Bath · Detached€850,000
102 Drumnigh Wood, Portmarnock, Co. Dublin, D13FT284 Bed · 3 Bath · Detached€870,000
2 Old Yellow Walls Road, Malahide, Co Dublin, K36H3954 Bed · 3 Bath · Detached€895,000
13 The Crescent, Robswall, Malahide, Co. Dublin, K36P5204 Bed · 3 Bath · Townhouse€895,000
31 Chalfont Park, Malahide, Co. Dublin, K36T2544 Bed · 2 Bath · Semi-D€910,000
44 The Crescent Robswall, Robswall, Malahide, Co Dublin, Malahide, Co. Dublin, K36YY425 Bed · 4 Bath · Terrace€950,000
The Bluebell, Greenwood, The Bluebell, Greenwood, Kinsealy, Co. Dublin4 Bed · 3 Bath · Detached€975,000
53 The Crescent, Robswall, Malahide, Co. Dublin, K36FW444 Bed · 3 Bath · Terrace
Daft ID: 15682172


Walter Mythen
01 8453377Thinking of selling?
Ask your agent for an Advantage Ad
- • Top of Search Results with Bigger Photos
- • More Buyers
- • Best Price

Home Insurance
Quick quote estimator
