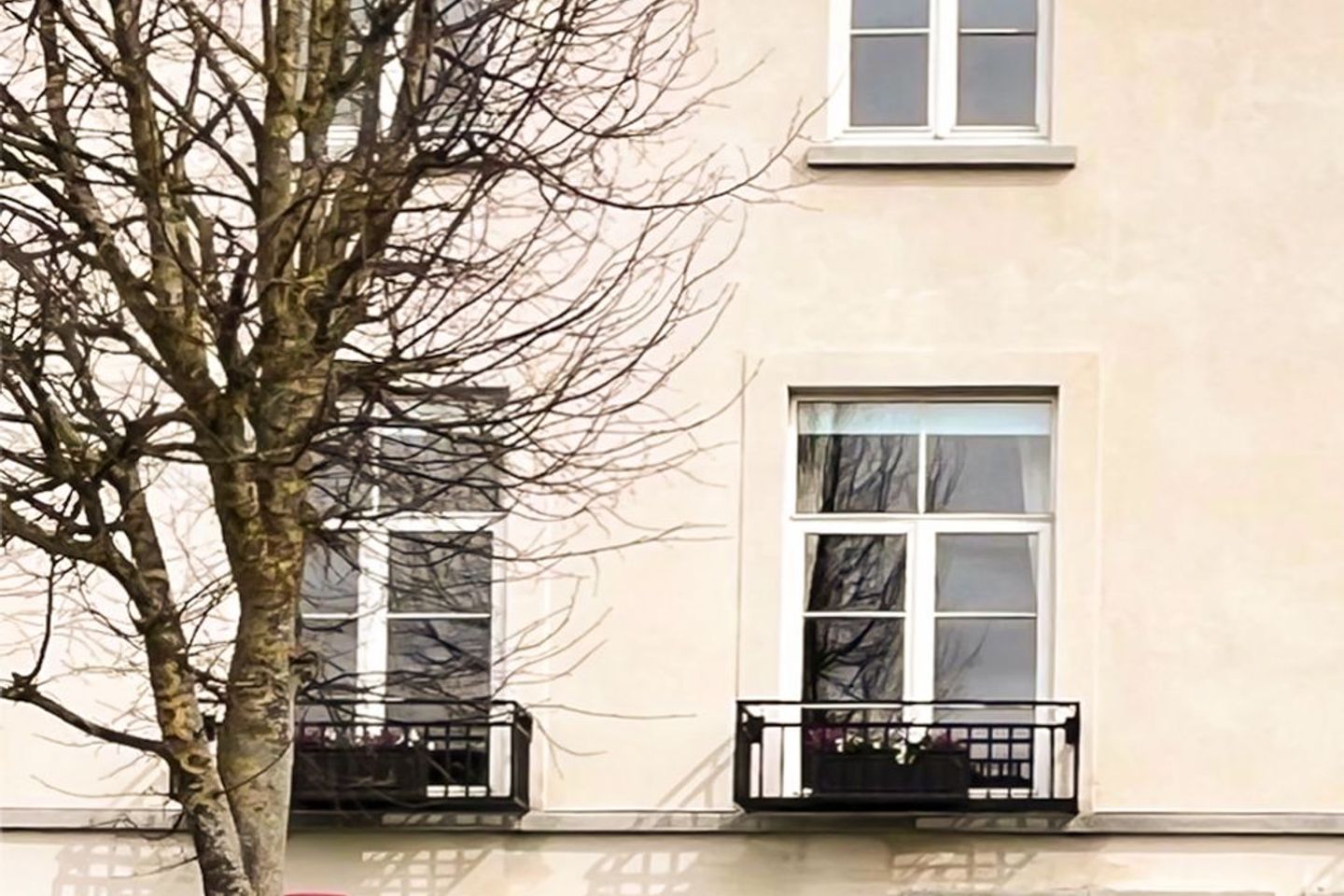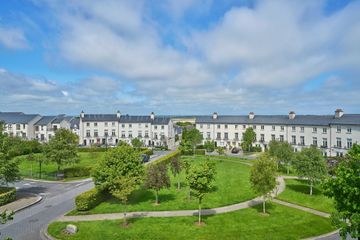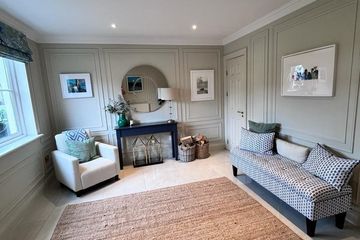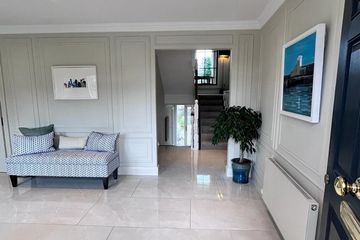


+27

31
53 The Crescent, Robswall, Malahide, Co. Dublin, K36FW44
€975,000
4 Bed
3 Bath
199 m²
Terrace
Description
- Sale Type: For Sale by Private Treaty
- Overall Floor Area: 199 m²
The Crescent at Robswall was designed by architects, Conroy Crowe Kelly, in the style of a Georgian terrace with a gentle curve and period style detailing on the exterior to include railed window boxes, stone cobbles, granite window cills and door porticos. No.53, is an elegant three storey home extending to almost 2,200 sqft and occupies a prime position within Robswall itself directly overlooking the leafy inner crescent green.
A well-appointed reception entrance and study with polished porcelain tiled floor and bespoke wall panelling welcomes you on arrival. A split-level inner hall includes a recently renovated guest wc/shower room and open under stairs area at garden level. Adjacent to this, a spacious family living room seamlessly connects to the garden and provides an ideal retreat from the rest of the house.
The open-plan kitchen/dining room, positioned at the first-floor level, is a particularly impressive space affording sea views and overlooks the meticulously tended rear garden. Its feature high ceiling elevates the room and is complemented by cornicing and downlighting. Custom-made by the Victorian Kitchen Company, the kitchen features a luxurious Calacatta Gold quartz countertop and upstand. A striking island unit with dining counter adds to the room's allure creating a wonderfully elegant ambiance perfect for entertaining guests.
Upstairs, the first floor lounge is the epitome of grandeur with 12 foot high ceiling, tall feature windows, period style cornicing, picture rails and limestone fireplace. The upper floors are split-level and arranged around a bright landing area that features a large Velux window infusing the space with natural light. The rear facing bedrooms (no.2 and no.3) both enjoy sea views. A master bedroom with recently renovated ensuite sits at the top of the house alongside a family bathroom room and adjoining single bedroom (no.4).
Robswall enjoys an enviable location just off the Coast Road within minutes of two of North County Dublin's finest swimming beaches facing Lambay Island and adjoins a 90 acre public park. Malahide Village with its train station, marina, choice of restaurants, public houses, fashion boutiques, delicatessens and coffee shops is a brisk 20 minute walk away. An abundance of leisure amenities and sporting clubs are all within close proximity of this excellent address.
Viewing is highly recommended and can be arranged by appointment.
Features
Period Style 4 Bedroom Residence (c.200 sq m/2,138 sq ft)
Sea Views((Kitchen/Dining Room & Rear Bedrooms)
2 Designated Car Spaces & Visitor Spaces Adjacent
Professionally Landscaped Garden With Composite Decking
Reception Entrance/Home Study
Bespoke Custom-Made Wall Panelling
Custom-Made Kitchen By Victorian Kitchen Company
Renovated Guest WC/Shower room & Master En Suite
High Quality Fitted Wardrobes
Gas Fired Central Heating
Dik Geurts Wood-Burning Stove (Lounge)
Double Glazed Windows
Brass Electrical Fittings (Hall, Lounge, Family room)
Service Charge approx. 600.00 per annum
Accommodation
Reception Hall/Study 3.51m x 4.9m Feature entrance with bespoke wall panelling and polished porcelain tiled floor, ceiling cornice and downlighting. Storage closet.
Inner Hall Split level inner hall with polished porcelain tiled floor, open understairs area and glazed door do garden. Storage closet with central heating boiler.
Shower Room/Guest WC 1.67m x 1.96m Renovated shower room/guest wc with new sanitary ware to include tiled shower, wc and basin with cabinet. Polished porcelain tiled floor and bespoke wall panelling. Downlighting.
Garden/Family Room (Lower Ground Floor) 4.91m x 4.25m Merbau solid wood flooring, ceiling coving and downlighting. Tv and telephone point. Glazed door opening to garden deck.
Storage/Utility closet with plumbing for washing machine.
1st Floor Half Landing Feature window with architrave, polished porcelain tiled floor, ceiling cornice.
Kitchen/Dining Room 4.66m x 7.38m Custom-made kitchen by Victorian Kitchen Company with Calacatta Gold quartz countertop and upstand. Integrated appliances to include Miele oven & combi oven/microwave, full length fridge and freezer and dishwasher. Feature island unit with dining counter. High ceiling with cornicing and downlighting. Window with Juliette balcony and polished porcelain tiled floor.
Landing Double doors opening to lounge, ceiling cornice.
Lounge 4.39m x 6.3m Feature high ceiling with cornicing, ceiling roses and picture rail. Limestone fireplace with wood burning stove. Feature tall windows overlooking green. Merbau solid wood flooring, radiator cover, tv and telephone point.
2nd Floor Landing Velux window, ceiling cornice and downlighters.
Bedroom 2 3.5m x 3.17m Double size bedroom with sea views, feature high ceiling and fitted wardrobes.
Bedroom 3 3.7m x 4.07m Double size bedroom with sea views, feature high ceiling and fitted wardrobes.
Bathroom 3.0m x 1.58m Fully tiled family bathroom. Free standing bath with claw feet, wc and whb.
Master Bedroom 4.29m x 3.42m His & Her's fitted wardrobes, tv and telephone point.
Ensuite 1.79m x 1.57m Renovated ensuite with tiled shower, wc, floating basin with integrated shelf and vanity mirror.
Outside Two designated car spaces are situated to the front of the house and are complemented by visitor spaces that are coveniently available nearby. The railed front garden features a border of mature hydrangea and benefits a southerly orientation affording a pleasant outlook onto the inner crescent green. Accessible through an arched recess, a secure storage area is provided with space for bins and bikes and includes lighting for added convenience.
Professionally landscaped, the rear garden features composite decking with Harmony Duodeck smoke white boards, creating a very appealing contemporary outdoor space. Abundant specimen planting, complemented by outdoor lighting, adds to its allure. An expansive deck area adjoins the family/garden room seamlessly merging indoor and outdoor living. Additionally, a strategically positioned second garden deck captures the afternoon sun, providing the perfect setting for some 'al fresco' relaxation.

Can you buy this property?
Use our calculator to find out your budget including how much you can borrow and how much you need to save
Map
Map
Local AreaNEW

Learn more about what this area has to offer.
School Name | Distance | Pupils | |||
|---|---|---|---|---|---|
| School Name | St Helens Senior National School | Distance | 560m | Pupils | 375 |
| School Name | Martello National School | Distance | 640m | Pupils | 334 |
| School Name | St Oliver Plunkett National School | Distance | 1.2km | Pupils | 911 |
School Name | Distance | Pupils | |||
|---|---|---|---|---|---|
| School Name | St Andrew's National School Malahide | Distance | 1.4km | Pupils | 218 |
| School Name | St Sylvester's Infant School | Distance | 2.1km | Pupils | 389 |
| School Name | St Marnock's National School | Distance | 2.5km | Pupils | 639 |
| School Name | Pope John Paul Ii National School | Distance | 2.6km | Pupils | 702 |
| School Name | Malahide / Portmarnock Educate Together National School | Distance | 3.8km | Pupils | 373 |
| School Name | Kinsealy National School | Distance | 3.9km | Pupils | 194 |
| School Name | Gaelscoil An Duinninigh | Distance | 4.5km | Pupils | 412 |
School Name | Distance | Pupils | |||
|---|---|---|---|---|---|
| School Name | Portmarnock Community School | Distance | 1.5km | Pupils | 918 |
| School Name | Malahide Community School | Distance | 1.5km | Pupils | 1224 |
| School Name | Malahide & Portmarnock Secondary School | Distance | 4.5km | Pupils | 347 |
School Name | Distance | Pupils | |||
|---|---|---|---|---|---|
| School Name | Donabate Community College | Distance | 5.1km | Pupils | 837 |
| School Name | Grange Community College | Distance | 5.2km | Pupils | 450 |
| School Name | Gaelcholáiste Reachrann | Distance | 5.2km | Pupils | 510 |
| School Name | Belmayne Educate Together Secondary School | Distance | 5.2km | Pupils | 302 |
| School Name | St Marys Secondary School | Distance | 5.3km | Pupils | 238 |
| School Name | Pobalscoil Neasáin | Distance | 5.8km | Pupils | 794 |
| School Name | Fingal Community College | Distance | 5.8km | Pupils | 867 |
Type | Distance | Stop | Route | Destination | Provider | ||||||
|---|---|---|---|---|---|---|---|---|---|---|---|
| Type | Bus | Distance | 180m | Stop | Biscayne | Route | 102c | Destination | Sutton Park School | Provider | Go-ahead Ireland |
| Type | Bus | Distance | 180m | Stop | Biscayne | Route | 102p | Destination | Redfern Avenue | Provider | Go-ahead Ireland |
| Type | Bus | Distance | 180m | Stop | Biscayne | Route | 32x | Destination | Ucd | Provider | Dublin Bus |
Type | Distance | Stop | Route | Destination | Provider | ||||||
|---|---|---|---|---|---|---|---|---|---|---|---|
| Type | Bus | Distance | 180m | Stop | Biscayne | Route | H2 | Destination | Abbey St Lower | Provider | Dublin Bus |
| Type | Bus | Distance | 180m | Stop | Biscayne | Route | 102 | Destination | Sutton Station | Provider | Go-ahead Ireland |
| Type | Bus | Distance | 180m | Stop | Biscayne | Route | 42n | Destination | Portmarnock | Provider | Nitelink, Dublin Bus |
| Type | Bus | Distance | 180m | Stop | Biscayne | Route | 102t | Destination | Sutton Park School | Provider | Go-ahead Ireland |
| Type | Bus | Distance | 240m | Stop | Biscayne | Route | 102t | Destination | Swords | Provider | Go-ahead Ireland |
| Type | Bus | Distance | 240m | Stop | Biscayne | Route | 102 | Destination | Dublin Airport | Provider | Go-ahead Ireland |
| Type | Bus | Distance | 240m | Stop | Biscayne | Route | 32x | Destination | Malahide | Provider | Dublin Bus |
BER Details

BER No: 106544372
Energy Performance Indicator: 137.14 kWh/m2/yr
Statistics
18/04/2024
Entered/Renewed
4,649
Property Views
Check off the steps to purchase your new home
Use our Buying Checklist to guide you through the whole home-buying journey.

Similar properties
€925,000
27 Ashwood Hall, Back Road, Malahide, Co. Dublin, K36P6524 Bed · 3 Bath · Semi-D€950,000
The Bluebell, Greenwood, The Bluebell, Greenwood, Kinsealy, Co. Dublin4 Bed · 3 Bath · Detached€975,000
Sleepy Hollow, 14 Kinsealy Lane, Malahide, Co. Dublin, K36W2094 Bed · 3 Bath · Detached€980,000
10 Coill Dubh Grove, Broomfield, Malahide, Co. Dublin, K36XP825 Bed · 3 Bath · Detached
€1,150,000
110 Drumnigh Wood, Portmarnock, Co Dublin, D13Y2824 Bed · 4 Bath · Detached€1,195,000
1 The Avenue, Robswall, Malahide, Co. Dublin, K36XP114 Bed · 3 Bath · End of Terrace€1,250,000
2 Yellow Walls Road, Malahide, Co. Dublin, K36W0244 Bed · 3 Bath · Detached€1,250,000
Birdsong, Kinsealy Lane, Malahide, Co. Dublin, K36WY184 Bed · 4 Bath · Detached€1,350,000
10 Drumnigh Wood, Portmarnock, Co Dublin, D13AV905 Bed · 4 Bath · Detached€1,390,000
Willanna, 16 Yellow Walls Rd, Malahide, Co. Dublin, K36Y7045 Bed · 4 Bath · Detached€1,400,000
11 Dalton Mews, Malahide, Co Dublin, K36E2915 Bed · 4 Bath · Detached€1,500,000
Halstead, Church Road, Malahide, Co Dublin, K36NR535 Bed · 4 Bath · Semi-D
Daft ID: 119200747


Peter Quigley
018183000Thinking of selling?
Ask your agent for an Advantage Ad
- • Top of Search Results with Bigger Photos
- • More Buyers
- • Best Price

Home Insurance
Quick quote estimator
