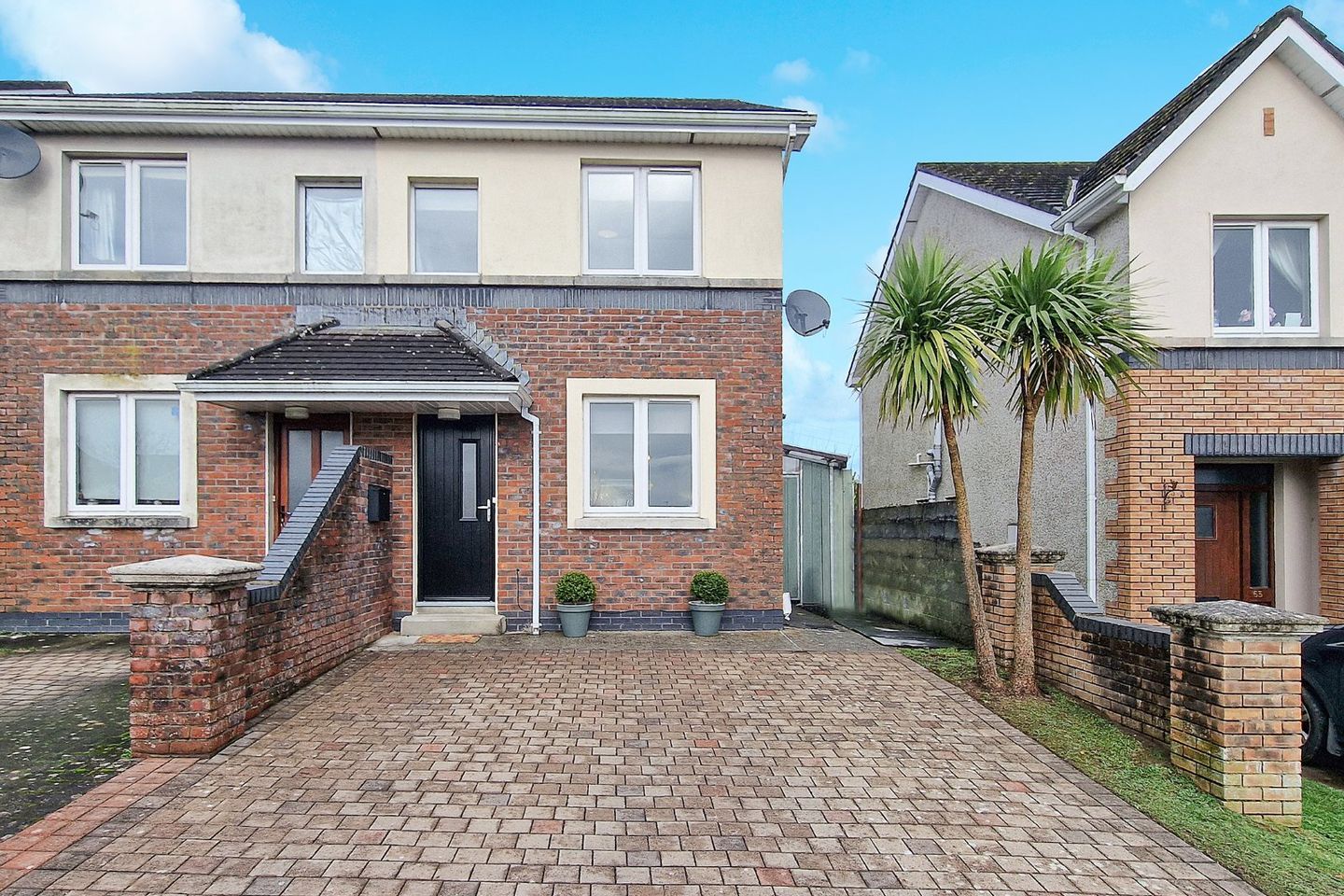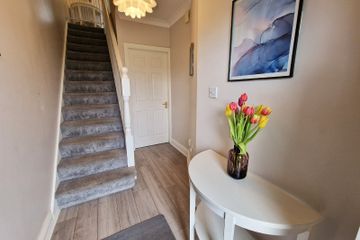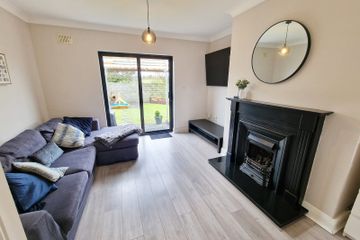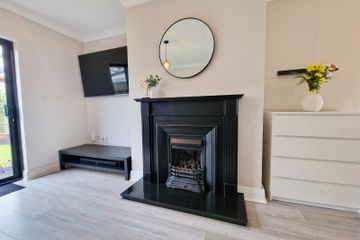


+27

31
62 Dromard, Lahinch Road, Ennis, Co. Clare, V95P4A8
€195,000
SALE AGREED2 Bed
1 Bath
70 m²
Semi-D
Description
- Sale Type: For Sale by Private Treaty
- Overall Floor Area: 70 m²
DNG O'Sullivan Hurley are delighted to welcome No. 62 Dromard to the market for sale by private treaty. This two bedroom semi-detached property overlooks the large communal green area to the cul de sac of the popular Dromard Estate with the added benefit of views overlooking agricultural farmland directly to the rear of the property for added privacy. Dromard is situated just off the Lahinch Road in Ennis with easy access to Ennis bypass linking to the M18 Limerick/Galway motorway and walking distance to Ennis town centre. Built in 2005 the property is of block build with mains gas central heating. The property has the benefit of off-street private parking to the front overlooking the communal green area with gated side access to the rear garden. There are block wall boundaries throughout with the added advantage of a large covered outdoor dining space to the rear and side of the dwelling which also houses utility area. The remainder of the garden is laid to lawn with raised sleeper flowerbed areas and patio. Internally the property has bright spacious rooms with modern decor throughout. There is a large open plan kitchen/living/dining space spanning the full depth of the dwelling on the ground floor with a feature gas insert fireplace to the main living area. On the first floor there are 2 large double bedrooms and main shower room. The attic is fully floored with lighting and rear velux in place. This is an ideal investment or first time buyer home and viewings are highly recommended and can be arranged by appointment with the sole selling agent. PSL002295
Entrance Hall 3m x 1.4m. Laminate timber flooring, coved ceiling and carpeted stairs to first floor landing.
Living/Dining Area 5.9m x 3.9m. Large open plan living and dining space with kitchen just off to the front of the property. Modern laminate timber flooring throughout with a coved ceiling and feature inset gas fireplace with decorative timber surround to the living area. Sliding patio door to the rear garden with side aspect window in the dining area. Added benefit of a large walk-in storage closet which also has plumbing in place to convert to a guest WC if desired.
Kitchen 3.1m x 2.3m. Open plan off the main living/dining space, situated to the front of the property, the kitchen is complete with an abundance of built-in wall and floor units with splashback tiling, integrated electric oven with a 5 ring gas hob and overhead extractor, integrated fridge freezer and gas boiler housed here, coved ceiling and front aspect window.
First Floor Landing Carpeted landing with folding stairs attic access and doors to all bedrooms and shower room.
Bedroom 1 Large double bedroom, carpet flooring with 2 front aspect windows and 4 door built-in wardrobe storage unit.
Bedroom 2 Large double bedroom, carpet flooring, 3 door built-in wardrobe and a rear aspect window.
Shower Room Recently redecorated, timber effect tiled flooring and complete wall tiling, corner shower unit with WC, washhand basin vanity unit with wall mounted mirror with integrated lighting and side aspect window.
Outside Cobblelock driveway to the front of the property for private off-street parking overlooking the communal green area in the cul de sac of the development. Gated side access leading to the rear garden area which is complete with block wall boundaries, large covered outdoor dining space directly to the rear and side of the property which also incorporates a stainless steel insulated unit with plumbing in place for washing machine and dryer. The remainder of the garden is laid to lawn primarily with an outdoor dining space to the rear, mature hedging and raised sleeper border flower bed area to the boundary block walls. Farmland to the rear so not overlooked.

Can you buy this property?
Use our calculator to find out your budget including how much you can borrow and how much you need to save
Property Features
- Eircode V95P4A8
- Floor area 69.9sq.m. (752sq.ft.)
- Built 2003
- Mains Gas Central Heating
- Mains Water and Sewage
- Off-Street Private Parking
- Easy access to M18 Motorway and Ennis Town Centre
- Broadband Available
Map
Map
Local AreaNEW

Learn more about what this area has to offer.
School Name | Distance | Pupils | |||
|---|---|---|---|---|---|
| School Name | Chriost Ri | Distance | 740m | Pupils | 238 |
| School Name | Gaelscoil Mhíchíl Cíosóg Inis | Distance | 1.3km | Pupils | 465 |
| School Name | Ennis Educate Together National School | Distance | 1.3km | Pupils | 111 |
School Name | Distance | Pupils | |||
|---|---|---|---|---|---|
| School Name | St Clare's Ennis | Distance | 1.5km | Pupils | 99 |
| School Name | Ennis National School | Distance | 1.5km | Pupils | 611 |
| School Name | Cbs Primary School | Distance | 1.6km | Pupils | 668 |
| School Name | St Anne's Special School | Distance | 1.6km | Pupils | 122 |
| School Name | Holy Family Junior School | Distance | 1.7km | Pupils | 187 |
| School Name | Holy Family Senior School | Distance | 1.7km | Pupils | 297 |
| School Name | Clarecastle National School | Distance | 4.5km | Pupils | 357 |
School Name | Distance | Pupils | |||
|---|---|---|---|---|---|
| School Name | Ennis Community College | Distance | 1.0km | Pupils | 566 |
| School Name | Colaiste Muire | Distance | 1.2km | Pupils | 997 |
| School Name | Rice College | Distance | 1.5km | Pupils | 721 |
School Name | Distance | Pupils | |||
|---|---|---|---|---|---|
| School Name | St Flannan's College | Distance | 2.4km | Pupils | 1210 |
| School Name | St. Joseph's Secondary School Tulla | Distance | 16.1km | Pupils | 726 |
| School Name | Shannon Comprehensive School | Distance | 18.3km | Pupils | 711 |
| School Name | St Caimin's Community School | Distance | 18.8km | Pupils | 766 |
| School Name | St John Bosco Community College | Distance | 21.2km | Pupils | 278 |
| School Name | Cbs Secondary School | Distance | 21.8km | Pupils | 217 |
| School Name | Ennistymon Vocational School | Distance | 22.1km | Pupils | 193 |
Type | Distance | Stop | Route | Destination | Provider | ||||||
|---|---|---|---|---|---|---|---|---|---|---|---|
| Type | Bus | Distance | 1.1km | Stop | Considine Terrace | Route | 337 | Destination | Kilrush | Provider | Tfi Local Link Limerick Clare |
| Type | Bus | Distance | 1.2km | Stop | Harmony Row | Route | 343 | Destination | Sixmilebridge | Provider | Bus Éireann |
| Type | Bus | Distance | 1.2km | Stop | Harmony Row | Route | 343 | Destination | Ennis | Provider | Bus Éireann |
Type | Distance | Stop | Route | Destination | Provider | ||||||
|---|---|---|---|---|---|---|---|---|---|---|---|
| Type | Bus | Distance | 1.3km | Stop | Top Part | Route | 337 | Destination | Ennis Friars Walk | Provider | Tfi Local Link Limerick Clare |
| Type | Bus | Distance | 1.3km | Stop | Top Part | Route | 337 | Destination | Kilrush | Provider | Tfi Local Link Limerick Clare |
| Type | Bus | Distance | 1.3km | Stop | Kellys Corner | Route | 337 | Destination | Kilrush | Provider | Tfi Local Link Limerick Clare |
| Type | Bus | Distance | 1.3km | Stop | Parnell St Junction | Route | 343 | Destination | Sixmilebridge | Provider | Bus Éireann |
| Type | Bus | Distance | 1.3km | Stop | Parnell St Junction | Route | 343 | Destination | Ennis | Provider | Bus Éireann |
| Type | Bus | Distance | 1.4km | Stop | Ennis, Bijur Delimon | Route | 337 | Destination | Ennis Friars Walk | Provider | Tfi Local Link Limerick Clare |
| Type | Bus | Distance | 1.4km | Stop | Ennis, Bijur Delimon | Route | 337 | Destination | Kilrush | Provider | Tfi Local Link Limerick Clare |
Video
BER Details

BER No: 109632737
Energy Performance Indicator: 204.98 kWh/m2/yr
Statistics
09/05/2024
Entered/Renewed
7,582
Property Views
Check off the steps to purchase your new home
Use our Buying Checklist to guide you through the whole home-buying journey.

Similar properties
€185,000
Apartment 7, Cluain Óir, Ennis, Co. Clare, V95HH482 Bed · 2 Bath · Apartment€185,000
51 Hermitage, Ennis, Co. Clare, V95HHC54 Bed · 2 Bath · Terrace€250,000
28 Acha Bhile, Lahinch Road, Ennis, Co. Clare, V95FFK13 Bed · 3 Bath · Semi-D€250,000
Newpark, Ennis, Co. Clare, V95A9916 Bed · 3 Bath · Detached
€265,000
4 The Woods, Cappahard, Ennis, Co. Clare, V95VPH24 Bed · 3 Bath · Semi-D€269,000
24 Aughanteeroe, Gort Road, Ennis, Co. Clare, V95CP7W4 Bed · 3 Bath · Semi-D€295,000
37 Aughanteeroe, Gort Road, Ennis, Co. Clare, V95WVX84 Bed · 4 Bath · Semi-D€299,000
48 An TSean Dun, Roslevan, Ennis, Co. Clare., V95RK8X4 Bed · 3 Bath · Semi-D€325,000
San Michelle, 18 Clon Road, Ennis, Co. Clare, V95AK4C4 Bed · 5 Bath · Detached€325,000
36 College Grove, Ennis, Co. Clare, V95X9WK5 Bed · 3 Bath · Detached€350,000
9 Gort Leamhan, Tulla Road, Roslevan, Ennis, Co. Clare, V95FX5P4 Bed · 4 Bath · Semi-D€350,000
44 Gort Leamhan, Roslevan, Ennis, Co. Clare, V95RPF15 Bed · 3 Bath · Semi-D
Daft ID: 119066814
Contact Agent

John Clohessy
SALE AGREEDThinking of selling?
Ask your agent for an Advantage Ad
- • Top of Search Results with Bigger Photos
- • More Buyers
- • Best Price

Home Insurance
Quick quote estimator
