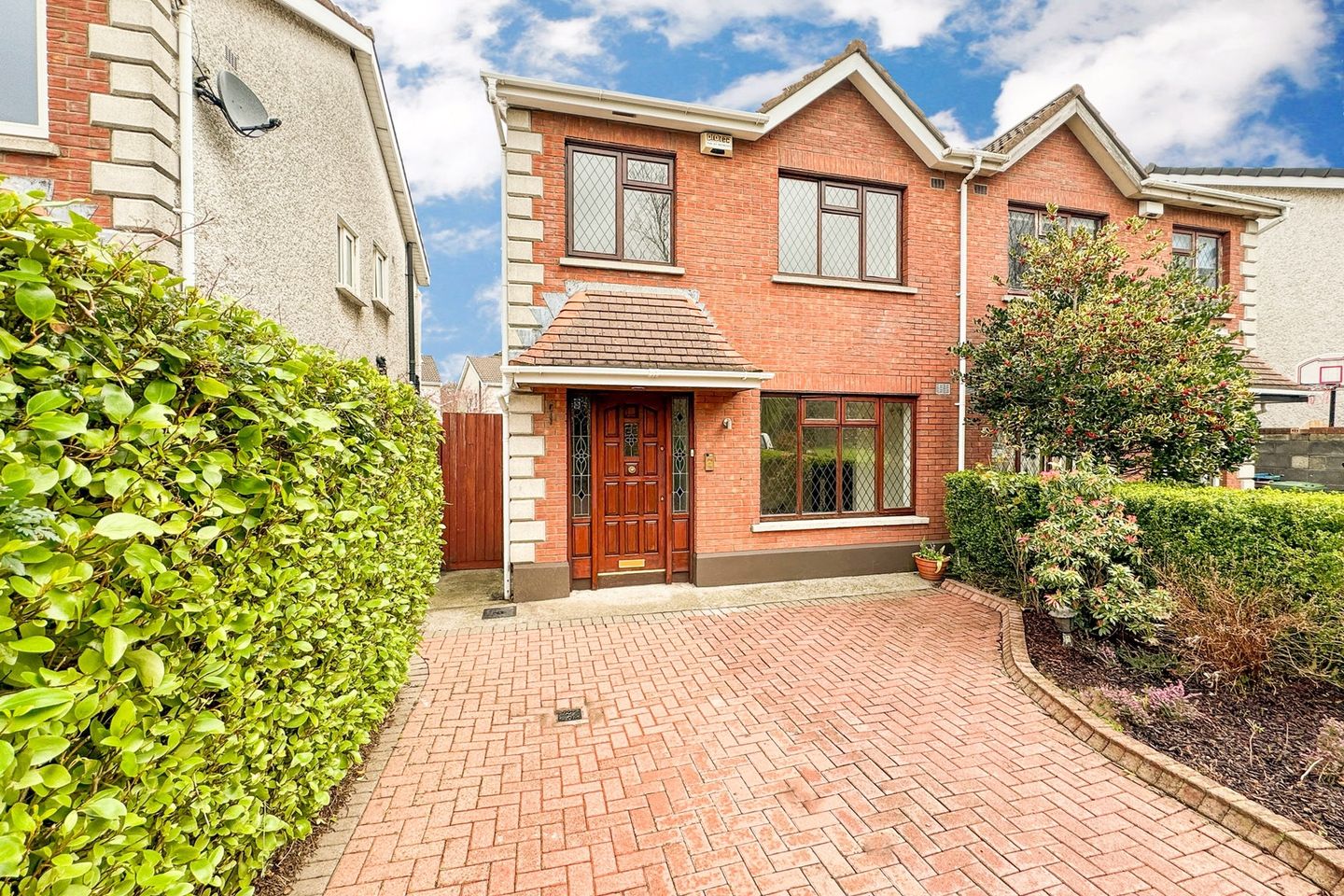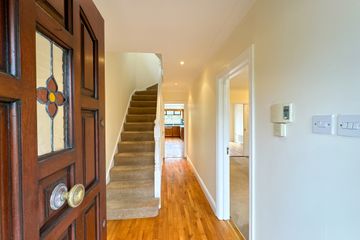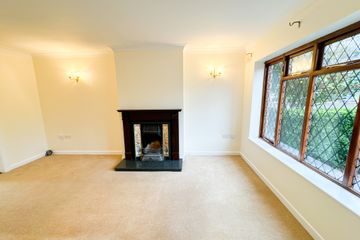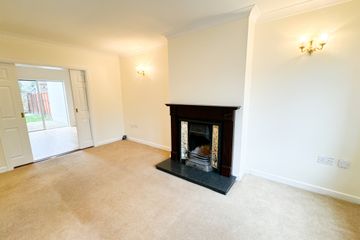


+21

25
62 Maple Manor, Cabinteely, Cabinteely, Dublin 18, D18P8W2
€594,950
SALE AGREED3 Bed
3 Bath
96 m²
Semi-D
Description
- Sale Type: For Sale by Private Treaty
- Overall Floor Area: 96 m²
Early viewing is highly recommended, call Churches on 01 559 5005.
Churches Estate Agents are delighted to present to the market this 3x bed and 3x bath family home with the added bonus of an attic conversion and kitchen extension.
Set on a cul de sac road No.62 is a red brick fronted property that has been freshly painted throughout and is on offer as a turnkey home. Beneficial too it is not being overlooked to the front and is positioned opposite a green space. This property is within walking distance to Cabinteely Village and has ease of access to QBC, LUAS, N11 and M50.
Low maintenance front drive with off-street parking for up to 3 medium sized cars welcomes you at first. A solid mahogany wood door next brings you into a wide entrance hallway with wooden flooring and a tiled guest WC. A large sitting room follows with carpet flooring and open fire; double pocket doors from this space takes you through into a very generous open-plan kitchen dining area. Wall-to-wall fitted wood units compliment both the kitchen and dining areas along with built-in cooking appliances in the kitchen extension. An idea and comfortable seating space for family dining or entertaining guests is also on offer and this space leads out to the rear garden through sliding doors.
Upstairs on the first floor there are three fine sized bedrooms. To the front and overlooking the green space is a good sized single bedroom and a double bedroom. A spacious master double bedroom to the rear is enhanced with a fully tiled ensuite. All three bedrooms have fitted wardrobes and are laid with carpet flooring. On this level is a family bathroom that is fully tiled and has a fitted 3x piece suite. Off the landing another staircase takes you up to the attic. This final piece of the accommodation is floored with a wood panel ceiling and 2x Velux windows.
The side entrance and access from the dining area brings you out to the rear garden that is c. 11m in length. Easterly aspect means you have a lot of morning sun and a well-placed patio catches the late evening sun. Mostly in lawn this private outdoor space can easily be further enjoyed while dining al fresco.
Maple Manor estate is located off Johnstown Road at the Cabinteely Village end. Local parks include Cabinteely Park, which is a short stroll from the property and on the way, you pass through the village with a selection of eateries and a local church. The impressive and popular Cornelscourt Shopping Centre is close by and Dundrum Town Centre is easily accessible by LUAS or by car. Convenient to No.62 is a choice of renowned sporting clubs that will suit all levels and grades. Well-established schools both primary and secondary surround this fine home.
Viewing is highly recommended.
Accommodation:
Front Garden:
- Ample off-street parking, cobble lock stone, lawn, planted hedge and shrubs for privacy, side entrance
Hall: c.5.12 x 1.71m
- Wide entrance hall, wooden flooring, guest W.C
Downstairs W.C: c. 1.50 x 0.74m
- Fully tiled, 2x piece suite, gable wall window
Sitting Room: c. 4.98 x 3.28m
- Large sitting room to the front, open fire, not overlooked, bright room, pocket sliding doors to the dining area
Kitchen Extension: c. 2.88 x 2.60m
- Open plan with dining area, built-in hob, built-in electric oven, built-in dishwasher
Dining Area: c. 3.12 x 5.14m
- Open plan dining area, wood flooring, well stocked with fitted solid wood units, sliding doors to the garden
Landing: c. 2.24 x 2.76m
- Carpet flooring, hot press, stairs case access to the attic, gable wall window
Bedroom 1: c. 2.73 x 2.44m (to front)
- Single bedroom, carpet flooring, fitted wardrobes
Bedroom 2: c. 3.79 x 2.86m (to front)
- Double bedroom, carpet flooring, fitted wardrobes
Bedroom 3: c. 4.85 x 3.18m (to rear)
- Master double bedroom, carpet flooring, fitted wardrobes
En suite: c. 1.48 x 1.91m
- Fully tiled, 2x piece suite, walk in shower
Bathroom: c.1.95 x 1.92m
- Fully tiled, 3x piece suite, mirrored vanity cabinet, chrome radiator rail
Attic: c. 4.29 x 5.09m
- Large converted attic space, ideal area for extra storage space or home office, 2x Velux windows, wooden flooring, under eaves storage
Back Garden: c.11m in length
- Side entrance, easterly aspect, gravel area, lawn area and patio, potting shed

Can you buy this property?
Use our calculator to find out your budget including how much you can borrow and how much you need to save
Property Features
- Freshly painted throughout
- Three well-proportioned bedrooms
- Attic conversion
- Not overlooked to the front
- Gas boiler replaced in 2022
- Double glazing
Map
Map
Local AreaNEW

Learn more about what this area has to offer.
School Name | Distance | Pupils | |||
|---|---|---|---|---|---|
| School Name | Good Counsel Girls | Distance | 780m | Pupils | 405 |
| School Name | Johnstown Boys National School | Distance | 810m | Pupils | 386 |
| School Name | National Rehabilitation Hospital | Distance | 1.4km | Pupils | 8 |
School Name | Distance | Pupils | |||
|---|---|---|---|---|---|
| School Name | Scoil Cholmcille Senior | Distance | 1.4km | Pupils | 158 |
| School Name | St Brigid's Boys National School Foxrock | Distance | 1.4km | Pupils | 441 |
| School Name | Scoil Cholmcille Junior | Distance | 1.4km | Pupils | 138 |
| School Name | St Brigid's Girls School | Distance | 1.4km | Pupils | 533 |
| School Name | St John's National School | Distance | 1.7km | Pupils | 169 |
| School Name | St Kevin's National School | Distance | 1.7km | Pupils | 212 |
| School Name | Dalkey School Project | Distance | 1.8km | Pupils | 229 |
School Name | Distance | Pupils | |||
|---|---|---|---|---|---|
| School Name | Cabinteely Community School | Distance | 310m | Pupils | 545 |
| School Name | Clonkeen College | Distance | 890m | Pupils | 617 |
| School Name | St Laurence College | Distance | 1.6km | Pupils | 273 |
School Name | Distance | Pupils | |||
|---|---|---|---|---|---|
| School Name | Holy Child Community School | Distance | 1.7km | Pupils | 263 |
| School Name | St Joseph Of Cluny Secondary School | Distance | 2.0km | Pupils | 239 |
| School Name | Rathdown School | Distance | 2.0km | Pupils | 303 |
| School Name | Loreto College Foxrock | Distance | 2.1km | Pupils | 564 |
| School Name | Holy Child Killiney | Distance | 2.6km | Pupils | 401 |
| School Name | Rockford Manor Secondary School | Distance | 2.8km | Pupils | 321 |
| School Name | Christian Brothers College | Distance | 3.0km | Pupils | 526 |
Type | Distance | Stop | Route | Destination | Provider | ||||||
|---|---|---|---|---|---|---|---|---|---|---|---|
| Type | Bus | Distance | 60m | Stop | Johnstown Road | Route | 63a | Destination | Dun Laoghaire | Provider | Go-ahead Ireland |
| Type | Bus | Distance | 60m | Stop | Johnstown Road | Route | 155 | Destination | Bray | Provider | Dublin Bus |
| Type | Bus | Distance | 60m | Stop | Johnstown Road | Route | 702 | Destination | Greystones | Provider | Aircoach |
Type | Distance | Stop | Route | Destination | Provider | ||||||
|---|---|---|---|---|---|---|---|---|---|---|---|
| Type | Bus | Distance | 60m | Stop | Johnstown Road | Route | 143 | Destination | Southern Cross Rd, Stop 7363 | Provider | Finnegan-bray Ltd |
| Type | Bus | Distance | 60m | Stop | Johnstown Road | Route | 84n | Destination | Greystones | Provider | Nitelink, Dublin Bus |
| Type | Bus | Distance | 60m | Stop | Johnstown Road | Route | 145 | Destination | Ballywaltrim | Provider | Dublin Bus |
| Type | Bus | Distance | 60m | Stop | Johnstown Road | Route | 181 | Destination | Glendalough | Provider | St.kevin's Bus Service |
| Type | Bus | Distance | 60m | Stop | Johnstown Road | Route | 63 | Destination | Dun Laoghaire | Provider | Go-ahead Ireland |
| Type | Bus | Distance | 60m | Stop | Johnstown Road | Route | 145 | Destination | Bray | Provider | Dublin Bus |
| Type | Bus | Distance | 60m | Stop | Johnstown Road | Route | 145 | Destination | Kilmacanogue | Provider | Dublin Bus |
Video
Property Facilities
- Parking
- Gas Fired Central Heating
BER Details

BER No: 103063111
Energy Performance Indicator: 190.56 kWh/m2/yr
Statistics
04/04/2024
Entered/Renewed
5,621
Property Views
Check off the steps to purchase your new home
Use our Buying Checklist to guide you through the whole home-buying journey.

Similar properties
€545,000
34 Rory O'Connor Park, Dun Laoghaire, Co. Dublin, A96P6354 Bed · Semi-D€545,000
34 Rory O'Connor Park, Dun Laoghaire, Co. Dublin, A96P6354 Bed · 1 Bath · Semi-D€545,000
13 Hawthorn House, Carrickmines Green, Carrickmines, Dublin 18, D18YV603 Bed · 2 Bath · Apartment€549,000
6 Sycamore Green, The Park, Cabinteely, Dublin 18, D18FY283 Bed · 1 Bath · Semi-D
€549,950
37 Ashgrove, Kill Avenue, Dun Laoghaire, Co. Dublin, A96N5233 Bed · 1 Bath · Semi-D€550,000
31 Casement Villas, Kill Avenue, Dun Laoghaire, Co. Dublin, A96XT534 Bed · 2 Bath · Terrace€560,000
9 Saint Fintan`s Park, Deansgrange, Co. Dublin, A94PN823 Bed · 2 Bath · Terrace€565,000
The Tully Duplex, Cherry Lane, Cherry Lane, Cherrywood, Cherrywood, Co. Dublin3 Bed · 1 Bath · Duplex€575,000
45 Birch Grove, Dun Laoghaire, Co Dublin, A96RX843 Bed · 1 Bath · Terrace€575,000
17 Cabinteely Crescent, Cabinteely, Dublin 18, D18XK224 Bed · 1 Bath · Semi-D€575,000
56a Avalon, Ardmore Park, Dun Laoghaire, Co. Dublin, A96XAV63 Bed · 2 Bath · Semi-D€595,000
24 The Walk, Carrickmines Green, Carrickmines, Dublin 18, D18XF613 Bed · 4 Bath · Terrace
Daft ID: 119153737


Office
SALE AGREEDThinking of selling?
Ask your agent for an Advantage Ad
- • Top of Search Results with Bigger Photos
- • More Buyers
- • Best Price

Home Insurance
Quick quote estimator
