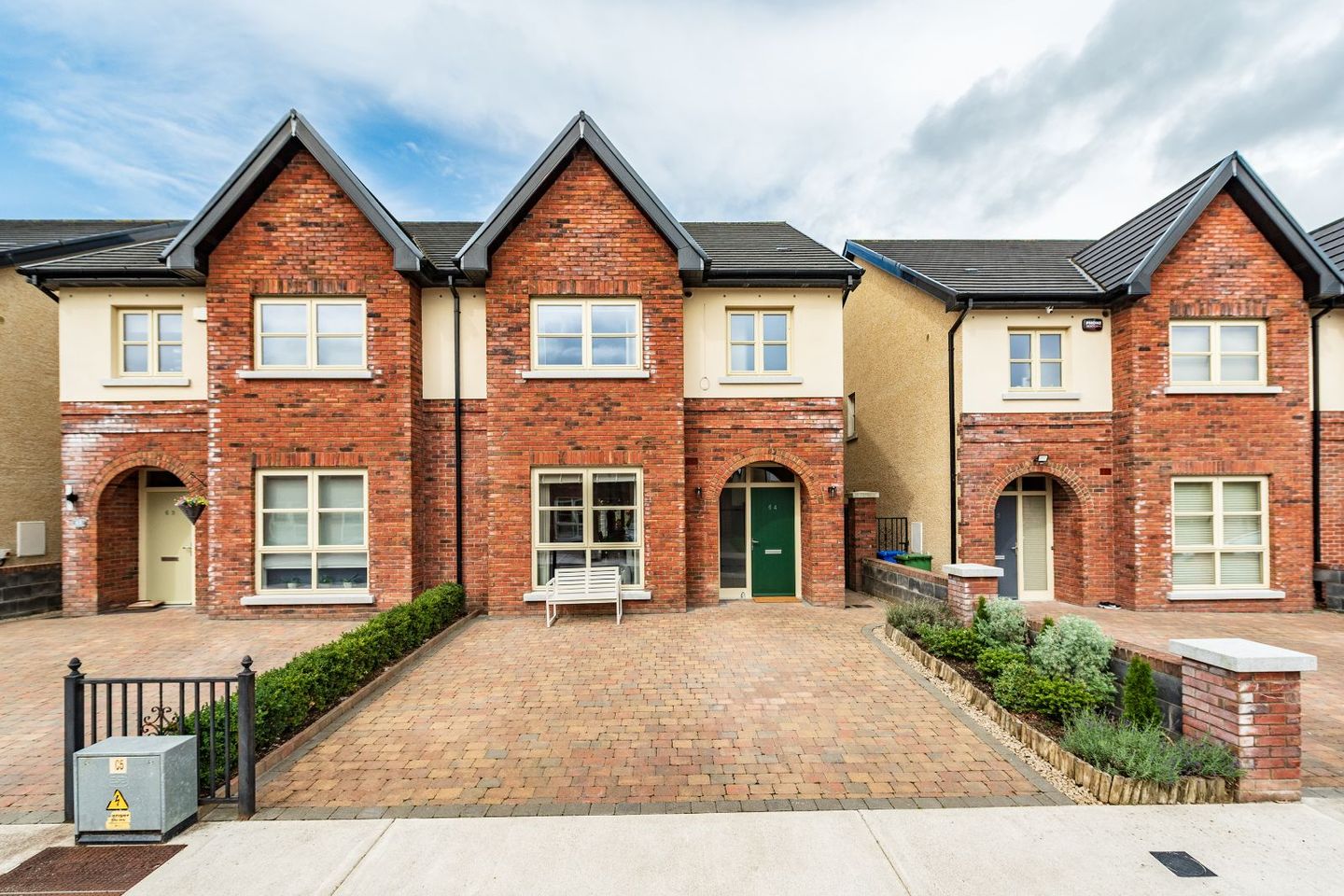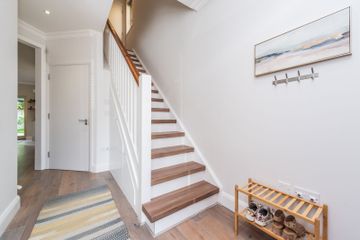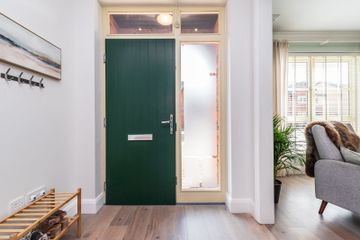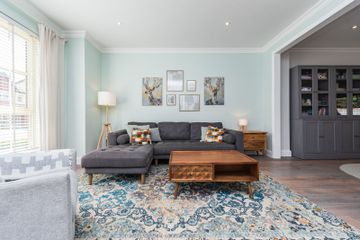



64 Ridgewood Manor, Kildare, Kildare, Co. Kildare, R51E768
€425,000
- Price per m²:€3,346
- Estimated Stamp Duty:€4,250
- Selling Type:By Private Treaty
- BER No:113441588
Make your move
Offers in progress
You can now make an offer online for this property through Daft.
Offers are only visible to bidders on this property.
About this property
Highlights
- An extensive inventory of high-quality furniture that is included in this sale is available.
- High quality premium Integrated appliances, quality curtains, blinds & light fittings included
- High standard of décor throughout, perfectly painted in a cool palette.
- Triple glazed windows throughout
- Immaculate A3 rated accommodation over three floors and extending to 155 sq. m including the attic conversion
Description
AMOVE are delighted to offer this most impressive family home to the market. Number 64 Ridgewood Manor is an A rated family home with a “Show House” interior. This family home is cleverly laid out and is defined by its very stylish finishes and non- standard high -quality features. The current owners have designed reconfigured the living room, dining room and kitchen to an open plan layout and there is a luxurious, bright feeling throughout this home. The floors downstairs and upstairs are finished in a Bandito Oak flooring. An efficient air to water heating system, triple glazing and high level of insulation ensures comfort and sustainability in this immaculate property. The attic conversion which is currently used as an office is a real feature in this home with three large Velux windows offering an abundance of light throughout this large spacious area. Accommodation comprises; Entrance hall, living room, dining area, superb kitchen. utility room, downstairs wc. Upstairs, three large bedrooms, (master has an elegant en-suite) along with family bathroom which features stylish sanitary ware with wc , whb and bath including overhead power shower. Second Floor features large, bright attic area which is currently used as an office. 64 Ridgewood Manor is a distinctive home with a striking part walled front exterior, cobble lock double driveway and mature rear garden. This modern development is quiet and mature and is within walking distance of all Kildare Town has to offer including local primary & secondary schools, creches, supermarkets, gourmet cafes and restaurants, sporting facilities and Kildare Village to name a few! Commuting to Dublin is so easy in this location with the train station minutes away and easy access to the motorway. This is a turnkey property and must be viewed to be fully appreciated! “Viewing comes highly recommended” ACCOMMODATION GROUND FLOOR Reception Hall: ‘Bandito” Oak Flooring with custom- made built in storage space within the stairs Downstairs WC: Elegant suite, tiled with WC and sink unit. Living Room Dining Room: Large open plan room with recessed lighting and” Bandito” oak flooring throughout. Sliding patio door onto large deck area. Kitchen: This is a top of the range kitchen the owner has carefully incorporated premium, non-standard contents in this contemporary kitchen, Quartz counter top along with strip lighting under press units and the extractor fan. Ionoi Integrated dishwasher, Klarestein extractor fan, 5 ring Rangemaster gas hob, Neff double oven and a Hoier American fridge freezer built within custom-made storage unit with pull out larder spaces each side along with further storage. Utility Room: Very spacious room, tiled floor with over-head and floor level built-in cabinets. Samsung washing machine and Indesit Tumble Dryer included. Upstairs: Spacious landing area Store / Hot press: Air to water heating system Bedroom 1 (Master front): Spacious double bedroom with built-in wardrobes (partly mirrored). En-Suite: Stylish en-suite, beautifully tiled incorporating WC WHB and corner shower Bedroom 2: Double bedroom with built-in wardrobe. Bedroom 3: Double bedroom with built-in wardrobe. Bathroom: Beautifully tiled, very spacious with fitted bath with power shower, WC and WHB Attic Room: Superb Attic conversion, this is a real ‘show piece” with 3 large Velux windows. Well appointed throughout with internet access and ample storage for those looking to work from home. Access to further storage in the attic. OUTSIDE To the front: Cobble lock double driveway/ample parking To the rear; Enclosed, mature garden with outside lighting, large deck area with pergola overhead, sandstone patio area and cobble lock side access. Outside tap Apple tree and plumb tree in rear garden.
The local area
The local area
Sold properties in this area
Stay informed with market trends
Local schools and transport

Learn more about what this area has to offer.
School Name | Distance | Pupils | |||
|---|---|---|---|---|---|
| School Name | Kildare Town Educate Together National School | Distance | 770m | Pupils | 420 |
| School Name | Gaelscoil Mhic Aodha | Distance | 1.4km | Pupils | 215 |
| School Name | St Brigid's Kildare Town Primary School | Distance | 1.6km | Pupils | 1012 |
School Name | Distance | Pupils | |||
|---|---|---|---|---|---|
| School Name | St. Catherine Of Sienna | Distance | 4.9km | Pupils | 149 |
| School Name | St Annes Special School | Distance | 5.1km | Pupils | 73 |
| School Name | Scoil Mhuire Sóisearch | Distance | 5.4km | Pupils | 351 |
| School Name | St Patricks National School | Distance | 5.6km | Pupils | 204 |
| School Name | Newbridge Educate Together National School | Distance | 5.7km | Pupils | 412 |
| School Name | Gaescoil Chill Dara | Distance | 5.8km | Pupils | 304 |
| School Name | St Marks Special School | Distance | 6.0km | Pupils | 94 |
School Name | Distance | Pupils | |||
|---|---|---|---|---|---|
| School Name | Kildare Town Community School | Distance | 1.4km | Pupils | 1021 |
| School Name | Curragh Community College | Distance | 4.9km | Pupils | 300 |
| School Name | St Conleth's Community College | Distance | 6.6km | Pupils | 753 |
School Name | Distance | Pupils | |||
|---|---|---|---|---|---|
| School Name | Patrician Secondary School | Distance | 7.2km | Pupils | 917 |
| School Name | Newbridge College | Distance | 7.3km | Pupils | 915 |
| School Name | Holy Family Secondary School | Distance | 7.3km | Pupils | 777 |
| School Name | Ardscoil Rath Iomgháin | Distance | 8.9km | Pupils | 743 |
| School Name | Cross And Passion College | Distance | 10.6km | Pupils | 841 |
| School Name | St Pauls Secondary School | Distance | 11.7km | Pupils | 790 |
| School Name | Piper's Hill College | Distance | 15.4km | Pupils | 1046 |
Type | Distance | Stop | Route | Destination | Provider | ||||||
|---|---|---|---|---|---|---|---|---|---|---|---|
| Type | Bus | Distance | 620m | Stop | Rathbride Abbey | Route | 883 | Destination | Athy | Provider | Tfi Local Link Kildare South Dublin |
| Type | Bus | Distance | 630m | Stop | Rathbride Abbey | Route | 883 | Destination | Newbridge | Provider | Tfi Local Link Kildare South Dublin |
| Type | Bus | Distance | 850m | Stop | Kildare Station | Route | 883 | Destination | Athy | Provider | Tfi Local Link Kildare South Dublin |
Type | Distance | Stop | Route | Destination | Provider | ||||||
|---|---|---|---|---|---|---|---|---|---|---|---|
| Type | Rail | Distance | 860m | Stop | Kildare | Route | Rail | Destination | Limerick (colbert) | Provider | Irish Rail |
| Type | Rail | Distance | 860m | Stop | Kildare | Route | Rail | Destination | Kilkenny (macdonagh) | Provider | Irish Rail |
| Type | Rail | Distance | 860m | Stop | Kildare | Route | Commuter | Destination | Dublin Heuston | Provider | Irish Rail |
| Type | Rail | Distance | 860m | Stop | Kildare | Route | Rail | Destination | Kildare | Provider | Irish Rail |
| Type | Rail | Distance | 860m | Stop | Kildare | Route | Rail | Destination | Athenry | Provider | Irish Rail |
| Type | Rail | Distance | 860m | Stop | Kildare | Route | Commuter | Destination | Portlaoise | Provider | Irish Rail |
| Type | Rail | Distance | 860m | Stop | Kildare | Route | Rail | Destination | Galway (ceannt) | Provider | Irish Rail |
Your Mortgage and Insurance Tools
Check off the steps to purchase your new home
Use our Buying Checklist to guide you through the whole home-buying journey.
Budget calculator
Calculate how much you can borrow and what you'll need to save
BER Details
BER No: 113441588
Ad performance
- Views3,960
- Potential views if upgraded to an Advantage Ad6,455
Similar properties
€395,000
16 Oaktree Lawn, Cunnaberry Hill, Kildare, Co. Kildare, R51E2773 Bed · 3 Bath · Semi-D€425,000
46 Blackmillers Hill, Kildare, Co. Kildare, R51PD393 Bed · 3 Bath · Terrace€425,000
104 Loughminane Green, Kildare, Co. Kildare, R51X3174 Bed · 3 Bath · Semi-D€430,000
3 Bedroom First & Second Floor Duplex , Magee Quarter, Kildare Town , Kildare, Co. Kildare3 Bed · 2 Bath · Duplex
€450,000
3 Bedroom Mid Terrace , Magee Quarter, Kildare Town , Kildare, Co. Kildare3 Bed · 3 Bath · Terrace€450,000
3 Rathbride Close, Kildare, Co. Kildare, R51ND744 Bed · 3 Bath · Detached€450,000
3 Rathbride Close, Kildare, Co. Kildare, R51ND744 Bed · 3 Bath · Detached€460,000
3 Bedroom End Terrace , Magee Quarter, Kildare Town , Kildare, Co. Kildare3 Bed · 3 Bath · End of Terrace€465,000
8 Curragh Drive, Kildare Town, Co Kildare, R51YH394 Bed · 4 Bath · Semi-D€475,000
3 Bedroom Semi-Detached, Magee Quarter, Kildare Town , Kildare, Co. Kildare3 Bed · 3 Bath · Semi-D€475,000
The Bungalow, Rathbride, Kildare Town, Co. Kildare, R51C3153 Bed · 1 Bath · Detached€490,000
3 Bed Mid Terrace, Whitesland, 3 Bed Mid Terrace, Whitesland, Rathbride Road, Kildare, Co. Kildare3 Bed · Terrace
Daft ID: 16278102

