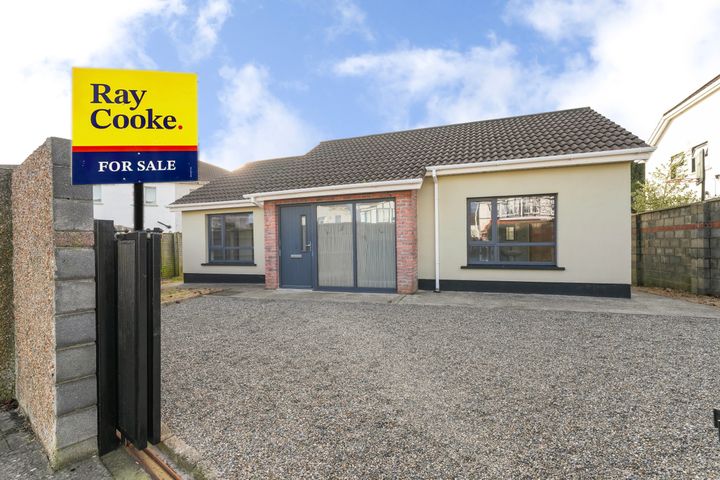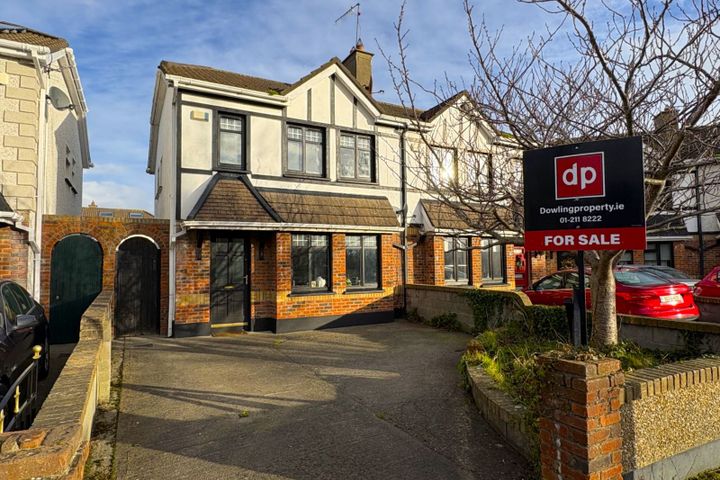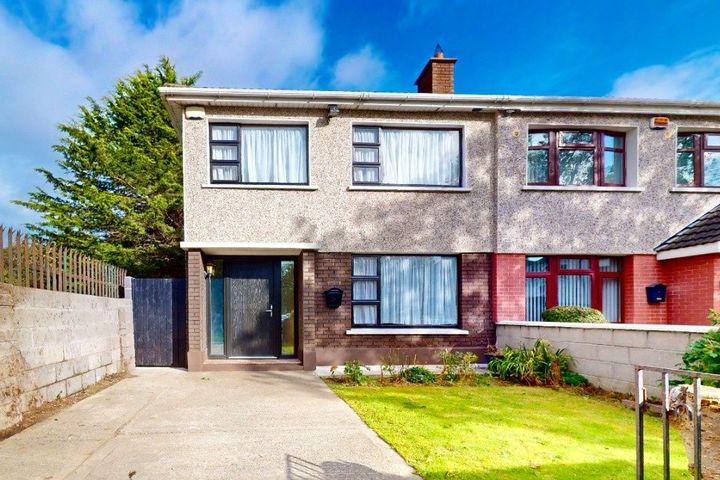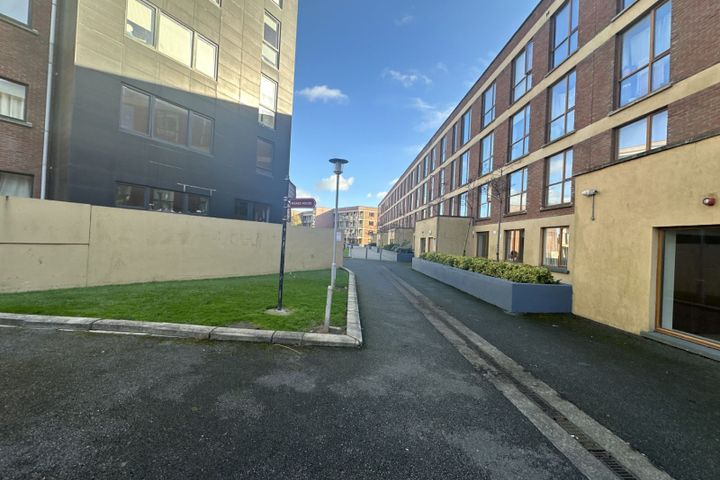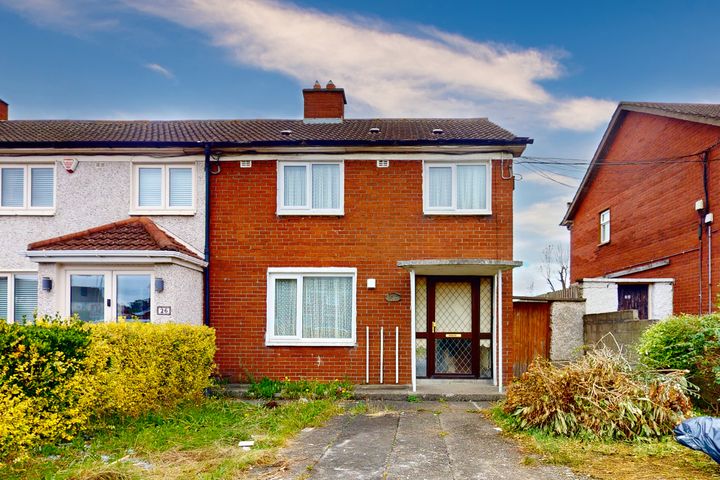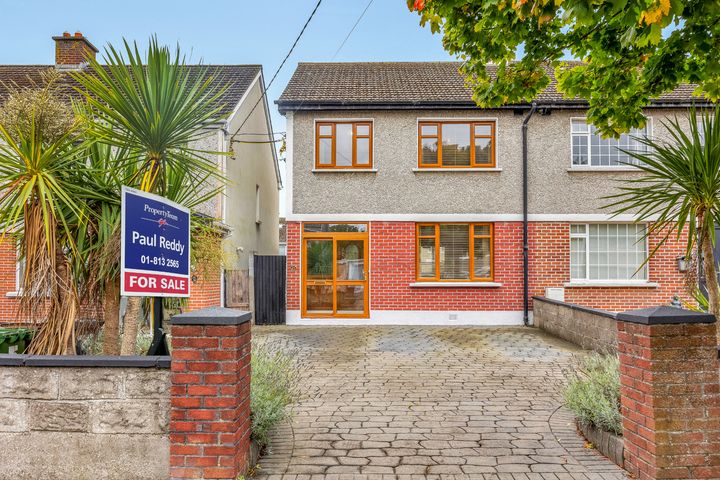Ayrfield, Dublin
7 Properties for Sale in Ayrfield, Dublin
16A Templeview Place, Clarehall, Dublin 13
2 Bed2 BathDetached9 Temple View Copse, Clare Hall, Ayrfield, Dublin 13, D13K5C6
3 Bed2 Bath96 m²Semi-D1 Ayrfield Avenue, Ayrfield, Dublin 13, D13K5W0
3 Bed1 BathSemi-D22 Kilkee House, Clare Village, Ayrfield, Dublin 13, D17HN99
1 Bed1 BathApartmentViewing Advised24 Millbrook Road, Dublin 13, Ayrfield, Dublin 13, D13C2W4
3 Bed1 Bath81 m²Semi-D24 Limewood Avenue, Dublin 5, Raheny, Dublin 5, D05H9X2
3 Bed3 Bath113 m²Semi-D62 Millbrook Avenue, Donaghmede, Dublin 13, D13X9K4
3 Bed1 Bath85 m²Terrace
Didn't find what you were looking for?
Expand your search:
Explore Sold Properties
Stay informed with recent sales and market trends.
Most visible agents in Ayrfield





