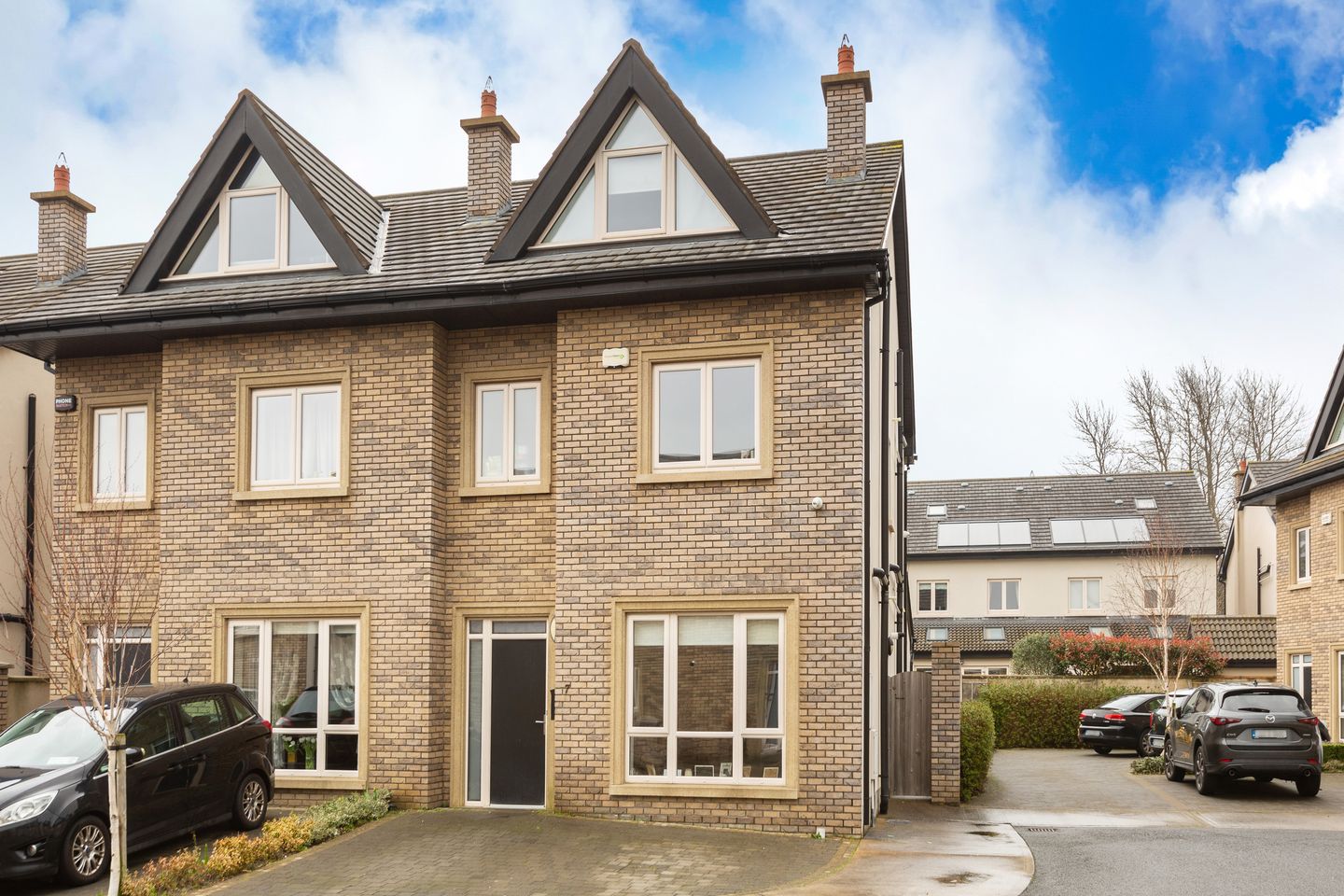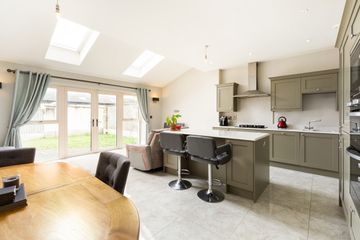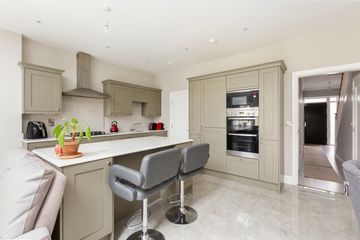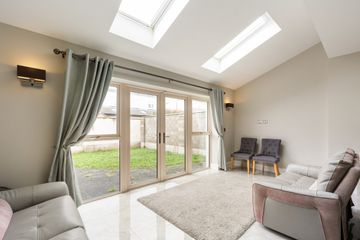


+9

13
7 Hersil Wood, Knocklyon, Dublin 16, D16HY82
€775,000
SALE AGREED4 Bed
4 Bath
165 m²
Semi-D
Description
- Sale Type: For Sale by Private Treaty
- Overall Floor Area: 165 m²
Constructed by the Comer Group in conjunction with Thorpvale Construction,
in 2016, 7 Hersil Wood forms part of an enclave development of 24 modern, A-rated homes located off Knocklyon Road, in the mature suburb of Knocklyon, in southwest County Dublin.
Traditional in style and appearance, all of the houses have been completed to the highest standards of modern construction, finish and design, with outstanding energy efficiency, top quality materials and a host of high-end contemporary features.
Like all the houses within the development, No7 was built to the highest specifications with many top-end features including hand-painted kitchens incorporating stone worktops, and tiled floors, engineered boards throughout the living area and hallways, carpeted upstairs and high quality wall and floor tiling in all bathrooms plus many more as standard.
With a toasty A2 BER rating, 7 Hersil Wood is a highly energy efficient home, incorporating solar panels, energy saving gas condensing boilers, a state-of-the-art heat recovery system, triple glazed UPV Windows and a high level of insulation, all of which combine to lower energy costs.
Spanning 165 sq m (1,776.05, sq. ft.), accommodation is laid out over three floors. On the ground floor, a good-sized entrance hall leads onto the sitting room, overlooking the front of the house - and, at the heart of the home, an open plan kitchen/living room/dining. This exceptionally large family living space is flooded with natural light streaming through double French doors with adjoining windows, leading into the back garden and two large Velux windows. A utility room off the kitchen, a guest bathroom off the hall and under stair storage completes the ground floor accommodation.
On the first floor are four bedrooms, one with ensuite bathroom along with a family bathroom and landing with stairs leading to the second floor.
This upper floor is given over entirely to the main bedroom, an exceptionally large and beautifully decorated space with a feature triangular window overlooking the front garden and an ensuite bathroom, walk-in wardrobe and an additional storage room off.
Outside, the low-maintenance front garden has a drive providing ample off-street parking for two cars. From here, a gated passageway leads to the back garden.
Knocklyon is a long established southside location, extremely popular with people looking to purchase a long-term family home. The location enjoys all the conveniences of a thriving Dublin suburb, with modern utilities and services including the M50, excellent bus route to the city centre (a stop for the 15 bus route is at the entrance to the estate), Marlay Park and excellent schools and colleges.
ACCOMMODATION
GROUND FLOOR
Entrance hall (6.15 x 1.92m): with high performance UPVC front door with multi-point locking, engineered flooring, carpeted stairs to first floor and understairs storage
Sitting room (4.97 x 3.63m): overlooking front garden, with engineered floor, coving and ceiling rose and pull down window blind
Guest bathroom (1.52 x 1.34m): directly off hall, with whb, and wc
Open-plan kitchen/dining/living room (6.08 x 5.65m): with tiled floor, TV area, fitted kitchen with extensive floor and eye-level cabinets, separate island unit, integrated appliances, stone countertops, recessed ceiling lights, pole mounted curtains and large triple glazed PVC double French doors, with windows on both sides, opening out on to the back garden patio
Utility room (1.52 x 2.19m): directly off kitchen, with overhead storage units, worktop and under-counter space, and integrated washing machine and tumble dryer
FIRST FLOOR
Landing (4.54 x 1.58m): with carpet, and carpeted stairs with double return leading to second floor
Bedroom 2 (4.40 x 3.19.m): overlooking front garden, with carpet, full-wall, floor-to-ceiling built-in wardrobe, and pulldown blind and ensuite
Ensuite (1.11 x 3.17m): off bedroom, with walk-in shower with glass screen and sliding door, floor-to-ceiling tiled cubicle, wc and heated towel rail
Bedroom 3 (3.46 x 2.30m): overlooking front garden, with carpet and pull down blind
Bedroom 4 (4.37 x 3.25m): overlooking back garden, with carpet, built-in press with drawer and pulldown blind
Family bathroom (2.61x 2.35m): with contemporary tiling, fittings and sanitary ware including wc, whb and bath with shower, screen and ceiling height wall tiling, oak-effect tiled and heated towel rail
SECOND FLOOR
Main bedroom (5.43 x 4.51m): with carpet, triangular window overlooking front garden with walk-in wardrobe and ensuite bathroom off
Ensuite (2.05 x 3.28m): off main bedroom, with wc, corner shower with glass screen and door, integrated whb, and rooflight window
Walk-in wardrobe : off main bedroom, with carpet and built-in storage, including drawers and hanging space
Pump room : off main bedroom, with storage, and incorporating energy efficient heating systems
FEATURES
- HomeBond 10-year structural building warranty (commenced 2016)
- Contemporary, hand-painted kitchen units with soft-close doors and drawers, under-cabinet lighting, stone worktops
- Complete range of integrated kitchen appliances comprising gas hob with extractor fan, multi-function oven , fridge/freexer, dishwasher and microwave oven
- Washing machine and dryer in utility room
- High-end fixtures and sanitary ware in bathrooms and ensuites including bath, quality floor and wall tiling, bath screens and shower doors
- Quality interior finishes including smooth finish to all walls and ceilings, painted joinery throughout, flush painted doors, contemporary grooved skirting, coving and celing roses
- All downstairs rooms feature engineered floors
- High ceiling heights in all ground floor floor rooms
- Pressurised hot and cold water supplies to bathrooms and ensuites
- TV points in living room, kitchen and bedrooms
- Telephone points and data cabling (for internet/broadband) in living room, kitchen/family room and bedrooms
ENERGY EFFICIENCY
- Heating system with A-Rated gas condensing boiler central heating system with high efficiency precise control to three zones (ground, first and second floors), ensuring heat is produced efficiently and so reducing energy waste
- High performance UPVC front door, UPVC triple glazed windows and patio doors, including argon-filled low energy windows with microscopically thin high performance low emissivity coating reflecting heat back into the room
- All radiators fitted with thermostatic valves giving additional room-by-room control
- High levels of insulation incorporated into walls, roofs and floors
- Heat Recovery Ventilation (HRV) system providing continuous 24-hour exhaust ventilation of stale moist air from the kitchens, bathrooms and ensuites. As the stale air is extracted, a heat exchanger within the unit transfers up to 90% of the heat into the air supply, entering the lounge and the bedrooms, saving 90% of energy that would otherwise be lost
- Improved air tightness works together with the HRV to retain heat, reducing heat loss and minimising exposure to external elements
- Thermal mass used for passive heat storage
- Solar panels generate electricity so that less is needed from the grid
- High performance pipe insulation on internal pipework to reduce heat loss
SECURITY AND SAFETY
- Security alarm
- Mains-powered smoke detectors in hallways, living room, kitchen/family room and bedrooms
- Heat detector in kitchen and living room
- Carbon monoxide detector adjacent to gas boiler and living room
OUTSIDE
- Paved front drive with planter beds, with ample off-street parking for two cars
- Private rear garden, with high walls
- Side access gate leading to extensive passageway linking front and rear gardens
LOCATION
Set in the foothills of the Dublin Mountains, Knocklyon is a much sought-after residential area bordering Templeogue and Rathfarnham, and within easy reach of a wide range of local shops, supermarkets, schools, services, retail centres, sporting facilities and recreational amenities.
Thanks to its close proximity to the M50, Knocklyon is well placed to access numerous supermarkets, shopping centres and retail parks. These include Supervalu's nearby flagship store (which underwent a major renovation last year), Dundrum Town Centre, Liffey Valley, the Square in Tallaght, Nutgrove Shopping Centre, Sandyford and Carrickmines.
An excellent choice of local schools, colleges and pre-schools includes St. Colmcille's Junior and Senior national schools, Rathfarnham Parish National School, St. Colmcille's Community School, Ballyroan Boys National School, Gaelscoil Chnoc Liamhna, Sancta Maria College, Scoil Naomh Padraig, Colaiste Eanna and the Lodge Montessori School.
Knocklyon has a good public transport network with the Number 15 Dublin Bus service running along nearby Knocklyon Road, while bus stops for routes 49, 69B and 75 are all within ten minutes walking distance. Nearby Luas stops in Dundrum and Tallaght offer swift access to the city centre. The area also has easy access to the M50 via junction 12.
The area is well served by pitches, playgrounds, sports clubs and outdoor amenities including Ballyboden St Enda's GAA Club, Edmondstown, Grange and Stackstown golf clubs, and two major outdoor attractions at Tymon Park and Marlay Park. Ballyroan Public Library is within easy reach, while the retail centres in nearby Dundrum, Liffey Valley and Tallaght all accommodate multiplex cinemas and a wide selection of restaurants.
VIEWING: By appointment only

Can you buy this property?
Use our calculator to find out your budget including how much you can borrow and how much you need to save
Map
Map
Local AreaNEW

Learn more about what this area has to offer.
School Name | Distance | Pupils | |||
|---|---|---|---|---|---|
| School Name | St Colmcille Senior National School | Distance | 610m | Pupils | 782 |
| School Name | St Colmcille's Junior School | Distance | 630m | Pupils | 769 |
| School Name | Saplings Special School | Distance | 680m | Pupils | 29 |
School Name | Distance | Pupils | |||
|---|---|---|---|---|---|
| School Name | Cheeverstown Sp Sch | Distance | 700m | Pupils | 26 |
| School Name | Rathfarnham Parish National School | Distance | 700m | Pupils | 226 |
| School Name | Ballyroan Girls National School | Distance | 700m | Pupils | 524 |
| School Name | Ballyroan Boys National School | Distance | 1.1km | Pupils | 403 |
| School Name | Gaelscoil Chnoc Liamhna | Distance | 1.2km | Pupils | 215 |
| School Name | Bishop Galvin National School | Distance | 1.2km | Pupils | 473 |
| School Name | Bishop Shanahan National School | Distance | 1.2km | Pupils | 449 |
School Name | Distance | Pupils | |||
|---|---|---|---|---|---|
| School Name | Sancta Maria College | Distance | 590m | Pupils | 552 |
| School Name | Coláiste Éanna Cbs | Distance | 780m | Pupils | 604 |
| School Name | St Colmcilles Community School | Distance | 1.1km | Pupils | 727 |
School Name | Distance | Pupils | |||
|---|---|---|---|---|---|
| School Name | St. Mac Dara's Community College | Distance | 1.5km | Pupils | 842 |
| School Name | Our Lady's School | Distance | 1.6km | Pupils | 774 |
| School Name | Templeogue College | Distance | 1.7km | Pupils | 690 |
| School Name | Loreto High School, Beaufort | Distance | 1.8km | Pupils | 634 |
| School Name | Terenure College | Distance | 1.9km | Pupils | 744 |
| School Name | Tallaght Community School | Distance | 2.0km | Pupils | 798 |
| School Name | Gaelcholáiste An Phiarsaigh | Distance | 2.1km | Pupils | 319 |
Type | Distance | Stop | Route | Destination | Provider | ||||||
|---|---|---|---|---|---|---|---|---|---|---|---|
| Type | Bus | Distance | 90m | Stop | Coolamber Park | Route | 15 | Destination | Clongriffin | Provider | Dublin Bus |
| Type | Bus | Distance | 110m | Stop | Knockcullen Rise | Route | 15 | Destination | Ballycullen Road | Provider | Dublin Bus |
| Type | Bus | Distance | 160m | Stop | Knockcullen Rise | Route | 15 | Destination | Clongriffin | Provider | Dublin Bus |
Type | Distance | Stop | Route | Destination | Provider | ||||||
|---|---|---|---|---|---|---|---|---|---|---|---|
| Type | Bus | Distance | 170m | Stop | Knocklyon Road | Route | 15 | Destination | Ballycullen Road | Provider | Dublin Bus |
| Type | Bus | Distance | 360m | Stop | Cherryfield Way | Route | 49 | Destination | The Square | Provider | Dublin Bus |
| Type | Bus | Distance | 360m | Stop | Cherryfield Way | Route | S6 | Destination | The Square | Provider | Go-ahead Ireland |
| Type | Bus | Distance | 410m | Stop | Cremore | Route | S6 | Destination | The Square | Provider | Go-ahead Ireland |
| Type | Bus | Distance | 410m | Stop | Cremore | Route | 65b | Destination | Citywest | Provider | Dublin Bus |
| Type | Bus | Distance | 410m | Stop | Cremore | Route | 49 | Destination | The Square | Provider | Dublin Bus |
| Type | Bus | Distance | 530m | Stop | Woodbrook Park | Route | 49 | Destination | Pearse St | Provider | Dublin Bus |
Video
BER Details

BER No: 109337709
Energy Performance Indicator: 47.05 kWh/m2/yr
Statistics
18/04/2024
Entered/Renewed
5,135
Property Views
Check off the steps to purchase your new home
Use our Buying Checklist to guide you through the whole home-buying journey.

Similar properties
€720,000
71 Butterfield Park, Rathfarnham, Rathfarnham, Dublin 14, D14YY294 Bed · 2 Bath · Semi-D€725,000
Glencar, 11 Ashfield, Templeogue, Dublin 6W, D6WW5924 Bed · 2 Bath · Detached€725,000
2 Westbourne Lodge, Knocklyon, Dublin 16, D16C2Y74 Bed · 3 Bath · Detached€735,000
6 Orlagh Avenue, Knocklyon, Dublin 16, D16P8K14 Bed · 2 Bath · Semi-D
€750,000
149 Templeville Drive, Templeogue, Templeogue, Dublin 6W, D6WTE205 Bed · 2 Bath · Semi-D€750,000
35 Fairbrook Lawn, Rathfarnham, Rathfarnham, Dublin 14, D14P0205 Bed · 3 Bath · Semi-D€750,000
106 Butterfield Park, Rathfarnham, Dublin 14, D14R2724 Bed · 2 Bath · Semi-D€750,000
22 Aranleigh Mount, Rathfarnham, Dublin 14, D14V3A84 Bed · 2 Bath · Semi-D€750,000
19 The Walk, Cypress Downs, Templeogue, Dublin 6W, D6WHF514 Bed · 2 Bath · Semi-D€750,000
32 Charleville Square, Rathfarnham, Rathfarnham, Dublin 14, D14F5855 Bed · 3 Bath · Semi-D€775,000
22 Rossmore Close, Templeogue, Templeogue, Dublin 6W, D6WTN285 Bed · 2 Bath · Semi-D€775,000
21 Butterfield Orchard, Rathfarnham, Dublin 14, D14H5K84 Bed · 1 Bath · Semi-D
Daft ID: 119143959


Derek Byrne
SALE AGREEDThinking of selling?
Ask your agent for an Advantage Ad
- • Top of Search Results with Bigger Photos
- • More Buyers
- • Best Price

Home Insurance
Quick quote estimator
