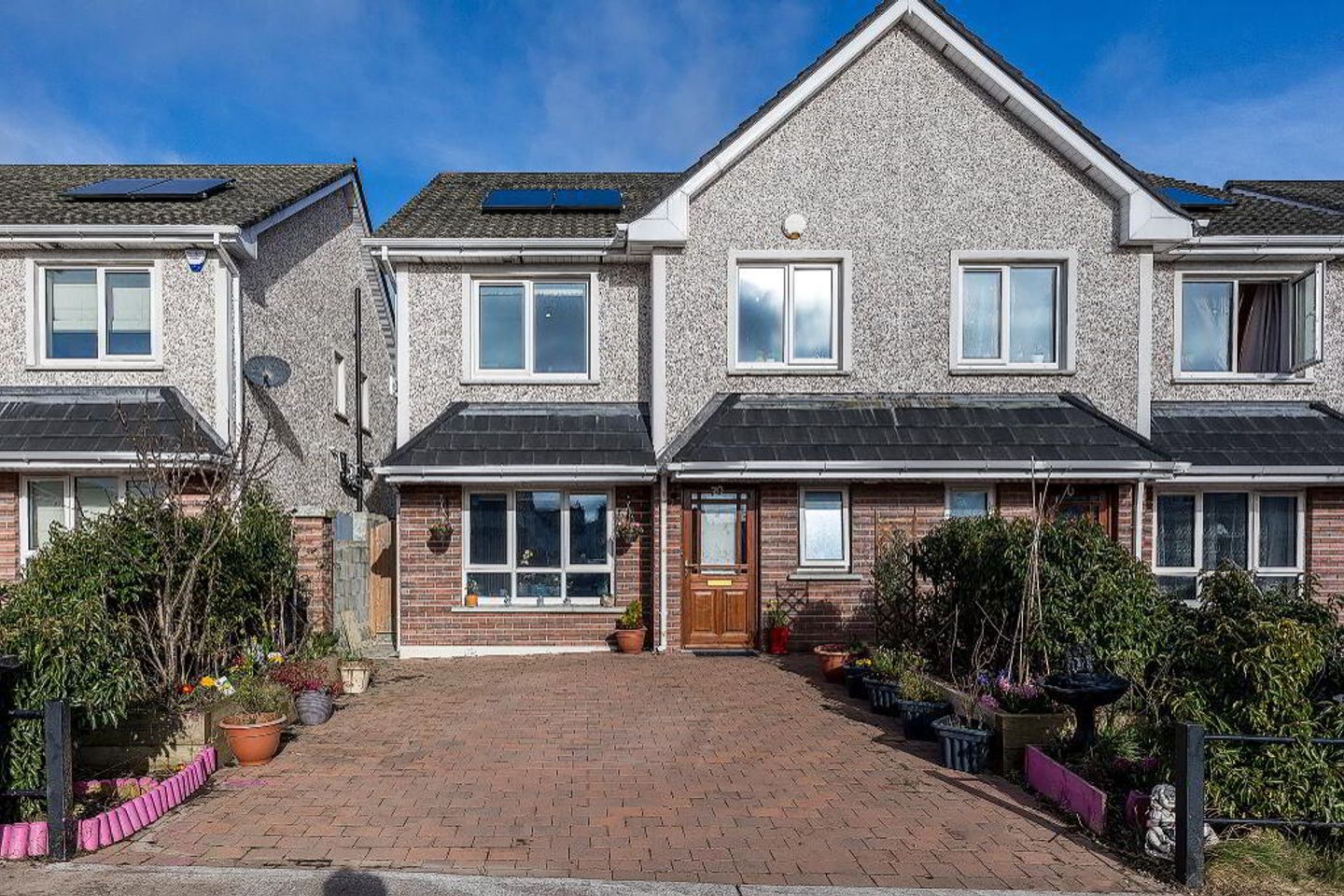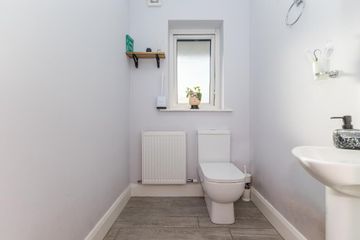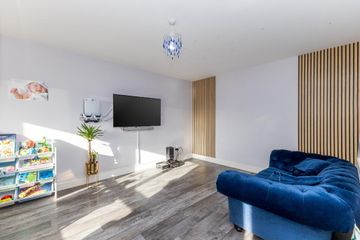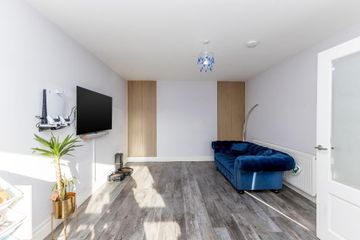


+25

29
70 Castleland Park Way, Balbriggan, Co. Dublin, K32HH24
€380,000
SALE AGREED3 Bed
3 Bath
115 m²
Semi-D
Description
- Sale Type: For Sale by Private Treaty
- Overall Floor Area: 115 m²
Grimes are delighted to bring this beautiful three-bedroom semi-detached property to the market. Built in 2019 no 70 is perfectly located within a sought after newly constructed development offering easy access to local amenities and the M1. The property benefits from a spacious cobble lock driveway to the front offering off street parking and a well-presented garden to the rear with home office.
Balbriggan is a well-situated coastal town with a host of amenities and offers excellent commuter links to the city centre which is c37km away. There are rail and bus links to the city centre and easy access to the M1 via the Naul/Balbriggan Road. Balbriggan town has multiple choice of schools both primary and secondary, shopping centers, restaurants and local sports clubs to include golf, rugby, cricket, GAA, soccer and athletics.
Balbriggan is currently seeing the start of extensive revitalization with extensive funding currently being expended to revitalise the town Center, harbour and surrounding amenities. Please visit https://balbriggan.ie for more information.
ACCOMMODATION
Entrance Hallway 2.63m x 5.97m
Bright entrance hallway with tiled floor and guest WC.
Guest WC
WC, WHB, tiled floor and window.
Living room 3.71m x 5.37m
Spacious living room to the front of property with wooden floors.
Kitchen / Dining area 2.88m x 3.16m /2.86m x 4.47m
Modern fitted kitchen with integrated appliances and tiled floor. Open plan dining/living area with tiled flooring and French doors to the rear garden. There is a spacious pantry off the kitchen
Utlity room 3.42m x 1.21m
Tiled floor, ample storage, plumbed for washing machine.
Landing 3.65m x 3.77m
Access from landing to all three bedrooms and family bathroom.
Family bathroom 1.99m x 1.96m
WC, WHB and bath. Tiled floor and tiled splashback to bath area.
Bedroom 1:5.75m x 3.39m
Located to the rear of the property, this large double bedroom has wooden floors, built in wardrobes and an en-suite.
En-Suite:1.22m x 2.26m
With WC, WHB and shower. Tiled floor.
Bedroom 2: 3.02m x 3.68m
Located to the front of property with wooden floor and built in wardrobes.
Bedroom 3: 2.63m x 4.27m
Located to the front of property with wooden floor and built in wardrobe.
FEATURES
A rated energy efficient home
Presented in excellent condition throughout
Air to water heat pump & triple glazed windows
Pull down Stairs to attic
Water Softener System
Off street parking to the front
Located close to schools, shopping centers, train station and local amenities
Easy access to M1, M50, of Dublin Airport and Dublin City Centre
Paved rear garden with home officeCobble driveway to the front

Can you buy this property?
Use our calculator to find out your budget including how much you can borrow and how much you need to save
Map
Map
Local AreaNEW

Learn more about what this area has to offer.
School Name | Distance | Pupils | |||
|---|---|---|---|---|---|
| School Name | Gaelscoil Bhaile Brigín | Distance | 150m | Pupils | 401 |
| School Name | Bracken Educate Together National School | Distance | 220m | Pupils | 397 |
| School Name | Scoil Chormaic Cns | Distance | 250m | Pupils | 466 |
School Name | Distance | Pupils | |||
|---|---|---|---|---|---|
| School Name | St Teresa's Primary School | Distance | 620m | Pupils | 424 |
| School Name | Balrothery National School | Distance | 1.2km | Pupils | 317 |
| School Name | Ss Peter And Paul Jns | Distance | 1.2km | Pupils | 420 |
| School Name | St George's National School Balbriggan | Distance | 1.8km | Pupils | 382 |
| School Name | St Mologa Senior School | Distance | 1.9km | Pupils | 430 |
| School Name | Balbriggan Educate Together | Distance | 2.2km | Pupils | 376 |
| School Name | Skerries Educate Together National School | Distance | 3.6km | Pupils | 369 |
School Name | Distance | Pupils | |||
|---|---|---|---|---|---|
| School Name | Ardgillan Community College | Distance | 240m | Pupils | 998 |
| School Name | Balbriggan Community College | Distance | 1.3km | Pupils | 655 |
| School Name | Loreto Secondary School | Distance | 1.4km | Pupils | 1260 |
School Name | Distance | Pupils | |||
|---|---|---|---|---|---|
| School Name | Bremore Educate Together Secondary School | Distance | 1.5km | Pupils | 727 |
| School Name | Coláiste Ghlór Na Mara | Distance | 1.8km | Pupils | 456 |
| School Name | Skerries Community College | Distance | 4.9km | Pupils | 1030 |
| School Name | Franciscan College | Distance | 5.3km | Pupils | 372 |
| School Name | Lusk Community College | Distance | 8.0km | Pupils | 878 |
| School Name | St Joseph's Secondary School | Distance | 10.7km | Pupils | 923 |
| School Name | Laytown & Drogheda Educate Together Secondary School | Distance | 11.1km | Pupils | 279 |
Type | Distance | Stop | Route | Destination | Provider | ||||||
|---|---|---|---|---|---|---|---|---|---|---|---|
| Type | Bus | Distance | 300m | Stop | Balbriggan Golf Club | Route | 191 | Destination | Mountain View | Provider | Balbriggan Express |
| Type | Bus | Distance | 300m | Stop | Balbriggan Golf Club | Route | 101 | Destination | Dublin | Provider | Bus Éireann |
| Type | Bus | Distance | 300m | Stop | Balbriggan Golf Club | Route | 191 | Destination | Eden Quay, Stop 301 | Provider | Balbriggan Express |
Type | Distance | Stop | Route | Destination | Provider | ||||||
|---|---|---|---|---|---|---|---|---|---|---|---|
| Type | Bus | Distance | 300m | Stop | Balbriggan Golf Club | Route | 101x | Destination | Wilton Terrace | Provider | Bus Éireann |
| Type | Bus | Distance | 310m | Stop | Castleland Rdbt | Route | B1 | Destination | Balbriggan | Provider | Bus Éireann |
| Type | Bus | Distance | 370m | Stop | Wavin | Route | 101 | Destination | Drogheda | Provider | Bus Éireann |
| Type | Bus | Distance | 370m | Stop | Wavin | Route | 101x | Destination | Aston Village | Provider | Bus Éireann |
| Type | Bus | Distance | 380m | Stop | Balbriggan Retail Park | Route | 101x | Destination | Aston Village | Provider | Bus Éireann |
| Type | Bus | Distance | 380m | Stop | Balbriggan Retail Park | Route | 101 | Destination | Drogheda | Provider | Bus Éireann |
| Type | Bus | Distance | 380m | Stop | Balbriggan Retail Park | Route | 191 | Destination | Mountain View | Provider | Balbriggan Express |
BER Details

Statistics
27/04/2024
Entered/Renewed
5,501
Property Views
Check off the steps to purchase your new home
Use our Buying Checklist to guide you through the whole home-buying journey.

Similar properties
€349,500
145 Bremore Castle, Balbriggan, Co. Dublin, K32WF993 Bed · 3 Bath · Semi-D€360,000
24 Moylaragh Lane, Balbriggan, Co. Dublin, K32YX603 Bed · 3 Bath · End of Terrace€385,000
Tigin Churrain , Pump Lane, Balbriggan, Co. Dublin, K32E8913 Bed · 3 Bath · Detached€390,000
The Poplar , Folkstown Park, Folkstown Park, Balbriggan, Co. Dublin3 Bed · 3 Bath · Semi-D
€420,000
2 Fancourt Road, Balbriggan, Co. Dublin, K32F6513 Bed · 1 Bath · Semi-D€430,000
The Beech , Folkstown Park, Folkstown Park, Balbriggan, Co. Dublin3 Bed · 3 Bath · Semi-D€437,500
22 Mount Rochford Avenue, Balbriggan, Co. Dublin, K32E6284 Bed · 3 Bath · Semi-D€475,000
The Ash , Folkstown Park, Folkstown Park, Balbriggan, Co. Dublin4 Bed · 3 Bath · Semi-D€500,000
The Ash , Folkstown Park, Folkstown Park, Balbriggan, Co. Dublin4 Bed · 3 Bath · Detached€500,000
The Elder , Folkstown Park, Folkstown Park, Balbriggan, Co. Dublin5 Bed · 5 Bath · Semi-D€550,000
The Elder , Folkstown Park, Folkstown Park, Balbriggan, Co. Dublin5 Bed · 5 Bath · Detached€650,000
Flemington Road, Balbriggan, Co. Dublin5 Bed · 3 Bath · Detached
Daft ID: 119084310
Contact Agent

Louise Shannon
SALE AGREEDThinking of selling?
Ask your agent for an Advantage Ad
- • Top of Search Results with Bigger Photos
- • More Buyers
- • Best Price

Home Insurance
Quick quote estimator
