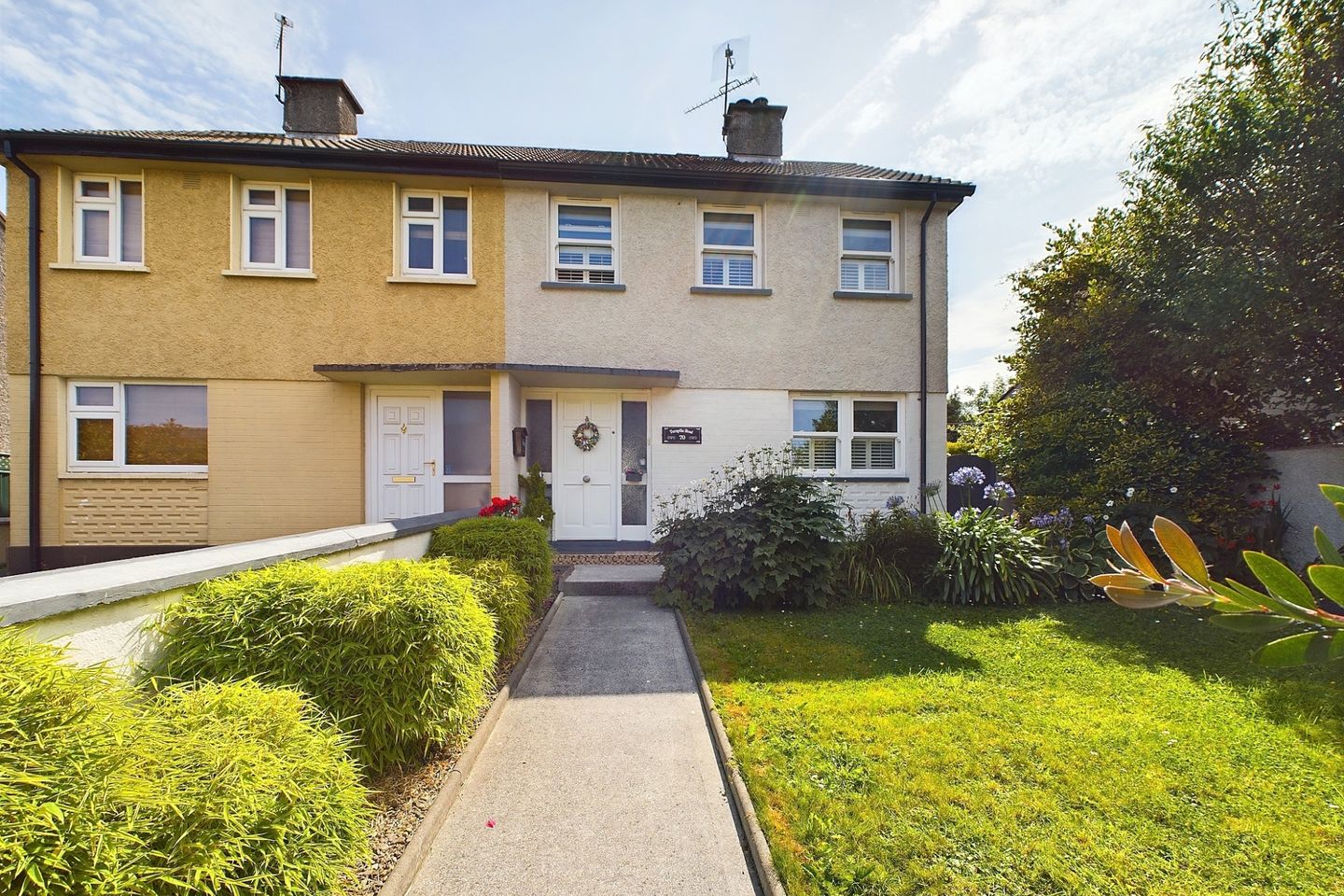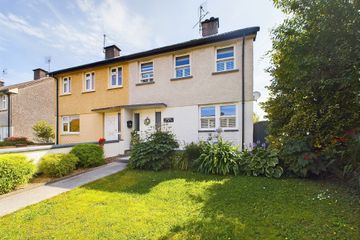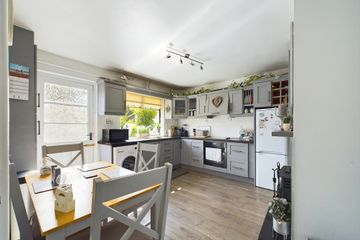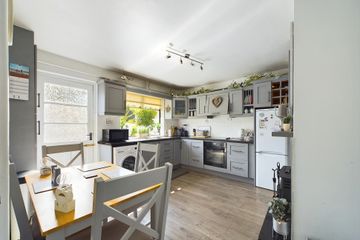



70 Turnpike Road, Ennis, Co. Clare, V95DP1H
€215,000
- Price per m²:€2,151
- Estimated Stamp Duty:€2,150
- Selling Type:By Private Treaty
- BER No:100801034
- Energy Performance:214.7 kWh/m2/yr
About this property
Highlights
- Located in a mature location in the centre of Ennis
- Bright and spacious throughout
- Private, paved patio to the rear
- Oil fired central heating
- Semi-detached
Description
No.70 Turnpike Road is a well presented three-bedroom semi-detached house located on the Turnpike Road in Ennis, a short walk from O'Connell Square. This beautifully appointed home was built in the 1970’s and renovated in 2015. It has been fitted to a high standard and extends to approx. 100 sq.m (1,076 sq.ft). On entering the main entrance hallway, the quality laminate timber flooring leads to an equally stunning main reception room where a feature solid fuel fireplace, sliding sash windows & plantation style shutters provide an unexcelled ambiance of comfort. On leaving the main reception, the hallway also leads to a bright spacious open plan kitchen/dining room with quality fitted wall and base units and integrated appliances. The kitchen/dining room also features a solid fuel Trinity stove. A rear door from the kitchen/dining area merges onto an extensive paved patio area, decking and garden. It is worth noting that the patio paving, and garden are south facing. Rounding off the ground floor is the downstairs WC. On the first floor there are two double bedrooms, and a single bedroom completes the accommodation. Externally the gardens are mature, private, and well developed. The front garden is immaculately laid to lawn with cultivated flower beds and offers pedestrian access. A gated side entrance leads to a sun-filled south east-facing private rear garden with an extensive patio area. It has been cultivated with a mix of natural trees, flower beds and offers vehicular access. The rear garden also incorporates a block-built garden shed and a timber garden shed. Viewing is highly recommended to truly appreciate the property. Entrance Hall 4.54m x 1.76m. Laminate timber flooring, doors to living room, kitchen/dining room & bathroom, understairs storage. Living Room 3.77m x 2.63m. Laminate timber flooring, solid fuel fireplace with cast iron surround and flag hearth. Front aspect sliding sash windows (double glazed) with plantation style shutters. Kitchen 3.66m x 3.84m. Laminate timber flooring, hand crafted kitchen, single drainer sink, plumbed for washing machine, integrated oven with electric hob, Hotpoint American style fridge, ample built-in storage, Trinity solid fuel stove with granite hearth and tiled surround. Rear aspect door and window. Bathroom 1.80m x 1.68m. Fully tiled throughout, low level WC, WHB with built in storage, electric shower and rear aspect frosted window. Bedroom 1 (single) 2.65m x 2.38m. Carpet flooring and rear aspect window. Bedroom 2 (double) 3.59m x 3.25m. Carpet flooring, built in storage and rear aspect window. Bedroom 3 (double) 2.64m x 3.77m. Carpet flooring, built in storage and front aspect sliding sash windows (double glazed) with plantation style shutters.
The local area
The local area
Sold properties in this area
Stay informed with market trends
Local schools and transport

Learn more about what this area has to offer.
School Name | Distance | Pupils | |||
|---|---|---|---|---|---|
| School Name | Ennis National School | Distance | 360m | Pupils | 622 |
| School Name | Holy Family Senior School | Distance | 440m | Pupils | 296 |
| School Name | Holy Family Junior School | Distance | 510m | Pupils | 185 |
School Name | Distance | Pupils | |||
|---|---|---|---|---|---|
| School Name | Chriost Ri | Distance | 1.2km | Pupils | 235 |
| School Name | Cbs Primary School | Distance | 1.2km | Pupils | 648 |
| School Name | St Anne's Special School | Distance | 1.8km | Pupils | 137 |
| School Name | Gaelscoil Mhíchíl Cíosóg Inis | Distance | 1.9km | Pupils | 471 |
| School Name | St Clare's Ennis | Distance | 2.1km | Pupils | 110 |
| School Name | Ennis Educate Together National School | Distance | 2.3km | Pupils | 149 |
| School Name | Clarecastle National School | Distance | 2.6km | Pupils | 356 |
School Name | Distance | Pupils | |||
|---|---|---|---|---|---|
| School Name | St Flannan's College | Distance | 500m | Pupils | 1273 |
| School Name | Colaiste Muire | Distance | 940m | Pupils | 999 |
| School Name | Ennis Community College | Distance | 980m | Pupils | 612 |
School Name | Distance | Pupils | |||
|---|---|---|---|---|---|
| School Name | Rice College | Distance | 1.1km | Pupils | 700 |
| School Name | St. Joseph's Secondary School Tulla | Distance | 15.3km | Pupils | 728 |
| School Name | Shannon Comprehensive School | Distance | 16.5km | Pupils | 750 |
| School Name | St Caimin's Community School | Distance | 16.9km | Pupils | 771 |
| School Name | St John Bosco Community College | Distance | 20.1km | Pupils | 301 |
| School Name | Salesian Secondary College | Distance | 22.9km | Pupils | 732 |
| School Name | Cbs Secondary School | Distance | 23.4km | Pupils | 217 |
Type | Distance | Stop | Route | Destination | Provider | ||||||
|---|---|---|---|---|---|---|---|---|---|---|---|
| Type | Bus | Distance | 260m | Stop | Clare Road | Route | 330 | Destination | Shannon Airport | Provider | Bus Éireann |
| Type | Bus | Distance | 260m | Stop | Clare Road | Route | 317a | Destination | Limerick Bus Station | Provider | Bus Éireann |
| Type | Bus | Distance | 260m | Stop | Clare Road | Route | 317a | Destination | Ennis | Provider | Bus Éireann |
Type | Distance | Stop | Route | Destination | Provider | ||||||
|---|---|---|---|---|---|---|---|---|---|---|---|
| Type | Bus | Distance | 290m | Stop | Saint Flannan's Terrace | Route | 330x | Destination | Limerick Bus Station | Provider | Bus Éireann |
| Type | Bus | Distance | 310m | Stop | Carmody Street | Route | 317a | Destination | Limerick Bus Station | Provider | Bus Éireann |
| Type | Bus | Distance | 310m | Stop | Carmody Street | Route | 317a | Destination | Ennis | Provider | Bus Éireann |
| Type | Bus | Distance | 590m | Stop | Parnell Street | Route | 317a | Destination | Limerick Bus Station | Provider | Bus Éireann |
| Type | Bus | Distance | 590m | Stop | Parnell Street | Route | 317a | Destination | Ennis | Provider | Bus Éireann |
| Type | Bus | Distance | 620m | Stop | Ennis Station | Route | 337 | Destination | Ennis | Provider | Tfi Local Link Limerick Clare |
| Type | Bus | Distance | 620m | Stop | Ennis Station | Route | 51 | Destination | Limerick Bus Station | Provider | Bus Éireann |
Your Mortgage and Insurance Tools
Check off the steps to purchase your new home
Use our Buying Checklist to guide you through the whole home-buying journey.
Budget calculator
Calculate how much you can borrow and what you'll need to save
A closer look
BER Details
BER No: 100801034
Energy Performance Indicator: 214.7 kWh/m2/yr
Ad performance
- Date listed02/08/2024
- Views9,746
- Potential views if upgraded to an Advantage Ad15,886
Similar properties
€245,000
46 Ballymoneen, Tulla Road, Ennis, Co. Clare, V95CPC03 Bed · 3 Bath · House€249,000
Tulla Road, Ennis, Ennis, Co. Clare, V95YHY13 Bed · 2 Bath · Detached€295,000
7 Castle Rock, Tulla Road, Ennis, Co. Clare, V95W64W4 Bed · 2 Bath · Semi-D€325,000
10 Clonlea, Shanballa, Ennis, Co. Clare, Ennis, Co. Clare, V95K0N04 Bed · 3 Bath · Semi-D
€345,000
Endell, Kilrush Road, Ennis, Co. Clare, V95A9DT4 Bed · 2 Bath · Detached€350,000
The Grove, Drumcliff, Ennis, Co. Clare, V95H9C74 Bed · 3 Bath · Detached€365,000
New Road, Ennis, Ennis, Co. Clare, V95XV7K4 Bed · 1 Bath · Detached€375,000
30 College Grove, Ennis, Ennis, Co. Clare, V95FC2F4 Bed · 3 Bath · Detached€395,000
Ballymaley, Barefield, Ennis, Co. Clare, V95K2R64 Bed · 3 Bath · Detached€425,000
53 Iniscarragh, Ennis, Co. Clare, V95HEN85 Bed · 4 Bath · Semi-D€435,000
Clonroad, Ennis, Co. Clare, V95PFP63 Bed · 2 Bath · Detached€435,000
9 An Gallán Nua, Lahinch Road, Fountain Cross, Co. Clare, V95FF8D4 Bed · 3 Bath · Semi-D
Daft ID: 15793797

