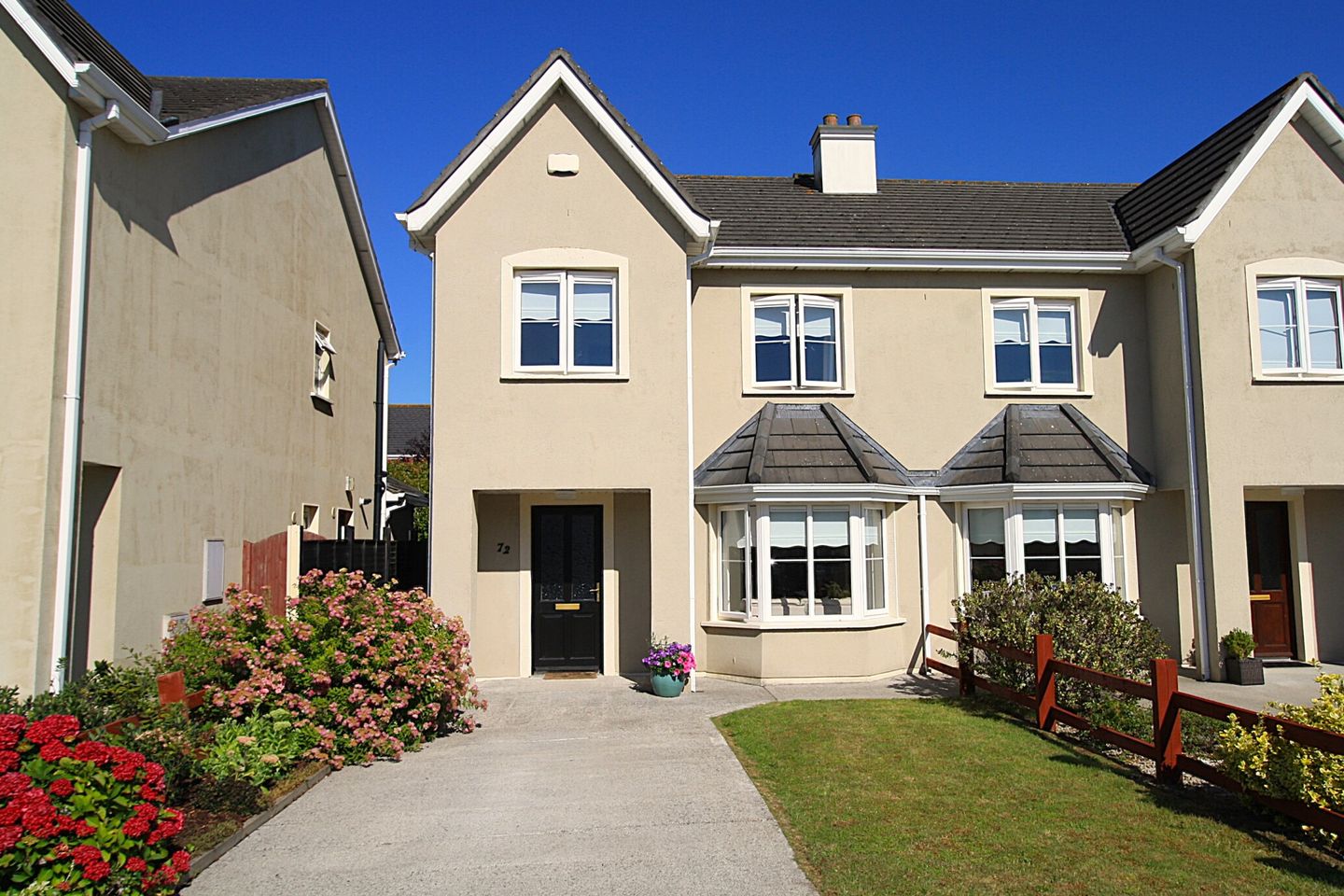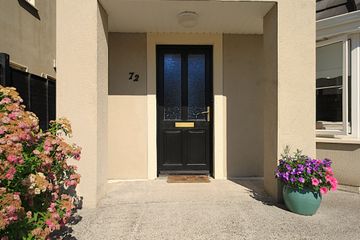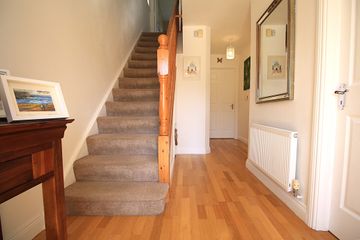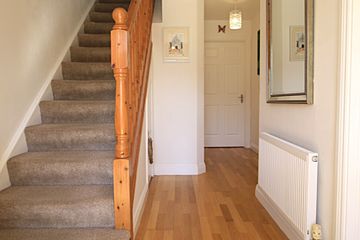



72 Browneshill Wood, Browneshill Road, Carlow Town, Carlow, R93R6C4
€315,000
- Price per m²:€2,811
- Estimated Stamp Duty:€3,150
- Selling Type:By Private Treaty
- BER No:104239884
- Energy Performance:136.95 kWh/m2/yr
About this property
Highlights
- Multi off street parking
- Secure side gate
- Walled rear boundary
- B3 Energy rating
- Gas Fired central heating
Description
To see current offers or place your own offer on this property, please visit SherryFitz.ie and register for your mySherryFitz account. This immaculately presented semi-detached home is located on an airy street-scape pitched on the edge of Carlow town with excellent access to main roads and all town amenities. Accommodation extends to 112m² over two floors, with generous room proportions and a clever, flexible open plan option at ground level. The interior presents quality fixtures and fittings throughout, with a beautiful decor and a host of impressive features including a solar water heating system, combining with a gas fired central heating system to ensure an impressive B3 energy rating. Externally, multi off street parking is facilitated to its front, while a private rear garden offers lawn and patio areas, complete with a garden shed, powered for convenience. Viewings are highly recommended and invited on a strictly appointment basis. Hall 5.50m x 1.68m. Teak hall door with glass panels from sheltered porch. Semi solid timber floor. Carpeted stairs with storage beneath. Alarm control panel. WC 1.55m x 1.39m. Window to side, blind. Ceramic tiled floors and part tiled walls. Toilet and sink. Extractor fan. Kitchen/Diner 6.08m x 5.50m. Large L-shaped area to rear. Ceramic tiled floor. Fully fitted cream floor and wall units. Electric oven, hob and extractor fan. Part tiled walls. (Excluding fridge freezer) Window to rear off kitchen, blinds. Double French doors off dining area. Vertical blinds. Double doors to lounge. Utility Room 2.27m x 0.87m. Teak glass panelled door to side. Ceramic tiled floor. Wall mounted gas burner. Plumbing for utility machines. Lounge 5.49m x 3.36m. Feature bay window to front. Poles and blonds (excluding curtains) Semi solid timber floor. Cat. 2 gas burning fire with ornate surround. Landing 3.20m x 2.15m. Window to side, blinds. Hotpress off. Carpets. Stira attic access hatch to part floored attic cavity. Bathroom 3.16m x 1.47m. Window to rear, blind. Fully tiled floor and walls. Toilet, sink and bath, with mixer taps. Extractor fan. Bedroom 1 4.19m x 3.87m. Master room, window to rear. Poles and blinds (excluding curtains) Laminate timber floor. Built in wardrobes. En-suite off. En-Suite 2.38m x 1.28m. Ceramic tiled floor. Part tiled walls. Light port. Toilet, sink with vanity storage. Shower cubicle with mains shower unit. Extractor fan. Shelving. Bedroom 2 3.76m x 3.16m. Double room to front. Poles and blinds (excluding curtains) Carpet. Built in wardrobes. Bedroom 3 3.57m x 2.32m. Single room, window to front. Poles and blind. Carpets. Built in wardrobes. Garden Fully fenced to front, with multi off-street parking and lawn area. Mature planting. Secure side gate to private rear garden. Patio area, lawns, border planting. Garden shed with power.
The local area
The local area
Sold properties in this area
Stay informed with market trends
Local schools and transport

Learn more about what this area has to offer.
School Name | Distance | Pupils | |||
|---|---|---|---|---|---|
| School Name | Holy Family National School | Distance | 770m | Pupils | 0 |
| School Name | Gaelscoil Eoghain Uí Thuairisc | Distance | 1.0km | Pupils | 457 |
| School Name | Scoil Mhuire Gan Smál | Distance | 1.5km | Pupils | 377 |
School Name | Distance | Pupils | |||
|---|---|---|---|---|---|
| School Name | St Joseph's National School Carlow | Distance | 1.5km | Pupils | 112 |
| School Name | Bishop Foley National School | Distance | 1.7km | Pupils | 195 |
| School Name | St Laserians Special Sc | Distance | 1.7km | Pupils | 142 |
| School Name | Bennekerry National School | Distance | 2.2km | Pupils | 383 |
| School Name | Carlow National School | Distance | 2.3km | Pupils | 130 |
| School Name | St Fiacc's National School | Distance | 3.0km | Pupils | 601 |
| School Name | Saplings Carlow Special School | Distance | 3.3km | Pupils | 30 |
School Name | Distance | Pupils | |||
|---|---|---|---|---|---|
| School Name | Presentation College, Askea, Carlow | Distance | 500m | Pupils | 804 |
| School Name | Gaelcholáiste Cheatharlach | Distance | 630m | Pupils | 359 |
| School Name | Carlow Cbs | Distance | 1.6km | Pupils | 406 |
School Name | Distance | Pupils | |||
|---|---|---|---|---|---|
| School Name | St. Leo's College | Distance | 1.8km | Pupils | 885 |
| School Name | Tyndall College | Distance | 2.4km | Pupils | 1002 |
| School Name | St Mary's Knockbeg College | Distance | 4.2km | Pupils | 493 |
| School Name | Colaiste Lorcain | Distance | 9.2km | Pupils | 369 |
| School Name | Tullow Community School | Distance | 12.1km | Pupils | 871 |
| School Name | Coláiste Aindriú | Distance | 15.3km | Pupils | 140 |
| School Name | Presentation / De La Salle College | Distance | 15.7km | Pupils | 763 |
Type | Distance | Stop | Route | Destination | Provider | ||||||
|---|---|---|---|---|---|---|---|---|---|---|---|
| Type | Bus | Distance | 440m | Stop | Sandhills | Route | Cw1 | Destination | Msd | Provider | Bus Éireann |
| Type | Bus | Distance | 540m | Stop | Sandhills | Route | Cw1 | Destination | Tyndall College | Provider | Bus Éireann |
| Type | Bus | Distance | 620m | Stop | Burrindale | Route | Cw1 | Destination | Msd | Provider | Bus Éireann |
Type | Distance | Stop | Route | Destination | Provider | ||||||
|---|---|---|---|---|---|---|---|---|---|---|---|
| Type | Bus | Distance | 630m | Stop | Askea | Route | Cw2 | Destination | Wexford Business Park | Provider | Bus Éireann |
| Type | Bus | Distance | 650m | Stop | Burrindale | Route | Cw1 | Destination | Tyndall College | Provider | Bus Éireann |
| Type | Bus | Distance | 650m | Stop | Tullow Road | Route | Cw2 | Destination | Wexford Business Park | Provider | Bus Éireann |
| Type | Bus | Distance | 660m | Stop | Tullow Road | Route | Cw2 | Destination | Barrow Valley Retail | Provider | Bus Éireann |
| Type | Bus | Distance | 660m | Stop | Askea | Route | Cw2 | Destination | Barrow Valley Retail | Provider | Bus Éireann |
| Type | Bus | Distance | 680m | Stop | The Orchards | Route | Cw2 | Destination | Barrow Valley Retail | Provider | Bus Éireann |
| Type | Bus | Distance | 690m | Stop | The Orchards | Route | Cw2 | Destination | Wexford Business Park | Provider | Bus Éireann |
Your Mortgage and Insurance Tools
Check off the steps to purchase your new home
Use our Buying Checklist to guide you through the whole home-buying journey.
Budget calculator
Calculate how much you can borrow and what you'll need to save
BER Details
BER No: 104239884
Energy Performance Indicator: 136.95 kWh/m2/yr
Statistics
- 25/10/2025Entered
- 4,974Property Views
Similar properties
€285,000
19 Laurel Park, Pollerton, Pollerton, Co. Carlow, R93A2W13 Bed · 2 Bath · Semi-D€285,000
Maryville, Granby Row, Carlow Town, Co. Carlow, R93KV003 Bed · 1 Bath · Semi-D€295,000
47 Anglers Walk, Carlow, Carlow Town, Co. Carlow, R93Y6H73 Bed · 3 Bath · Semi-D€300,000
62 Green Road, Carlow, Carlow Town, Co. Carlow, R93ET824 Bed · 2 Bath · Semi-D
€300,000
16 Springdale, Tullow Road, Carlow Town, Co. Carlow, R93C1W04 Bed · 2 Bath · Semi-DAMV: €300,000
1 Court View, Old Dublin Road, Carlow Town, Co. Carlow, R93W5T16 Bed · 4 Bath · End of Terrace€300,000
4a College Street, Carlow Town, Carlow, R93EF203 Bed · 1 Bath · House€310,000
63 The Downs, Pollerton, Pollerton, Co. Carlow, R93X5W43 Bed · 1 Bath · Detached€310,000
110 Sandhills, Hacketstown Rd, Carlow, R93W7W03 Bed · 3 Bath · Semi-D€315,000
150 Heather Hill Downs, Graiguecullen, Graiguecullen, Co. Laois, R93Y4X03 Bed · 3 Bath · Semi-D€320,000
1 Ashgrove, Tullow Road, Carlow Town, Co. Carlow, R93T8626 Bed · 4 Bath · Semi-D€328,000
168 Colclough Avenue, Graiguecullen, Graiguecullen, Co. Carlow, R93YE973 Bed · 2 Bath · Semi-D
Daft ID: 16216379

