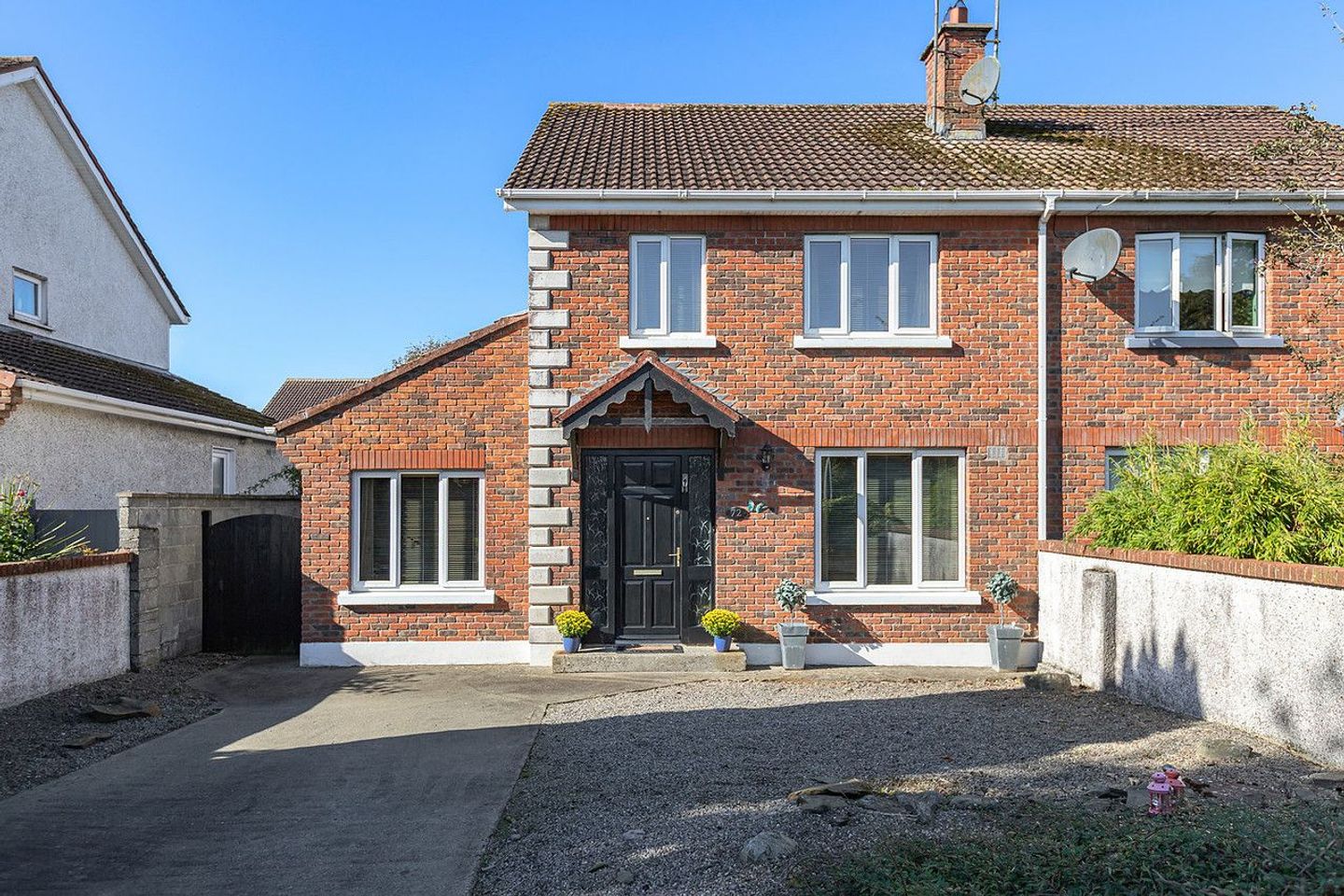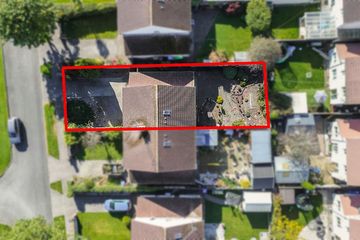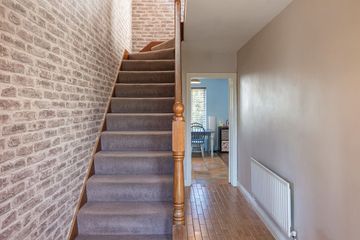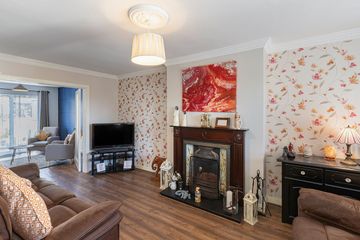



72 Hermitage Glen, Kells, Co. Meath, A82FP82
€315,000
- Price per m²:€2,423
- Estimated Stamp Duty:€3,150
- Selling Type:By Private Treaty
About this property
Highlights
- Substantial 4 bed semi detached
- Versatile ground floor room that could be office / playroom / guest room
- West facing rear garden
- Quiet part of development containing just 17 homes
- Large open green space to the front
Description
72 Hermitage Glen, Kells, Co. Meath - new to the market with Hugh Morris Alliance Auctioneers We are delighted to present to the market this spacious 4 bed semi detached property in the popular Hermitage Glen development. The well proportioned accommodation extends to c 130sqm /1399sqft and boasts an open plan kitchen / dining room that overlooks a west facing rear garden, 4 generous bedrooms and a ground floor study that gives the new owners the flexibility to have a playroom or home office. The exterior is also generously proportioned, with large front driveway and rear garden. The property benefits from a convenient location being easy walking distance to all amenities and has easy access to the M3 motorway! This property has many features that are sure to impress, viewing is a must! ACCOMMODATION: Entrance : Welcoming entrance with tiled flooring and carpet to stairs. Sitting Room: Positioned at the front of the property, with wooden flooring, open fire place, tv point and coving. Study off hall: Offering versatility as a home office, playroom, or ground floor bedroom. Guest Wc: Conveniently located off the entrance hall, with whb & wc. Kitchen/ Dining/living: Situated at the rear of property. The kitchen features a modern fitted kitchen with integrated appliances, peninsula, decorative display cabinet, wine rack and pantry style storage. The kitchen units include integrated appliances and tiled splashback. Dining area adjacent and stylish living area overlooks the rear garden. Utility room: Fitted units provide practical additional storage, plumbed for appliances, exterior door to rear, tiled flooring. Landing: Carpet flooring with hot press located off. Master bedroom: Situated to the front of property, with wooden flooring and tv point. En-suite: Fully tiled and complete with a shower, whb & wc. Bedroom 2: Double bedroom located to the rear with built in wardrones and wooden flooring. Bedroom 3: A double bedroom to the rear, with wooden flooring. Bedroom 4: A single room, to the front of the property with wooden flooring and built in wardrobes. Bathroom: Centrally located, fully tiled, and equipped with bath, Triton electric shower, WHB & wc. Services: GFCH and all mains services connected. Outside: The property occupies a generous plot with a large front drive that offers the option to create additional parking if desired. A gated side entrance provides access to a generous west facing rear garden includes a patio area. 72 Hermitage sits in a part of the development that contains just 17 homes and enjoys a large green open space. Viewing: Strictly by prior appointment only—contact our office to arrange.
Standard features
The local area
The local area
Sold properties in this area
Stay informed with market trends
Local schools and transport

Learn more about what this area has to offer.
School Name | Distance | Pupils | |||
|---|---|---|---|---|---|
| School Name | St Colmcille's Sns | Distance | 700m | Pupils | 355 |
| School Name | Our Lady Of Mercy Junior School | Distance | 800m | Pupils | 326 |
| School Name | Kells Parochial National School | Distance | 860m | Pupils | 60 |
School Name | Distance | Pupils | |||
|---|---|---|---|---|---|
| School Name | Cortown National School | Distance | 4.0km | Pupils | 106 |
| School Name | Drumbaragh National School | Distance | 4.4km | Pupils | 85 |
| School Name | Carlanstown National School | Distance | 5.3km | Pupils | 163 |
| School Name | Oristown National School | Distance | 5.7km | Pupils | 153 |
| School Name | Carnaross National School | Distance | 6.3km | Pupils | 187 |
| School Name | Rathmore National School | Distance | 8.1km | Pupils | 41 |
| School Name | Scoil Mhuire | Distance | 8.2km | Pupils | 127 |
School Name | Distance | Pupils | |||
|---|---|---|---|---|---|
| School Name | St Ciarán's Community School | Distance | 650m | Pupils | 597 |
| School Name | Eureka Secondary School | Distance | 770m | Pupils | 759 |
| School Name | Athboy Community School | Distance | 10.7km | Pupils | 653 |
School Name | Distance | Pupils | |||
|---|---|---|---|---|---|
| School Name | Coláiste Pobail Rath Cairn | Distance | 11.0km | Pupils | 138 |
| School Name | St. Patrick's Classical School | Distance | 13.8km | Pupils | 938 |
| School Name | O'Carolan College | Distance | 14.1km | Pupils | 678 |
| School Name | St. Joseph's Secondary School, Navan, | Distance | 14.5km | Pupils | 712 |
| School Name | Loreto Secondary School | Distance | 15.0km | Pupils | 909 |
| School Name | Beaufort College | Distance | 15.2km | Pupils | 917 |
| School Name | Coláiste Na Mí | Distance | 16.9km | Pupils | 873 |
Type | Distance | Stop | Route | Destination | Provider | ||||||
|---|---|---|---|---|---|---|---|---|---|---|---|
| Type | Bus | Distance | 890m | Stop | Kells | Route | 109 | Destination | Virginia | Provider | Bus Éireann |
| Type | Bus | Distance | 890m | Stop | Kells | Route | Ek1 | Destination | Virginia | Provider | Bus Éireann |
| Type | Bus | Distance | 890m | Stop | Kells | Route | 109 | Destination | Cavan Institute | Provider | Bus Éireann |
Type | Distance | Stop | Route | Destination | Provider | ||||||
|---|---|---|---|---|---|---|---|---|---|---|---|
| Type | Bus | Distance | 890m | Stop | Kells | Route | 109 | Destination | Kells | Provider | Bus Éireann |
| Type | Bus | Distance | 890m | Stop | Kells | Route | Um05 | Destination | Cavan Cathedral | Provider | Streamline Coaches |
| Type | Bus | Distance | 890m | Stop | Kells | Route | Dy01 | Destination | Kells | Provider | Mccaffrey Coaches Limited |
| Type | Bus | Distance | 890m | Stop | Kells | Route | 108 | Destination | Bailieboro | Provider | Bus Éireann |
| Type | Bus | Distance | 890m | Stop | Kells | Route | Um05 | Destination | Kells | Provider | Streamline Coaches |
| Type | Bus | Distance | 890m | Stop | Kells | Route | 186 | Destination | Cavan | Provider | Tfi Local Link Cavan Monaghan |
| Type | Bus | Distance | 890m | Stop | Kells | Route | 109x | Destination | Cavan | Provider | Bus Éireann |
Your Mortgage and Insurance Tools
Check off the steps to purchase your new home
Use our Buying Checklist to guide you through the whole home-buying journey.
Budget calculator
Calculate how much you can borrow and what you'll need to save
BER Details
Ad performance
- Views5,573
- Potential views if upgraded to an Advantage Ad9,084
Similar properties
€300,000
21 Curragh Park, Carlanstown, Kells, Co. Meath, Carlanstown, Co. Meath, A82KP844 Bed · 3 Bath · Semi-D€325,000
4 Rochford Hall, Kells, Co. Meath, A82K0D54 Bed · 3 Bath · Semi-D€395,000
1 Tobair Bán, Oldcastle Road, Kells, Co. Meath, A82H9624 Bed · 3 Bath · Detached€415,000
Four Bedroom Semi-detached, The Orchard, Carlanstown, Kells, Co. Meath4 Bed · 3 Bath · Semi-D
Daft ID: 16316902

