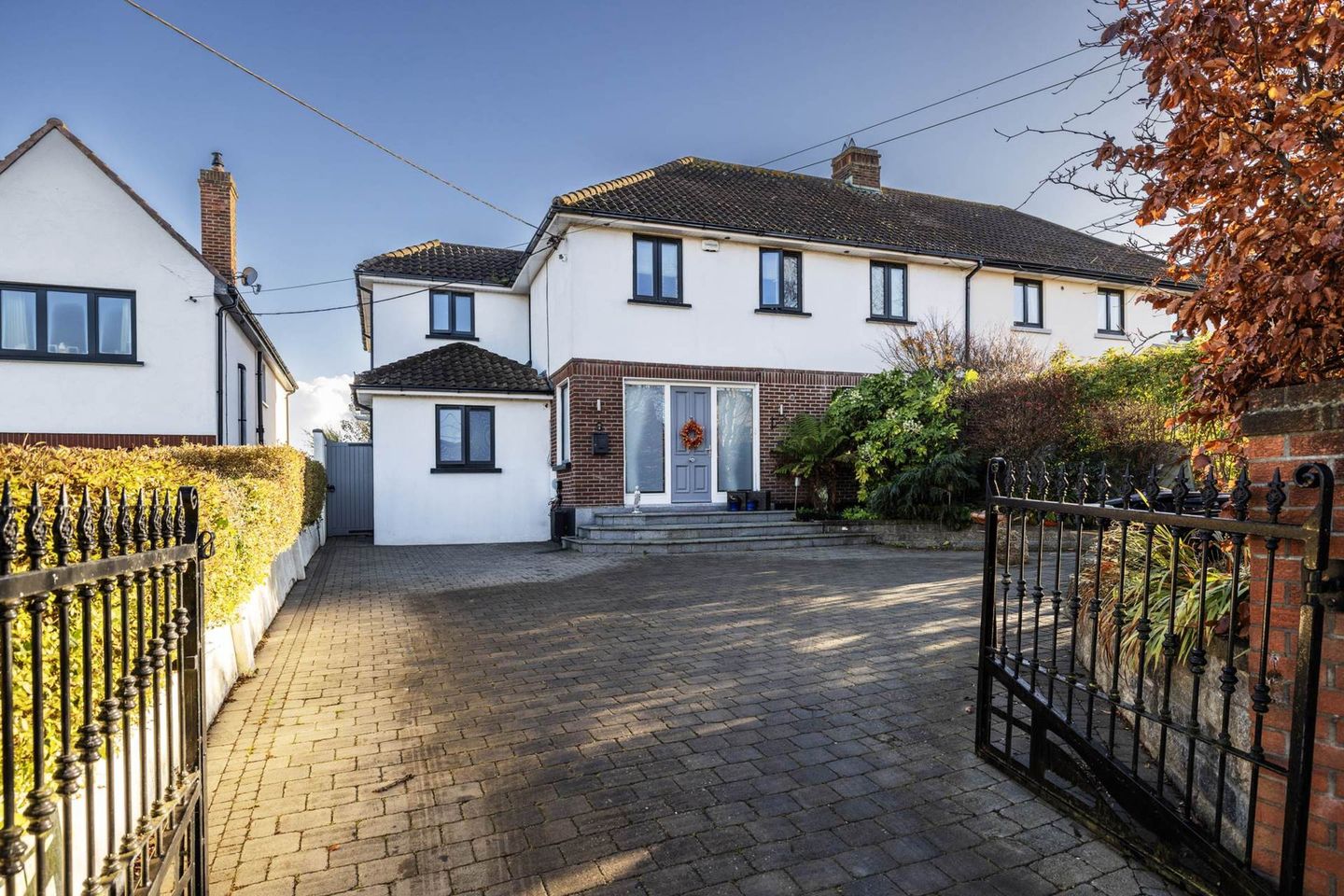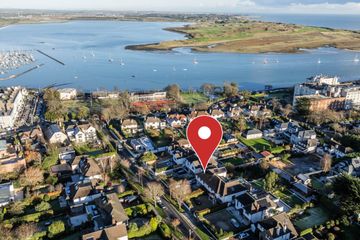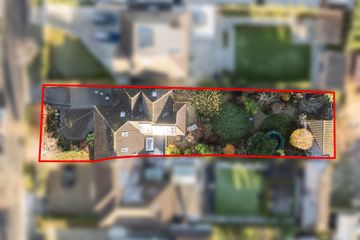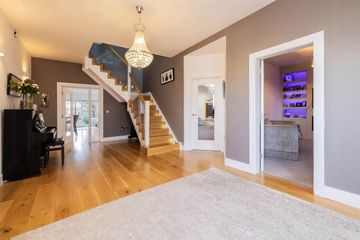




8 The Rise, K36PT73
€1,925,000
- Estimated Stamp Duty:€45,500
- Selling Type:By Private Treaty
- BER No:101931483
- Energy Performance:103.84 kWh/m2/yr
About this property
Description
This stunning property not only offers spacious living but also the perfect blend of convenience and comfort. Located in the heart of Malahide Village, this property is just a stones' throw away from the vibrant community and its array of amenities. The generous rear garden space provides a peaceful retreat and mature trees and shrubs enhance privacy and add to the overall charm of the property. Inside, the open plan design allows for seamless interaction between the kitchen, dining and family areas and is perfect for entertaining. Sliding doors to the rear invite natural light and create a harmonious indoor outdoor flow. Upstairs, the master bedroom is a true sanctuary with a luxurious en-suite and walk in wardrobe. The additional three bedrooms are spacious while the third floor offers potential for an extra bedroom, playroom or home office. Every aspect of this home has been carefully considered and meticulously upgraded with high end features and quality finishes. The accommodation spanning c. 273 sq.m. comprises of entrance hallway with guest bathroom, living room, open plan kitchen / dining / family room opening to a landscaped large rear garden and a fully equipped utility and laundry room. Upstairs there are four bedrooms, master with ensuite shower room and walk in wardrobe and a family bathroom. All conceivable amenities and facilities are catered for in the stunning village of Malahide including an array of restaurants, bars, shops, schools and the local Dart Station. Malahide Castle with its 250 acres of parkland is home to an international cricket ground, par 3 golf course, tennis courts and football pitches. Dublin International Airport is reachable in less than 15 minutes by car and M1 / M50 motorways are just 10 minutes away. Don't miss this opportunity to own this remarkable property in one of Malahide's most desirable locations. Accommodation Entrance Hall - 4.41m (14'6") x 7.53m (24'8") Solid wood flooring, feature wood & glass staircase Living Room - 4.92m (16'2") x 3.71m (12'2") Wood panelling, built in bespoke TV unit with bookshelves and storage presses. Guest Bathroom (Wet Room) - 3.3m (10'10") x 1.88m (6'2") Fully tiled wet room, wash hand basin, WC, heated towel rail. Window for ventilation. Family Room/ Dining Area/ Kitchen/Sitting Room Family Area - 4.82m (15'10") x 3.87m (12'8") Solid wood flooring, feature fireplace with open fire Dining Area - 4.59m (15'1") x 3.87m (12'8") Hardwood flooring, picture window overlooking rear garden. Kitchen - 7.11m (23'4") x 4.82m (15'10") Fully fitted kitchen with wall and floor mounted units, island, marble counter tops and splashback. Solid hardwood floors, recessed lighting. Lounge Area - 4.53m (14'10") x 3.38m (11'1") Solid hardwood flooring, sliding door to rear garden. Utility Room - 1.31m (4'4") x 3.38m (11'1") Tiled floor, storage units, access to rear garden Laundry Room - 1.88m (6'2") x 3.88m (12'9") Tiled floor. Landing - 3.67m (12'0") x 3.71m (12'2") Wood flooring, feature wood and glass staircase to attic room Main Bedroom - 5.14m (16'10") x 5.71m (18'9") Hardwood flooring, recessed lighting. Walk In Wardrobe - 3.56m (11'8") x 2.96m (9'9") Ensuite - 1.83m (6'0") x 2.68m (8'10") Fully tiled with double shower, wash hand basin, WC, Velux window Bedroom Two - 5.07m (16'8") x 3.71m (12'2") With window to front, fitted sliderobes Bedroom Three - 4.82m (15'10") x 3.72m (12'2") Window to rear, fitted wardrobes. Bedroom Four - 3.07m (10'1") x 3.72m (12'2") Overlooking the front, fitted wardrobe. Bathroom - 3.3m (10'10") x 2.49m (8'2") Fully tiled with jacuzzi sunken bath, double shower,wash hand basin and WC. Landing - 2.23m (7'4") x 2.48m (8'2") Attic space - 3.8m (12'6") x 3.21m (10'6") Note: Please note we have not tested any apparatus, fixtures, fittings, or services. Interested parties must undertake their own investigation into the working order of these items. All measurements are approximate and photographs provided for guidance only. Property Reference :OFCA2026
The local area
The local area
Sold properties in this area
Stay informed with market trends
Local schools and transport
Learn more about what this area has to offer.
School Name | Distance | Pupils | |||
|---|---|---|---|---|---|
| School Name | St Andrew's National School Malahide | Distance | 190m | Pupils | 207 |
| School Name | St Oliver Plunkett National School | Distance | 370m | Pupils | 869 |
| School Name | St Sylvester's Infant School | Distance | 860m | Pupils | 376 |
School Name | Distance | Pupils | |||
|---|---|---|---|---|---|
| School Name | Pope John Paul Ii National School | Distance | 1.3km | Pupils | 677 |
| School Name | St Helens Senior National School | Distance | 1.4km | Pupils | 371 |
| School Name | Martello National School | Distance | 1.5km | Pupils | 330 |
| School Name | St Marnock's National School | Distance | 3.2km | Pupils | 623 |
| School Name | Gaelscoil An Duinninigh | Distance | 3.3km | Pupils | 385 |
| School Name | River Valley Cns | Distance | 3.4km | Pupils | 140 |
| School Name | Malahide / Portmarnock Educate Together National School | Distance | 3.5km | Pupils | 390 |
School Name | Distance | Pupils | |||
|---|---|---|---|---|---|
| School Name | Malahide Community School | Distance | 1.3km | Pupils | 1246 |
| School Name | Portmarnock Community School | Distance | 2.2km | Pupils | 960 |
| School Name | Malahide & Portmarnock Secondary School | Distance | 3.3km | Pupils | 607 |
School Name | Distance | Pupils | |||
|---|---|---|---|---|---|
| School Name | Donabate Community College | Distance | 4.5km | Pupils | 813 |
| School Name | Fingal Community College | Distance | 4.6km | Pupils | 866 |
| School Name | Coláiste Choilm | Distance | 5.0km | Pupils | 425 |
| School Name | St. Finian's Community College | Distance | 5.2km | Pupils | 661 |
| School Name | Swords Community College | Distance | 5.2km | Pupils | 930 |
| School Name | Grange Community College | Distance | 5.5km | Pupils | 526 |
| School Name | Belmayne Educate Together Secondary School | Distance | 5.5km | Pupils | 530 |
Type | Distance | Stop | Route | Destination | Provider | ||||||
|---|---|---|---|---|---|---|---|---|---|---|---|
| Type | Bus | Distance | 140m | Stop | Malahide | Route | 102t | Destination | Sutton Park School | Provider | Go-ahead Ireland |
| Type | Bus | Distance | 140m | Stop | Malahide | Route | 102p | Destination | Redfern Avenue | Provider | Go-ahead Ireland |
| Type | Bus | Distance | 140m | Stop | Malahide | Route | 102 | Destination | Sutton Station | Provider | Go-ahead Ireland |
Type | Distance | Stop | Route | Destination | Provider | ||||||
|---|---|---|---|---|---|---|---|---|---|---|---|
| Type | Bus | Distance | 140m | Stop | Malahide | Route | 42n | Destination | Portmarnock | Provider | Nitelink, Dublin Bus |
| Type | Bus | Distance | 140m | Stop | Malahide | Route | H2 | Destination | Abbey St Lower | Provider | Dublin Bus |
| Type | Bus | Distance | 140m | Stop | Malahide | Route | 102c | Destination | Sutton Park School | Provider | Go-ahead Ireland |
| Type | Bus | Distance | 180m | Stop | St James's Terrace | Route | H2 | Destination | Abbey St Lower | Provider | Dublin Bus |
| Type | Bus | Distance | 180m | Stop | Malahide Village | Route | 102a | Destination | Swords Pavilions | Provider | Go-ahead Ireland |
| Type | Bus | Distance | 180m | Stop | Malahide Village | Route | 102t | Destination | Swords Pavilions | Provider | Go-ahead Ireland |
| Type | Bus | Distance | 180m | Stop | Malahide Village | Route | 32x | Destination | Malahide | Provider | Dublin Bus |
Your Mortgage and Insurance Tools
Check off the steps to purchase your new home
Use our Buying Checklist to guide you through the whole home-buying journey.
Budget calculator
Calculate how much you can borrow and what you'll need to save
BER Details
BER No: 101931483
Energy Performance Indicator: 103.84 kWh/m2/yr
Statistics
- 26/09/2025Entered
- 7,920Property Views
Similar properties
€1,750,000
Estuary House, Estuary Road, Malahide, Co. Dublin, K36Y0586 Bed · 6 Bath · Detached€1,750,000
Innisfallen, Dublin Road, Malahide, Co. Dublin, K36KD235 Bed · 4 Bath · Detached€1,800,000
32 The Old Golf Links, Malahide, Dublin, K36R6524 Bed · 4 Bath · Detached€2,250,000
9 Myra Manor, Malahide, Co. Dublin, K36PN345 Bed · 5 Bath · Detached
€2,300,000
12 Abbotts Hill, Malahide, Malahide, Co. Dublin, K36HF825 Bed · 5 Bath · Detached€2,350,000
18 Grove Lawn, Malahide, Co Dublin, K36YK775 Bed · 4 Bath · Detached€2,395,000
Low Rock House, Coast Road, Malahide, Dublin5 Bed · 5 Bath · Detached€2,400,000
Salaam, The Grange, Malahide, Co Dublin, K36X2935 Bed · 4 Bath · Detached€2,500,000
Ballykilty, Grove Road, Malahide, Co Dublin, K36ET954 Bed · 3 Bath · Detached€2,850,000
12 Grove Lawn, Malahide, Dublin, K36FP776 Bed · 6 Bath · Detached€2,950,000
Cayman Lodge, 8 Mabestown , Malahide, Co. Dublin, K36XR265 Bed · 6 Bath · Detached€2,950,000
Cayman Lodge, 8 Mabestown, Malahide, Co. Dublin, K36XR265 Bed · 4 Bath · Detached
Daft ID: 122550726

