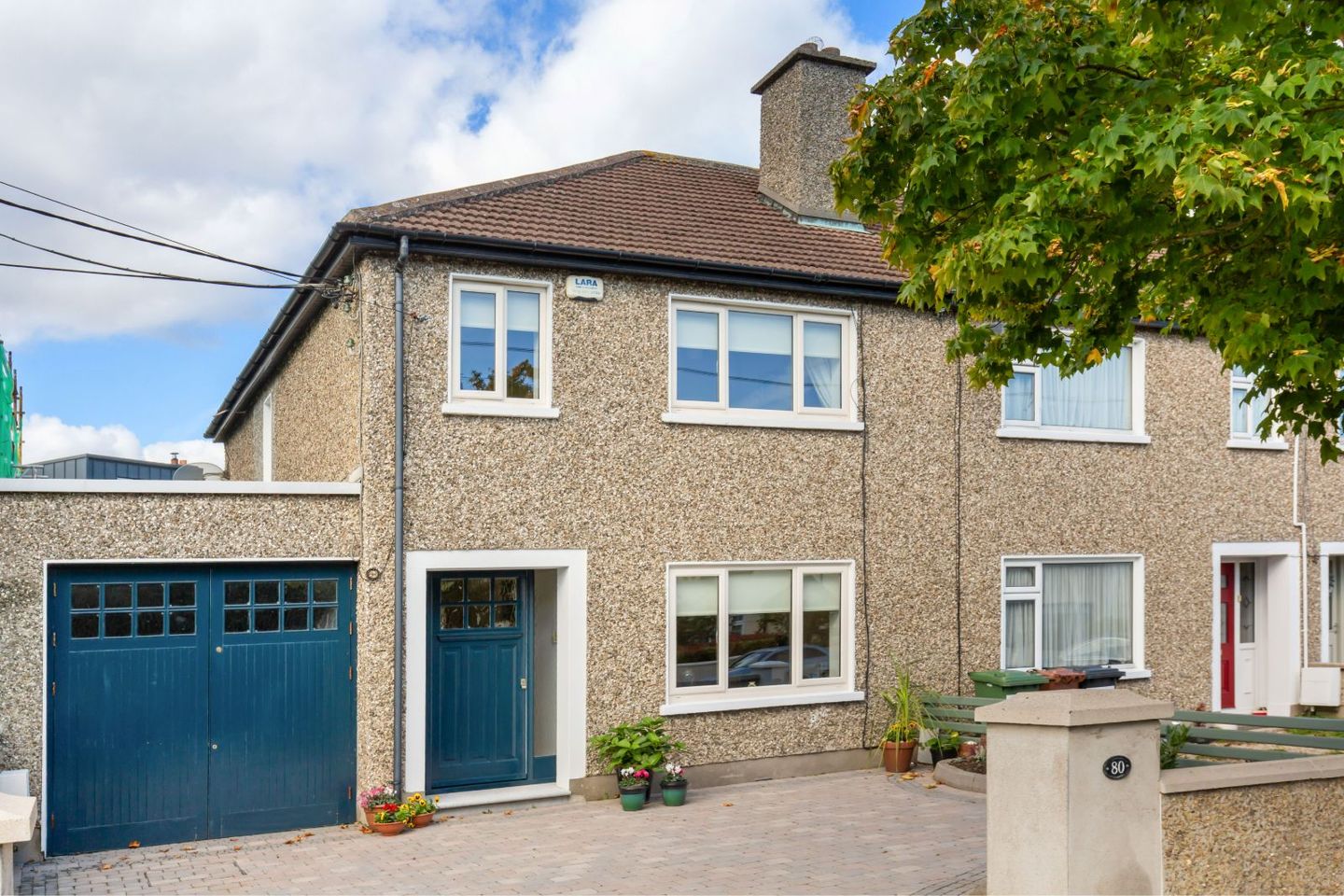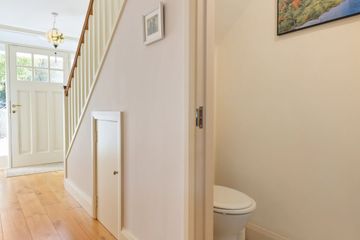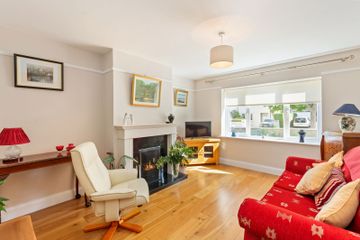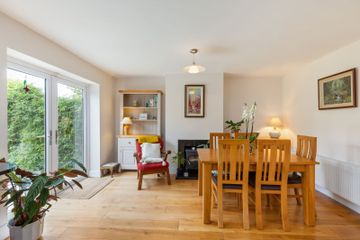



80 Trimleston Gardens, Booterstown, Co. Dublin, A94Y282
€895,000
- Price per m²:€7,336
- Estimated Stamp Duty:€8,950
- Selling Type:By Private Treaty
- BER No:101815215
- Energy Performance:99.0 kWh/m2/yr
About this property
Highlights
- Upgraded 3 Bedroom Semi Detached House
- Mature Westerly Rear Garden
- Recently Re-wired
- Gas Fired Central Heating – 2 Zone system
- Double Glazed Windows
Description
Discreetly tucked away on a quiet, tree-lined road, Trimleston Gardens, this exceptionally well-maintained semi-detached house presents an ideal opportunity for families seeking a comfortable and stylish home in a much sought after location. Recently refurbished throughout, this property is designed to cater to modern living while retaining a warm and inviting atmosphere. Upon entering, the upgraded interior seamlessly blends contemporary style with homely comfort. The thoughtful design ensures that the house is not only aesthetically pleasing but also offers a comfortable C2 BER rating. The accommodation extends to 122sq.m. (including garage) and comprises entrance hall with guest W.C., well-proportioned reception room, large open plan kitchen/dining room, utility room, 3 bedrooms (main with ensuite) and a family bathroom. Furthermore, there is significant scope to extend the property or convert the garage or attic, allowing for future expansion to suit your needs. The mature garden is a delightful feature of this property, providing a wonderful outdoor space perfect for relaxation or children's play. The area is ideal for families of all ages. Numerous schools are nearby including Blackrock College, Willow Park, St. Andrews College, Sion Hill, St. Mary's boy's national school, Oatlands College, Mount Anville and The Teresian School. Also close by is UCD across the Stillorgan Road and the UCD Michael Smurfit Graduate Business School. The property is located within a short stroll to the shops on Woodbine Park and there is also a wide selection of shopping amenities in the immediate area including Merrion, Blackrock and Stillorgan Shopping Centres. Sandymount Strand and Blackrock Park which benefits from a large playground are a short walk away. Situated in a quiet key-hole cul-de-sac, this home provides a peaceful environment while still being conveniently located near local amenities, schools and transport links. The QBC on the N11 and the DART station on the Rock Road provide easy access to the city centre, not forgetting the attractive coastal setting with Booterstown Nature Reserve and Sandymount Strand both within easy walking distance. ACCOMMODATION ENTRANCE HALL A stylish and modern front door opens to the Inviting entrance hall with wide plank floorboards, picture rails and convenient understairs storage. GUEST W.C. With W.C. and a wash hand basin. Tiled floor. LIVING ROOM 3.61m x 4.33m The focal point of this reception room is an open, polished stone fireplace. Wide plank floorboards and picture rails. KITCHEN/DINING ROOM 6.77m x 4.62m (max) Large L -shaped open plan room with patio doors opening to the delightful rear garden. The kitchen area has a tiled floor and is fitted with quality solid oak wall and floor cupboards with black granite work tops. Integrated appliances include an oven with electric hob, fridge/ freezer and dishwasher. There is also a clever pull- out pantry unit, recessed ceiling lighting and filter drinking water tap. The focal point of the dining room is a cast iron solid fuel stove which brings additional warmth during the winter months. UTILITY 1.35m x 5.13m With excellent built in storage, additional sink and plumbing for a washing machine. Hot press cupboard. Tiled floor and access to both the rear garden and through to the garage. LANDING Bright landing with a pull-down ladder to access the large attic space. which is insulated and is floored for storage. Linen cupboard. BEDROOM 1 2.90m x 5.38m Very generous double room with built in wardrobes. Wooden flooring. ENSUITE Fully tiled with a step-in shower cubicle with glass door and an electric shower. W.C. and wash hand basin. BEDROOM 2 3.30m x 3.34m Double room to the front. BEDROOM 3 2.04m x 2.25m Single bedroom to the front with built in storage. BATHROOM Stylish bathroom, fully tiled and complete with W.C., wash hand basin and bath with a glass shower screen and an electric shower. OUTSIDE To the rear there is a beautifully landscaped, westerly-facing garden. A particular feature is a mature apple tree which produces an abundance of fruit during late summer in addition to a colourful display of delicate blossoms during early Spring. The rear garden is fully walled and is laid mainly with a sandstone patio and colourful perimeter planting. To the front a curved, cobblelock driveway provides off street parking for two cars. There is also planted bedding to the front of the house. GARAGE 2.46m x 3.60m Large garage, ideal for conversion to a TV room or play room. BER C2 BER No. 101815215 Output. 199.73 kWh/m²/yr
The local area
The local area
Sold properties in this area
Stay informed with market trends
Local schools and transport

Learn more about what this area has to offer.
School Name | Distance | Pupils | |||
|---|---|---|---|---|---|
| School Name | St Mary's Boys National School Booterstown | Distance | 340m | Pupils | 208 |
| School Name | Our Lady Of Mercy Convent School | Distance | 480m | Pupils | 252 |
| School Name | Booterstown National School | Distance | 1.3km | Pupils | 92 |
School Name | Distance | Pupils | |||
|---|---|---|---|---|---|
| School Name | Benincasa Special School | Distance | 1.5km | Pupils | 42 |
| School Name | Scoil San Treasa | Distance | 1.6km | Pupils | 425 |
| School Name | Carysfort National School | Distance | 1.9km | Pupils | 588 |
| School Name | Oatlands Primary School | Distance | 2.0km | Pupils | 420 |
| School Name | Muslim National School | Distance | 2.1km | Pupils | 423 |
| School Name | Scoil Mhuire Girls National School | Distance | 2.2km | Pupils | 277 |
| School Name | St Laurence's Boys National School | Distance | 2.3km | Pupils | 402 |
School Name | Distance | Pupils | |||
|---|---|---|---|---|---|
| School Name | St Andrew's College | Distance | 410m | Pupils | 1008 |
| School Name | Willow Park School | Distance | 660m | Pupils | 208 |
| School Name | Coláiste Eoin | Distance | 720m | Pupils | 510 |
School Name | Distance | Pupils | |||
|---|---|---|---|---|---|
| School Name | Coláiste Íosagáin | Distance | 740m | Pupils | 488 |
| School Name | Blackrock College | Distance | 1.1km | Pupils | 1053 |
| School Name | Dominican College Sion Hill | Distance | 1.3km | Pupils | 508 |
| School Name | St Michaels College | Distance | 1.5km | Pupils | 726 |
| School Name | The Teresian School | Distance | 1.7km | Pupils | 239 |
| School Name | St Kilian's Deutsche Schule | Distance | 1.8km | Pupils | 478 |
| School Name | Oatlands College | Distance | 1.9km | Pupils | 634 |
Type | Distance | Stop | Route | Destination | Provider | ||||||
|---|---|---|---|---|---|---|---|---|---|---|---|
| Type | Bus | Distance | 320m | Stop | St Helen's Road | Route | 7a | Destination | Mountjoy Square | Provider | Dublin Bus |
| Type | Bus | Distance | 320m | Stop | St Helen's Road | Route | 7e | Destination | Mountjoy Square | Provider | Dublin Bus |
| Type | Bus | Distance | 320m | Stop | St Helen's Road | Route | 7 | Destination | Parnell Square | Provider | Dublin Bus |
Type | Distance | Stop | Route | Destination | Provider | ||||||
|---|---|---|---|---|---|---|---|---|---|---|---|
| Type | Bus | Distance | 320m | Stop | St Helen's Road | Route | 7a | Destination | Parnell Square | Provider | Dublin Bus |
| Type | Bus | Distance | 320m | Stop | St Helen's Road | Route | 4 | Destination | Heuston Station | Provider | Dublin Bus |
| Type | Bus | Distance | 320m | Stop | St Helen's Road | Route | 7 | Destination | Mountjoy Square | Provider | Dublin Bus |
| Type | Bus | Distance | 350m | Stop | Rock Road | Route | 84n | Destination | Charlesland | Provider | Nitelink, Dublin Bus |
| Type | Bus | Distance | 350m | Stop | Rock Road | Route | 4 | Destination | Monkstown Ave | Provider | Dublin Bus |
| Type | Bus | Distance | 350m | Stop | Rock Road | Route | 7 | Destination | Brides Glen | Provider | Dublin Bus |
| Type | Bus | Distance | 350m | Stop | Rock Road | Route | 7a | Destination | Loughlinstown Pk | Provider | Dublin Bus |
Your Mortgage and Insurance Tools
Check off the steps to purchase your new home
Use our Buying Checklist to guide you through the whole home-buying journey.
Budget calculator
Calculate how much you can borrow and what you'll need to save
A closer look
BER Details
BER No: 101815215
Energy Performance Indicator: 99.0 kWh/m2/yr
Ad performance
- Views7,798
- Potential views if upgraded to an Advantage Ad12,711
Similar properties
€820,000
225 The Links, Elmpark Green, Merrion, Dublin 4, D04XN903 Bed · 3 Bath · Duplex€845,000
84 Trimleston Gardens, Booterstown, Blackrock, Co. Dublin, A94X3045 Bed · 2 Bath · Semi-D€849,950
3 The Courtyard, Newtown Avenue, Blackrock, Co. Dublin, A94X4H14 Bed · 3 Bath · Terrace€895,000
9 Trimleston Road, Booterstown, Co. Dublin, A94W2945 Bed · 3 Bath · Terrace
€895,000
28 Seafield Road, Booterstown, Co Dublin, A94X9323 Bed · 2 Bath · Semi-D€895,000
83 Fosterbrook, Booterstown, Co. Dublin, Booterstown, Co. Dublin, A94T8W34 Bed · 3 Bath · Semi-D€945,000
13 Chestnut Road, Mount Merrion, Co. Dublin, A94KN923 Bed · 1 Bath · Semi-D€995,000
3 Bed Apartment, The Pinnacle, The Pinnacle, Mount Merrion, Co. Dublin3 Bed · 2 Bath · Apartment€1,100,000
Last 3 Bedroom Apartment, The Gardens At Elmpark Green, The Gardens At Elmpark Green, Dublin 43 Bed · 2 Bath · Apartment€1,100,000
3 Bed Apartment#s, The Gardens At Elmpark Green, 3 Bed Apartment#s, The Gardens At Elmpark Green, Merrion Road, Ballsbridge, Dublin 43 Bed · Apartment€1,100,000
The Executive Collection, The Executive Collection, The Gardens At Elmpark, The Executive Collection, The Gardens At Elmpark, Dublin 43 Bed · 2 Bath · Apartment€1,400,000
Mews, Woodlands Grove, Blackrock, Co. Dublin3 Bed · 2 Bath · Detached
Daft ID: 16301049

