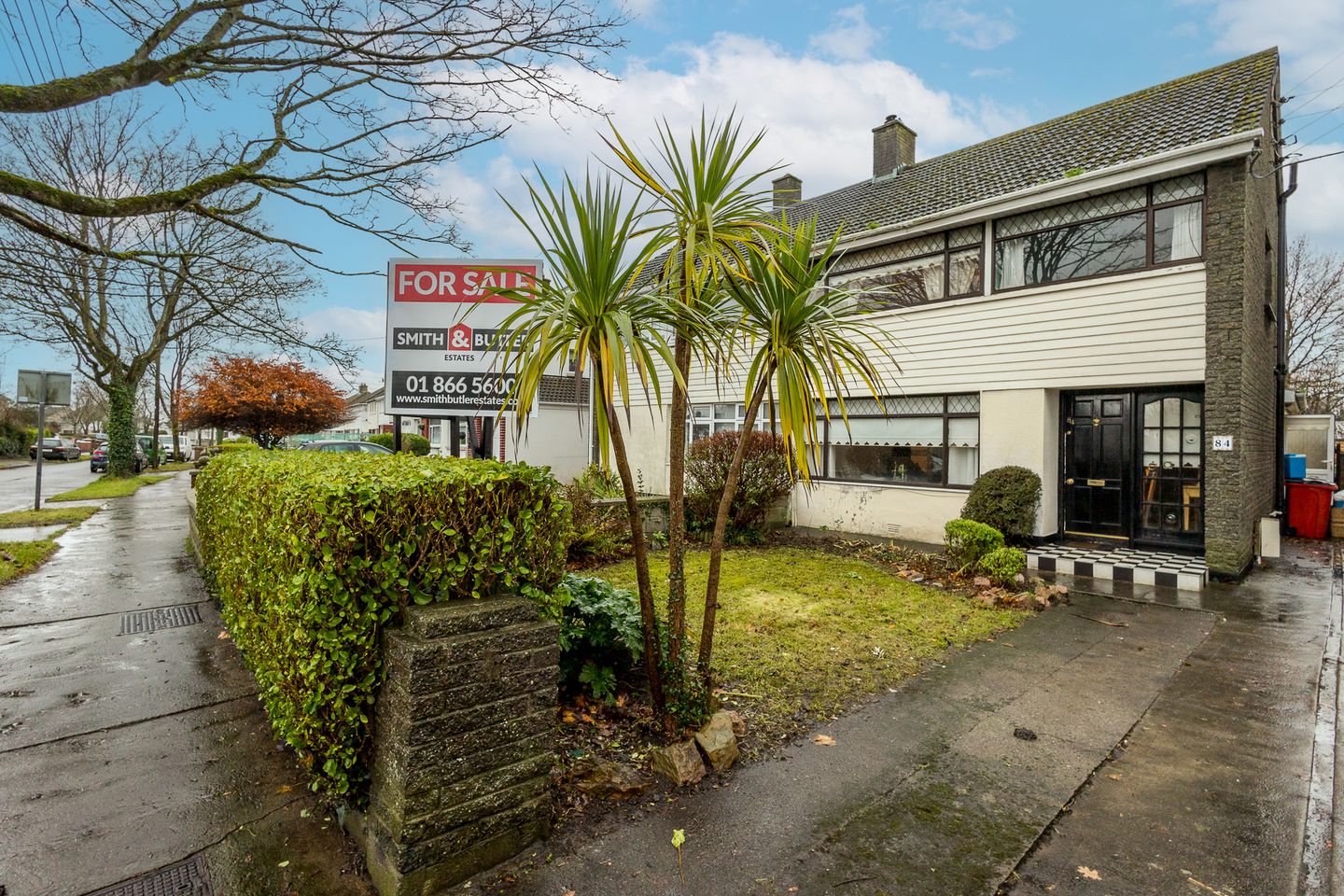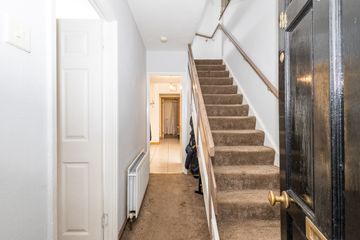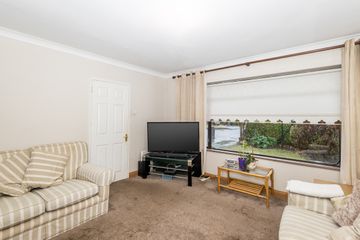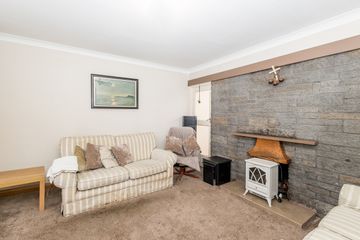


+21

25
84 Shanliss Way, Santry, Santry, Dublin 9, D09Y7V2
€395,000
3 Bed
2 Bath
87 m²
Semi-D
Description
- Sale Type: For Sale by Private Treaty
- Overall Floor Area: 87 m²
Smith & Butler Estates are delighted to present to the market this spacious 3 Bedrooms, 2 bathrooms semi-detached family home with front and rear gardens and a driveway to the front providing off street parking.
The accommodation includes an entrance hallway with under stairs storage, living room with feature fireplace, open plan kitchen/dining area with a sliding door leading to a spacious rear west facing garden with a timber storage shed, a laundry room and a large downstairs bathroom. On the first floor there are 3 bedrooms with built in wardrobes and a family bathroom.
Shanliss Way is positioned in a superb location with D.C.U within walking distance, adjacent to Omni Shopping Centre, Beaumont Hospital, Dublin Airport and easy access to the city centre and the Port tunnel. The immediate area is also well serviced by numerous bus routes and has excellent transport links with the surrounding country via the nearby M50 and M1 motorways. Every conceivable amenity including shops, schools, parks, sporting facilities are close by.
The accommodation comprises of:
Hall 1.8m x 3.3m with carpet flooring and understairs storage.
Living Room 4.0m x 3.7m with carpet flooring, feature fireplace, classic coving, fitted roller blinds and TV point.
Kitchen 2.4m x 3.4m with tiled flooring and tiled splash-back, ample wall and floor units, cooker, extractor fan and plumbed for dishwasher, and washing machine.
Dining Area 3.4m x 5.2m with laminate wood flooring and access to the rear garden north west facing garden via a sliding door.
Laundry/Utility 2.3m x 1.6m with tiled flooring, plumbed for washing machine and access to the shared side lane.
Bathroom 2.3m x 2.2m with tiled flooring, half splash back, walk in electric shower, w.c. and w.h.b.
Landing 1.7m x 2.4m with carpet flooring, wooden banister and large window with a fitted roller blind.
Bathroom 1.7m x 1.9m with lino flooring, bathtub, electric shower, w.c. and w.h.b.
Bedroom 2.5m x 2.8m Single bedroom located to the front of the house with carpet flooring, fitted roller blind and built in wardrobe.
Bedroom 4.0m x 2.9m Double bedroom located to the front of the house with carpet flooring and fitted roller blinds.
Master Bedroom 4.0m x 3.7m with hard wood floor, built in wardrobe and access to the attic.
Externally: The property has a large concrete driveway at the front boundary hedge and lawned garden. The rear of the property features a spacious north west facing garden, ideal for outdoor leisure and a shed for extra storage.
Total 87 Sqm - 936.46 Sqft
Please note we have not tested any apparatus, fixtures, fittings, or services. Interested parties must undertake their own investigation into the working order of these items. All measurements are approximate and photographs provided for guidance only.
Online offers available at www.smithbutlerestates.com

Can you buy this property?
Use our calculator to find out your budget including how much you can borrow and how much you need to save
Property Features
- Off street parking
- Large north west facing rear garden
- Side access
- Open plan dining/kitchen area
- Gas heating
- Downstairs bathroom
- Feature fireplace
- Chain free
- Quiet location close to shops and parks
Map
Map
Local AreaNEW

Learn more about what this area has to offer.
School Name | Distance | Pupils | |||
|---|---|---|---|---|---|
| School Name | Gaelscoil Bhaile Munna | Distance | 230m | Pupils | 169 |
| School Name | Virgin Mary Boys National School | Distance | 560m | Pupils | 156 |
| School Name | Virgin Mary Girls National School | Distance | 590m | Pupils | 190 |
School Name | Distance | Pupils | |||
|---|---|---|---|---|---|
| School Name | Scoil An Tseachtar Laoch | Distance | 970m | Pupils | 173 |
| School Name | Holy Spirit Boys National School | Distance | 1.2km | Pupils | 291 |
| School Name | Holy Spirit Girls National School | Distance | 1.3km | Pupils | 259 |
| School Name | Balcurris National School | Distance | 1.3km | Pupils | 148 |
| School Name | Our Lady Of Victories Infant School | Distance | 1.4km | Pupils | 204 |
| School Name | Balcurris Senior School | Distance | 1.4km | Pupils | 142 |
| School Name | Our Lady Of Victories Boys National School | Distance | 1.4km | Pupils | 195 |
School Name | Distance | Pupils | |||
|---|---|---|---|---|---|
| School Name | Trinity Comprehensive School | Distance | 800m | Pupils | 555 |
| School Name | St. Aidan's C.b.s | Distance | 1.5km | Pupils | 724 |
| School Name | Ellenfield Community College | Distance | 1.7km | Pupils | 128 |
School Name | Distance | Pupils | |||
|---|---|---|---|---|---|
| School Name | Our Lady Of Mercy College | Distance | 1.9km | Pupils | 356 |
| School Name | Clonturk Community College | Distance | 2.0km | Pupils | 822 |
| School Name | Plunket College Of Further Education | Distance | 2.0km | Pupils | 40 |
| School Name | St Kevins College | Distance | 2.1km | Pupils | 535 |
| School Name | Beneavin De La Salle College | Distance | 2.4km | Pupils | 576 |
| School Name | Dominican College Griffith Avenue. | Distance | 2.6km | Pupils | 786 |
| School Name | Coolock Community College | Distance | 2.6km | Pupils | 171 |
Type | Distance | Stop | Route | Destination | Provider | ||||||
|---|---|---|---|---|---|---|---|---|---|---|---|
| Type | Bus | Distance | 200m | Stop | Shanliss Way | Route | N6 | Destination | Naomh Barróg Gaa | Provider | Go-ahead Ireland |
| Type | Bus | Distance | 210m | Stop | Shanliss Way | Route | N6 | Destination | Finglas Village | Provider | Go-ahead Ireland |
| Type | Bus | Distance | 360m | Stop | Santry Avenue | Route | N6 | Destination | Finglas Village | Provider | Go-ahead Ireland |
Type | Distance | Stop | Route | Destination | Provider | ||||||
|---|---|---|---|---|---|---|---|---|---|---|---|
| Type | Bus | Distance | 430m | Stop | Hazelwood | Route | N6 | Destination | Naomh Barróg Gaa | Provider | Go-ahead Ireland |
| Type | Bus | Distance | 430m | Stop | Hazelwood | Route | Kl01 | Destination | Keelings Retail | Provider | Keelings Retail Uc |
| Type | Bus | Distance | 430m | Stop | Hazelwood | Route | Kl01 | Destination | Fire Station, Stop 196 | Provider | Keelings Retail Uc |
| Type | Bus | Distance | 430m | Stop | Hazelwood | Route | Kl03 | Destination | Hazelwood | Provider | Keelings Retail Uc |
| Type | Bus | Distance | 490m | Stop | Schoolhouse Lane | Route | 33 | Destination | Skerries | Provider | Dublin Bus |
| Type | Bus | Distance | 490m | Stop | Schoolhouse Lane | Route | 16 | Destination | Dublin Airport | Provider | Dublin Bus |
| Type | Bus | Distance | 490m | Stop | Schoolhouse Lane | Route | 41 | Destination | Swords Manor | Provider | Dublin Bus |
Property Facilities
- Parking
- Gas Fired Central Heating
BER Details

BER No: 117047134
Energy Performance Indicator: 393.2 kWh/m2/yr
Statistics
25/04/2024
Entered/Renewed
7,465
Property Views
Check off the steps to purchase your new home
Use our Buying Checklist to guide you through the whole home-buying journey.

Similar properties
€365,000
3 Kilbarron Avenue, Coolock, Coolock, Dublin 5, D05HR943 Bed · 1 Bath · Terrace€365,000
103 Larkhill Road, Whitehall, Whitehall, Dublin 9, D09Y1893 Bed · 1 Bath · Terrace€365,000
Apartment 30, Block A, Lymewood Mews, Northwood, Santry, Dublin 9, D09V5733 Bed · 2 Bath · Apartment€365,000
102 Castletimon Road, Coolock, Kilmore, Dublin 5, D05K0955 Bed · 1 Bath · Terrace
€368,000
71 Newbury Avenue, Clonshaugh, Clonshaugh, Dublin 17, D17PD253 Bed · 1 Bath · Semi-D€375,000
57 The Parklands, Santry, Dublin 9, D09XV403 Bed · 2 Bath · Apartment€380,000
24 The Oaks, Ridgewood, Swords, Co. Dublin, K67X9203 Bed · 3 Bath · End of Terrace€380,000
63 Baile Na Laochra, Poppintree, Dublin 11, D11P52W3 Bed · 3 Bath · Terrace€385,000
23 The Oaks, Ridgewood, Swords, Co. Dublin3 Bed · 2 Bath · End of Terrace€390,000
105 Larkhill Road, Dublin 9, D09P4483 Bed · 1 Bath · End of Terrace€395,000
Apartment 136, Temple Gardens, Santry, Dublin 9, D09CP273 Bed · 2 Bath · Apartment€395,000
Apartment 26, Temple Lawns, Santry, Dublin 9, D09A3983 Bed · 1 Bath · Apartment
Daft ID: 118745498


Danny Butler
Thinking of selling?
Ask your agent for an Advantage Ad
- • Top of Search Results with Bigger Photos
- • More Buyers
- • Best Price

Home Insurance
Quick quote estimator
