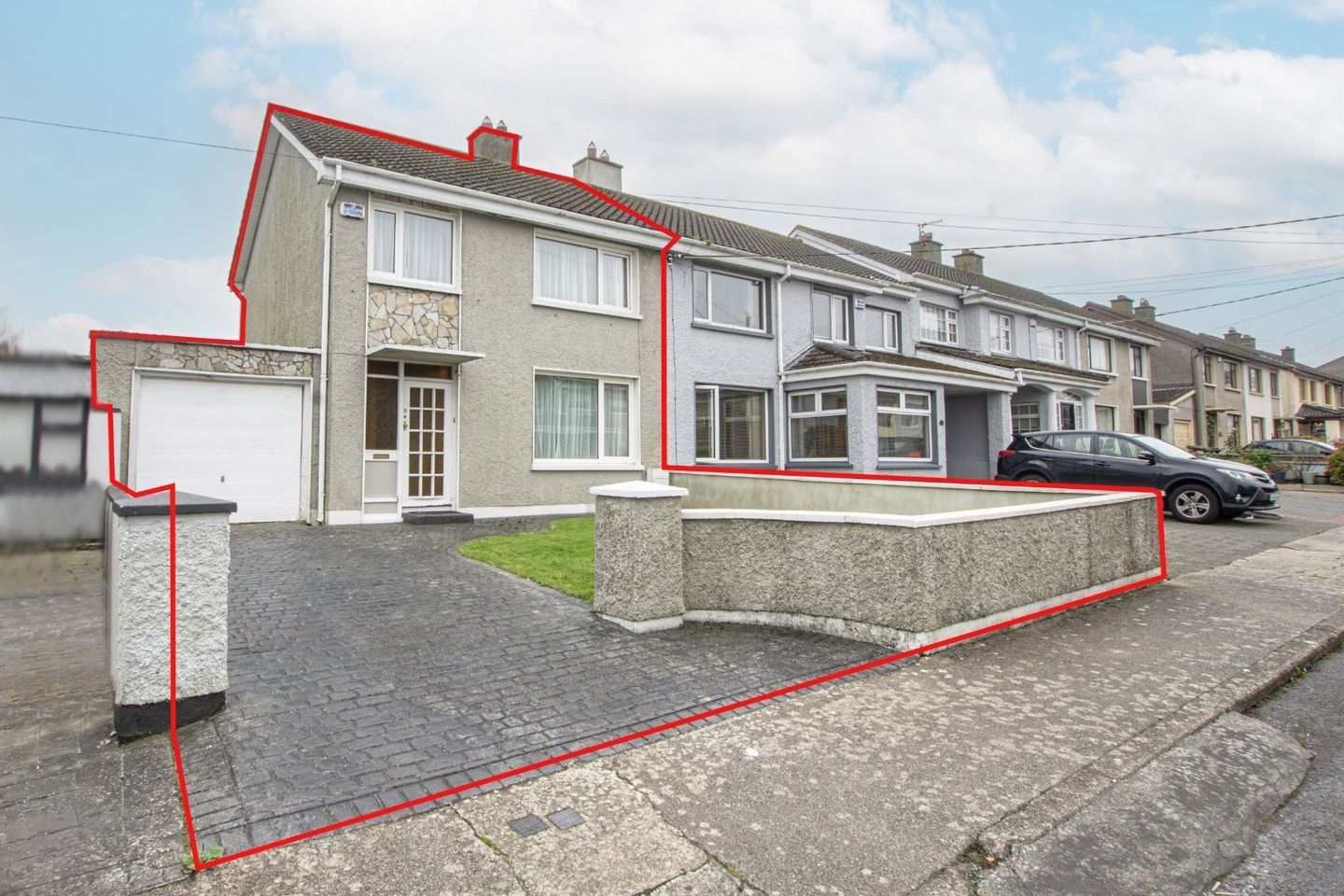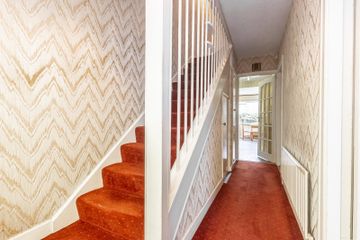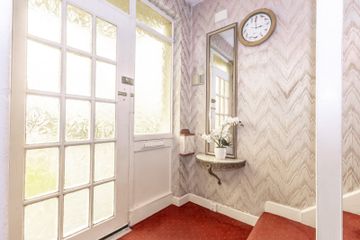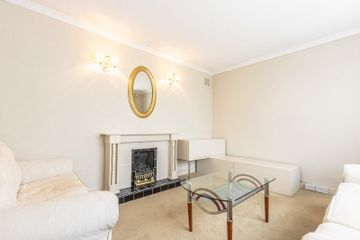



9 Beechwood Avenue, Lower Grange, X91V63F
€225,000
- Price per m²:€1,800
- Estimated Stamp Duty:€2,250
- Selling Type:By Private Treaty
- BER No:116874769
- Energy Performance:215.65 kWh/m2/yr
About this property
Highlights
- uPVC double glazed windows, fascia and soffit
- Gas fired central heating
- South facing private rear garden
- Quiet cul de sac
- Excellent location
Description
No 9. Beechwood Avenue, is a spacious three bed, one bath, semi-detached family home just a short walk from the City Centre and the Ursuline National & Secondary Schools for girls and Scoil Lorcain National school for boys. The residence is located within a quiet cul de sac of similar type family homes with excellent living accommodation. Imprinted concrete driveway to the front for parking with garden in lawn and to the rear private garden in lawn with southerly aspect. Accommodation comprises of entrance hall, sitting room, large open plan living room / dining room, fully fitted kitchen / diner and shower room. First floor has three bedrooms with fitted wardrobes and main bathroom. The property benefits from gas fired central heating and PVC double glazed windows. Floor area 125 sqm., which includes the garage space. LOCATION Situated in Beechwood Avenue adjacent to St. Johns Park & Lower Grange, on the outskirts of Waterford City and directly adjacent to the Ursuline Primary & Secondary Schools. The property is ideally situated just minutes from the outer ring road giving easy access to all major routes as well as the Waterford IDA Industrial Estate and SETU. The property also has a number of local shops all within walking distance while Waterford City Centre is just a short walk away and is also serviced by a bus route. ASKING PRICE €225,000 FOR FURTHER INFORMATION AND VIEWING DETAILS PLEASE CONTACT DNG REID & COPPINGER AUCTIONEERS 051852233 Entrance Hall 1.72 x 4.81. Carpet flooring Sitting Room 4.16 x 3.59. Carpet flooring. Curtains to windows. Open fireplace with gas insert. Living Room 6.64 x 3.69. Carpet flooring. Coving to ceiling. Open fireplace with mahogany surround and gas insert. Sliding doors to private rear garden. Kitchen/Diner 5.55 x 3.24. Linoleum flooring. Fitted kitchen. Curtains to windows. Door to garden. Shower Room 1.79 x .94. Wet room tiled throughout with Shower Bedroom 1 4.11 x 3.45. Carpet flooring. Fitted wardrobes. Curtains to windows. Bedroom 2 4.11 x 3.55. Carpet flooring. Fitted wardrobes. Curtains to windows. Coving to ceiling. Bedroom 3 3.00 x 2.46. Carpet flooring. Curtains to windows. Coving to ceiling. Bathroom 2.48 x 1.52. Tiled floor and walls to ceiling. WC, WHB with vanity unit. Bath
The local area
The local area
Sold properties in this area
Stay informed with market trends
Local schools and transport

Learn more about what this area has to offer.
School Name | Distance | Pupils | |||
|---|---|---|---|---|---|
| School Name | Scoil Lorcain Boys National School | Distance | 300m | Pupils | 333 |
| School Name | St. Martins Special School | Distance | 340m | Pupils | 101 |
| School Name | St Ursula's National School | Distance | 420m | Pupils | 627 |
School Name | Distance | Pupils | |||
|---|---|---|---|---|---|
| School Name | Scoil Naomh Eoin Le Dia | Distance | 940m | Pupils | 245 |
| School Name | Christ Church National School | Distance | 1.1km | Pupils | 123 |
| School Name | Newtown Junior School | Distance | 1.2km | Pupils | 113 |
| School Name | St Declan's National School | Distance | 1.2km | Pupils | 415 |
| School Name | Mount Sion Primary School | Distance | 1.4km | Pupils | 359 |
| School Name | Waterpark National School | Distance | 1.5km | Pupils | 237 |
| School Name | Presentation Primary School | Distance | 1.6km | Pupils | 439 |
School Name | Distance | Pupils | |||
|---|---|---|---|---|---|
| School Name | St Angela's Secondary School | Distance | 340m | Pupils | 958 |
| School Name | Newtown School | Distance | 1.1km | Pupils | 406 |
| School Name | De La Salle College | Distance | 1.2km | Pupils | 1031 |
School Name | Distance | Pupils | |||
|---|---|---|---|---|---|
| School Name | Mount Sion Cbs Secondary School | Distance | 1.4km | Pupils | 469 |
| School Name | Waterpark College | Distance | 1.5km | Pupils | 589 |
| School Name | Presentation Secondary School | Distance | 1.5km | Pupils | 413 |
| School Name | St Paul's Community College | Distance | 2.1km | Pupils | 760 |
| School Name | Our Lady Of Mercy Secondary School | Distance | 2.1km | Pupils | 498 |
| School Name | Gaelcholáiste Phort Láirge | Distance | 2.2km | Pupils | 158 |
| School Name | Abbey Community College | Distance | 2.4km | Pupils | 998 |
Type | Distance | Stop | Route | Destination | Provider | ||||||
|---|---|---|---|---|---|---|---|---|---|---|---|
| Type | Bus | Distance | 150m | Stop | Lower Grange | Route | W3 | Destination | The Quay | Provider | Bus Éireann Waterford |
| Type | Bus | Distance | 180m | Stop | Pearse Park | Route | W3 | Destination | The Quay | Provider | Bus Éireann Waterford |
| Type | Bus | Distance | 200m | Stop | Lower Grange | Route | W3 | Destination | The Quay | Provider | Bus Éireann Waterford |
Type | Distance | Stop | Route | Destination | Provider | ||||||
|---|---|---|---|---|---|---|---|---|---|---|---|
| Type | Bus | Distance | 250m | Stop | Saint Johns Park | Route | W3 | Destination | The Quay | Provider | Bus Éireann Waterford |
| Type | Bus | Distance | 320m | Stop | Kilcohan Park | Route | W3 | Destination | The Quay | Provider | Bus Éireann Waterford |
| Type | Bus | Distance | 450m | Stop | Ballytruckle Green | Route | W3 | Destination | The Quay | Provider | Bus Éireann Waterford |
| Type | Bus | Distance | 480m | Stop | Ballytruckle Green | Route | W3 | Destination | The Quay | Provider | Bus Éireann Waterford |
| Type | Bus | Distance | 540m | Stop | Grange Cohan | Route | W3 | Destination | The Quay | Provider | Bus Éireann Waterford |
| Type | Bus | Distance | 600m | Stop | River Walk Apartments | Route | 736 | Destination | Dublin Airport Zone 16 | Provider | J.j Kavanagh & Sons |
| Type | Bus | Distance | 600m | Stop | River Walk Apartments | Route | 736 | Destination | Tramore | Provider | J.j Kavanagh & Sons |
Your Mortgage and Insurance Tools
Check off the steps to purchase your new home
Use our Buying Checklist to guide you through the whole home-buying journey.
Budget calculator
Calculate how much you can borrow and what you'll need to save
BER Details
BER No: 116874769
Energy Performance Indicator: 215.65 kWh/m2/yr
Ad performance
- Date listed16/10/2023
- Views3,752
- Potential views if upgraded to an Advantage Ad6,116
Similar properties
€210,000
47 St. Alphonsus Road, Waterford City, Co. Waterford, X91AE4Y3 Bed · 2 Bath · House€220,000
4 Holly Mews, Templars Hall, Waterford City Centre, X91VFT44 Bed · 2 Bath · Terrace€230,000
48 Mount Suir, Gracedieu, Gracedieu, Co. Waterford, X91P82V3 Bed · 3 Bath · Terrace€239,000
10 Rice Park, Waterford, Waterford City Centre, X91XKW13 Bed · 1 Bath · End of Terrace
€240,000
54 Roanmore Park, Waterford, X91DWA23 Bed · 1 Bath · End of Terrace€240,000
5 Holly Walk, Templars Hall, Waterford City Centre, X91V0NP3 Bed · 2 Bath · Semi-D€245,000
5 Railway Square, Waterford, Waterford City Centre, X91D5C33 Bed · 1 Bath · End of Terrace€245,000
47 Mount Suir, Gracedieu, Gracedieu, Co. Waterford, X91Y92C3 Bed · 3 Bath · Semi-D€245,000
16 Bolton Mews, Faithlegg, Co. Waterford, X91YD273 Bed · 2 Bath · HouseAMV: €247,500
5 Parnell Street, Waterford City, Co. Waterford, X91XP804 Bed · 4 Bath · TerraceAMV: €250,000
55 O'Connell Street, Waterford City Centre, X91AD923 Bed · 3 Bath · Semi-D€250,000
36a Avondale Drive, Avondale, Waterford City Centre, X91W0HF3 Bed · 1 Bath · Semi-D
Daft ID: 118274282

