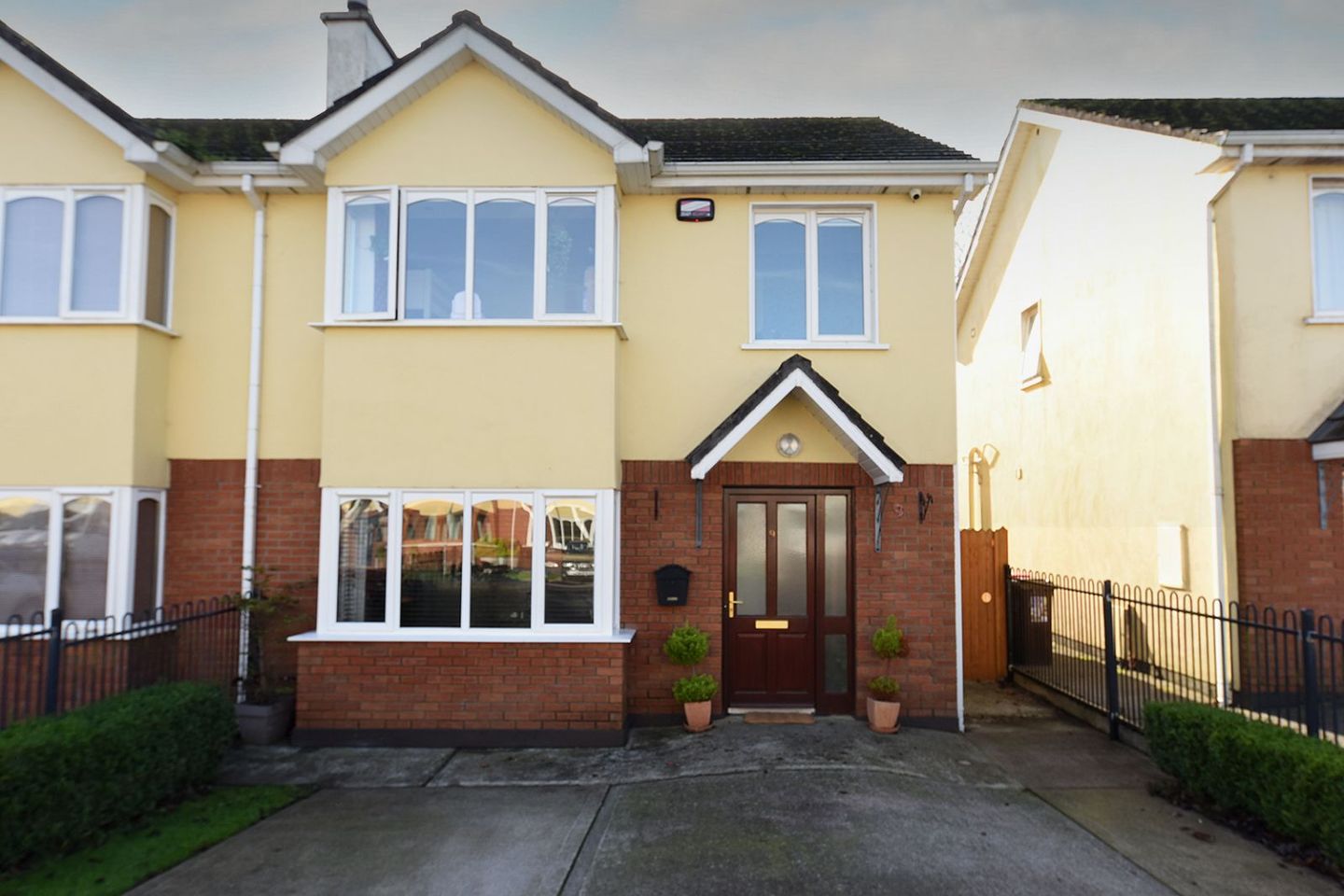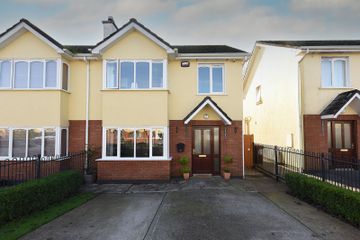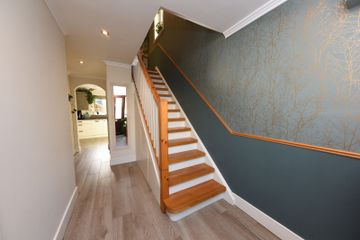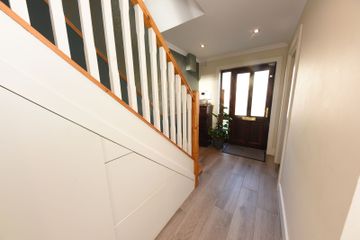



9 Ferryview, Ringaskiddy, Ringaskiddy, Co. Cork, P43E135
€375,000
- Price per m²:€3,348
- Estimated Stamp Duty:€3,750
- Selling Type:By Private Treaty
- BER No:100451228
About this property
Description
Michael Pigott Auctioneer and Valuer proudly offers for sale this beautiful three bedroom semi-detached property situated in a nice small residential park in the heart of Ringaskiddy village. This property comes to the market in pristine condition having been superbly upgraded and modernized in recent years by its current owners with upgraded kitchen, bathrooms, walk-in wardrobe, landscaped gardens to name just a few of the many features that this house offers. It has a hugely impressive attic conversion with a fine room with adjoining shower room offering additional space and light. It is turn-key condition and also has a fabulous rear garden that benefits hugely from its south facing orientation and features a lovely sandstone patio area along with a large garden shed with potential to convert into home office/garden room if required. It is situated in a most convenient location, just a short walk from Ringaskiddy village and close to local schools, shops, the highly regarded Perry St. Café & the well established Ferryboat Inn. It is also just a short commute to Cork City Centre, Cork Airport and is just minutes from the multinational pharmaceutical companies/employers along with the Port of Cork & National Maritime College of Ireland. Viewing of this ideal starter home or investment alike in a super location comes highly recommended. FEATURES: c. 109.6 sq metres (1,178 sq ft²) PVC Double Glazed Windows & Doors Gas Fired Central Heating & Solid Fuel Stove Large corner site Private west facing garden with patio area Cul de sac position Minutes’ walk to Perry St. Café & Ferryboat Inn Minutes’ walk to Ringaskiddy village Minutes’ to all multi-national pharmaceutical companies/employers Short drive to Carrigaline Short commute to Cork City Centre & Cork airport Entrance Hallway – 5.45m x 2m Tile wooden effect floor, solid oak staircase, decorative wallpaper and coving, recessed lighting, teak hardwood front door with side glazed panel, alarm control panel, telephone point, under stair storage with pull out drawers. Guest WC – 1.43m x 1.5m Fully tiled wall and floor, WC, WHB with underneath storage drawers, recessed light. L Shaped Kitchen/Dining – 6.04m x 3.04m Open plan kitchen/dining/living space, modern fitted kitchen unit with integrated fridge/freezer, oven, induction hob with overhead extractor unit, dishwasher, quartz worktop and splashback, decorative coving, recessed lighting. Living Space – 2.01m x 2.63m Sliding door to rear garden, curtain pole, decorative wallpaper. Pantry – 3.34m x 1.25m Tile floor, plumbed for washing machine and dryer, extensive shelving units, recessed lighting. Living Room – 4.51m x 3.85m Solid wooden floor, inserted stove with feature brick surround and overhead wooden mantle, extensive built-in cabinets, large bay window, feature wall paper, recessed lighting, TV point. FIRST FLOOR: Landing Solid wooden flooring, airing cupboard, recessed lighting, decorative coving and wall paper. Bedroom 1 – 4.01m x 3.42m Solid wooden floor, recessed lighting, decorative coving, feature wall paper, wall lights. Walk-in Wardrobe – 3.18m x 1.6m Extensive built-in shelving and wardrobe area. Bedroom 2 – 3.66m x 3.2m Solid oak wooden floor, large bay window with timber panelling, feature wall paper, recessed lighting, decorative coving. Bedroom 3 – 2.82m x 1.94m Solid wooden floor, decorative wall paper, decorative coving, recessed lighting. Bathroom – 2.64m x 2.27m Fully tiled wall and floor, bath unit, power shower unit with overhead rain shower head and chrome enclosure, WC, WHB with underneath storage drawers, chrome heated towel rail, inserted wall mirror with overhead light, recessed lighting. Attic Conversion – Landing Area Velux window, decorative wallpaper. Attic Room – 4.23m x 3.35m Wooden floor, two Velux windows with blackout blinds, recessed lighting, storage behind knee walls. Shower Room – 2.46m x 0.9m Fully tiled wall and floor, power shower unit with chrome enclosure, WC, WHB with underneath storage cupboard, heated towel rail, wall mirror with LED light. DIRECTIONS: Coming from Cork turn left at Shannonpark Roundabout heading for Ringaskiddy. Drive through Shanbally village and continue into Ringaskiddy. On entering Ringaskiddy village at the Community Centre, turn right and continue up this hill and take the first right right into Ferryview Park on the right handside. Continue along here and No.9 is on the left handside indicated by our "For Sale" sign. Follow Eircode: P43 E135
The local area
The local area
Sold properties in this area
Stay informed with market trends
Local schools and transport

Learn more about what this area has to offer.
School Name | Distance | Pupils | |||
|---|---|---|---|---|---|
| School Name | Ringskiddy National School | Distance | 510m | Pupils | 58 |
| School Name | Shanbally National School | Distance | 2.1km | Pupils | 206 |
| School Name | Scoil Barra Naofa | Distance | 2.4km | Pupils | 202 |
School Name | Distance | Pupils | |||
|---|---|---|---|---|---|
| School Name | Bunscoil Rinn An Chabhlaigh | Distance | 2.4km | Pupils | 671 |
| School Name | Crosshaven Boys National School | Distance | 3.2km | Pupils | 224 |
| School Name | S N Bun An Tsabhairne | Distance | 3.4km | Pupils | 191 |
| School Name | St Marys National School | Distance | 3.4km | Pupils | 259 |
| School Name | S N Seosamh Cobh | Distance | 3.5km | Pupils | 273 |
| School Name | Cobh National School | Distance | 3.5km | Pupils | 22 |
| School Name | Templebreedy National School | Distance | 3.6km | Pupils | 74 |
School Name | Distance | Pupils | |||
|---|---|---|---|---|---|
| School Name | Coláiste Muire | Distance | 3.5km | Pupils | 704 |
| School Name | Coláiste Muire- Réalt Na Mara | Distance | 3.5km | Pupils | 518 |
| School Name | Carrignafoy Community College | Distance | 3.8km | Pupils | 356 |
School Name | Distance | Pupils | |||
|---|---|---|---|---|---|
| School Name | St Peter's Community School | Distance | 4.3km | Pupils | 353 |
| School Name | Gaelcholáiste Charraig Ui Leighin | Distance | 4.5km | Pupils | 283 |
| School Name | Carrigaline Community School | Distance | 4.6km | Pupils | 1060 |
| School Name | Edmund Rice College | Distance | 4.7km | Pupils | 577 |
| School Name | St Francis Capuchin College | Distance | 5.8km | Pupils | 777 |
| School Name | Nagle Community College | Distance | 8.8km | Pupils | 297 |
| School Name | Cork Educate Together Secondary School | Distance | 8.9km | Pupils | 409 |
Type | Distance | Stop | Route | Destination | Provider | ||||||
|---|---|---|---|---|---|---|---|---|---|---|---|
| Type | Bus | Distance | 180m | Stop | Ringaskiddy | Route | 225 | Destination | Haulbowline (nmci) | Provider | Bus Éireann |
| Type | Bus | Distance | 180m | Stop | Ringaskiddy | Route | 225l | Destination | Haulbowline (nmci) | Provider | Bus Éireann |
| Type | Bus | Distance | 180m | Stop | Ringaskiddy | Route | 223 | Destination | Haulbowline | Provider | Bus Éireann |
Type | Distance | Stop | Route | Destination | Provider | ||||||
|---|---|---|---|---|---|---|---|---|---|---|---|
| Type | Bus | Distance | 180m | Stop | Ringaskiddy | Route | 223x | Destination | Haulbowline (nmci) | Provider | Bus Éireann |
| Type | Bus | Distance | 220m | Stop | Ringaskiddy | Route | 223x | Destination | South Mall | Provider | Bus Éireann |
| Type | Bus | Distance | 220m | Stop | Ringaskiddy | Route | 225l | Destination | Carrigaline (hse) | Provider | Bus Éireann |
| Type | Bus | Distance | 220m | Stop | Ringaskiddy | Route | 223 | Destination | Southside Orbital | Provider | Bus Éireann |
| Type | Bus | Distance | 220m | Stop | Ringaskiddy | Route | 225 | Destination | Kent Train Station | Provider | Bus Éireann |
| Type | Bus | Distance | 280m | Stop | Cork Ferry Terminal | Route | 223 | Destination | Southside Orbital | Provider | Bus Éireann |
| Type | Bus | Distance | 280m | Stop | Cork Ferry Terminal | Route | 225l | Destination | Carrigaline (hse) | Provider | Bus Éireann |
Your Mortgage and Insurance Tools
Check off the steps to purchase your new home
Use our Buying Checklist to guide you through the whole home-buying journey.
Budget calculator
Calculate how much you can borrow and what you'll need to save
BER Details
BER No: 100451228
Ad performance
- 24/10/2025Entered
- 3,254Property Views
- 5,304
Potential views if upgraded to a Daft Advantage Ad
Learn How
Daft ID: 16330349

