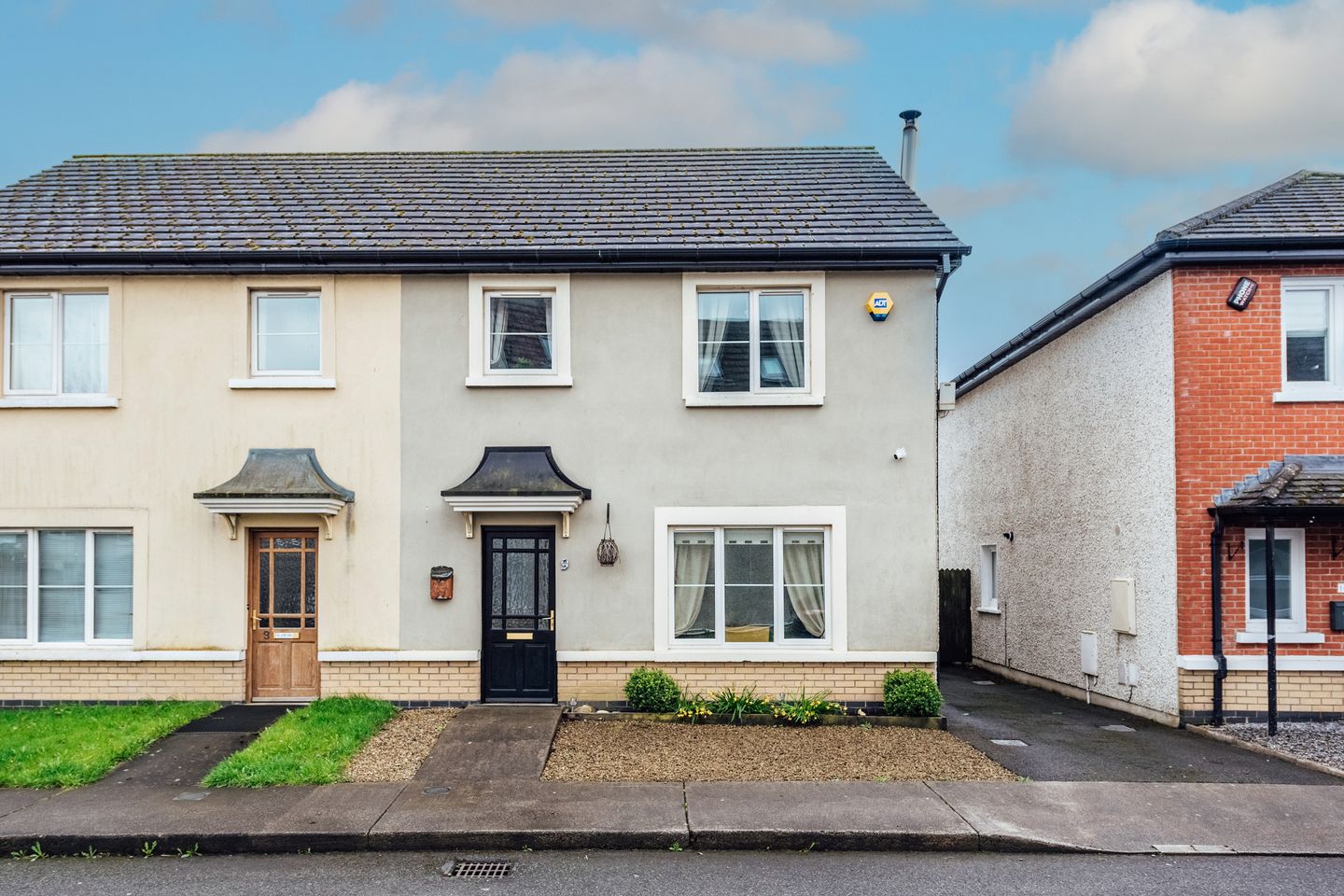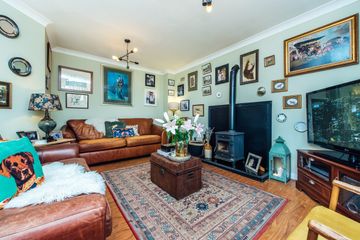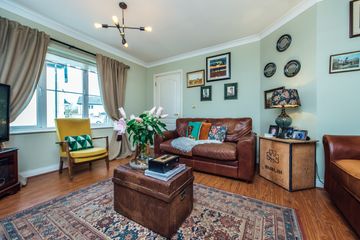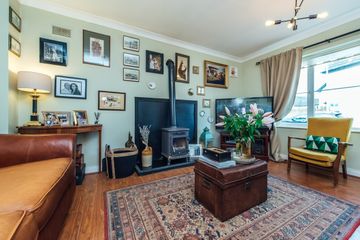


+38

42
9 Lansdowne Road, Portarlington, Co. Laois, R32X9W8
€225,000
SALE AGREED3 Bed
3 Bath
124 m²
Semi-D
Description
- Sale Type: For Sale by Private Treaty
- Overall Floor Area: 124 m²
MPA Duffy Property are delighted to present this beautiful three-bedroom 1,335 sq. ft. semi-detached house with a full attic conversion for sale in the much sought-after development of Landsdowne Road in Portarlington, Co. Laois. This house has been meticulously maintained by its current owners and it is in immaculate condition throughout.
This property offers buyers an excellent opportunity to acquire a house that is in pristine, turn-key, "drop your bags" condition and is ready to move into.
The house benefits from a host of impressive features including: B2 energy efficient BER rating, full attic conversion with stairs access, large room, separate walk in wardrobe and two bright velux windows, gas central heating with a new gas boiler, solid fuel stove in sitting room, large sunny south facing back garden not overlooked with patio area, large side entrance with vehicle access to back garden & ample parking spaces, PVC double glazed windows & doors, three spacious bedrooms with built in wardrobes and three bathrooms.
Excellent location in a small, quiet estate close to all local amenities & services including a range of fantastic primary & secondary schools, Super Valu, Lidl & Aldi supermarkets, pharmacies, hardware stores, petrol stations, post office, gaa, soccer, rugby & golf clubs, restaurants, cafes & shops.
Portarlington Train Station is within a short walk away, the area is well served by excellent bus routes and the M7 Motorway is within a short drive making commuting to Dublin (55 Minutes) extremely convenient.
Portlaoise, Monasterevin, Kildare Town & Tullamore are all located within a short drive and easily accessible.
Viewing is highly recommended to appreciate its high quality.
Accommodation:
Hallway (5.38m x 2.60m)
Tiled floor, wood wall panelling, coving, bright spacious hallway.
Kitchen / Dining Room (3.12m x 3.03m) (4.87m x 3.12m)
Kitchen: Tiled floor & splash back, fully fitted modern kitchen with floor & eye level units, stainless steel built in oven, stainless steel 4 ring gas hob, stainless steel splash back & extractor fan, chrome light fitting, large window, bright spacious kitchen. Dining Room: Tiled floor, two large double doors leading to back garden / patio area, chrome light fitting, bright spacious room.
Guest Bathroom / Utility Room (2.18m x 1.40m)
Tiled floor, worktop with extensive storage space, brushed chrome led recessed lighting, ample space for washing machine & dryer, wash hand basin, W/C.
Sitting Room (4.63m x 3.68m)
Wood floor, superb solid fuel stove, brushed chrome light switch, two feature light fittings, large window allowing extensive natural light, TV & phone points, very large bright room.
Landing (3.58m x 2.02m)
Carpet floor landing & stairs, wood wall panelling, spacious landing.
Bedroom 1 (3.52m x 2.96m)
Carpet floor, large built-in wardrobes (double & single), TV & phone points, ample space for furniture & storage, large window allowing ample natural light, bright spacious room.
En-Suite (2.44m x 1.00m)
Tiled floor, large corner shower tiled floor to ceiling, wash hand basin & W/C.
Bedroom 2 (3.53m x 3.62m)
Carpet floor, large built-in wardrobes (2 double), ample space for furniture & storage, large window allowing ample natural light, bright spacious room.
Bedroom 3 (2.74m x 2.53m)
Wood floor, ample space for furniture & storage, large window allowing ample natural light, bright spacious room.
Bathroom (1.95m x 1.94m)
Tiled floor, wood wall panelling & feature wallpaper, large bath with shower, tiled around bath, large window, wash hand basin, W/C, bright spacious bathroom.
Hot Press (1.10m x 0.90m)
Ample shelved storage space.
Attic Conversion Stairs & Landing (3.75m x 0.90m)
Carpet floor stairs & landing, wood wall panelling.
Attic Conversion Main Room (3.88m x 2.78m)
Carpet floor, two large velux windows with blinds allowing extensive natural light, brushed chrome led recessed lighting, brushed chrome light switches, access to further storage space, bright spacious room, ideal for playroom, home office, study, games room, bedroom etc.
Attic Conversion Walk in Wardrobe (3.88m x 1.65m)
Carpet floor, skylight, ample storage space, brushed chrome led recessed lighting.
Internal Features:
Pristine, turnkey condition throughout
B2 energy efficient BER rating
Full attic conversion with stairs access
Large attic room with separate walk in wardrobe
House is in immaculate condition, decorated to the highest standard
Generous living space extending to 1,335 square feet
Gas central heating with new boiler
Solid fuel stove in sitting room
Fully alarmed
PVC double glazed windows & doors throughout
Large guest bathroom / utility room
Three spacious bedrooms with built in wardrobes (master en-suite)
Three bathrooms
External Features:
Large south facing back garden not overlooked
Large patio area to rear with beautiful paving
Large tarmacadam driveway & side entrance with ample car parking
Vehicle access to rear garden
Large secure side entrance
Steel garden shed
Outside lighting and tap
Maintenance free exterior
Excellent location in a family friendly, quiet estate
Excellent potential to extend
Within walking distance of all local amenities & services
Only minutes from Train Station, schools, shops & supermarkets
Close to M7 Motorway & Kildare Village Shopping Outlet

Can you buy this property?
Use our calculator to find out your budget including how much you can borrow and how much you need to save
Map
Map
Local AreaNEW

Learn more about what this area has to offer.
School Name | Distance | Pupils | |||
|---|---|---|---|---|---|
| School Name | Sandylane National School | Distance | 310m | Pupils | 88 |
| School Name | Presentation Primary School | Distance | 620m | Pupils | 551 |
| School Name | Scoil Phádraig | Distance | 830m | Pupils | 569 |
School Name | Distance | Pupils | |||
|---|---|---|---|---|---|
| School Name | Scoil Naomh Eoin Killenard | Distance | 3.9km | Pupils | 372 |
| School Name | Cloneyhurke National School | Distance | 5.5km | Pupils | 38 |
| School Name | Emo Mixed National School | Distance | 6.3km | Pupils | 214 |
| School Name | Cloneygowan National School | Distance | 7.1km | Pupils | 142 |
| School Name | The Rock National School | Distance | 7.8km | Pupils | 201 |
| School Name | St Peter's National School | Distance | 8.5km | Pupils | 234 |
| School Name | St. John's National School | Distance | 8.7km | Pupils | 44 |
School Name | Distance | Pupils | |||
|---|---|---|---|---|---|
| School Name | Coláiste Íosagáin | Distance | 1.3km | Pupils | 1090 |
| School Name | St Pauls Secondary School | Distance | 8.4km | Pupils | 675 |
| School Name | Mountmellick Community School | Distance | 10.0km | Pupils | 656 |
School Name | Distance | Pupils | |||
|---|---|---|---|---|---|
| School Name | Scoil Chriost Ri | Distance | 13.2km | Pupils | 781 |
| School Name | St. Mary's C.b.s. | Distance | 13.2km | Pupils | 743 |
| School Name | Ardscoil Rath Iomgháin | Distance | 14.9km | Pupils | 720 |
| School Name | Dunamase College (coláiste Dhún Másc) | Distance | 15.1km | Pupils | 515 |
| School Name | Portlaoise College | Distance | 15.6km | Pupils | 850 |
| School Name | Kildare Town Community School | Distance | 18.5km | Pupils | 995 |
| School Name | Clonaslee College | Distance | 21.5km | Pupils | 224 |
Type | Distance | Stop | Route | Destination | Provider | ||||||
|---|---|---|---|---|---|---|---|---|---|---|---|
| Type | Bus | Distance | 490m | Stop | Crowe Lane | Route | 829 | Destination | Tullamore Hospital - Portlaoise Via Portarlinton | Provider | Slieve Bloom Coach Tours |
| Type | Bus | Distance | 490m | Stop | Crowe Lane | Route | 829 | Destination | Portlaoise - Tullamore Hospital Via Portarlington | Provider | Slieve Bloom Coach Tours |
| Type | Bus | Distance | 490m | Stop | Main Street | Route | Iw04 | Destination | Mountmellick | Provider | J.j Kavanagh & Sons |
Type | Distance | Stop | Route | Destination | Provider | ||||||
|---|---|---|---|---|---|---|---|---|---|---|---|
| Type | Bus | Distance | 500m | Stop | Main Street | Route | Iw04 | Destination | It Carlow, Stop 136061 | Provider | J.j Kavanagh & Sons |
| Type | Bus | Distance | 820m | Stop | Market Square | Route | 816 | Destination | Kildare Village | Provider | Dublin Coach |
| Type | Bus | Distance | 820m | Stop | Portarlington Square | Route | 816 | Destination | Market Square, Portarlington | Provider | Dublin Coach |
| Type | Bus | Distance | 820m | Stop | Portarlington Square | Route | Um14 | Destination | Portlaoise Centre, Stop 155321 | Provider | J.j Kavanagh & Sons |
| Type | Bus | Distance | 820m | Stop | Portarlington Square | Route | Um14 | Destination | University Campus | Provider | J.j Kavanagh & Sons |
| Type | Bus | Distance | 820m | Stop | Portarlington Square | Route | Iw04 | Destination | Mountmellick | Provider | J.j Kavanagh & Sons |
| Type | Bus | Distance | 820m | Stop | French Church St | Route | 829 | Destination | Portlaoise - Tullamore Hospital Via Portarlington | Provider | Slieve Bloom Coach Tours |
Property Facilities
- Parking
- Gas Fired Central Heating
- Alarm
- Wired for Cable Television
BER Details

BER No: 115523144
Statistics
09/04/2024
Entered/Renewed
3,324
Property Views
Check off the steps to purchase your new home
Use our Buying Checklist to guide you through the whole home-buying journey.

Similar properties
€225,000
26 The Glen, Kilnacourt Woods, Portarlington, Co. Laois, R32N6P23 Bed · 2 Bath · Semi-D€229,000
11 Station Court, Portarlington, Co. Laois, R32KD403 Bed · 1 Bath · Terrace€250,000
18 Corrig Lodge, Portarlington, Co. Laois, R32PT683 Bed · 1 Bath · Semi-D€289,000
Shandra, Portarlington, Co. Offaly, R32E2N14 Bed · 1 Bath · Detached
€325,000
3 Bed, Birchfields, Birchfields, Bog Road, Portarlington, Co. Laois3 Bed · 2 Bath · Semi-D€330,000
House Type F , Derryounce, Derryounce , Edenderry Road , Portarlington, Co. Laois3 Bed · 3 Bath · End of Terrace€340,000
House Type F , Derryounce, Derryounce , Edenderry Road , Portarlington, Co. Laois3 Bed · 3 Bath · Semi-D€350,000
House Type J , Derryounce, Derryounce , Edenderry Road , Portarlington, Co. Laois3 Bed · 3 Bath · Semi-D€365,000
1, Birchfields, Birchfields, Bog Road, Portarlington, Co. Laois3 Bed · 2 Bath · Detached
Daft ID: 119170519


Niall Duffy (MIPAV) (TRV)
SALE AGREEDThinking of selling?
Ask your agent for an Advantage Ad
- • Top of Search Results with Bigger Photos
- • More Buyers
- • Best Price

Home Insurance
Quick quote estimator
