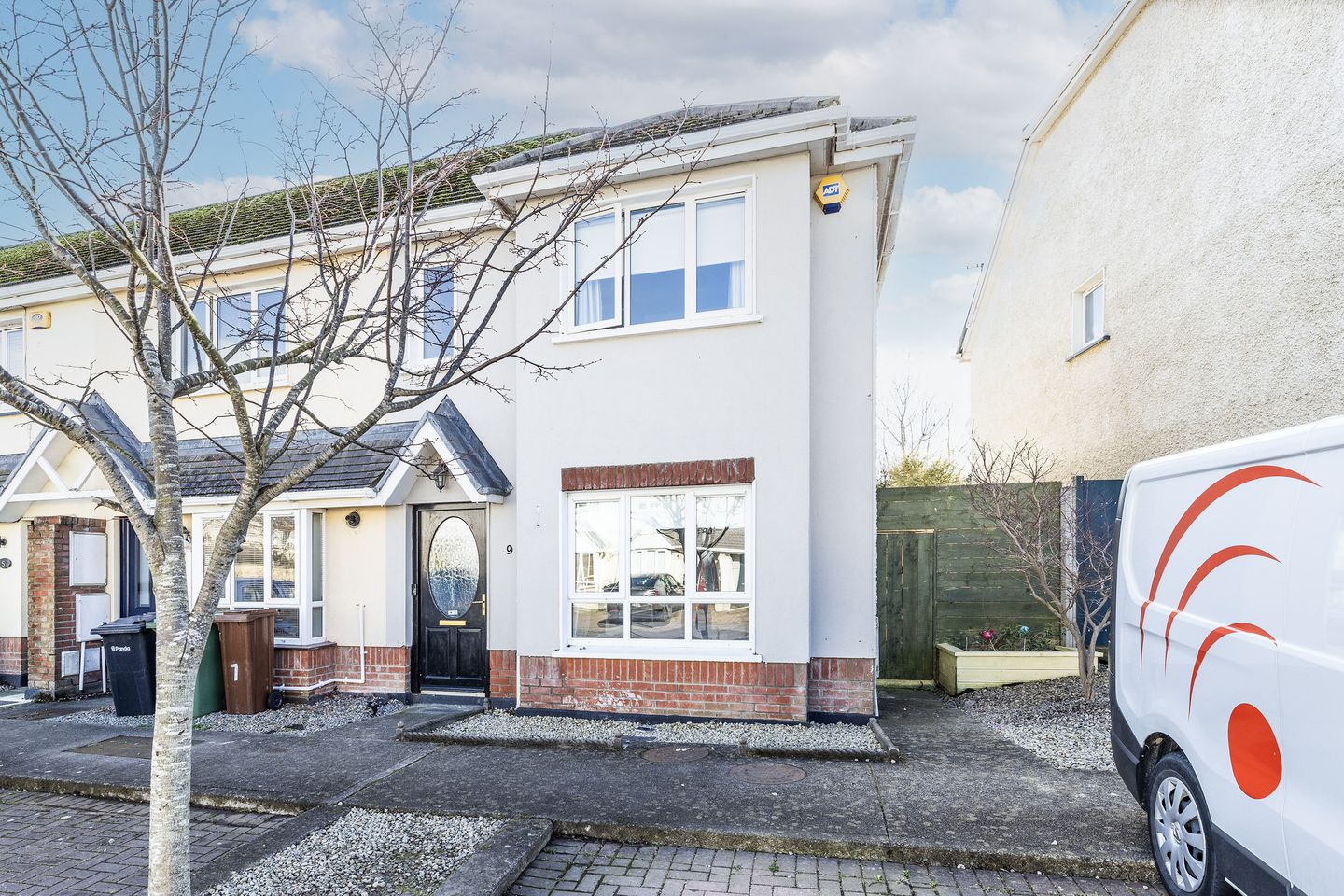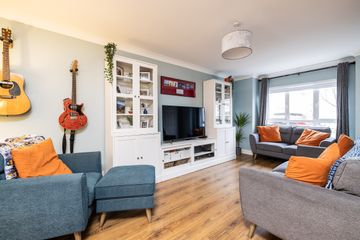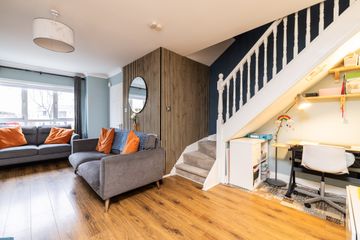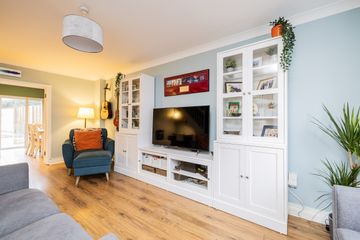


+24

28
9 Moylaragh Avenue, Balbriggan, Co. Dublin, K32NY18
€360,000
SALE AGREED3 Bed
3 Bath
107 m²
Semi-D
Description
- Sale Type: For Sale by Private Treaty
- Overall Floor Area: 107 m²
DNG Wall Tuckey take pleasure in presenting no. 9 Moylaragh Avenue, a magnificent 3-bedroom semi detached home with an attic conversion. This lovely home is presented in immaculate condition throughout and boasts a sunny south facing garden to the rear. Measuring a spacious 107 sqm/1,151 sqft of beautifully presented interiors. 9 Moylaragh Avenue is sure to appeal to a host of discerning purchasers. The property benefits include a modern fitted kitchen, double glazed windows, fully tiled bathrooms, attic conversion, gas fired central heating and an efficient C2 energy rating. Externally, the rear garden is a fantastic enhancement to this home with a large concrete shed.
The property is located in the much sought after development of Moylaragh which is located in the seaside town of Balbriggan with easy access to all shops, schools, public transport and all amenities including Balbriggan train station and beach.
With its spacious accommodation and location, we advise that this home be top of your house hunting list!!!
The accommodation briefly consists of entrance hallway, guest WC, sitting room, kitchen/dining room. On the 1st floor are three bedrooms, with master en-suite and family bathroom. The attic is converted into a large room suitable for a bedroom or home office.
Entrance Hallway: 1.4m x 1.3m with tiled floors
Guest W.C.: 1.3m x 1.4m with tiled flooring W.C. and W.H.B.
Sitting Room: 4.7m x 6.1m with wooden flooring
Kitchen/Diner with tiled and wooden flooring, modern solid wood kitchen, Double oven and American style fridge. French doors to rear.
Landing: 4.0m x 2.0m with carpet flooring
Master bedroom: 3.7m x 3.5m double bedroom with built-in wardrobe and wooden floor
En-suite: 1.2m x 2.5m fully tiled
Bedroom: 2.4m x 3.9m with wooden flooring
Bedroom: 2.6m x 2.2m with wooden flooring
Bathroom: 2.6m x 1.8m with laminate floor covering, fully tiled bath/shower, W.C. and W.H.B.
Attic: 4.6m x 3.1m with wooden flooring
Rear garden: exceptional large maintenance free rear garden with large shed currently being used as home office and storage.

Can you buy this property?
Use our calculator to find out your budget including how much you can borrow and how much you need to save
Property Features
- 3 bedroom semi detached with attic conversion
- Master ensuite
- Attic Conversion in 2023
- Modern solid wood kitchen
- Owner occupied
- Pyrite free
- Walk in condition
- Gas fired heating with boiler replaced in 2023
- Excellent access to transport links including Dublin Bus and Balbriggan train station
- Close to all amenities including Balbriggan beach, schools, restaurants etc.
Map
Map
Local AreaNEW

Learn more about what this area has to offer.
School Name | Distance | Pupils | |||
|---|---|---|---|---|---|
| School Name | Balbriggan Educate Together | Distance | 530m | Pupils | 376 |
| School Name | Ss Peter And Paul Jns | Distance | 690m | Pupils | 420 |
| School Name | St George's National School Balbriggan | Distance | 730m | Pupils | 382 |
School Name | Distance | Pupils | |||
|---|---|---|---|---|---|
| School Name | St Mologa Senior School | Distance | 740m | Pupils | 430 |
| School Name | Scoil Chormaic Cns | Distance | 1.7km | Pupils | 466 |
| School Name | Gaelscoil Bhaile Brigín | Distance | 1.8km | Pupils | 401 |
| School Name | Bracken Educate Together National School | Distance | 1.8km | Pupils | 397 |
| School Name | St Teresa's Primary School | Distance | 1.9km | Pupils | 424 |
| School Name | Balscadden National School | Distance | 2.3km | Pupils | 209 |
| School Name | Balrothery National School | Distance | 2.6km | Pupils | 317 |
School Name | Distance | Pupils | |||
|---|---|---|---|---|---|
| School Name | Coláiste Ghlór Na Mara | Distance | 800m | Pupils | 456 |
| School Name | Balbriggan Community College | Distance | 810m | Pupils | 655 |
| School Name | Bremore Educate Together Secondary School | Distance | 850m | Pupils | 727 |
School Name | Distance | Pupils | |||
|---|---|---|---|---|---|
| School Name | Loreto Secondary School | Distance | 900m | Pupils | 1260 |
| School Name | Ardgillan Community College | Distance | 1.7km | Pupils | 998 |
| School Name | Franciscan College | Distance | 3.5km | Pupils | 372 |
| School Name | Skerries Community College | Distance | 6.5km | Pupils | 1030 |
| School Name | Laytown & Drogheda Educate Together Secondary School | Distance | 9.5km | Pupils | 279 |
| School Name | Lusk Community College | Distance | 9.5km | Pupils | 878 |
| School Name | Colaiste Na Hinse | Distance | 10.1km | Pupils | 1087 |
Type | Distance | Stop | Route | Destination | Provider | ||||||
|---|---|---|---|---|---|---|---|---|---|---|---|
| Type | Bus | Distance | 140m | Stop | Barons Hall Grove | Route | B1 | Destination | Balbriggan | Provider | Bus Éireann |
| Type | Bus | Distance | 310m | Stop | Westbrook Drive | Route | B1 | Destination | Balbriggan | Provider | Bus Éireann |
| Type | Bus | Distance | 370m | Stop | Ashfield | Route | B1 | Destination | Balbriggan | Provider | Bus Éireann |
Type | Distance | Stop | Route | Destination | Provider | ||||||
|---|---|---|---|---|---|---|---|---|---|---|---|
| Type | Bus | Distance | 480m | Stop | Hamlet Lane | Route | B1 | Destination | Balbriggan | Provider | Bus Éireann |
| Type | Bus | Distance | 490m | Stop | Millfield Centre | Route | 192 | Destination | Balbriggan Station | Provider | Tfi Local Link Louth Meath Fingal |
| Type | Bus | Distance | 490m | Stop | Millfield Centre | Route | 191 | Destination | Mountain View | Provider | Balbriggan Express |
| Type | Bus | Distance | 490m | Stop | Millfield Centre | Route | 195 | Destination | Ashbourne | Provider | Tfi Local Link Louth Meath Fingal |
| Type | Bus | Distance | 490m | Stop | Millfield Centre | Route | 195 | Destination | Balbriggan Station | Provider | Tfi Local Link Louth Meath Fingal |
| Type | Bus | Distance | 490m | Stop | Millfield Centre | Route | B1 | Destination | Balbriggan | Provider | Bus Éireann |
| Type | Bus | Distance | 490m | Stop | Millfield Centre | Route | 191 | Destination | Eden Quay, Stop 301 | Provider | Balbriggan Express |
BER Details

Statistics
10/04/2024
Entered/Renewed
2,697
Property Views
Check off the steps to purchase your new home
Use our Buying Checklist to guide you through the whole home-buying journey.

Similar properties
€325,000
47 Chapel Avenue, Balbriggan, Co. Dublin, K32WR993 Bed · 2 Bath · Semi-D€325,000
Tambo House, 95 Drogheda Street, Balbriggan, Co. Dublin, K32HD783 Bed · 1 Bath · Terrace€349,500
145 Bremore Castle, Balbriggan, Co. Dublin, K32WF993 Bed · 3 Bath · Semi-D€360,000
24 Moylaragh Lane, Balbriggan, Co. Dublin, K32YX603 Bed · 3 Bath · End of Terrace
€385,000
Tigin Churrain , Pump Lane, Balbriggan, Co. Dublin, K32E8913 Bed · 3 Bath · Detached€390,000
The Poplar , Folkstown Park, Folkstown Park, Balbriggan, Co. Dublin3 Bed · 3 Bath · Semi-D€420,000
2 Fancourt Road, Balbriggan, Co. Dublin, K32F6513 Bed · 1 Bath · Semi-D€430,000
The Beech , Folkstown Park, Folkstown Park, Balbriggan, Co. Dublin3 Bed · 3 Bath · Semi-D€437,500
22 Mount Rochford Avenue, Balbriggan, Co. Dublin, K32E6284 Bed · 3 Bath · Semi-D€475,000
The Ash , Folkstown Park, Folkstown Park, Balbriggan, Co. Dublin4 Bed · 3 Bath · Semi-D€500,000
The Ash , Folkstown Park, Folkstown Park, Balbriggan, Co. Dublin4 Bed · 3 Bath · Detached€500,000
The Elder , Folkstown Park, Folkstown Park, Balbriggan, Co. Dublin5 Bed · 5 Bath · Semi-D
Daft ID: 119090953


Siobhain Tuckey
SALE AGREEDThinking of selling?
Ask your agent for an Advantage Ad
- • Top of Search Results with Bigger Photos
- • More Buyers
- • Best Price

Home Insurance
Quick quote estimator
