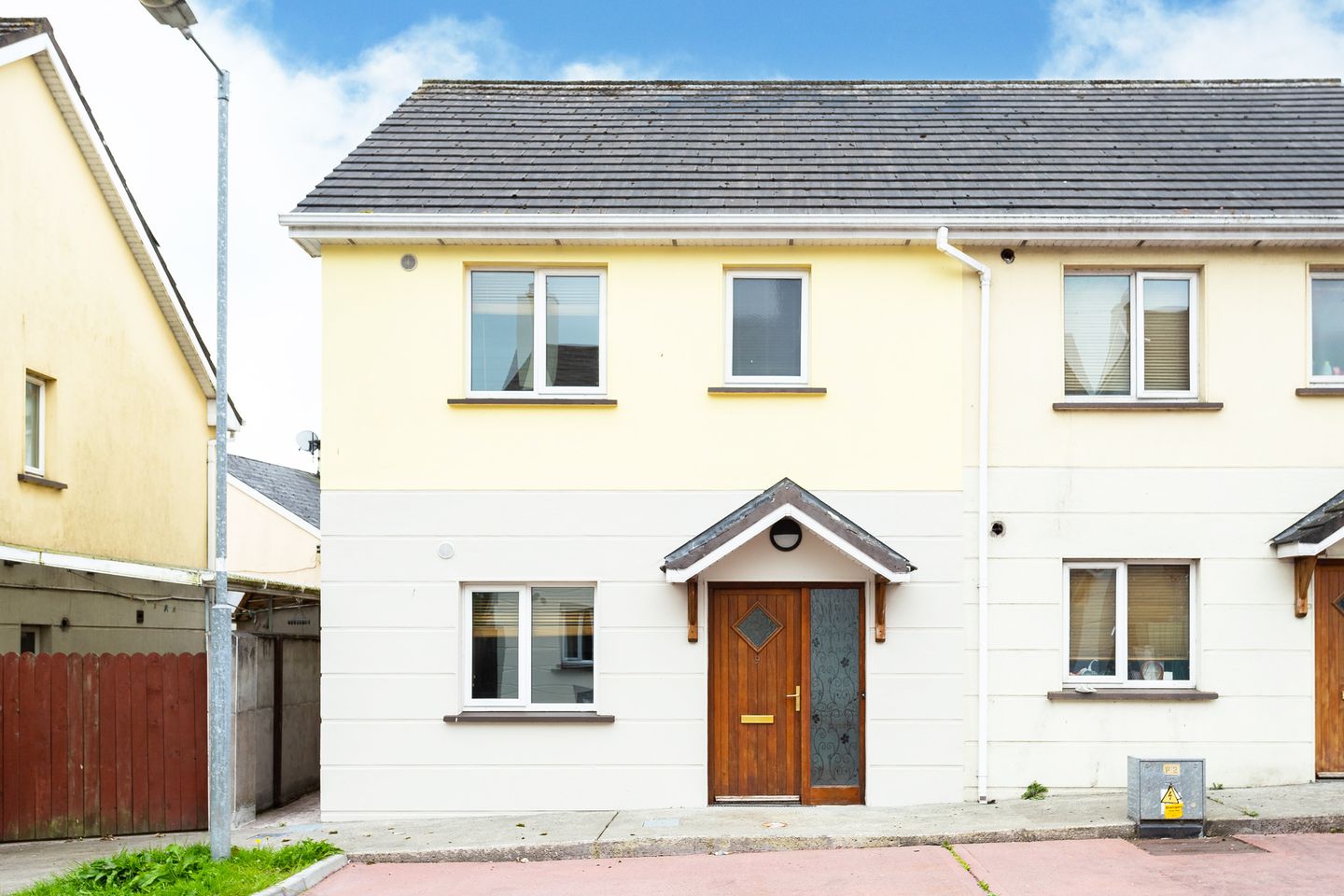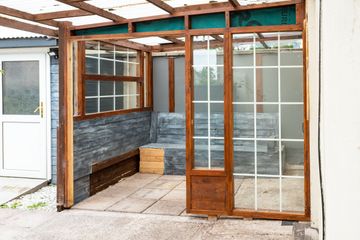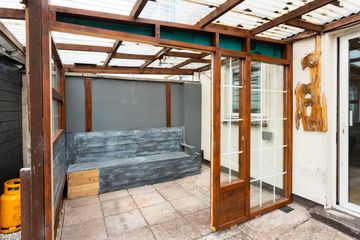


+18

22
9 Pairc Na Deireachta, Kilnagurteen, Macroom, Co. Cork, P12YV27
€225,000
SALE AGREED3 Bed
2 Bath
87 m²
Semi-D
Description
- Sale Type: For Sale by Private Treaty
- Overall Floor Area: 87 m²
9 Pairc Na Deireachta, Kilnagurteen, Macroom, Co. Cork P12YV27
OM2 are excited to bring to the market 9 Pairc na Deireachta, a wonderful 3-bed, semi-detached family home set in a small residential development of 14 homes in Masseytown, on the outskirts of Macroom Town. No. 9 was recently renovated and brought back to as good as a builders standards, this provides the next owner the opportunity to easily redecorate.
There are beautiful views of surrounding fields and at the end of the cul-de-sac there is a green area. There is parking right outside the front door along with some other surface parking spaces available in the development.
Masseytown itself is a wonderful community and has a fabulous Costcutters, Mary-Anne's Fishing Pub, and the delightful Fairy Garden. What more do you need right on your doorstep?
With Macroom Town being only a short stroll away, you have the advantage of the variety of amenities Macroom has to offer including lots of schools, shops, restaurants, bars, hotels, leisure centre, sports facilities, salons, medical centres, and the scenic Macroom Castle Demesne walk, and of course the Bus Station. With the recent completion of the By-Pass, Macroom now benefits from free-flowing traffic and clean air, and an easy commute to Cork City! The next section of the by-pass is due to be fully complete in October which will result in shorter commutes to Killarney and Kerry.
Accommodation:
Hallway:
Solid Teak front door with side window panel; Timber flooring; solid timber stairs; radiator
W.C.: Understairs;
Vinyl flooring; W.H.B; W.C.; extractor fan
Kitchen/Dining:
Timber flooring; partially tiled walls; oven, fridge; plumbed for washing machine/dishwasher; Venetian blinds; extractor; no. 1 window; radiator
Living Room Wood flooring; marble hearth/fireplace; sliding door to rear; Venetian blinds; no.1 window; radiator
Landing;
Solid timber flooring; hot press; attic access Bathroom To Front; vinyl flooring;
W.C.;
W.H.B.; bath; electric shower; Venetian blinds; no.1 window; radiator
Bedroom 1;
To Front; timber flooring; fitted wardrobes; Venetian blinds; no.1 windows; radiator
Bedroom 2;
To Rear; timber flooring; Venetian blinds; no.1 windows; radiator
Bedroom 3
To Rear; timber flooring; Venetian blinds; no.1 windows; radiator
Outside
Covered patio area with seating; outdoor plugs; outdoor lighting; block built shed with electricity connection; timber paneling; outdoor tap at side entrance
Disclaimer: These particulars, whilst believed to be accurate are set out as a general outline only for guidance and do not constitute any part of an offer or contract. Intending purchasers should not rely on them as statements or representation of fact, but must satisfy themselves by inspection, measurement or otherwise as to their accuracy. No person in this firms employment has the authority to make or give any representation or warranty in respect of the property.

Can you buy this property?
Use our calculator to find out your budget including how much you can borrow and how much you need to save
Property Features
- SUPURB LOCATION CLOSE TO A HOST OF AMENTIES
- FABULOUS OPPORTUNITY AT A REASONABLE AND AFFORDABLE PRICE
- BER C1
- OIL FIRED CENTRAL HEATING
- EIRCODE P12YV27
Map
Map
Local AreaNEW

Learn more about what this area has to offer.
School Name | Distance | Pupils | |||
|---|---|---|---|---|---|
| School Name | St Joseph's National School Macroom | Distance | 910m | Pupils | 314 |
| School Name | St Colman's Boys National School | Distance | 1.0km | Pupils | 202 |
| School Name | Clondrohid National School | Distance | 4.5km | Pupils | 243 |
School Name | Distance | Pupils | |||
|---|---|---|---|---|---|
| School Name | Rusheen National School | Distance | 5.0km | Pupils | 80 |
| School Name | S N Na Mona Fliche | Distance | 6.5km | Pupils | 48 |
| School Name | Ballyvongane Mixed National School | Distance | 7.5km | Pupils | 23 |
| School Name | Canovee National School | Distance | 7.7km | Pupils | 148 |
| School Name | Ballinagree Mxd National School | Distance | 7.9km | Pupils | 64 |
| School Name | Tirelton National School | Distance | 8.4km | Pupils | 88 |
| School Name | Kilbarry National School | Distance | 8.6km | Pupils | 42 |
School Name | Distance | Pupils | |||
|---|---|---|---|---|---|
| School Name | De La Salle College | Distance | 480m | Pupils | 383 |
| School Name | Mcegan College | Distance | 630m | Pupils | 224 |
| School Name | St Mary's Secondary School | Distance | 820m | Pupils | 393 |
School Name | Distance | Pupils | |||
|---|---|---|---|---|---|
| School Name | Coachford College | Distance | 11.6km | Pupils | 841 |
| School Name | Colaiste Ghobnatan | Distance | 13.6km | Pupils | 254 |
| School Name | Millstreet Community School | Distance | 18.4km | Pupils | 392 |
| School Name | Scoil Mhuire | Distance | 19.9km | Pupils | 86 |
| School Name | St. Brogan's College | Distance | 23.3km | Pupils | 789 |
| School Name | Hamilton High School | Distance | 23.6km | Pupils | 429 |
| School Name | Maria Immaculata Community College | Distance | 24.2km | Pupils | 584 |
Type | Distance | Stop | Route | Destination | Provider | ||||||
|---|---|---|---|---|---|---|---|---|---|---|---|
| Type | Bus | Distance | 240m | Stop | Masseytown Terrace | Route | 258 | Destination | Macroom | Provider | Bus Éireann |
| Type | Bus | Distance | 250m | Stop | Masseytown Terrace | Route | 258 | Destination | Rylane Lower | Provider | Bus Éireann |
| Type | Bus | Distance | 840m | Stop | Macroom | Route | 259 | Destination | Renanirree | Provider | Bus Éireann |
Type | Distance | Stop | Route | Destination | Provider | ||||||
|---|---|---|---|---|---|---|---|---|---|---|---|
| Type | Bus | Distance | 840m | Stop | Macroom | Route | 258 | Destination | Rylane Lower | Provider | Bus Éireann |
| Type | Bus | Distance | 840m | Stop | Macroom | Route | 233 | Destination | Macroom | Provider | Bus Éireann |
| Type | Bus | Distance | 840m | Stop | Macroom | Route | 258 | Destination | Macroom | Provider | Bus Éireann |
| Type | Bus | Distance | 840m | Stop | Macroom | Route | 233 | Destination | Ballingeary | Provider | Bus Éireann |
| Type | Bus | Distance | 840m | Stop | Macroom | Route | 259 | Destination | Macroom | Provider | Bus Éireann |
| Type | Bus | Distance | 840m | Stop | Macroom | Route | 257 | Destination | Killarney | Provider | Bus Éireann |
| Type | Bus | Distance | 840m | Stop | Macroom | Route | 257 | Destination | Macroom | Provider | Bus Éireann |
Property Facilities
- Parking
- Oil Fired Central Heating
BER Details

BER No: 100283688
Energy Performance Indicator: 161.41 kWh/m2/yr
Statistics
16/02/2024
Entered/Renewed
5,885
Property Views
Check off the steps to purchase your new home
Use our Buying Checklist to guide you through the whole home-buying journey.

Similar properties
€220,000
Codrum, Macroom, Co. Cork, P12NN244 Bed · 1 Bath · Detached€240,000
22 Oakridge, Meadowlands, Macroom, Co. Cork, P12YV404 Bed · 3 Bath · Townhouse€299,500
10 Oakridge, Meadowlands, Macroom, Co. Cork, P12PK754 Bed · 3 Bath · Detached€310,000
28 The Gearagh, Meadowlands, Macroom, Co. Cork, P12RY623 Bed · 3 Bath · Semi-D
€325,000
9 Sunnyside, Macroom, Co. Cork, P12XD295 Bed · 4 Bath · Terrace€350,000
Teerbeg, Macroom, Co. Cork, P12V6493 Bed · 1 Bath · Detached€370,000
24 The Hermitage, Macroom, Co. Cork, P12HT685 Bed · 3 Bath · Semi-D€625,000
Mountain View, Chapel Hill, Macroom, Co. Cork, P12X4665 Bed · 3 Bath · Detached
Daft ID: 118090271


Ellen O'Sullivan
SALE AGREEDThinking of selling?
Ask your agent for an Advantage Ad
- • Top of Search Results with Bigger Photos
- • More Buyers
- • Best Price

Home Insurance
Quick quote estimator
