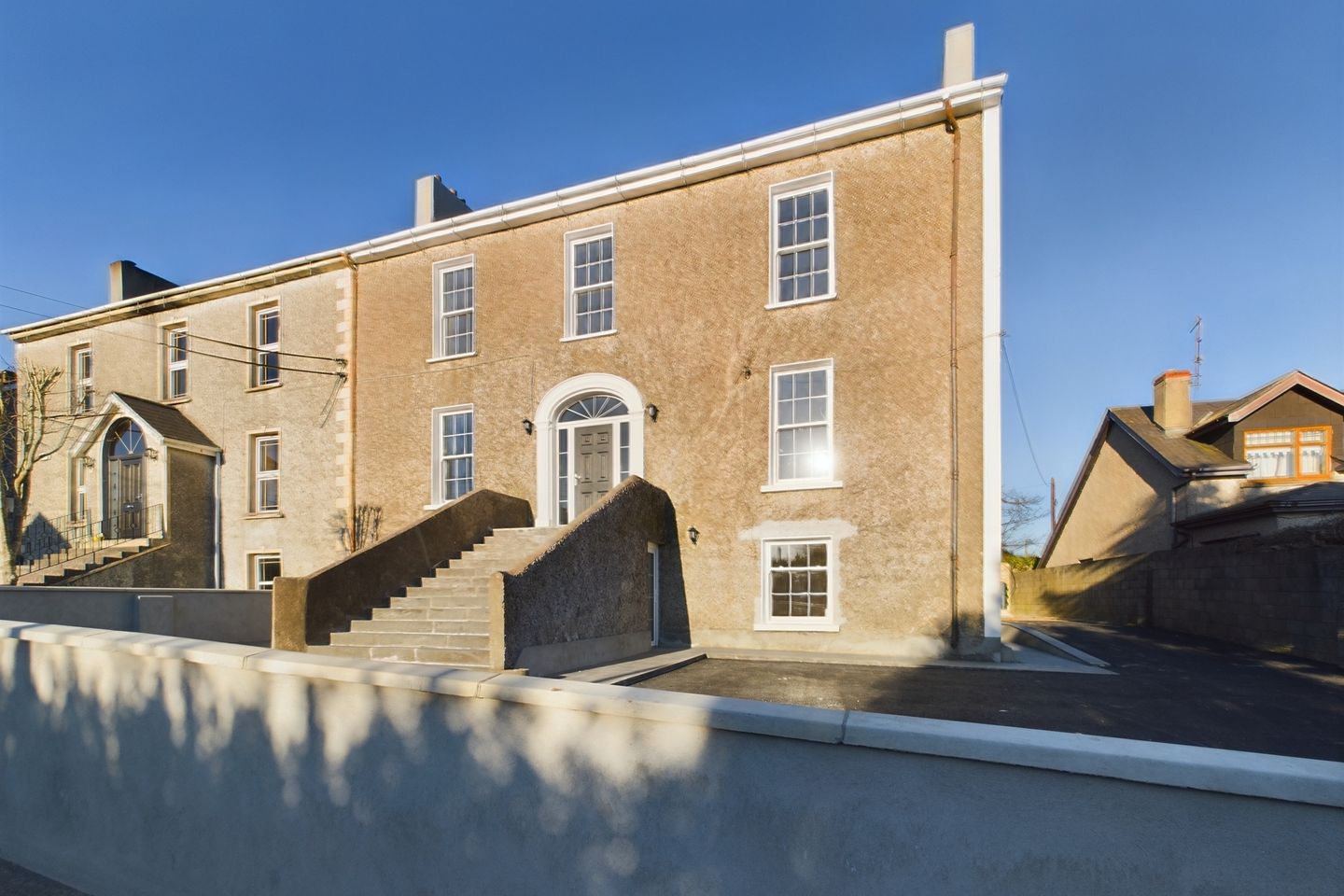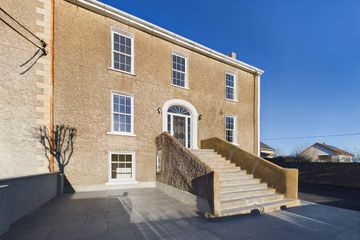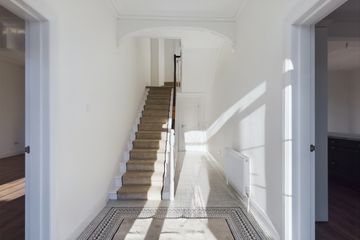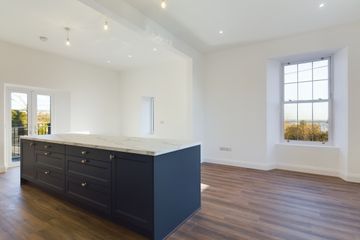


+38

42
1 Sweet Briar House, Tramore, Co. Waterford, X91AH02
€850,000
5 Bed
4 Bath
262 m²
Semi-D
Description
- Sale Type: For Sale by Private Treaty
- Overall Floor Area: 262 m²
"No. 1 Sweetbriar" is a magnificent Victorian townhouse extensively renovated and refurbished combining the grace and embellishments of its era with the everyday modern style of living. The impressive and substantial well-proportioned accommodation of approximately 2824.89 sq. ft. / 262.44 m² is laid out across three floors with 10 ft high ceilings and enjoys natural light flooding throughout all floors.
Approaching the property you will be captivated by its impressive façade with steps leading to the front door and boasting panoramic views of Tramore.
Located in one of the most highly sought after areas in the South-East, providing unparalleled access to both coastal and city amenities. Situated right in the heart of Tramore town, this property affords the perfect balance between privacy and proximity. Large rear facing garden with ample outdoor storage space. On-site parking with space for up to three cars with additional on-street parking space available.
The lower ground floor is self-contained approached by its own hall door offering versatile possibilities for uses as a studio, an independent living space, or an income generating rental property such as AirBnB.
Situated in a coveted location, the residence boasts stunning panoramic views that sweep across the picturesque Tramore Bay, providing a breathtaking backdrop to everyday life.
Rarely does a property of this standard come to the market and viewing is highly recommended.
First Floor:
Entrance Hallway: 2.03m x 7.64m (6' 8" x 25' 1") A most striking and inviting entrance hall featuring elegant mosaic tiles. The neutral colour palette sets the tone for the entire property radiating a sense of brightness and warmth from the moment you step inside.
Kitchen/Dining Room: 5.23m x 7.05m (17' 2" x 23' 2") Beautiful open plan kitchen/dining room with a bright contemporary kitchen and a large feature island unit. French doors connect to the back garden with breathtaking views to the front offering panoramic sea views.
Lounge: 4.43m x 3.69m (14' 6" x 12' 1") The bright walls create an inviting ambiance, perfectly complemented by the warmth of timber floors that seamlessly extend throughout. Boasting uninterrupted sea views of Tramore strand.
Drawing Room: 4.47m x 3.32m (14' 8" x 10' 11") The timeless elegance of the timber floors adds warmth and character to the open plan space, creating a harmonious blend of modern design and classic charm. This versatile drawing room is not only a welcoming hub for gatherings and entertainment but also offers convenient access to the enchanting rear garden.
Guest WC: 1.80m x 0.97m (5' 11" x 3' 2") Beautifully designed with mosaic tiled floor, wc and wash hand basin offering functionality and style for the comfort of residents and their guests.
Second Floor:
Master Bedroom 1: 5.26m x 5.28m (17' 3" x 17' 4") The master bedroom exudes warmth and elegance with its beautiful timber flooring with stunning sea views offering a picturesque backdrop complete with a walk-in wardrobe for added convenience and style.
En Suite: 3.30m x 1.78m (10' 10" x 5' 10") An extension of the master bedroom boasting a modern and stylish ambiance with contemporary tiling and equipped with a shower unit, wash hand basin and wc.
Bedroom 2: 3.55m x 2.26m (11' 8" x 7' 5") Located to the front of the property boasting stunning sea views and timber flooring.
Bedroom 3: 3.03m x 3.35m (9' 11" x 11' 0") Located to the front of the property boasting stunning sea views and timber flooring.
Bedroom 4: 4.44m x 3.58m (14' 7" x 11' 9") Located to the rear of the property with elegant timber flooring.
Bathroom: 1.80m x 3.30m (5' 11" x 10' 10") Stylish and contemporary bathroom with high quality sanitary ware.
WC: 2.08m x 1.10m (6' 10" x 3' 7") Stylish and contemporary WC with high quality sanitary ware.
Lower Ground Floor:
Entrance Hall: 1.95m x 6.93m (6' 5" x 22' 9") Separate entrance hall with own front door featuring elegant mosaic tiles.
Home Office: 4.49m x 2.68m (14' 9" x 8' 10") Efficiency meets elegance in this home office space, boasting timber floors that add a touch of warmth and timeless charm to your work environment.
Bedroom 5: 4.34m x 4.06m (14' 3" x 13' 4") With elegant timber flooring.
En Suite: 1.84m x 2.62m (6' 0" x 8' 7") Stylish and contemporary en suite with high quality sanitary ware.
Studio/Lounge: 5.33m x 4.76m (17' 6" x 15' 7") This versatile space can be utilised as a studio or an additional family area.
Utility Room: Convenient practical space for household tasks.
Bathroom 2.30m x 1.99m (7' 7" x 6' 6") Stylish and contemporary with high quality sanitary ware.
Outside and Services:
Features and Specifications: Superb contemporary kitchen with large feature island unit.
High performance double glazed windows and side door. All windows white inside and out.
High performance Ultra Tech PVC front door.
High quality shaker style painted doors throughout, complete with matching architrave, skirting and chrome ironmongery.
The balustrade and newel posts to the timber stairs are painted and the hardwood handrail is varnished or painted.
Walls and ceilings are painted throughout and finished in emulsion paint.
All joinery is finished with satin paint.
High quality tiles are used in all wet areas and on bathroom floors.
A combination of high quality laminate flooring and floor tiling provided throughout with carpet to hall, stairs and landing.
The bathrooms and en-suites are completed with superior quality sanitary ware throughout (shower doors with screens over baths not included).
A booster pump provides high pressure water to bath and showers.
Wardrobes not included.
The electrical layout has allocations of light and power points located throughout the house.
A high efficiency Oil Boiler serves the heating and hot water requirements. There are two controlled heating zones and one hot water zone.
All fascia, soffit and gutters are black and all downpipes are white PVC.
House is fitted with interlinked smoke and heat detectors in accordance with the latest standards.
The garden offers a wonderful extension of the living space. Generous garden with all lawns seeded and concrete paths included.

Can you buy this property?
Use our calculator to find out your budget including how much you can borrow and how much you need to save
Property Features
- Magnificient Victorian home extensively newly renovated.
- Stunning panoramic views overlooking Tramore Bay
- Self-contained lower ground floor.
- Located in the centre of Tramore in a very quiet residential area.
- Large garden to rear with ample off street parking to front.
Map
Map
Local AreaNEW

Learn more about what this area has to offer.
School Name | Distance | Pupils | |||
|---|---|---|---|---|---|
| School Name | Glor Na Mara National School | Distance | 200m | Pupils | 406 |
| School Name | Tramore Etns | Distance | 280m | Pupils | 161 |
| School Name | Gaelscoil Philib Barún | Distance | 750m | Pupils | 199 |
School Name | Distance | Pupils | |||
|---|---|---|---|---|---|
| School Name | Holly Cross National School Tramore | Distance | 900m | Pupils | 599 |
| School Name | Fenor National School | Distance | 5.2km | Pupils | 168 |
| School Name | Butlerstown National School | Distance | 6.8km | Pupils | 245 |
| School Name | Dunhill National School | Distance | 7.5km | Pupils | 88 |
| School Name | Ballybeg National School | Distance | 8.4km | Pupils | 318 |
| School Name | St. Martins Special School | Distance | 9.1km | Pupils | 88 |
| School Name | Ballygunner National School | Distance | 9.1km | Pupils | 662 |
School Name | Distance | Pupils | |||
|---|---|---|---|---|---|
| School Name | Ardscoil Na Mara | Distance | 870m | Pupils | 1218 |
| School Name | Gaelcholáiste Phort Láirge | Distance | 8.0km | Pupils | 177 |
| School Name | St Angela's Secondary School | Distance | 9.5km | Pupils | 972 |
School Name | Distance | Pupils | |||
|---|---|---|---|---|---|
| School Name | St Paul's Community College | Distance | 9.8km | Pupils | 710 |
| School Name | Presentation Secondary School | Distance | 10.0km | Pupils | 432 |
| School Name | Newtown School | Distance | 10.4km | Pupils | 396 |
| School Name | Mount Sion Cbs Secondary School | Distance | 10.5km | Pupils | 424 |
| School Name | De La Salle College | Distance | 10.6km | Pupils | 1090 |
| School Name | Waterpark College | Distance | 10.8km | Pupils | 551 |
| School Name | Our Lady Of Mercy Secondary School | Distance | 10.8km | Pupils | 497 |
Type | Distance | Stop | Route | Destination | Provider | ||||||
|---|---|---|---|---|---|---|---|---|---|---|---|
| Type | Bus | Distance | 120m | Stop | Summerhill | Route | 367 | Destination | Tramore | Provider | Tfi Local Link Waterford |
| Type | Bus | Distance | 120m | Stop | Summerhill | Route | 360a | Destination | Crobally Heights | Provider | Bus Éireann |
| Type | Bus | Distance | 120m | Stop | Prstr | Route | 367 | Destination | Dungarvan | Provider | Tfi Local Link Waterford |
Type | Distance | Stop | Route | Destination | Provider | ||||||
|---|---|---|---|---|---|---|---|---|---|---|---|
| Type | Bus | Distance | 150m | Stop | Summerhill | Route | 360a | Destination | Waterford | Provider | Bus Éireann |
| Type | Bus | Distance | 380m | Stop | Sweet Briar Lawn | Route | 360 | Destination | Waterford | Provider | Bus Éireann |
| Type | Bus | Distance | 380m | Stop | Sweet Briar Lawn | Route | 360a | Destination | Waterford | Provider | Bus Éireann |
| Type | Bus | Distance | 410m | Stop | Tesco Tramore | Route | 360a | Destination | Crobally Heights | Provider | Bus Éireann |
| Type | Bus | Distance | 420m | Stop | Priests Road | Route | 360a | Destination | Crobally Heights | Provider | Bus Éireann |
| Type | Bus | Distance | 430m | Stop | Tramore | Route | 367 | Destination | Tramore | Provider | Tfi Local Link Waterford |
| Type | Bus | Distance | 430m | Stop | Tramore | Route | 358 | Destination | Waterford Clock Twr | Provider | Tfi Local Link Waterford |
Virtual Tour
BER Details

Statistics
24/04/2024
Entered/Renewed
1,797
Property Views
Check off the steps to purchase your new home
Use our Buying Checklist to guide you through the whole home-buying journey.

Similar properties
€850,000
Sweet Briar House, Tramore, Co. Waterford, X91AH026 Bed · 4 Bath · Semi-D€1,050,000
The Cove - 5 Bedroomed Detached, Cliffside, Tramore, Co. Waterford., Cliffside, Tramore, Tramore, Co. Waterford5 Bed · 3 Bath · Detached€1,150,000
The Guillamene - 5 Bedroomed Detached, Cliffside, Tramore, Co. Waterford., Cliffside, Tramore, Tramore, Co. Waterford5 Bed · 3 Bath · Detached
Daft ID: 119337225


Sales Department
051 330569Thinking of selling?
Ask your agent for an Advantage Ad
- • Top of Search Results with Bigger Photos
- • More Buyers
- • Best Price

Home Insurance
Quick quote estimator
