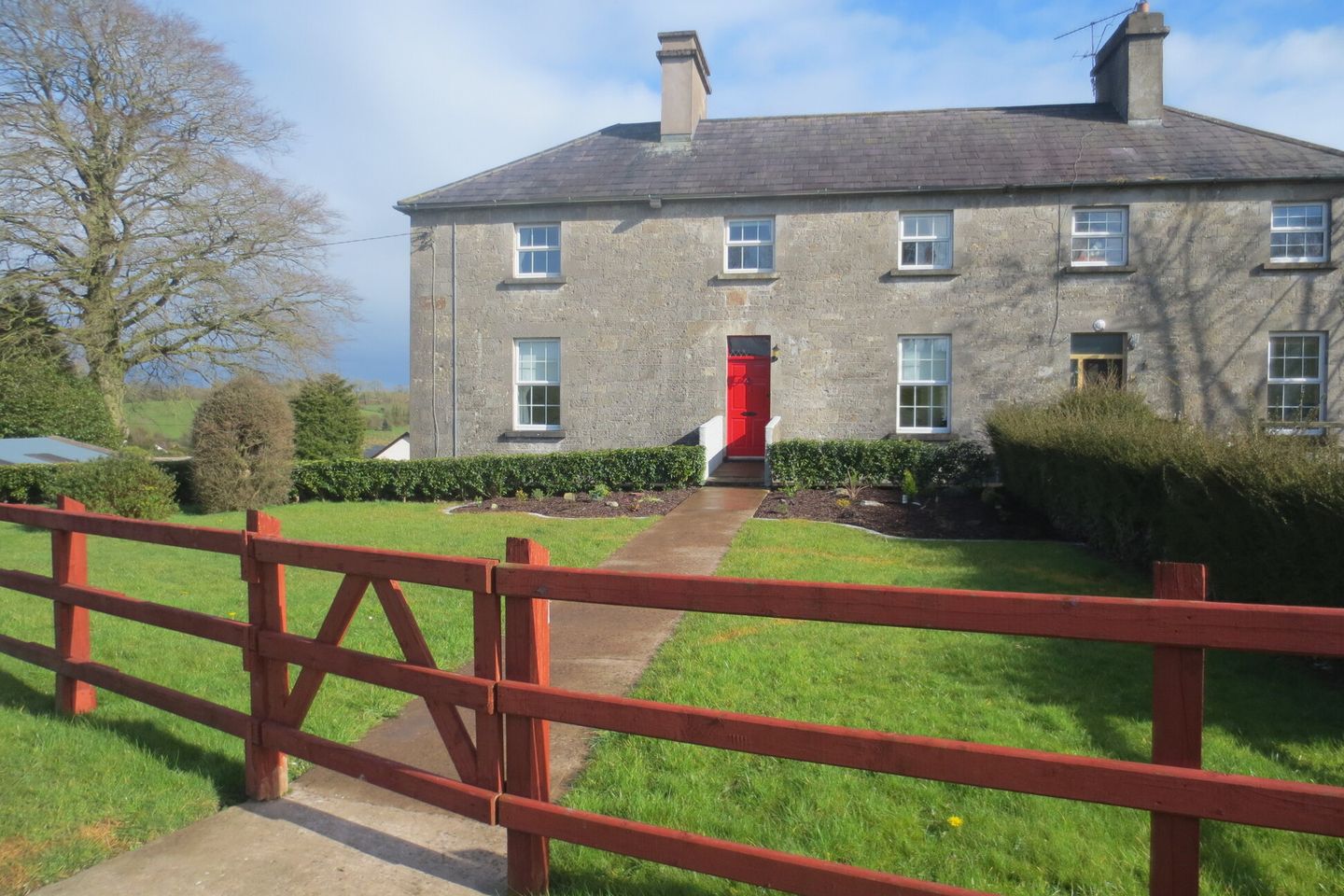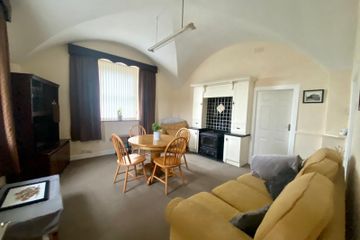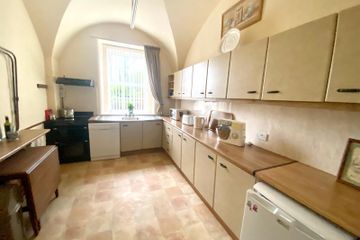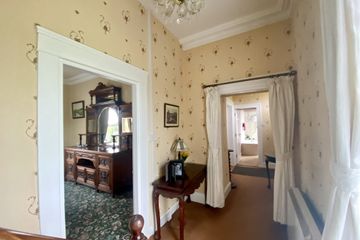


+7

11
Cornacassa, H18NV32
€205,000
SALE AGREED4 Bed
1 Bath
148 m²
Semi-D
Description
- Sale Type: For Sale by Private Treaty
- Overall Floor Area: 148 m²
View and make offers on this property at SherryFitz.ie
Sherry FitzGerald Conor McManus are proud to present to the market Cornacassa, Monaghan. An outstanding period dwelling dating back to the early 1800s.
The property has been carefully modified through the years to better suit modern day living.
Location is key with this property being approx. 1 km to Monaghan town in a picturesque country setting.
The original stone residence is arranged over three floors in a magical setting with a lawn to the front and the side of the property.
This impressive period dwelling formed part of Cornacassa Demesne and served as the servant s quarters to Cornacassa House which was demolished in the early 1900 s.
To appreciate the charm of this property and it s wonderful setting, viewing is essential.
Entrance Hall 1.376m x 3.007m +1.775m x2.212m. The main entrance to the dwelling is to the front of the property and is approached by a garden path and lawn.
Bathroom 2.642m x 1.379m +0.813m x 0.814m. Bath with electric shower over, wc, wash hand basin.
Bedroom 1 3.068m x 4.75m. Double bedroom conveniently located next to the bathroom at ground floor level.
Sitting Room/ Dining Room 4.491m x 4.407m. Large reception room with an aspect to the side and rear. A beautiful reception room which lends itself to many purposes but was used by the current owners as a more formal dining room.
First Floor:
Landing 10m x 1.426m.
Bedroom 2 4.459m x 4.394m. Double bedroom with an aspect to the side and rear of the property.
Bedroom 3 4.703m x 3.095m. Double bedroom.
Bedroom 4 4.698m x 2.216m. Double bedroom.
Lower Ground Floor:
Hall 1.35m x 1.352m.
Utility Room 3.356m x 1.330m. WC, wash hand basin, plumbed for washing machine
Living Room/Dining Area 4.394m x 4.574m. Feature arched ceiling. Oil fired stove (heats water).
Kitchen 2.93m x 4.574m. Feature arched ceiling, fitted kitchen units, room to dine.
Side Entrance Hall 1.604m x 1.373m. Feature arched ceiling, fitted kitchen units, room to dine.
DIRECTIONS:
From Monaghan town continue for Clones along the N54, take the right turn for Scotstown on this road (R186). Continue for approximately 1km and the enstrance to the property is located along the left see Sherry Fitzgerald directional pointer sign. The property is located along this lane on the left hand side.

Can you buy this property?
Use our calculator to find out your budget including how much you can borrow and how much you need to save
Property Features
- Total floor area: 1690 sq. ft. approximately
- Original cut stone elevations
- Mature gardens to front, rear and side.
- Short drive from Monaghan town
- Re-wired 1995
- Electric Storage Heating
- New bedroom heaters (thermostats and timer)
- Re-roofed 2009, New chimney 2005
- Original skirting and architrave
- Original coving
Map
Map
Local AreaNEW

Learn more about what this area has to offer.
School Name | Distance | Pupils | |||
|---|---|---|---|---|---|
| School Name | St. Louis Girls National School | Distance | 1.7km | Pupils | 198 |
| School Name | St Louis Infant Schools | Distance | 1.7km | Pupils | 232 |
| School Name | St Marys Boys National School | Distance | 1.7km | Pupils | 244 |
School Name | Distance | Pupils | |||
|---|---|---|---|---|---|
| School Name | Gaelscoil Ultain | Distance | 1.8km | Pupils | 390 |
| School Name | Monaghan Model School | Distance | 1.9km | Pupils | 183 |
| School Name | Threemilehouse National School | Distance | 4.4km | Pupils | 133 |
| School Name | Urbleshanny National School | Distance | 5.2km | Pupils | 300 |
| School Name | St Dympna's National School | Distance | 5.4km | Pupils | 104 |
| School Name | Corcaghan National School | Distance | 6.6km | Pupils | 85 |
| School Name | The Billis National School | Distance | 6.6km | Pupils | 21 |
School Name | Distance | Pupils | |||
|---|---|---|---|---|---|
| School Name | St. Louis Secondary School | Distance | 1.9km | Pupils | 509 |
| School Name | Beech Hill College | Distance | 2.6km | Pupils | 778 |
| School Name | Coláiste Oiriall | Distance | 2.6km | Pupils | 408 |
School Name | Distance | Pupils | |||
|---|---|---|---|---|---|
| School Name | St. Macartan's College | Distance | 3.4km | Pupils | 582 |
| School Name | Monaghan Collegiate School | Distance | 4.2km | Pupils | 259 |
| School Name | Ballybay Community College | Distance | 15.5km | Pupils | 357 |
| School Name | Largy College | Distance | 16.5km | Pupils | 455 |
| School Name | St Aidans Comprehensive School | Distance | 20.8km | Pupils | 588 |
| School Name | Our Lady's Secondary School | Distance | 22.4km | Pupils | 802 |
| School Name | Castleblayney College | Distance | 23.1km | Pupils | 362 |
Type | Distance | Stop | Route | Destination | Provider | ||||||
|---|---|---|---|---|---|---|---|---|---|---|---|
| Type | Bus | Distance | 1.0km | Stop | Monaghan Retail Park | Route | 176 | Destination | Monaghan Bus Stn | Provider | Tfi Local Link Cavan Monaghan |
| Type | Bus | Distance | 1.0km | Stop | Monaghan Retail Park | Route | 176 | Destination | Monaghan Inst | Provider | Tfi Local Link Cavan Monaghan |
| Type | Bus | Distance | 1.0km | Stop | Monaghan Retail Park | Route | 176 | Destination | Cavan Hospital | Provider | Tfi Local Link Cavan Monaghan |
Type | Distance | Stop | Route | Destination | Provider | ||||||
|---|---|---|---|---|---|---|---|---|---|---|---|
| Type | Bus | Distance | 1.8km | Stop | Monaghan Hospital | Route | M2 | Destination | Ballybay | Provider | Tfi Local Link Cavan Monaghan |
| Type | Bus | Distance | 1.8km | Stop | Monaghan Hospital | Route | 176 | Destination | Monaghan Inst | Provider | Tfi Local Link Cavan Monaghan |
| Type | Bus | Distance | 1.8km | Stop | Monaghan Hospital | Route | M2 | Destination | Castleblayney | Provider | Tfi Local Link Cavan Monaghan |
| Type | Bus | Distance | 1.8km | Stop | Monaghan Hospital | Route | 176 | Destination | Monaghan Bus Stn | Provider | Tfi Local Link Cavan Monaghan |
| Type | Bus | Distance | 1.8km | Stop | Monaghan Hospital | Route | M2 | Destination | Monaghan Inst | Provider | Tfi Local Link Cavan Monaghan |
| Type | Bus | Distance | 1.8km | Stop | Monaghan Hospital | Route | M1 | Destination | Monaghan Inst | Provider | Tfi Local Link Cavan Monaghan |
| Type | Bus | Distance | 1.8km | Stop | Monaghan Hospital | Route | M2 | Destination | Monaghan Bus Stn | Provider | Tfi Local Link Cavan Monaghan |
Statistics
30/04/2024
Entered/Renewed
7,052
Property Views
Check off the steps to purchase your new home
Use our Buying Checklist to guide you through the whole home-buying journey.

Similar properties
€200,000
The White House, Gallinagh, Monaghan, Co. Monaghan, H18FD824 Bed · 2 Bath · Detached€200,000
Plantation House, Plantation, Monaghan, Co. Monaghan, H18NT634 Bed · 1 Bath · Detached€240,000
3 Montfort, Monaghan, Co. Monaghan, H18YY804 Bed · 2 Bath · Semi-D€300,000
1 Montfort, Monaghan, Co. Monaghan, H18D2644 Bed · 2 Bath · Detached
Daft ID: 119013179


Sonia Harvey
SALE AGREEDThinking of selling?
Ask your agent for an Advantage Ad
- • Top of Search Results with Bigger Photos
- • More Buyers
- • Best Price

Home Insurance
Quick quote estimator
