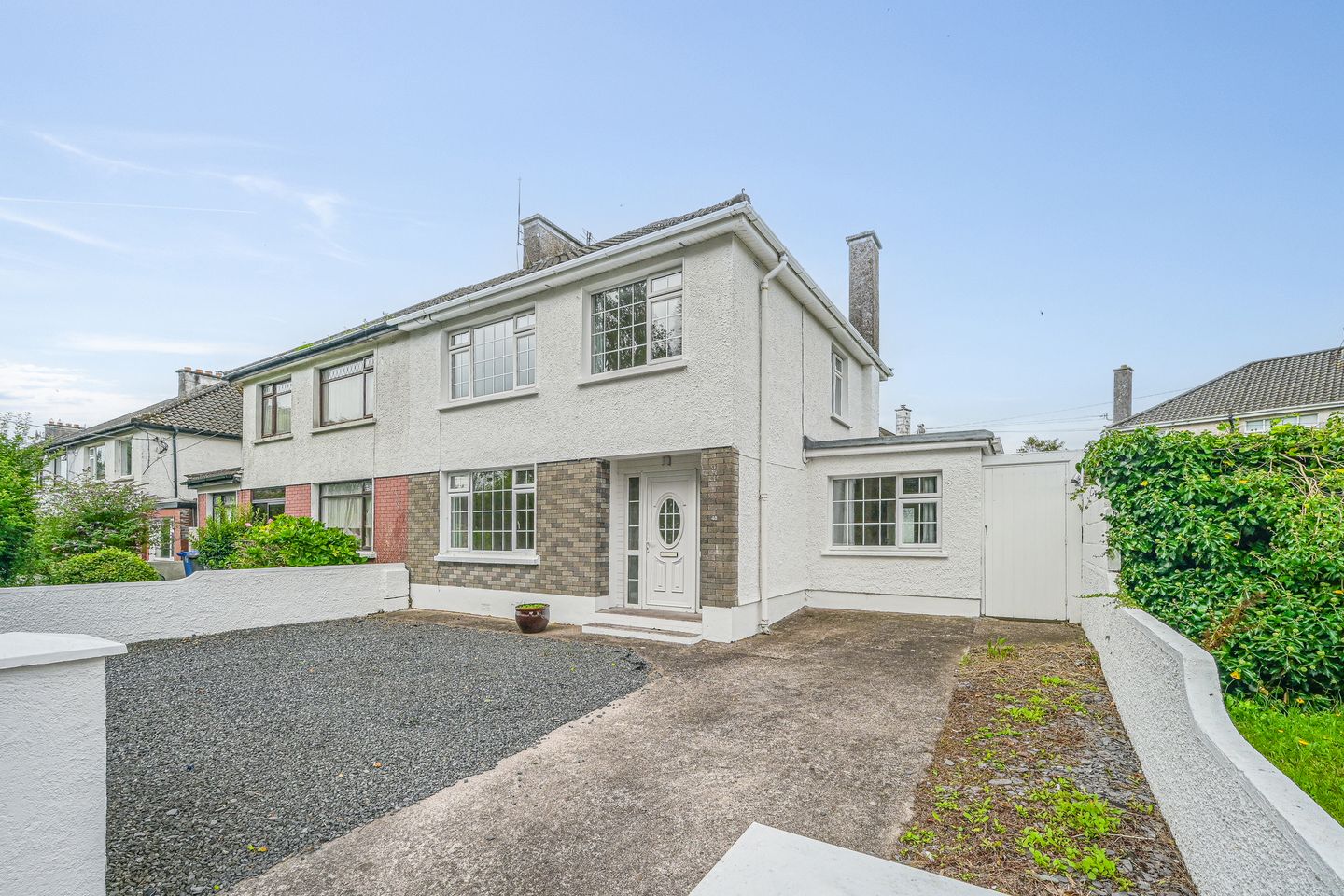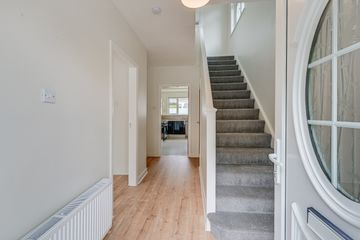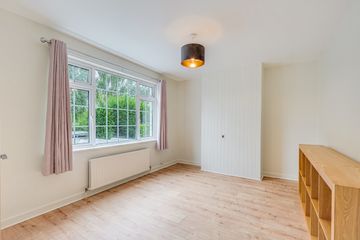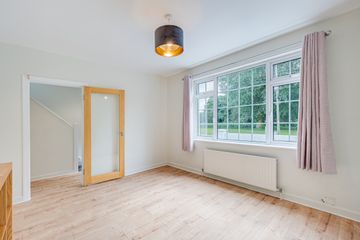


+24

28
Dun Barra, 48 Riverview Estate, Glasheen, Glasheen, Co. Cork, T12KP5P
€375,000
SALE AGREED3 Bed
3 Bath
Semi-D
Description
- Sale Type: For Sale by Private Treaty
The first thing that hits you on entering No 48 Riverview Estate is how naturally bright this home is. The natural light bounces around this home the minute you step inside and automatically encases you with that welcome home feeling. The second is that this home looks out across a park of over 13 acres of recreational space encased by mature trees. Dun Barra is a beautiful three/four bedroomed semi detached family home located in the heart of Glasheen offering close proximity to every service. Built in 1960 this home has undergone some changes over the years all for the better and now presents as a walk in opportunity to the next owner.
This home extends to approx. 122 sq mt (1,313 sq ft) and offers its accommodation over two levels. In brief it gives a welcoming reception hall, lounge, family room, kitchen/dining room, bedroom 4/study/utility and shower room all at entry level. The first floor is home to three very good bedrooms and another family bathroom. The outside of this home is as spacious as the inside. There is an enclosed garden to the front with ample parking and while currently laid as hard landscaping can change with ease. There is side access to the rear garden which is lawned and enclosed with garden shed. Heating is by means of oil fired and windows are all double glazed PVC.
The location of this home cannot be overstated. Glasheen is a suburb in south central Cork city. The area earned its name from the stream that flows through it, under the Glasheen Road. Glasheen means small stream in Irish conjuring up images of a rural setting. The location is awash with facilities to include the expansive Clashduv Park already mentioned covering an area of 13.1 acres. The park is suitable for walking and family activities and features sports facilities such as a soccer field, a basketball court and tennis court. It is celebrated for its mature trees, natural scenery and also has a playground. For a change of scenery the Lough is within an easy reach from this home. The hospital facilities of Cork University Hospital at Wilton, Bon Secours Hospital on College Road and Mercy University Hospital in the city centre are all withing walking distance of this home. Educational facilities are well catered to as well with a host of primary and post primary schools on the doors step with UCC and MTU both within walking distance of this home. Wilton shopping centre is on the doorstep with all its full compliment of shops from retail to grocery and a regular public bus service passes outside.
Viewing of this home is a must to appreciate all that it has to offer
Accommodation :
Entrance Porch
Set back with white PVC entrance door finished with glazed circular inset. Glazed panel to the side
Reception Hall 4.60m x 1.92m (15.09ft x 6.30ft)
Wide and welcoming finished with wood laminate flooring. Walk in cloaks press beneath the stairs.
Lounge 4.34m x 3.43m (14.24ft x 11.25ft)
Located to the front of the property this is a lovely room. Finished with wood laminate floor this room has feature wood panelling. Large picture window looking out towards the open green. Glazed door from hallway.
Family Room 3.82m x 3.41m (12.53ft x 11.19ft)
A fine family room located to the rear of the property and looking out over the back garden via a lovely big bright window. Fireplace sitting at its centre (closed up) but could easily be reopened and a stove fitted should a discerning purchaser wish.
Kitchen/Dining Room 4.34m x 3.16m (14.24ft x 10.37ft)
Fitted with and extensive high gloss kitchen arrange in an L shape. The kitchen offers a host of storage with floor and high level units as well as pull out larder press. Chrome is used in the dressing of these units as well as the kicker board. The use of chrome is complimented further in the appliances which includes a Kenwood rangemaster freestanding cooker with extensive hob, glazed backdrop and matching extractor overhead. Fridge/freezer, dishwasher also sit well withing this kitchen. Plenty of counter top work surface in marble with marble upstand around the single drainer sink unit. Gable window overlooking the rear garden which bounces the natural light off the high gloss units and reflects in the ivory gloss floor tiles.
Shower Room 2.15m x 1.32m (7.05ft x 4.33ft)
Located at the ground floor this is a well place bathroom facility. Fitted with three piece white shower suite to include corner entry shower with electric shower fitted, pedestal sink and WC. Heated towel rail
Bedroom -other 4.74m x 2.60m (15.55ft x 8.53ft)
Located at ground floor level this room is interchangeable. It is currently plumbed and fitted with washing machine however it could take on a new form with ease. Finished with wood laminate flooring with window looking out over the front of the property.
Stairs and Landing 3.19m x 2.48m (10.47ft x 8.14ft)
A carpeted stairs leads to the first floor. A gable window at landing level floods both floors with light.
Bedroom 1 3.45m x 3.37m (11.32ft x 11.06ft)
Located to the rear of the property this is a fine double bedroom. Finished with wood laminate flooring.
Bedroom 2 3.79m x 3.75m (12.43ft x 12.30ft)
Another fine double bedroom located to the front of the property. Finished with wood laminate floor
Bedroom 3 2.84m x 2.43m (9.32ft x 7.97ft)
Located to the front of the property this is a lovely bedroom finished with wood laminate floor.
Family Bathroom 2.48m x 1.68m (8.14ft x 5.51ft)
Located at first floor level the bathroom is fitted with three piece suite with corner entry shower and electric shower, wc and pedestal sink. Heated towel rail and fully tiled floor.
Outside : The outside of this home is as spacious as the inside. There is an enclosed garden to the front with ample parking and while currently laid as hard landscaping can change with ease. There is side access to the rear garden which is lawned and enclosed with garden shed.

Can you buy this property?
Use our calculator to find out your budget including how much you can borrow and how much you need to save
Map
Map
Local AreaNEW

Learn more about what this area has to offer.
School Name | Distance | Pupils | |||
|---|---|---|---|---|---|
| School Name | Glasheen Girls National School | Distance | 590m | Pupils | 340 |
| School Name | Glasheen Boys National School | Distance | 590m | Pupils | 436 |
| School Name | Togher Girls National School | Distance | 830m | Pupils | 256 |
School Name | Distance | Pupils | |||
|---|---|---|---|---|---|
| School Name | Togher Boys National School | Distance | 830m | Pupils | 260 |
| School Name | Gaelscoil Uí Riada | Distance | 1.1km | Pupils | 276 |
| School Name | Cork University Hos School | Distance | 1.1km | Pupils | 16 |
| School Name | Scoil Maria Assumpta | Distance | 1.2km | Pupils | 155 |
| School Name | South Lee Educate Together National School | Distance | 1.2km | Pupils | 88 |
| School Name | Morning Star National School | Distance | 1.3km | Pupils | 108 |
| School Name | St Catherine's National School | Distance | 1.4km | Pupils | 422 |
School Name | Distance | Pupils | |||
|---|---|---|---|---|---|
| School Name | Presentation Secondary School | Distance | 1.3km | Pupils | 183 |
| School Name | Coláiste An Spioraid Naoimh | Distance | 1.4km | Pupils | 711 |
| School Name | Mount Mercy College | Distance | 1.6km | Pupils | 799 |
School Name | Distance | Pupils | |||
|---|---|---|---|---|---|
| School Name | Coláiste Éamann Rís | Distance | 1.9km | Pupils | 608 |
| School Name | St. Aloysius School | Distance | 1.9km | Pupils | 315 |
| School Name | Presentation Brothers College | Distance | 2.0km | Pupils | 710 |
| School Name | Bishopstown Community School | Distance | 2.0km | Pupils | 336 |
| School Name | Coláiste Chríost Rí | Distance | 2.4km | Pupils | 503 |
| School Name | Christ King Girls' Secondary School | Distance | 2.4km | Pupils | 730 |
| School Name | Coláiste Daibhéid | Distance | 2.5km | Pupils | 218 |
Type | Distance | Stop | Route | Destination | Provider | ||||||
|---|---|---|---|---|---|---|---|---|---|---|---|
| Type | Bus | Distance | 90m | Stop | Clashduv Junc | Route | 216 | Destination | University Hospital | Provider | Bus Éireann |
| Type | Bus | Distance | 160m | Stop | Riverview Estate | Route | 216 | Destination | University Hospital | Provider | Bus Éireann |
| Type | Bus | Distance | 300m | Stop | Clashduv Road | Route | 216 | Destination | University Hospital | Provider | Bus Éireann |
Type | Distance | Stop | Route | Destination | Provider | ||||||
|---|---|---|---|---|---|---|---|---|---|---|---|
| Type | Bus | Distance | 430m | Stop | Summerstown Road | Route | 216 | Destination | University Hospital | Provider | Bus Éireann |
| Type | Bus | Distance | 460m | Stop | Deanwood Avenue | Route | 214 | Destination | Glyntown | Provider | Bus Éireann |
| Type | Bus | Distance | 460m | Stop | Deanwood Avenue | Route | 219 | Destination | Mahon | Provider | Bus Éireann |
| Type | Bus | Distance | 460m | Stop | Deanwood Avenue | Route | 214 | Destination | St. Patrick Street | Provider | Bus Éireann |
| Type | Bus | Distance | 460m | Stop | Deanwood Avenue | Route | 214 | Destination | Knockraha | Provider | Bus Éireann |
| Type | Bus | Distance | 460m | Stop | Flannery's Pub | Route | 216 | Destination | University Hospital | Provider | Bus Éireann |
| Type | Bus | Distance | 470m | Stop | Deanwood Avenue | Route | 214 | Destination | Cuh Via Togher | Provider | Bus Éireann |
Video
BER Details

BER No: 116758459
Statistics
31/01/2024
Entered/Renewed
14,238
Property Views
Check off the steps to purchase your new home
Use our Buying Checklist to guide you through the whole home-buying journey.

Similar properties
€345,000
Vona, 6 Croghtamore Gardens, Pouladuff, Co. Cork, T12F7D13 Bed · 2 Bath · Semi-D€349,000
132 Deerpark, Friars Walk, Cork City, Co. Cork, T12RWF33 Bed · 2 Bath · Townhouse€350,000
Griffin Ville, Magazine Road, Cork City, Co. Cork, T12E1XH3 Bed · 2 Bath · Terrace€355,000
26 Greenwood Estate, Togher, Co. Cork, T12F5H23 Bed · 1 Bath · Semi-D
€365,000
Avondale, 58 Clashduv Estate, Glasheen, Co. Cork, T12E9D73 Bed · 2 Bath · Semi-D€365,000
41 Woodhaven, Bishopstown, Bishopstown, Co. Cork, T12D32H3 Bed · 2 Bath · End of Terrace€370,000
1 Westbourne, Glasheen Road, Glasheen, Co. Cork, T12W59W3 Bed · 2 Bath · Terrace€375,000
7 Glendale Grove, Glasheen, Glasheen, Co. Cork, T12D2C43 Bed · 2 Bath · Semi-D€380,000
4 Ard Na Naomh, Connaught Avenue, Cork City, Co. Cork, T12E7Y84 Bed · 1 Bath · Terrace€390,000
Villa Martin, 12 Cedar Avenue, Bishopstown, Co. Cork, T12V30W4 Bed · 2 Bath · Semi-D€395,000
3 Farranlea Grove, Model Farm Road, Model Farm Road, Co. Cork, T12W5F13 Bed · 2 Bath · Semi-D€395,000
4 Fairy Ville Lawn, The Lough, The Lough, Co. Cork, T12A5W53 Bed · 2 Bath · Detached
Daft ID: 117670513


Patricia Stokes
SALE AGREEDThinking of selling?
Ask your agent for an Advantage Ad
- • Top of Search Results with Bigger Photos
- • More Buyers
- • Best Price

Home Insurance
Quick quote estimator
