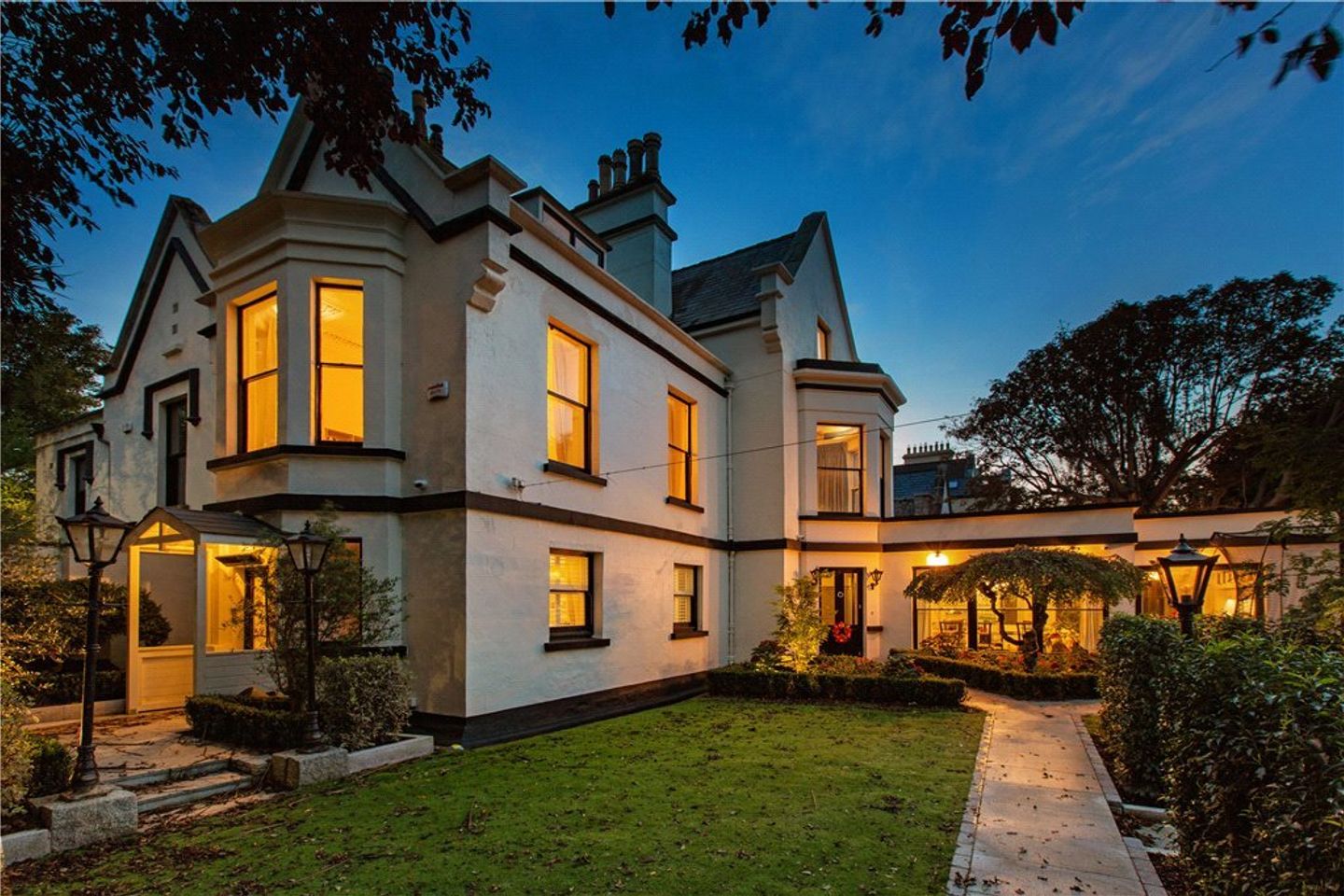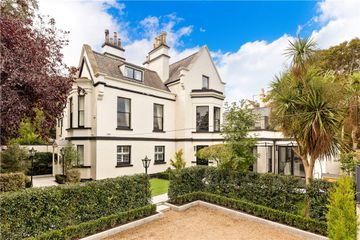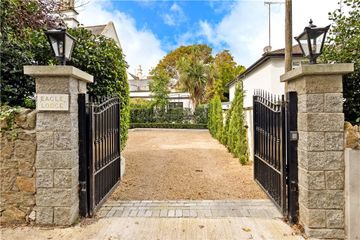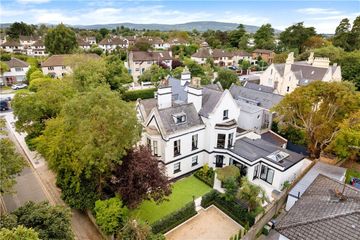


+74

78
Eagle Lodge, Adelaide Road Glenageary, Glenageary, Co. Dublin, A96K7D7
€2,700,000
4 Bed
3 Bath
300 m²
Semi-D
Description
- Sale Type: For Sale by Private Treaty
- Overall Floor Area: 300 m²
Nestled behind secure electric vehicular and pedestrian gates, and ideally positioned in the picturesque location that is Glenageary, Eagle Lodge is a wonderful Tudor- style home built in approximately 1850 offering a light infused, stylish modern interior which extends to approximately 300sq.m. (3,229sqft).
This magnificent home was completely refurbished, modernised and extended, and completed in June 2022. It now presents itself to the market in turnkey condition offering all that is required of today’s modern style of living yet retaining many of its original features to include ornate cornice work, centre roses, high ceilings and beautiful fireplaces.
As you step through the hall door, you'll find yourself in a generous entrance hall incorporating ample hidden storage behind the timber paneling, a cloakroom and a bathroom. Double doors lead from the hall to a magnificent open plan kitchen/dining/family room with excellent natural light flooding throughout and three access points to granite slab patio areas enjoying immense privacy and ideal for alfresco dining. A stunning marble feature wall adjacent to the butler’s pantry/cellar provides a luxurious family focal point. Adjacent to the kitchen is a large utility area and boot room both providing excellent storage with the boot room opening to the rear patio area. The remaining living space at the ground floor level includes a stunning master bedroom suite with large dressing area and a luxurious en-suite shower and private garden.
An impressive drawing room is positioned at the first floor level as is the library room/study, both with beautiful ornate cornice work, centre roses and marble fireplaces. These extremely impressive rooms are further enhanced with wonderful views over the Glenageary roof tops and Dublin Bay to Howth. The minstrel gallery in the library connects to the upper floors which comprise of three bedrooms, a guest w.c. and a reading area.
Set amidst unrivalled private landscaped gardens and grounds of approximately 0.04 H (0.1 of an acre), Eagle Lodge enjoys a magical setting amidst an abundance of magnificent specimen flowers, shrubs, trees, hedging, perennials and raised beds. The design of the garden has been carefully and thoughtfully planned for a seasonal roll over and ensures that this outstanding property further benefits from an extremely high degree of seclusion and privacy, an outstanding feature of this home. There is vehicular access from Adelaide Road and set behind secure solid electric gates is excellent off street car parking.
This enviable location is second to none and is a really wonderful environment to raise a family. Within a 5km radius are the wonderful facilities and amenities in Glasthule, Sandycove, Dalkey and Dun Laoghaire Town Centre. These include local and extensive shopping, cafes, bars and some of the finest restaurants in South County Dublin. Dun Laoghaire Harbour is exceptionally convenient, has two piers and an extensive marina along with four yacht clubs – ideal for marine and sailing enthusiasts. In recent times a designated cycle lane now connects Blackrock Town Centre with Sandycove Harbour and the Forty Foot. There is a wide selection of highly regarded primary and secondary schools including the Harold School, Castle Park, Rathdown (now co-ed), Loreto Abbey Dalkey and CBC Monkstown to mention a selection. The area is also well serviced by public transport with regular bus routes and the DART at Glenageary on Station Road, adjacent, making commuting to and from the city centre and beyond very easy. The N11, Cherrywood Industrial Estate, the LUAS and the M50 are all within easy reach of this wonderful family home.
There is an abundance of recreational and leisure facilities in the surrounding area such as Glenageary Lawn Tennis Club on Silchester Road, Cuala GAA/Dalkey United Football Club, the People’s Park, the beautiful walks along the seafront and over the Dalkey hills, swimming/bathing as well as a selection of hockey, football and rugby clubs.
Hall Level
Entrance Hall (8.10m x 3.75m )with marble tiled floor, timber paneled walls, excellent hidden storage, fitted shelf, Victorian style cast iron fireplace, understairs storage and
Bathroom (2.65m x 2.10m )with step in shower with monsoon head over, underfloor heating, standalone bath, heated towel rail, w.c., marble tiled floor, fully tiled marble walls, recessed lighting and wash hand basin with cupboards under
Kitchen/Living/Dining Area (9.25m x 8.05m )with high end hardwood floor and marble floor, atrium glass window, three access points to granite slab patio areas, log effect gas fire surrounded by ornate marble surround, glass shelving, centre island, Calacatta Gold Quartz worktops, double Villeroy & Bosch sink unit, integrated Miele dishwasher, integrated Neff microwave, integrated Liebherr fridge, integrated Liebherr chest freezer, Smeg Range with seven gas ring hob on top, and double doors through to the boot room and door to the
Butler's Pantry/Wine Cellar (3.10m x 2.05m )with top end hardwood flooring, a range of fitted cupboards and units, Calacatta Gold Quartz worktops, provision for wine fridge, sink unit, large wine racks, excellent storage, pantry area, door to small decorative courtyard and integrated Electrolux freezer
Boot Room (4.10m x 3.55m )with excellent storage, Belfast sink unit, Calacatta Gold Quartz worktop, fitted shelving, regulated underfloor heating beneath marble tiles, recessed lighting and double doors out to a little patio area with granite patio slab and raised flower beds
Master Bedroom (5.50m x 4.80m )with ceiling coving, centre rose, door to a granite slab patio area with steps leading up to a raised suntrap granite slab patio area, cast iron radiator, a range of fitted wardrobes, ample fitted shelving and window shutters
Walk in Wardrobe with sliderobe wardrobes
En Suite Wet Room (2.10m x 1.70m )with shower with monsoon head, partially tiled marble walls with marble tiled floor, underfloor heating, sink unit with shelving under and w.c.
First Floor
Landing
Drawing Room (8.25m x 5.30m )with ornate ceiling work, centre rose, 18ft double height soaring ceiling, magnificent open fireplace with white marble surround, tiled inset and tiled hearth, bay window, window shutters, stunning sea views and cast iron radiators
Library Room (6.65m x 5.00m )with timber floor, ornate cornice work, centre rose, bay window with wonderful sea views, fitted book shelving, open fireplace with marble surround and mantle, tiled inset and brass hood with tiled hearth and stairs to the
Minstrel Gallery (4.90m x 2.50m )with stairs to
Landing
Bedroom 2 (4.90m x 3.55m )with a range of fitted wardrobes, ceiling coving and sea views
Bedroom 3 (3.15m x 3.15m )with ceiling coving
Bedroom 4 (6.10m x 3.00m )with fitted wardrobes, recessed lighting and fitted shelving
Guest W.C. (1.65m x 0.70m )with w.c., wash hand basin and marble tiled floor
Beautiful mature private landscaped gardens and grounds of approximately 0.04 Ha (0.1 of an acre), abundant with magnificent specimen flowers, shrubs, trees, hedging, perennials and raised beds and incorporating a number of granite slab patios areas enjoying immense privacy. There is vehicular access from Adelaide Road and set behind secure solid electric gates is excellent off street car parking.

Can you buy this property?
Use our calculator to find out your budget including how much you can borrow and how much you need to save
Property Features
- Highly regarded prestigious address on one of GlenagearyÂ’s premier roads
- Beautifully landscaped private gardens and grounds of approximately 0.04 Ha (0.1 of an acre)
- Victorian period residence retaining many of the period embellishments of the era
- Completely transformed, renovated, extended and modernised, and completed in June 2022
- Generously proportioned accommodation extending to approximately 300sq.m (3,229sq.ft)
- Gravelled off street parking for numerous cars set behind secure electric gate
- Close to Glenageary DART Station and regular bus routes
- Easy walking distance to Glasthule, Sandycove, Dalkey and Dun Laoghaire Town Centre
- Surrounded by excellent primary and secondary schools
- An abundance of recreational, leisure and sporting facilities close by
Map
Map
More about this Property
Local AreaNEW

Learn more about what this area has to offer.
School Name | Distance | Pupils | |||
|---|---|---|---|---|---|
| School Name | Dalkey School Project | Distance | 500m | Pupils | 229 |
| School Name | Carmona Special National School | Distance | 530m | Pupils | 39 |
| School Name | St Kevin's National School | Distance | 760m | Pupils | 212 |
School Name | Distance | Pupils | |||
|---|---|---|---|---|---|
| School Name | The Harold School | Distance | 960m | Pupils | 662 |
| School Name | Glenageary Killiney National School | Distance | 1.2km | Pupils | 225 |
| School Name | St Joseph's National School | Distance | 1.3km | Pupils | 416 |
| School Name | Harold Boys National School Dalkey | Distance | 1.6km | Pupils | 120 |
| School Name | Monkstown Etns | Distance | 1.6km | Pupils | 446 |
| School Name | Johnstown Boys National School | Distance | 1.6km | Pupils | 386 |
| School Name | St Patrick's National School Dalkey | Distance | 1.7km | Pupils | 100 |
School Name | Distance | Pupils | |||
|---|---|---|---|---|---|
| School Name | Rathdown School | Distance | 220m | Pupils | 303 |
| School Name | Holy Child Community School | Distance | 650m | Pupils | 263 |
| School Name | St Joseph Of Cluny Secondary School | Distance | 790m | Pupils | 239 |
School Name | Distance | Pupils | |||
|---|---|---|---|---|---|
| School Name | Loreto Abbey Secondary School, Dalkey | Distance | 1.8km | Pupils | 732 |
| School Name | Christian Brothers College | Distance | 1.9km | Pupils | 526 |
| School Name | Cabinteely Community School | Distance | 2.1km | Pupils | 545 |
| School Name | Clonkeen College | Distance | 2.2km | Pupils | 617 |
| School Name | Rockford Manor Secondary School | Distance | 2.6km | Pupils | 321 |
| School Name | Holy Child Killiney | Distance | 2.9km | Pupils | 401 |
| School Name | St Laurence College | Distance | 3.0km | Pupils | 273 |
Type | Distance | Stop | Route | Destination | Provider | ||||||
|---|---|---|---|---|---|---|---|---|---|---|---|
| Type | Bus | Distance | 410m | Stop | Bellevue Avenue | Route | 59 | Destination | Dun Laoghaire | Provider | Go-ahead Ireland |
| Type | Bus | Distance | 470m | Stop | Barnhill Road | Route | 59 | Destination | Dun Laoghaire | Provider | Go-ahead Ireland |
| Type | Bus | Distance | 470m | Stop | Barnhill Road | Route | 7n | Destination | Shankill | Provider | Nitelink, Dublin Bus |
Type | Distance | Stop | Route | Destination | Provider | ||||||
|---|---|---|---|---|---|---|---|---|---|---|---|
| Type | Bus | Distance | 480m | Stop | Avondale Road | Route | 59 | Destination | Killiney | Provider | Go-ahead Ireland |
| Type | Bus | Distance | 480m | Stop | Avondale Road | Route | 7e | Destination | Mountjoy Square | Provider | Dublin Bus |
| Type | Bus | Distance | 490m | Stop | Avondale Park | Route | 59 | Destination | Dun Laoghaire | Provider | Go-ahead Ireland |
| Type | Rail | Distance | 500m | Stop | Glenageary | Route | Dart | Destination | Dublin Connolly | Provider | Irish Rail |
| Type | Rail | Distance | 500m | Stop | Glenageary | Route | Dart | Destination | Howth | Provider | Irish Rail |
| Type | Rail | Distance | 500m | Stop | Glenageary | Route | Dart | Destination | Malahide | Provider | Irish Rail |
| Type | Rail | Distance | 500m | Stop | Glenageary | Route | Dart | Destination | Bray (daly) | Provider | Irish Rail |
Video
BER Details

BER No: 112408760
Energy Performance Indicator: 212.48 kWh/m2/yr
Statistics
30/04/2024
Entered/Renewed
5,142
Property Views
Check off the steps to purchase your new home
Use our Buying Checklist to guide you through the whole home-buying journey.

Similar properties
€2,650,000
Fastnet Ballygihen Avenue Sandycove, Sandycove, Co. Dublin, A96YH744 Bed · 4 Bath · Semi-D€3,500,000
Seafield House, 8 Burdett Avenue Sandycove, Sandycove, Co. Dublin, A96CD595 Bed · 3 Bath · Terrace€3,500,000
Arranmore, Cunningham Road Dalkey, Dalkey, Co. Dublin, A96E4404 Bed · 4 Bath · Detached€4,250,000
Glasthule Lodge, Adelaide Road, Glenageary, Co. Dublin, A96D2W14 Bed · 3 Bath · Detached
€4,750,000
3 Marlborough Road, Glenageary, Co Dublin, A96Y0T05 Bed · 6 Bath · Semi-D€8,950,000
Ananda, Saint George's Avenue, Killiney, Co. Dublin, A96YY177 Bed · 8 Bath · Detached€8,950,000
Ananda, Saint George's Avenue, Killiney, Co. Dublin, A96YY177 Bed · 8 Bath · Detached€8,950,000
Ananda, St. Georges Avenue, Killiney, Co. Dublin, A96YY177 Bed · 6 Bath · Detached€12,000,000
Kenah Hill, St. George’s Avenue Killiney, Killiney, Co. Dublin, A96PY798 Bed · 7 Bath · Detached€12,000,000
Kenah Hill, St. George’s Avenue Killiney, Killiney, Co. Dublin, A96PY798 Bed · 7 Bath · Detached
Daft ID: 119306406


Michelle Kealy
01 285 1005Thinking of selling?
Ask your agent for an Advantage Ad
- • Top of Search Results with Bigger Photos
- • More Buyers
- • Best Price

Home Insurance
Quick quote estimator
