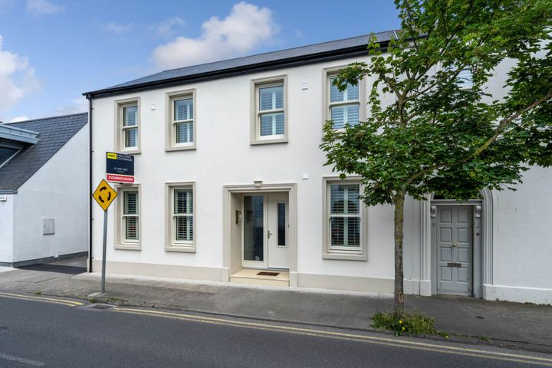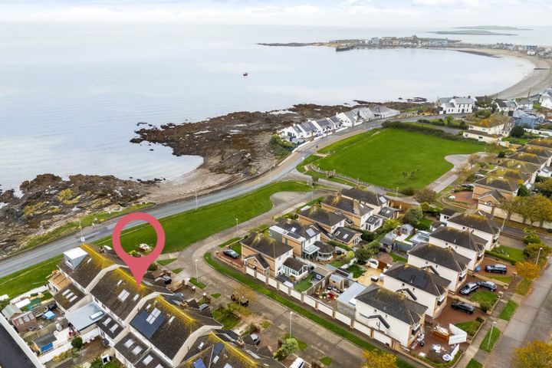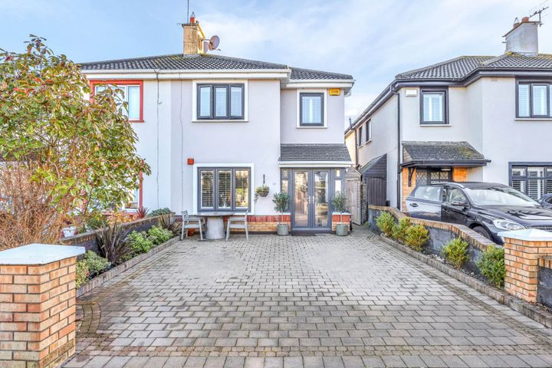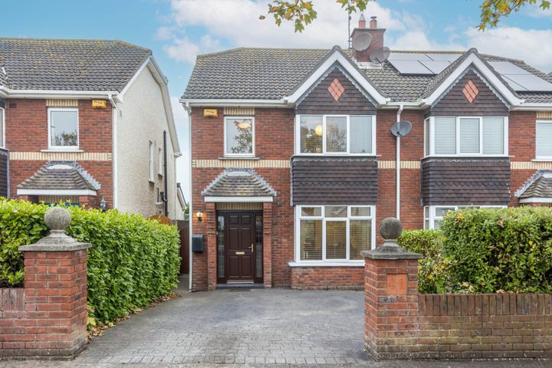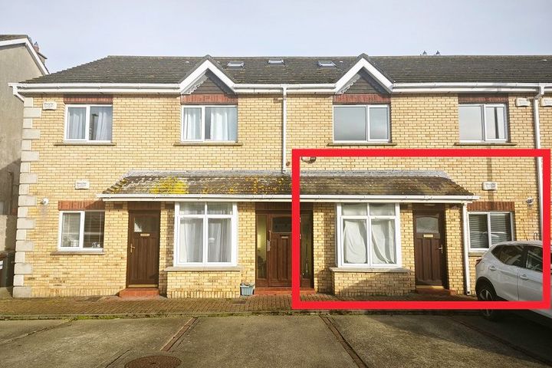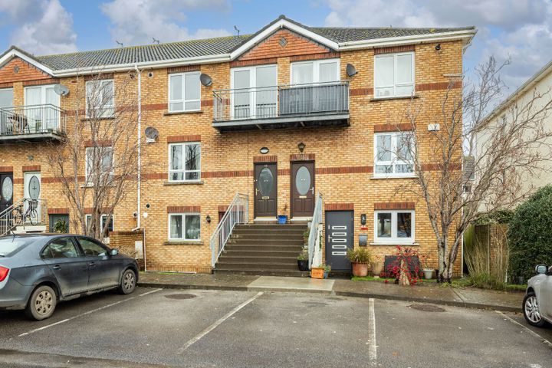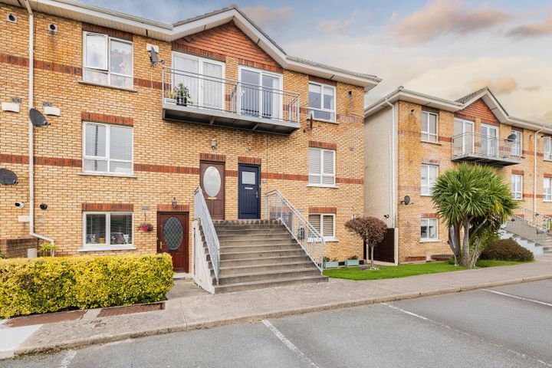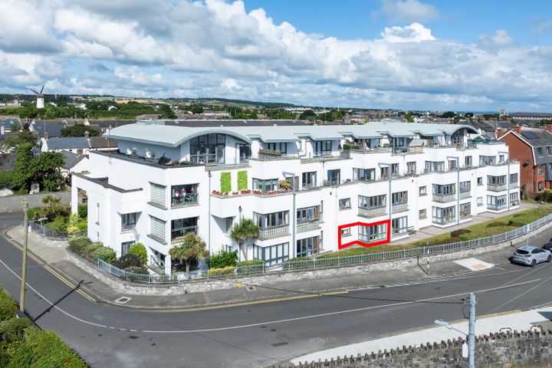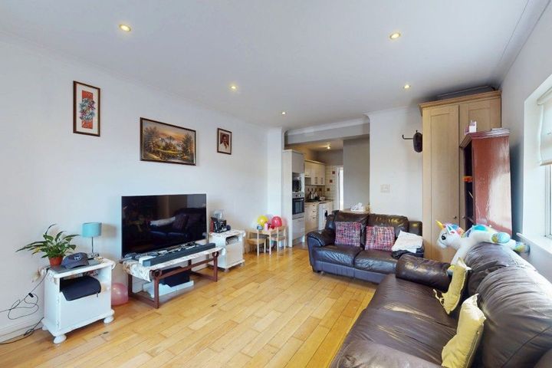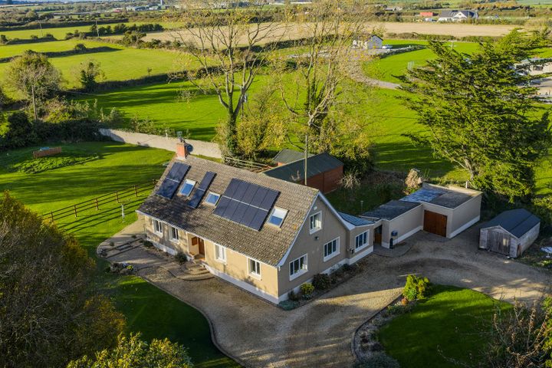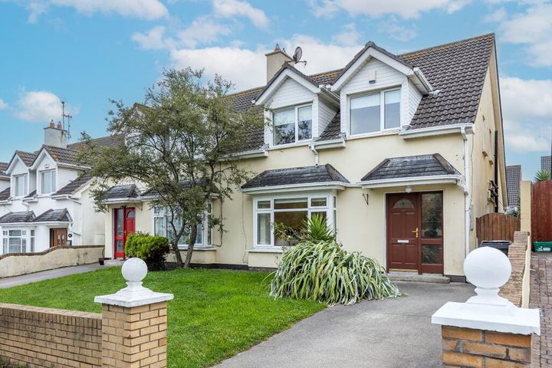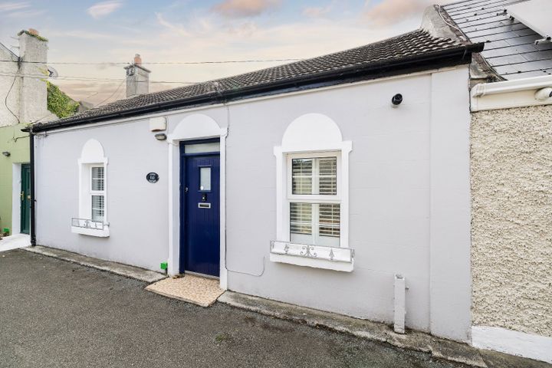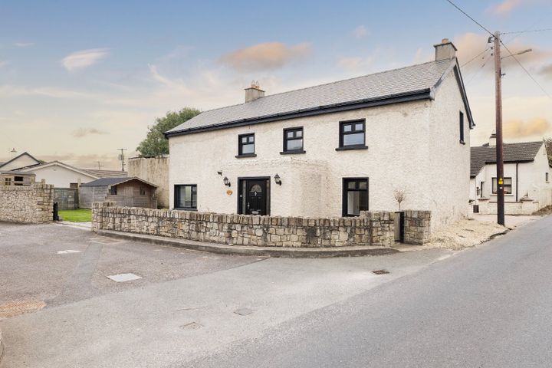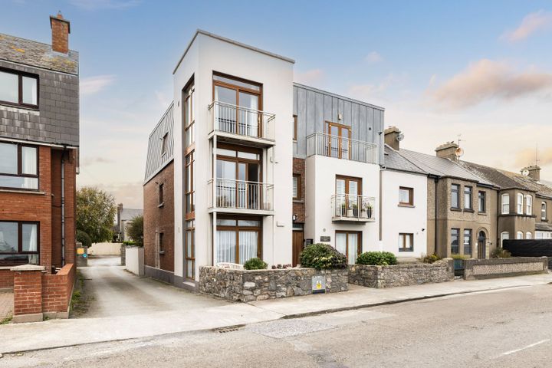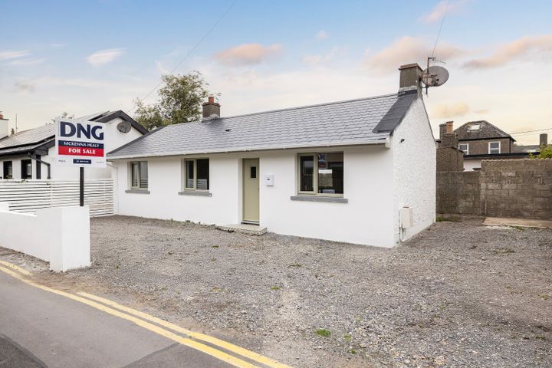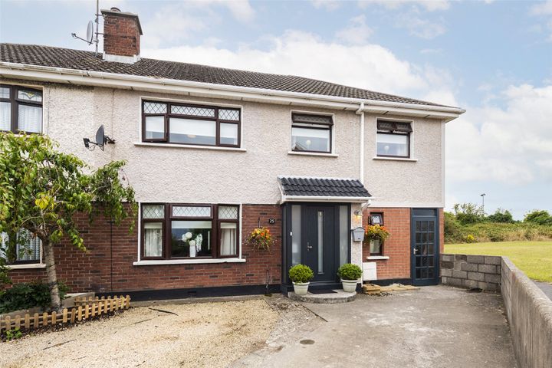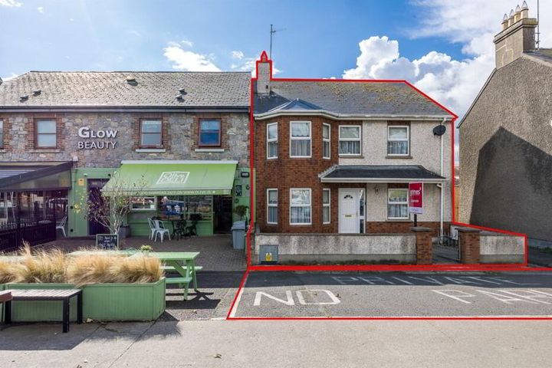39 Properties for Sale in Skerries, Dublin
Grainne McKenna
DNG McKenna Healy
Lima, Milverton, Skerries, Co. Dublin, K34AH73
7 Bed3 Bath340 m²DetachedSpacious GardenAdvantageMary Halligan MIPAV REV MCEI
Halligan O’Connor
5 Strand Street, Skerries, Co. Dublin, K34W640
4 Bed5 Bath280 m²Semi-DAdvantageMary Halligan MIPAV REV MCEI
Halligan O’Connor
53 The Park, Skerries Rock, Skerries, Co. Dublin, K34Y162
5 Bed3 Bath146 m²Semi-DAdvantageDavid Quirke
Flynn Estate Agents
20 Kelly`s Bay Beach, Skerries, Co. Dublin, K34F950
4 Bed3 Bath128 m²Semi-DViewing AdvisedAdvantageDavid Quirke
Flynn Estate Agents
41 The Park, Skerries Rock, Skerries, Co. Dublin, K34T650
4 Bed3 Bath146 m²Semi-DViewing AdvisedAdvantageTeam Richard Todd
www.lwk.ie
Baldongan, Lusk, Skerries, Co. Dublin, K45WR94
5 acSiteOpen viewing 13 Jan 11:00AdvantageChris White
Sherry Fitzgerald Cumisky Kelly
Lane Farm, Piercetown, Skerries, Co. Dublin, K34TR99
4 Bed1 Bath143 m²DetachedViewing AdvisedAdvantage3 Moorings Cove, Balbriggan Road, Skerries, Co. Dublin, K34AE98
2 Bed1 Bath62 m²Apartment10 Kelly'S Bay Jetty, Skerries, Skerries, Co. Dublin, K34Y383
2 Bed1 Bath63 m²Apartment10 Kellys Bay Tide, Skerries, Co. Dublin, K34E161
2 Bed1 Bath64 m²ApartmentApt.6 Rockabill, South Strand, Skerries, Co. Dublin, K34K254
2 Bed2 Bath81 m²ApartmentApartment 1, 32 Balbriggan Street, Skerries, Co. Dublin, K34XC78
2 Bed1 BathApartmentMaryville, Skerries Road, Great Common, Lusk, Co. Dublin, K45XR12
5 Bed3 Bath209 m²Detached25 The Strand, Kelly's Bay, Skerries, Co. Dublin, K34N602
4 Bed3 Bath127 m²Semi-DHazel Cottage, 6 The Square, Skerries, Co. Dublin, K34RK27
2 Bed1 Bath72 m²HouseThe Old School House, Ballykea, Loughshinny, Skerries, Co. Dublin, K34AV88
4 Bed2 Bath131 m²DetachedApartment 4, South Strand House, South Strand, Skerries, Co. Dublin, K34AY89
2 Bed1 Bath62 m²ApartmentTennis Court Lane, Skerries, Co. Dublin, K34HP58
2 Bed1 Bath59 m²Bungalow25 St Patricks Close, Skerries, Co Dublin, K34E023
4 Bed3 Bath171 m²Semi-D87 Strand Street, Skerries, Co. Dublin, K34AX97
4 Bed2 BathEnd of Terrace
Explore Sold Properties
Stay informed with recent sales and market trends.








