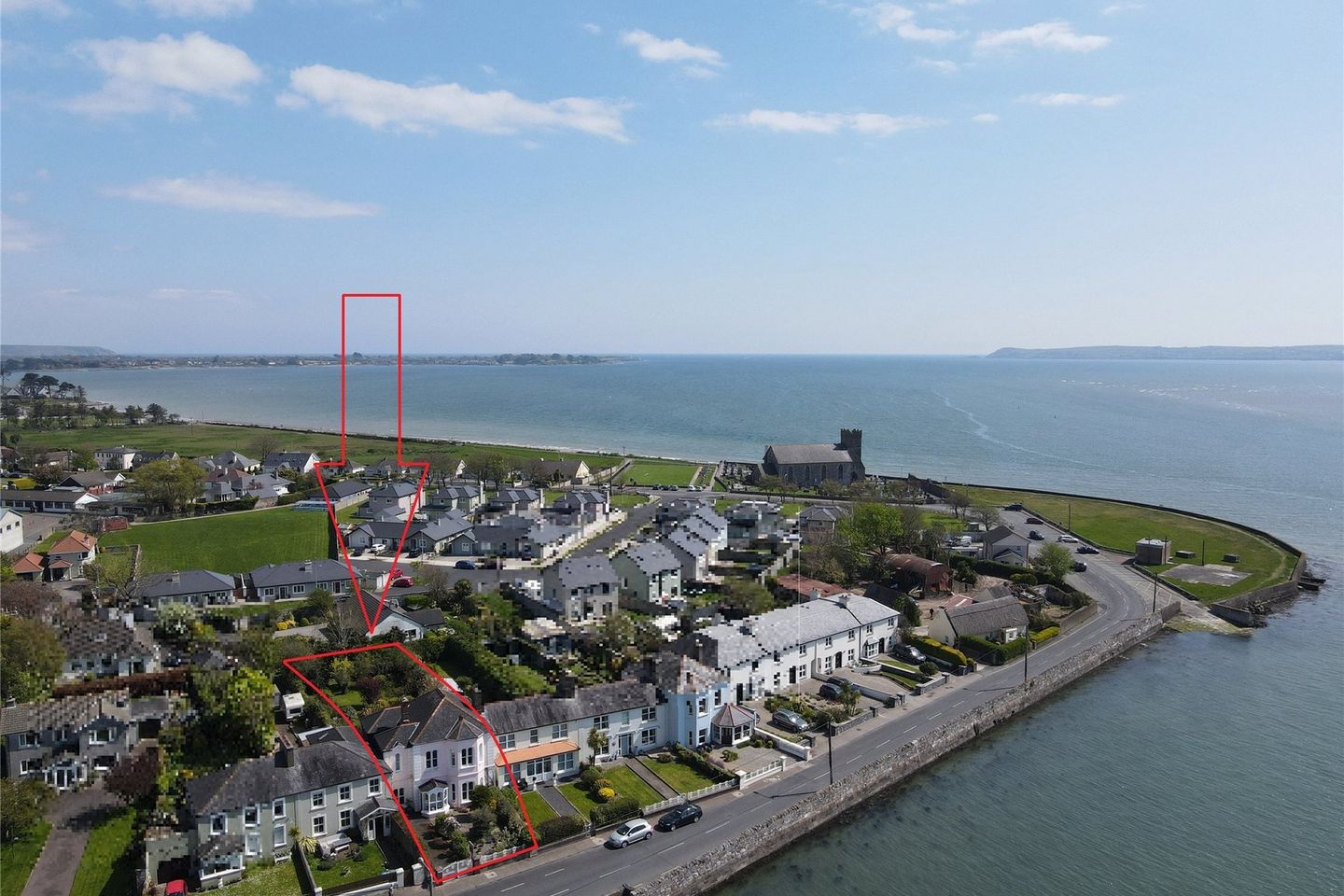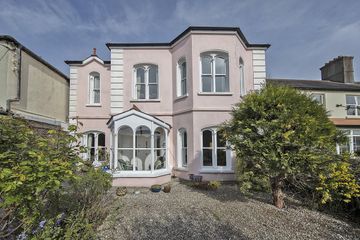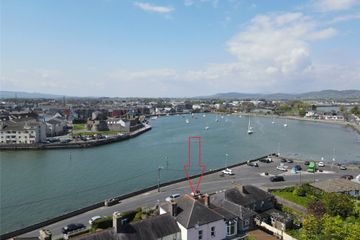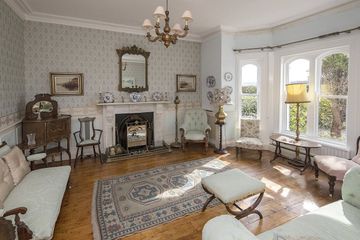



Inchera, Strandside South, X35DH02
€595,000
- Price per m²:€3,187
- Estimated Stamp Duty:€5,950
- Selling Type:By Private Treaty
About this property
Highlights
- Prime location in a most sought after area.
- Stunning views of Dungarvan Harbour.
- Stone's throw from the Greenway and Abbeyside Boardwalk.
- Fantastic potential.
- Impressive mature lawned gardens.
Description
A waterfront residence in the heart of Abbeyside! Situated in the highly sought after area of Strandside South, within walking distance of the town centre, this 5 bed property has fantastic top floor views over Dungarvan Harbour. The property has a private entrance driveway and is concealed by mature shrubs with ample parking space. Inside, the property has an abundance of living space and has amazing potential in the right hands. The main living room is simply a masterpiece! A most elegant room with a bay window to the front garden. The lounge is to the rear facing the garden and also has an open fireplace. The kitchen/dining room is well equipped and opens to the utility room which has direct access to the garden. There is one fine size bedroom on the ground floor and a home office and that some old world charm. Upstairs, there are 4 ample size bedrooms with the master having its own ensuite. There are magnificent views over Dungarvan Harbour from the front bedroom. The main bathroom services the remaining bedrooms and has both bath and shower facilities. Externally, to the rear, the property has an amazing stone walled garden with mature shrubs and lawns. This property would make the perfect family home and locations don t come much better. Viewing highly recommended. OFCH Acc: Ent. hall, lounge, living, kit./dining,5 beds (1 ens), bath, utility, home office. 186.7 sq.m. (2,010 sq. ft.) approx. BER: Exempt Entrance Hall 5.33m x 2.08m. Solid timber door, carpet floor, wall papered walls, lights, smoke alarm. Living Room 4.01m x 4.4m. Solid timber floor, wall papaered walls, Bay window to the front, centre light, open fireplace with marble surround. Lounge 3.6m x 3.66m. Carpet floor, wall papered walls, window to the rear, centre light, open fireplace. Kitchen/Dining 4.93m x 2.84m. Tiled floor, wall papered wall wih tiles over the units, window to the rear, door to the utility, centre light, cream fitted kitchen, double oven, dishwasher. Living Room 3.86m x 2.72m. Vinyl floor, painted walls, window to the rear, door to the rear garden, centre light, plumbed for washing machine and dryer. Office/Study 3.18m x 2.8m. Carpet floor, painted walls, window to the front, curtains, centre light. Downstairs W.C 1.78m x 1.45m. Tiled floor, painted walls, opaque window, whb, WC, centre light. Bedroom Two 4.5m x 3.23m. Carpet floor, painted walls, window to the rear, centre light. Landing 2.36m x 2.84m. Carpet floor, painted walls, centre light. Master Bedroom 4.06m x 3.68m. Carpet floor, painted walls, Bay window to the front, curtains, centre light. Ensuite 2.84m x 2.84m. Carpert floor, painted walls, window to the front, whb, WC. Bedroom Three 3.84m x 3.02m. Solid timber floor, painted walls, window to the rear, curtains, centre light. Bedroom Four 4.85m x 2.97m. Carpet floor, wall papered walls, window to the rear, curtains, centre light. Bedroom Five 3.68m x 3.58m. Carpet floor, wall papered walls, window to the rear, curtains, centre light. Bathroom/Shower Room 3.6m x 2.46m. Solid timber floor, painted walls, window to the front, whb, WC, bath, stand alone shower, centre light.
The local area
The local area
Sold properties in this area
Stay informed with market trends
Local schools and transport

Learn more about what this area has to offer.
School Name | Distance | Pupils | |||
|---|---|---|---|---|---|
| School Name | Abbeyside National School | Distance | 160m | Pupils | 482 |
| School Name | St Joseph's Primary Dungarvan | Distance | 670m | Pupils | 150 |
| School Name | St Mary's National School Dungarvan | Distance | 870m | Pupils | 253 |
School Name | Distance | Pupils | |||
|---|---|---|---|---|---|
| School Name | St John's Special School | Distance | 940m | Pupils | 73 |
| School Name | Scoil Gharbháin | Distance | 1.8km | Pupils | 320 |
| School Name | Garranbane National School | Distance | 4.3km | Pupils | 222 |
| School Name | Carriglea National School | Distance | 4.7km | Pupils | 95 |
| School Name | S N Na Leanai Anrinn | Distance | 4.8km | Pupils | 34 |
| School Name | Glenbeg National School | Distance | 4.9km | Pupils | 145 |
| School Name | Scoil Náisiúnta Na Rinne | Distance | 5.2km | Pupils | 142 |
School Name | Distance | Pupils | |||
|---|---|---|---|---|---|
| School Name | Ard Scoil Na Ndéise | Distance | 440m | Pupils | 268 |
| School Name | Dungarvan Cbs | Distance | 690m | Pupils | 342 |
| School Name | Dungarvan College-coláiste Dhún Garbhán | Distance | 1.0km | Pupils | 254 |
School Name | Distance | Pupils | |||
|---|---|---|---|---|---|
| School Name | St. Augustine's College | Distance | 1.9km | Pupils | 1065 |
| School Name | Meánscoil San Nioclás | Distance | 4.6km | Pupils | 151 |
| School Name | St Declan's Community College | Distance | 18.4km | Pupils | 817 |
| School Name | Blackwater Community School | Distance | 22.9km | Pupils | 964 |
| School Name | Pobalscoil Na Tríonóide | Distance | 23.5km | Pupils | 1089 |
| School Name | Loreto Secondary School | Distance | 29.6km | Pupils | 467 |
| School Name | Central Technical Institute, Clonmel | Distance | 30.0km | Pupils | 316 |
Type | Distance | Stop | Route | Destination | Provider | ||||||
|---|---|---|---|---|---|---|---|---|---|---|---|
| Type | Bus | Distance | 390m | Stop | Sexton Street | Route | 362 | Destination | Dungarvan | Provider | Bus Éireann |
| Type | Bus | Distance | 390m | Stop | Sexton Street | Route | 40 | Destination | Cork | Provider | Bus Éireann |
| Type | Bus | Distance | 390m | Stop | Sexton Street | Route | 40 | Destination | Waterford | Provider | Bus Éireann |
Type | Distance | Stop | Route | Destination | Provider | ||||||
|---|---|---|---|---|---|---|---|---|---|---|---|
| Type | Bus | Distance | 390m | Stop | Sexton Street | Route | 362 | Destination | Waterford | Provider | Bus Éireann |
| Type | Bus | Distance | 580m | Stop | Dungarvan | Route | 363 | Destination | Tallow | Provider | Tfi Local Link Waterford |
| Type | Bus | Distance | 580m | Stop | Dungarvan | Route | 40 | Destination | Cork | Provider | Bus Éireann |
| Type | Bus | Distance | 580m | Stop | Dungarvan | Route | 357 | Destination | Youghal | Provider | Tfi Local Link Waterford |
| Type | Bus | Distance | 580m | Stop | Dungarvan | Route | 600 | Destination | Waterford Bus Stn | Provider | Dublin Coach |
| Type | Bus | Distance | 580m | Stop | Dungarvan | Route | 362 | Destination | Dungarvan | Provider | Bus Éireann |
| Type | Bus | Distance | 580m | Stop | Dungarvan | Route | 667 | Destination | Dungarvan | Provider | Tfi Local Link Waterford |
Your Mortgage and Insurance Tools
Check off the steps to purchase your new home
Use our Buying Checklist to guide you through the whole home-buying journey.
Budget calculator
Calculate how much you can borrow and what you'll need to save
Ad performance
- Date listed07/12/2023
- Views10,752
- Potential views if upgraded to an Advantage Ad17,526
Daft ID: 118724081

