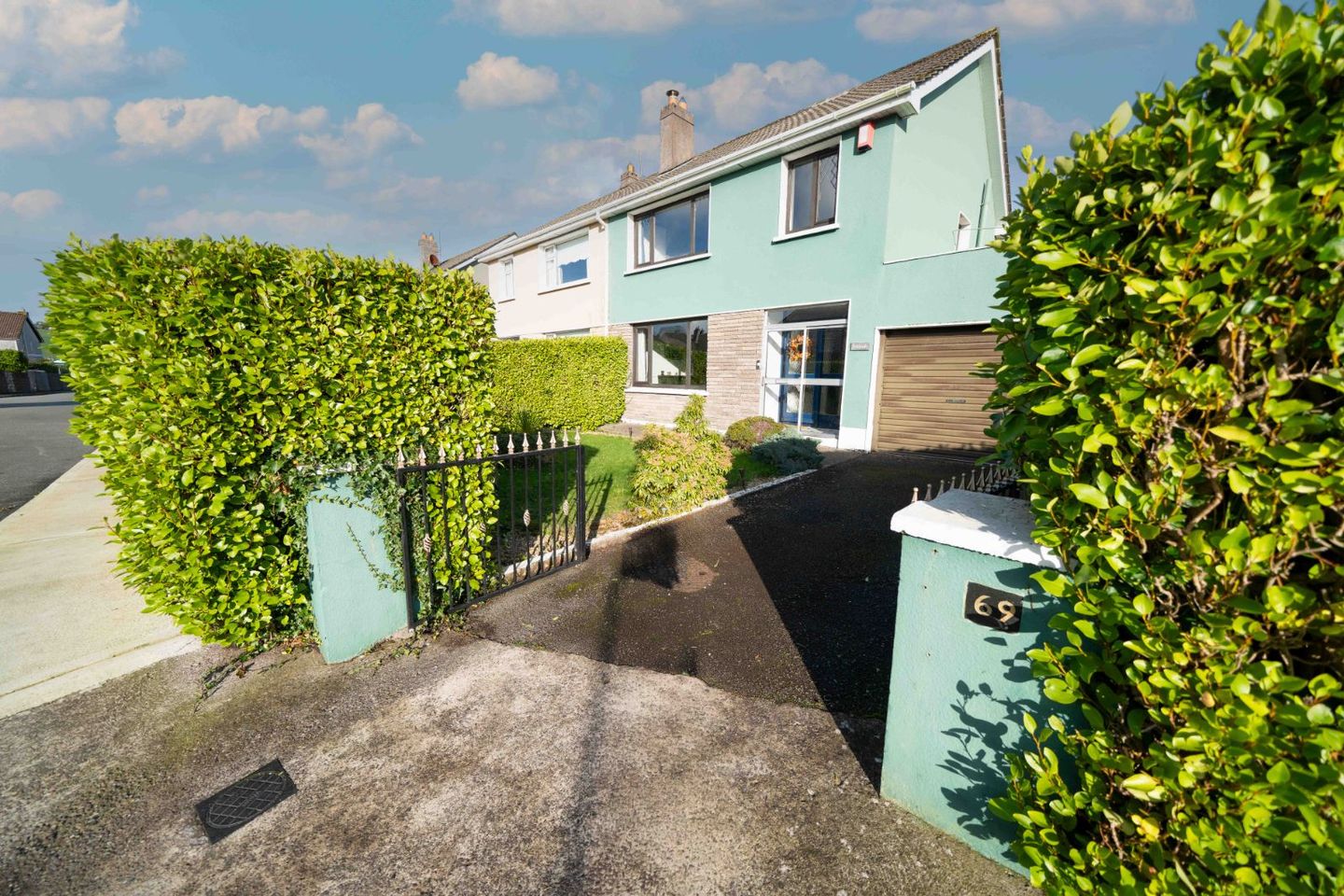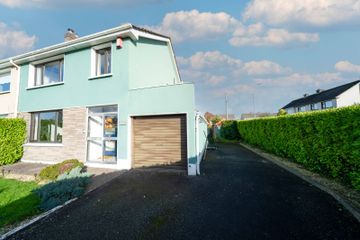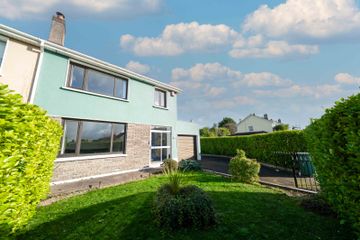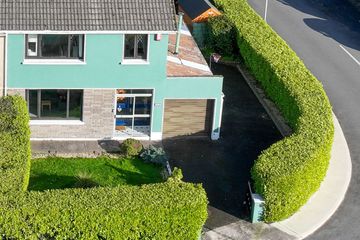



Kendal, 69 Rosewood, Ballincollig, Co. Cork, P31HF72
€375,000
- Estimated Stamp Duty:€3,750
- Selling Type:By Private Treaty
About this property
Highlights
- Great potential for garage and side ground extension
- Large corner site
- Off street parking
- Spacious house with large rooms
- Close proximity to Ballincollig Town
Description
*** DEREK DORGAN AUCTIONEER BALLINCOLLIG (021)4871777 (086)0483003 This home offers a delightful blend of space, comfort and convenience. Built in C.1970’s, the property spans an impressive C.1250sqft’inculding the garage’. It has well laid out accommodation and provides spacious rooms for family living. No.69 Rosewood, is a three bedroom semi-detached corner site property, which may offer great, current and future potential due to possible garage conversion plus a ample ground for further extension. Accommodation consists of Lounge, Kitchen/Dining room, Family/Study/Office, Utility room & Garage on the ground floor. With two large double bedrooms, single bedroom and main bathroom on the first floor. Entrance Hall including porch 6’11” X 18’7” This hall leads left to the lounge, straight to the kitchen/dining room and right to the first-floor accommodation The porch area has tiled floor, leading to the wooden floor in the hall. There is understairs cloak room and storage area Lounge 13’11” X 11’5” This is a large inviting room Kitchen/Dining room 12’11” X 5’9” This room has a tiled floor and fitted kitchen units which are plumbed for a dish washer This room leads left to the Family room/study/office and right to the utility room & Garage Family room/study/office 11’5” X 12’11” This room has a has a wooden floor and a sliding door leading to the rear patio/garden Utility & Garage 31’10” X 7’10” This is a large room has guest w/c and is also plumbed for and washing machine. A door leads to the garden and there is a roller garage door Landing 4’8” X 8’7” This landing leads to the bedrooms and the main bathroom Main bathroom 7’1” X 7’10” This room is tiled from floor to ceiling. It has a double shower tray, WHB and toilet This room includes the attic access point and the airing press Main Bedroom 13’5” X 12’11” Wall to wall wardrobe Bedroom 2 13’7” X 11’10” Bedroom 3 7’10” X 8’4” Wall to wall wardrobe Information supplied subject to contract Derek Dorgan Auctioneer & Letting Agents for themselves and for the venders or lessors of the property whose Agents they are, give notice (i) The particulars are set out as a general outline for the guidance of intending purchasers or lessees, and do not constitute part of, an offer or contract. (ii) All descriptions, dimensions, reference to condition and necessary permissions for use and occupation, and other details are given in good faith and are believed to be correct, but any intending purchasers or tenants should not rely on them as statements or representations of fact must satisfy themselves by inspection or otherwise as to the correctness of each of them. (iii) No person in the employment of Messrs. Derek Dorgan Auctioneer & Letting Agents has any authority to make or give representation or warranty whatever in relation to this development
Standard features
The local area
The local area
Sold properties in this area
Stay informed with market trends
Local schools and transport

Learn more about what this area has to offer.
School Name | Distance | Pupils | |||
|---|---|---|---|---|---|
| School Name | Scoil Eoin Ballincollig | Distance | 1.2km | Pupils | 391 |
| School Name | Scoil Mhuire Ballincollig | Distance | 1.3km | Pupils | 447 |
| School Name | Scoil Barra | Distance | 2.3km | Pupils | 448 |
School Name | Distance | Pupils | |||
|---|---|---|---|---|---|
| School Name | Our Lady Of Good Counsel | Distance | 2.3km | Pupils | 68 |
| School Name | Clogheen National School | Distance | 2.4km | Pupils | 169 |
| School Name | St Gabriels Special School | Distance | 2.8km | Pupils | 50 |
| School Name | Gaelscoil Uí Ríordáin | Distance | 3.0km | Pupils | 731 |
| School Name | Bishopstown Boys School | Distance | 3.3km | Pupils | 398 |
| School Name | Bishopstown Girls National School | Distance | 3.3km | Pupils | 274 |
| School Name | Gaelscoil An Chaisleáin | Distance | 3.6km | Pupils | 205 |
School Name | Distance | Pupils | |||
|---|---|---|---|---|---|
| School Name | Coláiste Choilm | Distance | 470m | Pupils | 1364 |
| School Name | Le Cheile Secondary School Ballincollig | Distance | 1.3km | Pupils | 195 |
| School Name | Ballincollig Community School | Distance | 1.9km | Pupils | 980 |
School Name | Distance | Pupils | |||
|---|---|---|---|---|---|
| School Name | Bishopstown Community School | Distance | 3.3km | Pupils | 339 |
| School Name | Coláiste An Spioraid Naoimh | Distance | 3.9km | Pupils | 700 |
| School Name | Mount Mercy College | Distance | 3.9km | Pupils | 815 |
| School Name | Terence Mac Swiney Community College | Distance | 5.1km | Pupils | 306 |
| School Name | Presentation Brothers College | Distance | 6.2km | Pupils | 698 |
| School Name | St. Aloysius School | Distance | 6.3km | Pupils | 318 |
| School Name | Presentation Secondary School | Distance | 6.6km | Pupils | 164 |
Type | Distance | Stop | Route | Destination | Provider | ||||||
|---|---|---|---|---|---|---|---|---|---|---|---|
| Type | Bus | Distance | 160m | Stop | Inniscarra View | Route | 220x | Destination | Ovens | Provider | Bus Éireann |
| Type | Bus | Distance | 160m | Stop | Inniscarra View | Route | 233 | Destination | Crookstown | Provider | Bus Éireann |
| Type | Bus | Distance | 160m | Stop | Inniscarra View | Route | 220 | Destination | Ovens | Provider | Bus Éireann |
Type | Distance | Stop | Route | Destination | Provider | ||||||
|---|---|---|---|---|---|---|---|---|---|---|---|
| Type | Bus | Distance | 160m | Stop | Inniscarra View | Route | 233 | Destination | Macroom | Provider | Bus Éireann |
| Type | Bus | Distance | 160m | Stop | Inniscarra View | Route | 233 | Destination | Cloughduv | Provider | Bus Éireann |
| Type | Bus | Distance | 160m | Stop | Inniscarra View | Route | 233 | Destination | Srelane | Provider | Bus Éireann |
| Type | Bus | Distance | 160m | Stop | Inniscarra View | Route | 233 | Destination | Farnanes | Provider | Bus Éireann |
| Type | Bus | Distance | 160m | Stop | Inniscarra View | Route | 233 | Destination | Ballingeary | Provider | Bus Éireann |
| Type | Bus | Distance | 190m | Stop | Rosewood | Route | 220x | Destination | Crosshaven | Provider | Bus Éireann |
| Type | Bus | Distance | 190m | Stop | Rosewood | Route | 220 | Destination | Fort Camden | Provider | Bus Éireann |
Your Mortgage and Insurance Tools
Check off the steps to purchase your new home
Use our Buying Checklist to guide you through the whole home-buying journey.
Budget calculator
Calculate how much you can borrow and what you'll need to save
BER Details
Statistics
- 03/11/2025Entered
- 6,280Property Views
Similar properties
€350,000
37 Church View, Station Road, Ballincollig, Co. Cork, P31RP703 Bed · 1 Bath · Bungalow€350,000
Cherry Lodge, Curraheen Road, Bishopstown, Co. Cork, T12D9YA3 Bed · 1 Bath · Detached€350,000
10 Coolroe Heights, Ballincollig, Co Cork, P31VF703 Bed · 1 Bath · Semi-D€360,000
30 The Elms, Classes Lake, Ballincollig, Co. Cork, P31YW973 Bed · 2 Bath · Terrace
€365,000
4 The Gardens, Gleann Na Ri, Tower, Tower, Co. Cork, T23WR593 Bed · 3 Bath · Bungalow€365,000
188 Willow Court, Ballincollig, Carrigrohane, Co. Cork, P31YD213 Bed · 1 Bath · Detached€365,000
72 An Caisleán Drive, Ballincollig, Ballincollig, Co. Cork, P31HC433 Bed · 3 Bath · Semi-D€370,000
25 Aylsbury Downs, Ballincollig, Ballincollig, Co. Cork, P31XE194 Bed · 2 Bath · Semi-D€370,000
48 Parknamore Rise, Ballincollig, Co. Cork, P31D2713 Bed · 2 Bath · Semi-D€375,000
1 Parknamore Rise, Ballincollig, Co. Cork, P31D7893 Bed · 1 Bath · Terrace€375,000
9 Cois Na Cora, Powdermills, Carrigrohane, Co. Cork, P31VH633 Bed · 2 Bath · Semi-D€375,000
12 Oak Avenue, Classes Lake, Ovens, Co. Cork, P31K2813 Bed · 3 Bath · End of Terrace
Daft ID: 16336981
