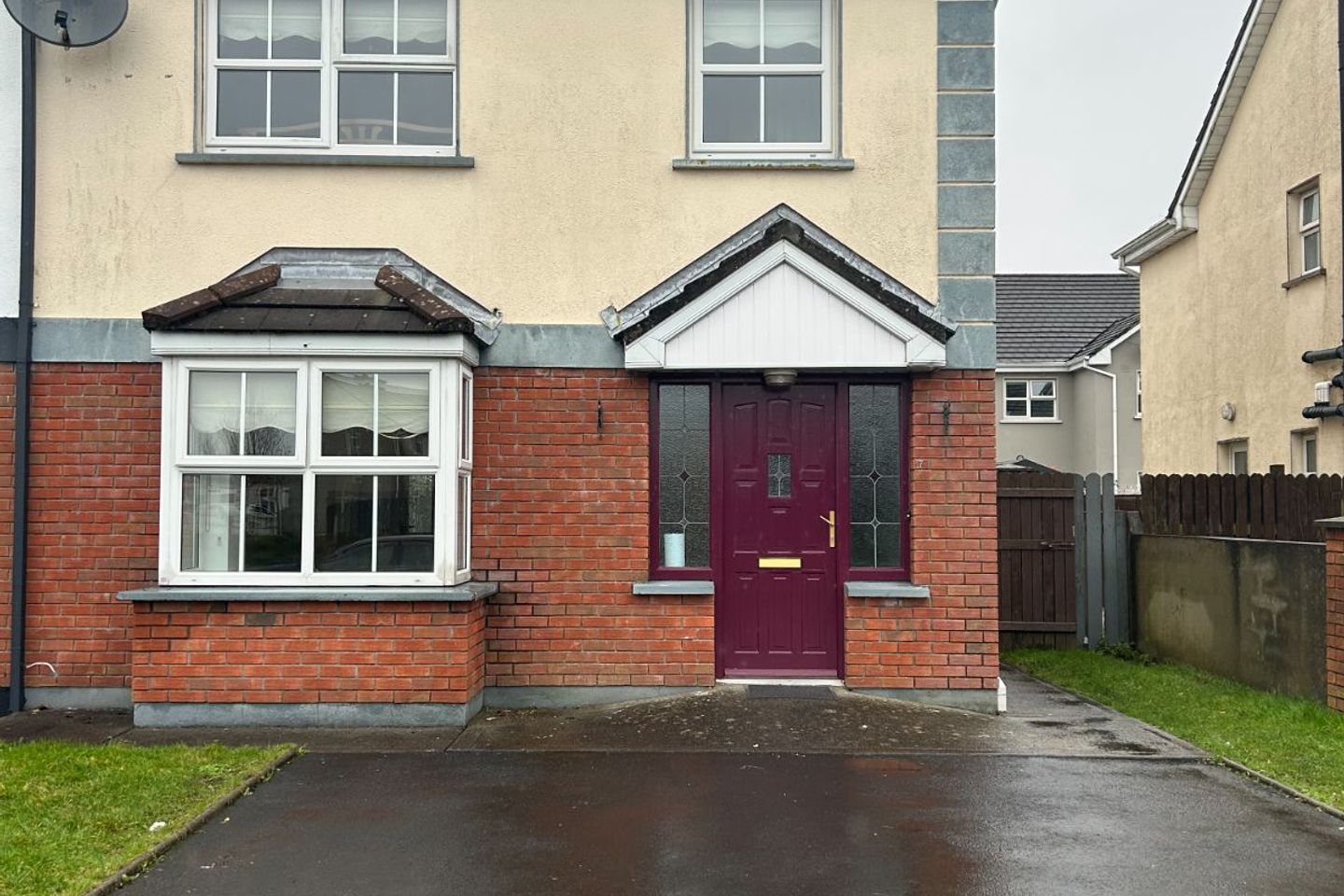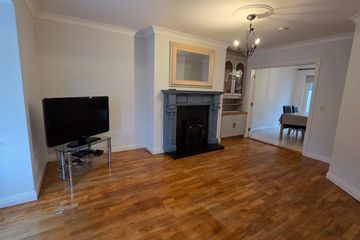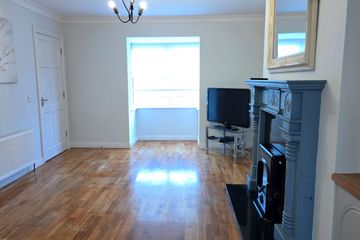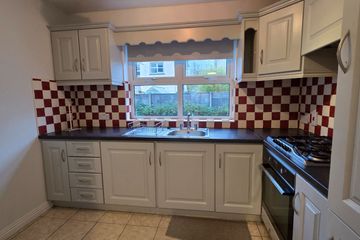



Oakview, Turlough Road, Castlebar, Co. Mayo, F23HF80
€285,000
- Price per m²:€2,591
- Estimated Stamp Duty:€2,850
- Selling Type:By Private Treaty
- BER No:118947514
- Energy Performance:147.62 kWh/m2/yr
About this property
Highlights
- Well presented property
- Well maintained property
- Easy access to the Turlough Greenway
- Located in quite development close to shops and amenities
- Mature well maintained development
Description
Discover modern, comfortable living in this superb four-bedroom family home. This property is located in the well-established and mature development of Oakview. 17 Oakview has an enviable south facing position and is overlooking a green strip to the front and the town river, ensuring this view will never be further developed. It is a well located offering a quiet location while also providing easy access to the town centre and its amenities, made all the easier with the Greenway and Townpark on its doorstep. This riverside walk and cycle path along the established riverside path provides for easy walking/cycling to the town centre and local schools which are located nearby. This well-presented property was constructed circa 2006 and is in excellent condition throughout. Living accommodation comprises a bright inviting living room, this is the heart of the home and features a stylish solid fuel cassette stove, warm laminate wood flooring, and a bright bay window. Double doors seamlessly connect this space to the spacious kitchen/diner, perfect for entertaining. Step outside via the patio doors to enjoy the year-round, low-maintenance garden, complete with a paved patio and an excellent covered patio area—ideal for outdoor dining regardless of the weather. The garden benefits from premium artificial grass. This property has wide side access The grey painted kitchen is overlooking the back garden and adjacent to this is a practical utility room with convenient side door access. The guest WC is partly tiled with a neutral tile. Upstairs, you will find four well-proportioned bedrooms, all of which feature laminate wood floor. There are three generous double bedrooms, two of which are at the rear of the property. The master bedroom is to the front of the property boasts an ensuite bathroom with power shower and retro floor tile and sink vanity unit. The final single bedroom is also to the front of the property and has a built-in wardrobe. The stairs and landing have carpet. The family bathroom which is fully tiled includes a bath and over bath electric shower. Contact us today to arrange an appointment to view this beautiful home is a very sought after area. Hall 4.50 m x 2.20 m Laminate wood floor Living Room 4.40 m x 3.70 m Laminate wood floor, solid fuel cassette stove, bay window, double doors to kitchen diner Kitchen 3.00 m x 2.10 m Tiled floor, gas hob, electric cooker Dining 3.70 m x 3.40 m Tiled floor, patio door Utility 2.50 m x 1.80 m Tiled floor, side door WC 2.30 m x 1.50 m Partly tiled Landing 3.30 m x 1.05 m 2.85 m x 1.05 m Carpet Bedroom 1 4.10 m x 3.00 m Laminate wood floor Ensuite 2.20 m x 1.20 m Electric shower Bedroom 2 3.40 m x 3.15 m Laminate wood floor Bedroom 3 3.15 m x 2.90 m Laminate wood floor Bedroom 4 3.00m x 2.50 m Laminate wood floor Bathroom 2.00 m x 2.10 m Fully tiled, Bath and over bath electric shower These particulars are not to be considered a formal offer. They are for information purposes only and give a general idea of the property. They are not to be taken as forming any part of a resulting contract, nor to be relied upon as statements or representations of fact. Whilst every care is taken in their preparation, Blue Property Sales l Rentals nor the vendor accept any liability as to their accuracy. Intending purchasers must satisfy themselves by personal inspection or otherwise as to the correctness of these particulars. No person in the employment of Blue Property Sales l Rentals has any authority to make or give any representation or warranty whatever in relation to this property
Standard features
The local area
The local area
Sold properties in this area
Stay informed with market trends
Local schools and transport

Learn more about what this area has to offer.
School Name | Distance | Pupils | |||
|---|---|---|---|---|---|
| School Name | Gaelscoil Raifteiri | Distance | 500m | Pupils | 221 |
| School Name | St Brids Special School | Distance | 1.0km | Pupils | 34 |
| School Name | Castlebar Primary School | Distance | 1.0km | Pupils | 849 |
School Name | Distance | Pupils | |||
|---|---|---|---|---|---|
| School Name | Castlebar Educate Together National School | Distance | 1.2km | Pupils | 128 |
| School Name | St Anthonys Special Sc | Distance | 2.1km | Pupils | 67 |
| School Name | Snugboro National School | Distance | 2.6km | Pupils | 281 |
| School Name | Breaffy National School | Distance | 3.6km | Pupils | 386 |
| School Name | Cornanool National School | Distance | 4.8km | Pupils | 65 |
| School Name | Derrywash National School | Distance | 5.5km | Pupils | 113 |
| School Name | St. Michael's National School Crimlin | Distance | 6.8km | Pupils | 27 |
School Name | Distance | Pupils | |||
|---|---|---|---|---|---|
| School Name | Davitt College | Distance | 620m | Pupils | 880 |
| School Name | St Joseph's Secondary School | Distance | 780m | Pupils | 539 |
| School Name | St. Geralds College | Distance | 1.5km | Pupils | 665 |
School Name | Distance | Pupils | |||
|---|---|---|---|---|---|
| School Name | Balla Secondary School | Distance | 11.6km | Pupils | 475 |
| School Name | Rice College | Distance | 16.3km | Pupils | 557 |
| School Name | Sacred Heart School | Distance | 16.6km | Pupils | 605 |
| School Name | St Joseph's Secondary School | Distance | 17.6km | Pupils | 464 |
| School Name | St Louis Community School | Distance | 18.7km | Pupils | 690 |
| School Name | Scoil Muire Agus Padraig | Distance | 23.6km | Pupils | 410 |
| School Name | Mount St Michael | Distance | 23.7km | Pupils | 404 |
Type | Distance | Stop | Route | Destination | Provider | ||||||
|---|---|---|---|---|---|---|---|---|---|---|---|
| Type | Bus | Distance | 550m | Stop | Knockthomas | Route | 454 | Destination | Castlebar | Provider | Tfi Local Link Mayo |
| Type | Bus | Distance | 580m | Stop | Knockthomas | Route | 454 | Destination | Ballina | Provider | Tfi Local Link Mayo |
| Type | Bus | Distance | 1.1km | Stop | Upper Chapel Street | Route | 968 | Destination | Castlebar Road | Provider | Michael Moran |
Type | Distance | Stop | Route | Destination | Provider | ||||||
|---|---|---|---|---|---|---|---|---|---|---|---|
| Type | Bus | Distance | 1.1km | Stop | Upper Chapel Street | Route | 968 | Destination | Church Of The Holy Rosary | Provider | Michael Moran |
| Type | Bus | Distance | 1.1km | Stop | Ellison Street | Route | 437 | Destination | Tourmakeady Po | Provider | Eugene Deffely |
| Type | Bus | Distance | 1.1km | Stop | Ellison Street | Route | 437 | Destination | Market Street | Provider | Eugene Deffely |
| Type | Bus | Distance | 1.3km | Stop | Castlebar Library | Route | Ul05 | Destination | Ul East Gate | Provider | Michael Moran |
| Type | Bus | Distance | 1.3km | Stop | Castlebar Library | Route | Ul05 | Destination | Westport | Provider | Michael Moran |
| Type | Bus | Distance | 1.4km | Stop | Castlebar | Route | 420 | Destination | Ballina | Provider | Bus Éireann |
| Type | Bus | Distance | 1.4km | Stop | Castlebar | Route | 456 | Destination | Galway | Provider | Bus Éireann |
Your Mortgage and Insurance Tools
Check off the steps to purchase your new home
Use our Buying Checklist to guide you through the whole home-buying journey.
Budget calculator
Calculate how much you can borrow and what you'll need to save
BER Details
BER No: 118947514
Energy Performance Indicator: 147.62 kWh/m2/yr
Ad performance
- 14/11/2025Entered
- 3,964Property Views
- 6,461
Potential views if upgraded to a Daft Advantage Ad
Learn How
Similar properties
€279,000
251 Aglish, Castlebar, Castlebar, Co. Mayo, F23YK034 Bed · 3 Bath · Semi-D€279,000
5 Oakview, Turlough Road, Castlebar, Co. Mayo, F23C8644 Bed · 3 Bath · Semi-D€290,000
16 Rathbawn Drive, Castlebar, Co. Mayo, F23N4094 Bed · 2 Bath · Detached€325,000
Furmoyle, 29 Kennedy Gardens, Castlebar, Co. Mayo, F23X6604 Bed · 2 Bath · Bungalow
€325,000
Newport Road, Castlebar, Co. Mayo, F23XD925 Bed · 2 Bath · Detached€415,000
Rinshinna, Castlebar, Co. Mayo, F23C1184 Bed · 1 Bath · Bungalow€420,000
7 Abbeyside, Castlebar, Castlebar, Co. Mayo, F23VE066 Bed · 2 Bath · Detached€430,000
Ballyneggin, Castlebar, Co. Mayo, F23RT915 Bed · 4 Bath · Detached€445,000
4 College View Crescent, Castlebar, Castlebar, Co. Mayo, F23XW404 Bed · 3 Bath · Detached€445,000
4 College View Grove, Castlebar, Castlebar, Co. Mayo, F23PC954 Bed · 3 Bath · Detached€450,000
Newport Road, Castlebar, Co. Mayo, F23WD684 Bed · 2 Bath · Detached€475,000
60 The Oaks, Turlough Road, Castlebar, Co. Mayo, F23WN505 Bed · 4 Bath · Detached
Daft ID: 16345237

