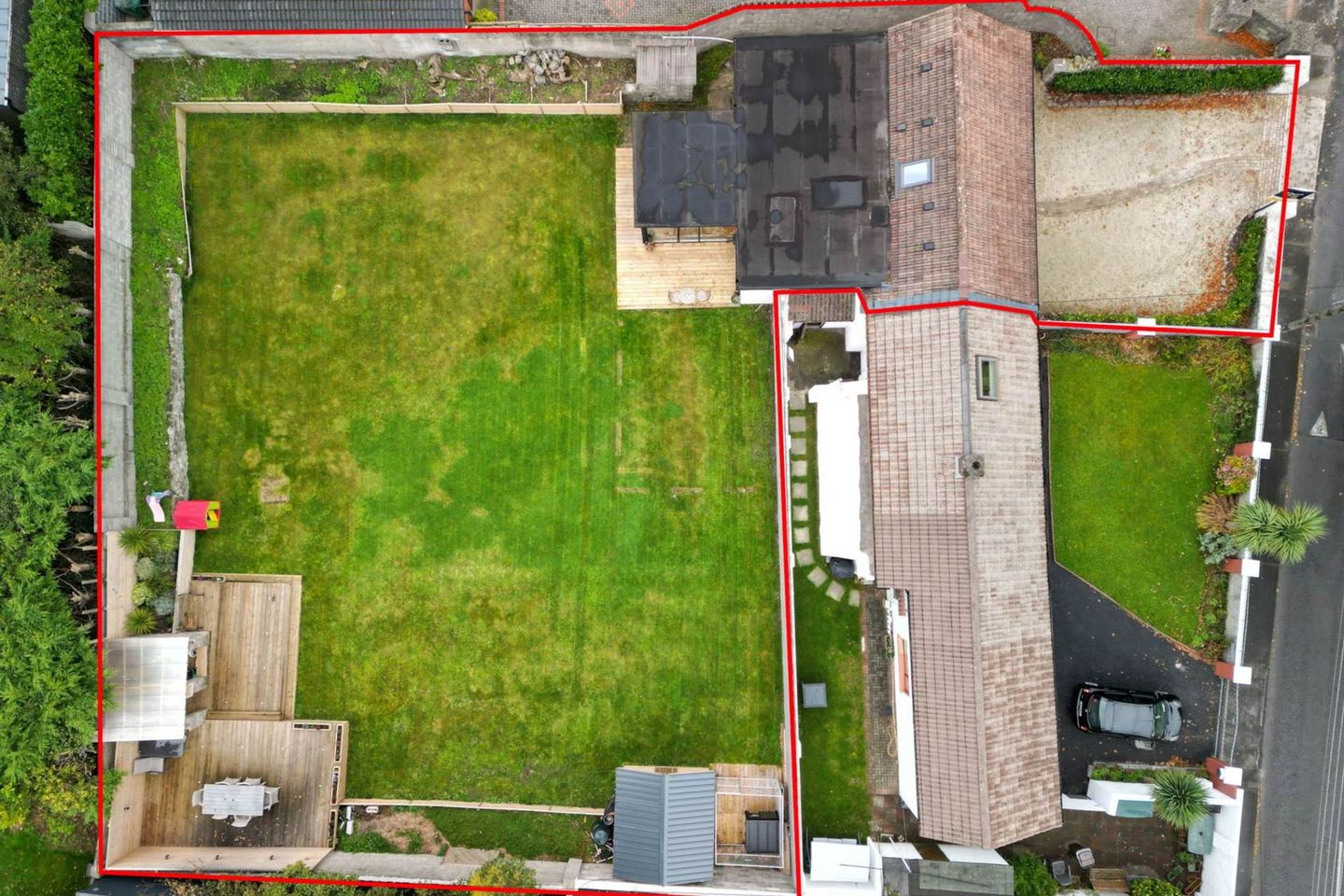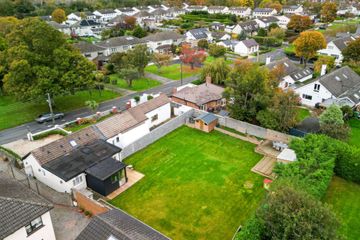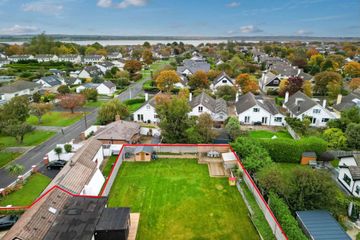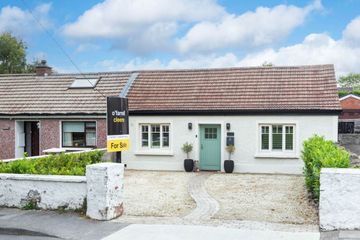



Radcliff Cottage, Millview Road, Malahide (plus site with FPP), Malahide, Co. Dublin, K36TH74
€950,000
- Estimated Stamp Duty:€9,500
- Selling Type:By Private Treaty
- BER No:113206395
- Energy Performance:196.25 kWh/m2/yr
About this property
Highlights
- With Planning Permission F25A/0239E
- Beautifully renovated
- Fully insulated plastered and new boiler 2023
- Triple glazed noise reduction windows
- South facing private rear garden
Description
A rare opportunity in Malahide: a fully renovated period cottage on a 0.25 acre site with full planning permission for a detached contemporary four-bedroom courtyard home of approximately 177 sq.m (1,905 sq.ft.) Whether you wish to extend the existing cottage, create a multi-generational home, or build your dream residence from scratch, this property offers uncommon flexibility in a premier location. Outdoor Space & Privacy • Private, south-facing rear garden with new deck, external lighting and outdoor sockets • Expansive green directly across the road ensures privacy and open views • Off-street parking for up to three cars • Ample scope for extension or a striking new build Planning Permission Your Dream Home Awaits Full planning permission for a four-bedroom, contemporary home on the 0.25 acre site, featuring: • Internal courtyard • Kitchen, dining, and living spaces • Two cosy living areas, boot room, and utility • Three private garden areas of 140 sq.m., 91 sq.m., and 51 sq.m. • Complete privacy with no overlooking neighbours This is an exceptional chance to create a showpiece home in Malahide, with potential to explore extensions beyond the current planning permission. Accommodation Highlights Entrance Hallway: • Tiled floors with a feature faux-exposed brick wall and inset storage • Access to attic storage with large VELUX window and spot lighting Open-Plan Living & Dining: • Contemporary fully-fitted kitchen with modern appliances • Dining space opening directly onto deck and garden • Cosy living areas and snug for relaxed family life Bedrooms: • Three spacious doubles, versatile for children, guests, or home office • Finished with high-quality laminate flooring and Colourtrend paint Bathroom • Contemporary family bathroom with large bath, rainforest shower • Stylish tiling, recessed lighting, heated towel rail and fitted storage Upgrades & Features • Triple-glazed, energy-efficient windows • Composite front door with high-security locking system • Fully insulated and replastered (2023) • Gas central heating with new combi boiler and Nest thermostat (installed 2023) • High-quality finishes throughout Location & Lifestyle Radcliff Cottage is perfectly situated in Malahide village, with everything within walking distance: • Excellent primary schools • Malahide DART and bus services • Boutique shops, cafés, and restaurants • Scenic walks near Malahide Castle & Demesne and the estuary Summary Radcliff Cottage is more than a home - it's a rare lifestyle opportunity. Move straight in and enjoy the charm of a fully renovated cottage, or take advantage of the full planning permission to create a spectacular new residence in one of Malahide's most coveted locations. This is a property where character, modern living, and visionary development potential intersect. Accommodation Entrance Hall Spacious light filled entrance hall withVelux leading through to the open plan Living / Kitchen/Dining space. Feature faux exposed brick wall, inset storage, recessed lighting, tiled floor. Living Room - 5m (16'5") x 2.73m (8'11") The heart of the home flooded with natural light, bespoke TV wall, inset spotlights and laminate flooring. Kitchen / Breakfast Room - 3.07m (10'1") x 3.73m (12'3") Contemporary fitted kitchen with wall and floor units, tiled splashback with space and plumbing for appliances. The dining area has direct access to the deck and south facing garden perfect for alfresco dining or an oasis to relax. Main Bedroom - 3m (9'10") x 4.52m (14'10") Large main bedroom with window to front with plantation shutters, space for wardrobes in both alcoves, laminate flooring. Bedroom Two (front) - 3.68m (12'1") x 3.07m (10'1") Overlooking the front, with plantation shutters, inset spotlights, laminate flooring. Bedroom Three (rear) - 2.42m (7'11") x 3.79m (12'5") Located to the rear overlooking the garden ideal as a guest room or home office. Inset spotlights and laminate flooring. Bathroom - 3.75m (12'4") x 2.42m (7'11") Beautifully designed with subway tiling, large bath having centrally positioned tap,s separate double shower cubicle with rainfall shower head. Wash hand basin with drawer under and fitted mirror over, WC, medicine cabinet and heated towel rail. Note: Please note we have not tested any apparatus, fixtures, fittings, or services. Interested parties must undertake their own investigation into the working order of these items. All measurements are approximate and photographs provided for guidance only. Property Reference :OFCA2061
The local area
The local area
Sold properties in this area
Stay informed with market trends
Local schools and transport
Learn more about what this area has to offer.
School Name | Distance | Pupils | |||
|---|---|---|---|---|---|
| School Name | Pope John Paul Ii National School | Distance | 700m | Pupils | 677 |
| School Name | St Sylvester's Infant School | Distance | 810m | Pupils | 376 |
| School Name | St Andrew's National School Malahide | Distance | 1.5km | Pupils | 207 |
School Name | Distance | Pupils | |||
|---|---|---|---|---|---|
| School Name | Gaelscoil An Duinninigh | Distance | 1.6km | Pupils | 385 |
| School Name | St Oliver Plunkett National School | Distance | 1.7km | Pupils | 869 |
| School Name | River Valley Cns | Distance | 1.8km | Pupils | 140 |
| School Name | Holywell Educate Together National School | Distance | 2.3km | Pupils | 644 |
| School Name | St Colmcilles Girls National School | Distance | 2.7km | Pupils | 371 |
| School Name | St Colmcille Boys | Distance | 2.8km | Pupils | 335 |
| School Name | St Helens Senior National School | Distance | 2.8km | Pupils | 371 |
School Name | Distance | Pupils | |||
|---|---|---|---|---|---|
| School Name | Malahide & Portmarnock Secondary School | Distance | 1.7km | Pupils | 607 |
| School Name | Malahide Community School | Distance | 1.9km | Pupils | 1246 |
| School Name | Fingal Community College | Distance | 3.0km | Pupils | 866 |
School Name | Distance | Pupils | |||
|---|---|---|---|---|---|
| School Name | Portmarnock Community School | Distance | 3.2km | Pupils | 960 |
| School Name | Coláiste Choilm | Distance | 3.3km | Pupils | 425 |
| School Name | St. Finian's Community College | Distance | 3.7km | Pupils | 661 |
| School Name | Swords Community College | Distance | 3.7km | Pupils | 930 |
| School Name | Loreto College Swords | Distance | 4.7km | Pupils | 632 |
| School Name | Donabate Community College | Distance | 5.0km | Pupils | 813 |
| School Name | Grange Community College | Distance | 5.5km | Pupils | 526 |
Type | Distance | Stop | Route | Destination | Provider | ||||||
|---|---|---|---|---|---|---|---|---|---|---|---|
| Type | Bus | Distance | 210m | Stop | Millview | Route | 32x | Destination | Malahide | Provider | Dublin Bus |
| Type | Bus | Distance | 210m | Stop | Millview | Route | 42 | Destination | Talbot Street | Provider | Dublin Bus |
| Type | Bus | Distance | 300m | Stop | Kileen Park | Route | 42 | Destination | Talbot Street | Provider | Dublin Bus |
Type | Distance | Stop | Route | Destination | Provider | ||||||
|---|---|---|---|---|---|---|---|---|---|---|---|
| Type | Bus | Distance | 300m | Stop | Kileen Park | Route | 32x | Destination | Malahide | Provider | Dublin Bus |
| Type | Bus | Distance | 320m | Stop | Malahide Castle | Route | 32x | Destination | Ucd | Provider | Dublin Bus |
| Type | Bus | Distance | 320m | Stop | Malahide Castle | Route | 42 | Destination | Portmarnock | Provider | Dublin Bus |
| Type | Bus | Distance | 320m | Stop | Malahide Castle | Route | 42n | Destination | Portmarnock | Provider | Nitelink, Dublin Bus |
| Type | Bus | Distance | 390m | Stop | Talbot Road | Route | 42n | Destination | Portmarnock | Provider | Nitelink, Dublin Bus |
| Type | Bus | Distance | 390m | Stop | Talbot Road | Route | 32x | Destination | Ucd | Provider | Dublin Bus |
| Type | Bus | Distance | 390m | Stop | Talbot Road | Route | 42 | Destination | Portmarnock | Provider | Dublin Bus |
Your Mortgage and Insurance Tools
Check off the steps to purchase your new home
Use our Buying Checklist to guide you through the whole home-buying journey.
Budget calculator
Calculate how much you can borrow and what you'll need to save
BER Details
BER No: 113206395
Energy Performance Indicator: 196.25 kWh/m2/yr
Statistics
- 17/10/2025Entered
- 1,445Property Views
- 2,355
Potential views if upgraded to a Daft Advantage Ad
Learn How
Similar properties
€860,000
4 bed 3 storey Dune, Drumnigh Oaks, Drumnigh Oaks, Portmarnock, Co. Dublin4 Bed · 4 Bath · Semi-D€870,000
29 Drumnigh Oaks, Portmarnock, Co. Dublin, D13WEK64 Bed · 3 Bath · TerraceAMV: €875,000
Westview, The Hill (Plus Site with FPP), Malahide, Co. Dublin, K36K6803 Bed · 1 Bath · Semi-D€875,000
18a Parnell Cottages, Malahide, Malahide, Co. Dublin, K36EC904 Bed · 3 Bath · Detached
€875,000
Westview, The Hill, Malahide, Co. Dublin, K36K6803 Bed · 1 Bath · Detached€895,000
6 Coill Dubh Court, Broomfield, Malahide, Co. Dublin, K36WK193 Bed · 3 Bath · Semi-D€900,000
4 Bed, Auburn Woods, Malahide, Auburn Woods, Malahide , Malahide, Co. Dublin4 Bed · 3 Bath · End of Terrace€910,000
20 The Sycamores, Grove Road, Malahide, Co. Dublin, K36R5973 Bed · 3 Bath · Terrace€920,000
4 Bed, Auburn Woods, Malahide, Auburn Woods, Malahide , Malahide, Co. Dublin4 Bed · 3 Bath · Terrace€925,000
The Curlew , Wellfield, Wellfield, Streamstown Lane, Malahide, Co. Dublin4 Bed · 3 Bath · Semi-D€925,000
24 Castlefield Manor, Malahide, Malahide, Co. Dublin, K36W2774 Bed · 3 Bath · Detached€925,000
2 Lambay Court, Malahide, Co. Dublin, K36RY864 Bed · 2 Bath · Bungalow
Daft ID: 123824745

