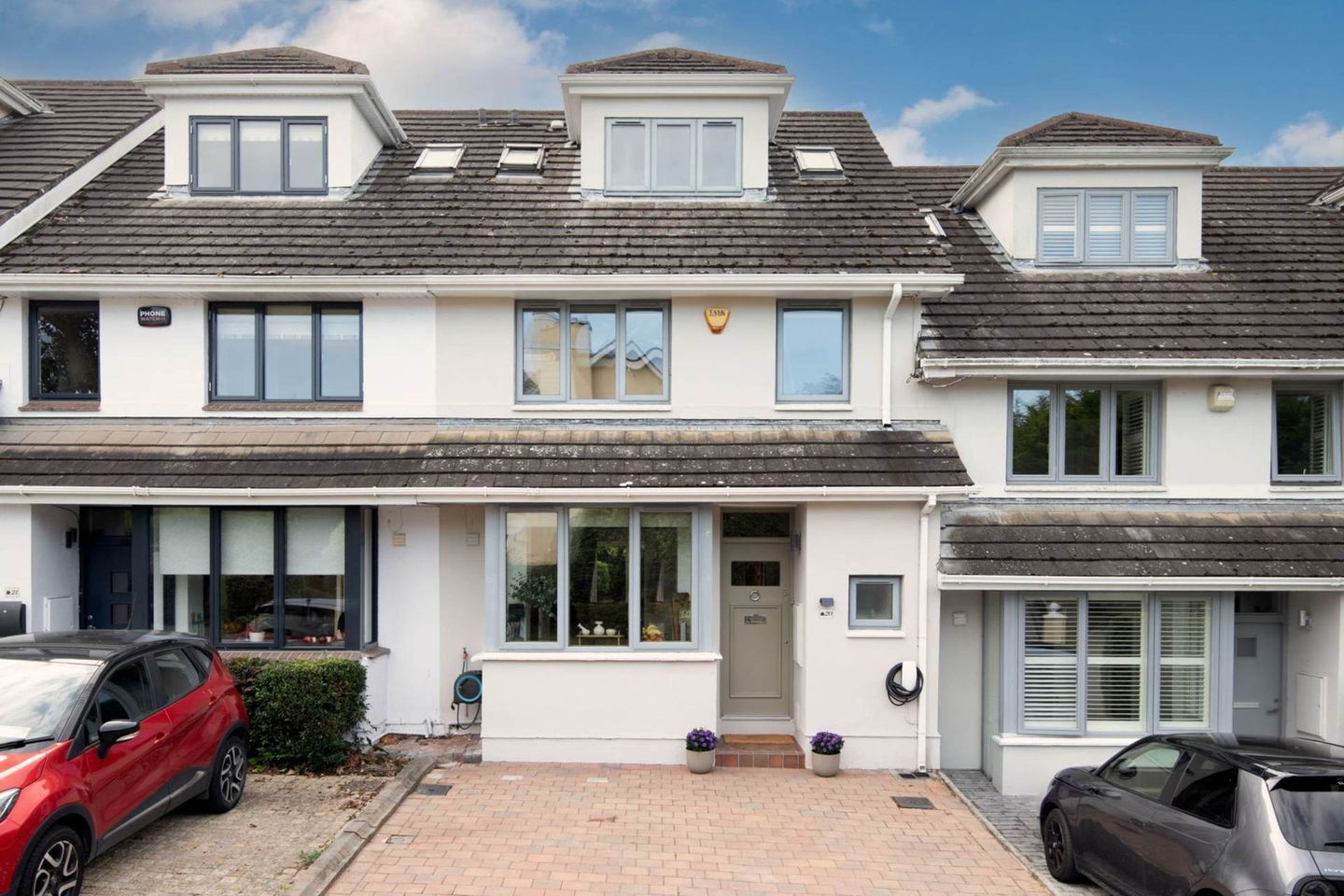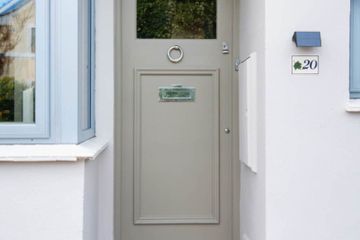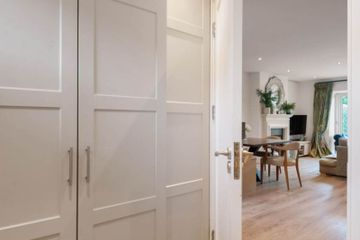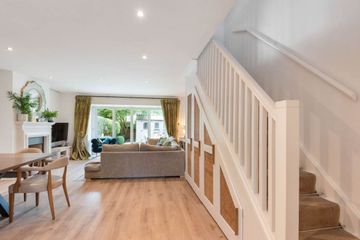



20 The Sycamores, Grove Road, Malahide, Co. Dublin, K36R597
€910,000
- Price per m²:€7,459
- Estimated Stamp Duty:€9,100
- Selling Type:By Private Treaty
- BER No:107276735
- Energy Performance:174.71 kWh/m2/yr
About this property
Highlights
- Ideal location walking to schools castle grounds and amenities in the village
- Turnkey condition beautifully presented and maintained
- Accommodation over three floors
- Limestone fireplace recently added kitchen appliances
- Bifold doors to west facing landscaped rear garden
Description
20 The Sycamores, Grove Road, a beautifully presented home situated in one of Malahide's most sought after locations, just a stroll from the village and all its amenities. Step inside this beautifully presented family home, designed with comfort, style and modern living in mind. At the heart of the home lies a spacious open plan kitchen, dining and living area. The kitchen features an excellent range of floor and wall mounted units, integrated appliances, a dedicated pantry and a charming bay window overlooking the front. Clever under stair storage with fitted drawers and a cloak area ensure practicality is at the forefront. The living space is enhanced by a feature fireplace with gas fire, spot lighting and a fitted dining area with built in under seat storage. French doors open to a sunny west facing rear garden, complete with patio area, planting, and a large garden shed. The carpeted staircase with runner rises to the first floor landing, where a cleverly designed utility area with washer, dryer, shelving and hanging space is neatly tucked away. On this level, you'll find a generous double guest bedroom to the rear, boasting fitted shelving, plantation shutters, radiator covers and built in wardrobes. To the front, a second spacious double bedroom also benefits from fitted wardrobes and shelving overlooking the landscaped communal gardens and a generous, high quality family bathroom. On the second floor, a further carpeted staircase leads to an impressive dual aspect principal bedroom suite. This bright and airy retreat offers a walk in wardrobe, spot lighting, plantation shutters and superb views over Grove Road and the communal green. The private en-suite is beautifully finished with WC, wash basin, marble flooring, shower cubicle with rainfall shower and built in illuminated shelving, as well as excellent storage and a Velux window. Entrance Hall Bright and welcoming with high quality laminate flooring. Access to guest WC with wash basin, fitted mirror, WC and window. Built in storage with coat hanging, shoe rack and additional storage space ideal for family living. Guest WC Finished with wash basin, WC, fitted mirror and window providing natural light. Living / Dining / Kitchen Area A large open plan space designed for modern living. • Kitchen: floor and wall mounted units, integrated appliances, pantry, bay window to the front and excellent storage. • Dining: fitted dining area with clever under seat storage. • Living: Limestone fireplace with gas fire, spot lighting and access to rear garden. French doors open to the west facing garden with patio, planting and large garden shed. Under stair Storage / Cloak Area Custom fitted drawers, storage solutions and a small cloak area. Staircase & Landing (First Floor) Carpeted with runner. Landing area includes a utility space with washer, dryer, shelving and hanging area. Bedroom Two (Guest Room Rear) Generous double bedroom with west facing window overlooking the garden and Grove Road. Plantation shutters, radiator covers, fitted shelving and built-in wardrobes. Bedroom Three (Front) Spacious double bedroom with fitted wardrobes and shelving, overlooking the landscaped communal gardens. Family Bathroom Marble tiling with modern suite comprising bath with shower over, shower screen, WC, bespoke solid oak wash hand basin unit standing on marble top with mirror over, inset spotlights. Second Floor Landing Carpeted with additional storage and hanging space. Principal Bedroom Suite (Dual Aspect) Bright and spacious with dual aspect views over Grove Road and communal gardens. Includes walk in wardrobe, plantation shutters, spot lighting and excellent proportions. Ensuite Beautifully appointed with WC, wash basin, marble tiled flooring, shower cubicle with rainfall head, built in illuminated shelving, storage solutions and Velux window. Front Cobblelock paving providing off road parking, electric charging point. Rear Garden West facing and private, featuring French doors from the living space, a stylish patio, landscaped planting and a large garden shed. Accommodation Entrance Hall Welcoming entrance hall with feature wall panelling, laminate flooring. Guest WC WC, wash basin, frosted window to front. Understair Storage / Cloak area Cleverly designed to give convenient storage. Open Plan Living / Dining / Kitchen Kitchen - 4.95m (16'3") x 4.32m (14'2") Bay window to the front of the property with range of floor and wall mounted units, built in oven, microwave and hob with stainless steel extractor over, tiled splashbacks. Dining Area - 4.04m (13'3") x 2.28m (7'6") Ample space for dining with built in seating. Living Room - 4.95m (16'3") x 3.68m (12'1") Feature limestone fireplace making a focal point to the room, full width bifold back doors providing access to the west facing courtyard garden making it an extension to the living space, ideal for alfresco dining. Landing Carpeted with feature stair rods. Bedroom Two (Rear) - 4.95m (16'3") x 3.03m (9'11") Situated to the rear of the property overlooking the garden, range of built in wardrobes, coving to ceiling, inset spotlights. Bathroom - 2.98m (9'9") x 2.44m (8'0") Fully tiled with modern suite comprising bath with shower over, glass shower screen, WC, wash hand basin standing on marble top with mirror over, inset spotlights. Bedroom Three (Front) - 2.98m (9'9") x 3.28m (10'9") Window to front, plantation shutters, range of built in wardrobes, coving to ceiling, inset spotlights. Second Floor Landing Principal Bedroom - 2.97m (9'9") x 5.95m (19'6") Luxurious light filled room with dual aspect, plantation shutters at the windows, clever storage, inset spotlights. Ensuite Modern suite comprising shower cubicle with rainfall shower head, wash basin set in vanity unit, WC, tiled flooring, Velux window. Walk In Wardrobe - 0.97m (3'2") x 2.22m (7'3") Note: Please note we have not tested any apparatus, fixtures, fittings, or services. Interested parties must undertake their own investigation into the working order of these items. All measurements are approximate and photographs provided for guidance only. Property Reference :OFCA2053
The local area
The local area
Sold properties in this area
Stay informed with market trends
Local schools and transport
Learn more about what this area has to offer.
School Name | Distance | Pupils | |||
|---|---|---|---|---|---|
| School Name | St Oliver Plunkett National School | Distance | 260m | Pupils | 869 |
| School Name | St Andrew's National School Malahide | Distance | 290m | Pupils | 207 |
| School Name | St Sylvester's Infant School | Distance | 980m | Pupils | 376 |
School Name | Distance | Pupils | |||
|---|---|---|---|---|---|
| School Name | St Helens Senior National School | Distance | 1.3km | Pupils | 371 |
| School Name | Martello National School | Distance | 1.4km | Pupils | 330 |
| School Name | Pope John Paul Ii National School | Distance | 1.5km | Pupils | 677 |
| School Name | St Marnock's National School | Distance | 3.0km | Pupils | 623 |
| School Name | Gaelscoil An Duinninigh | Distance | 3.4km | Pupils | 385 |
| School Name | Malahide / Portmarnock Educate Together National School | Distance | 3.4km | Pupils | 390 |
| School Name | River Valley Cns | Distance | 3.5km | Pupils | 140 |
School Name | Distance | Pupils | |||
|---|---|---|---|---|---|
| School Name | Malahide Community School | Distance | 1.2km | Pupils | 1246 |
| School Name | Portmarnock Community School | Distance | 2.0km | Pupils | 960 |
| School Name | Malahide & Portmarnock Secondary School | Distance | 3.4km | Pupils | 607 |
School Name | Distance | Pupils | |||
|---|---|---|---|---|---|
| School Name | Donabate Community College | Distance | 4.6km | Pupils | 813 |
| School Name | Fingal Community College | Distance | 4.7km | Pupils | 866 |
| School Name | Coláiste Choilm | Distance | 5.1km | Pupils | 425 |
| School Name | Grange Community College | Distance | 5.4km | Pupils | 526 |
| School Name | St. Finian's Community College | Distance | 5.4km | Pupils | 661 |
| School Name | Swords Community College | Distance | 5.4km | Pupils | 930 |
| School Name | Belmayne Educate Together Secondary School | Distance | 5.4km | Pupils | 530 |
Type | Distance | Stop | Route | Destination | Provider | ||||||
|---|---|---|---|---|---|---|---|---|---|---|---|
| Type | Bus | Distance | 290m | Stop | Church Street | Route | 42 | Destination | Portmarnock | Provider | Dublin Bus |
| Type | Bus | Distance | 290m | Stop | Church Street | Route | 42d | Destination | Strand Road | Provider | Dublin Bus |
| Type | Bus | Distance | 290m | Stop | Church Street | Route | 142 | Destination | Coast Road | Provider | Dublin Bus |
Type | Distance | Stop | Route | Destination | Provider | ||||||
|---|---|---|---|---|---|---|---|---|---|---|---|
| Type | Bus | Distance | 300m | Stop | Church Street | Route | 42d | Destination | Dcu | Provider | Dublin Bus |
| Type | Bus | Distance | 300m | Stop | Church Street | Route | 142 | Destination | Ucd | Provider | Dublin Bus |
| Type | Bus | Distance | 300m | Stop | Church Street | Route | 42 | Destination | Talbot Street | Provider | Dublin Bus |
| Type | Bus | Distance | 310m | Stop | Malahide | Route | 102t | Destination | Sutton Park School | Provider | Go-ahead Ireland |
| Type | Bus | Distance | 310m | Stop | Malahide | Route | 102p | Destination | Redfern Avenue | Provider | Go-ahead Ireland |
| Type | Bus | Distance | 310m | Stop | Malahide | Route | 102 | Destination | Sutton Station | Provider | Go-ahead Ireland |
| Type | Bus | Distance | 310m | Stop | Malahide | Route | 42n | Destination | Portmarnock | Provider | Nitelink, Dublin Bus |
Your Mortgage and Insurance Tools
Check off the steps to purchase your new home
Use our Buying Checklist to guide you through the whole home-buying journey.
Budget calculator
Calculate how much you can borrow and what you'll need to save
A closer look
BER Details
BER No: 107276735
Energy Performance Indicator: 174.71 kWh/m2/yr
Statistics
- 26/09/2025Entered
- 822Property Views
- 1,340
Potential views if upgraded to a Daft Advantage Ad
Learn How
Similar properties
€825,000
35 The Dunes, Strand Road, Portmarnock, Co. Dublin, D13T2X94 Bed · 3 Bath · Detached€840,000
22 Milford, Malahide, Dublin, K36W1024 Bed · 3 Bath · Semi-D€860,000
4 bed 3 storey Dune, Drumnigh Oaks, Drumnigh Oaks, Portmarnock, Co. Dublin4 Bed · 4 Bath · Semi-D€870,000
29 Drumnigh Oaks, Portmarnock, Co. Dublin, D13WEK64 Bed · 3 Bath · Terrace
€875,000
18a Parnell Cottages, Malahide, Malahide, Co. Dublin, K36EC904 Bed · 3 Bath · Detached€890,000
88 Drumnigh Wood, Portmarnock, Co Dublin, D13HW984 Bed · Detached€895,000
19 The Sycamores, Grove Road, Malahide, Co.Dublin, K36PK243 Bed · 2 Bath · Terrace€900,000
4 Bed, Auburn Woods, Malahide, Auburn Woods, Malahide , Malahide, Co. Dublin4 Bed · 3 Bath · End of Terrace€920,000
4 Bed, Auburn Woods, Malahide, Auburn Woods, Malahide , Malahide, Co. Dublin4 Bed · 3 Bath · Terrace€925,000
The Curlew , Wellfield, Wellfield, Streamstown Lane, Malahide, Co. Dublin4 Bed · 3 Bath · Semi-D€925,000
24 Castlefield Manor, Malahide, Malahide, Co. Dublin, K36W2774 Bed · 3 Bath · Detached€935,000
4 Bed, Auburn Woods, Malahide, Auburn Woods, Malahide , Malahide, Co. Dublin4 Bed · 3 Bath · End of Terrace
Daft ID: 123497646


