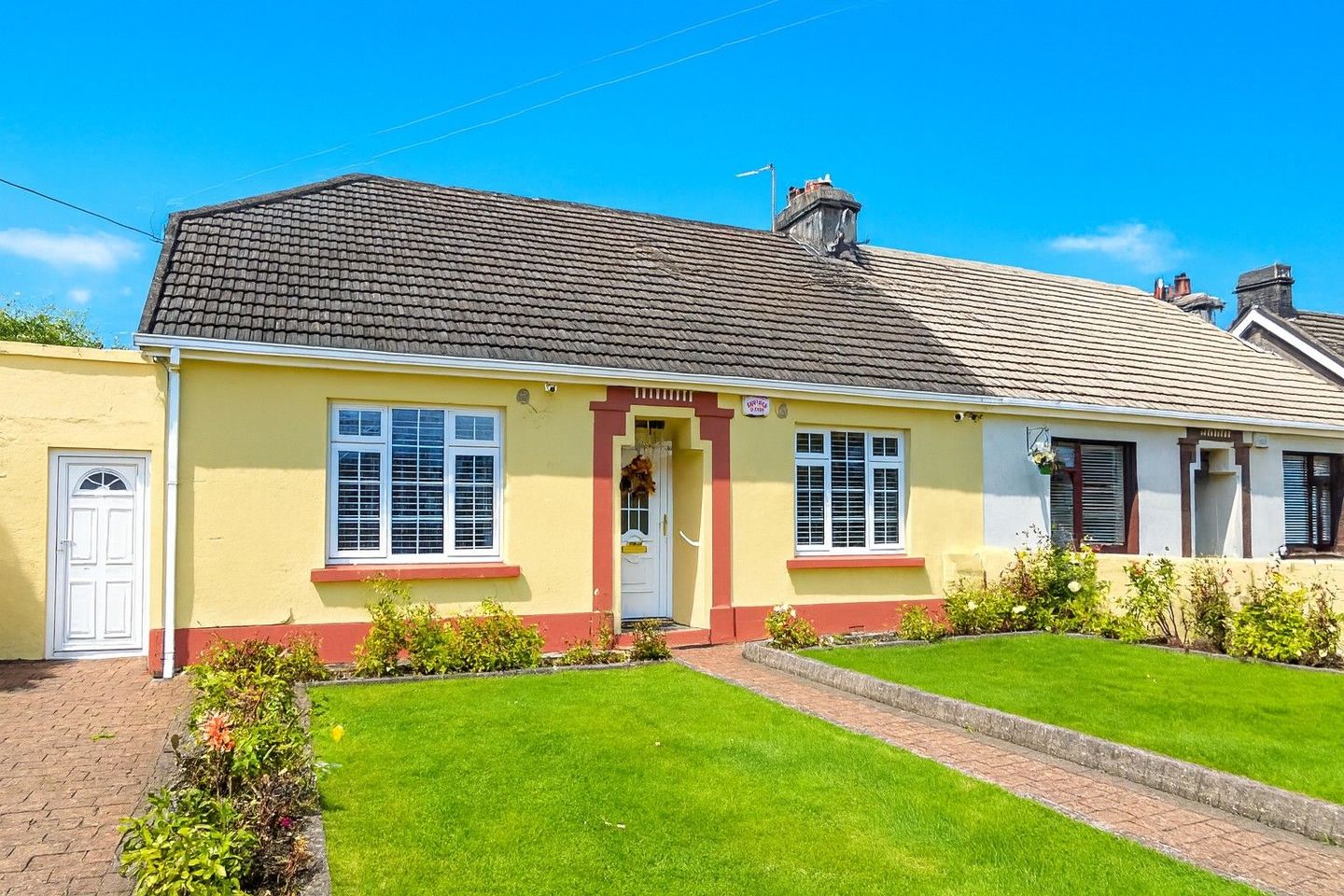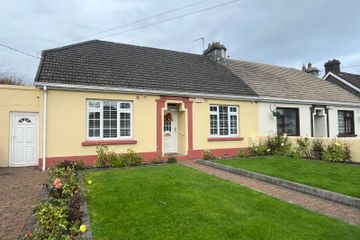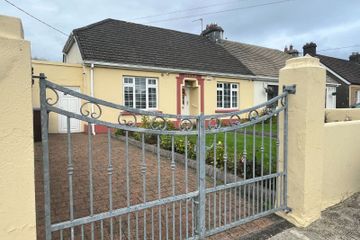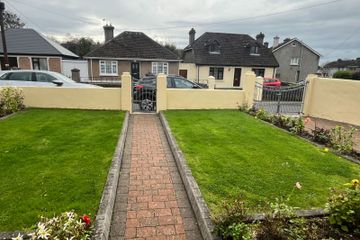



Saint Therese, Glenmore Avenue, Janesboro, Co. Limerick, V94HH1F
€240,000
- Price per m²:€3,288
- Estimated Stamp Duty:€2,400
- Selling Type:By Private Treaty
- BER No:118857192
- Energy Performance:295.2 kWh/m2/yr
About this property
Highlights
- Exceptional semi detached 2/3 bedroom bungalow which is beautifully presented throughout.
- Set on a generous site with lawns and parking to front.
- Stunning private rear tranquil garden which is perfectly maintained.
- Detached garden room to rear.
- Single storey extension to the rear.
Description
Exceptional semi detached 2/3 bedroom bungalow which is beautifully presented throughout and is a true find in today`s market. Set on a generous site with lawns and parking to front and a stunning private rear tranquil garden which is perfectly maintained. There are many period features in the house including high ceilings and original doors and picture rails and the house has a single storey extension to the rear. This property is an ideal home for first time buyers, down-sizers and investors. Set on a quiet road in a mature neighbourhood and only minutes from the city centre. All amenities are on your doorstep and within walking distance. Viewing is a must to fully appreciate this fine home. Accommodation: Entrance Hall: Laminate timber flooring. Dado rail and picture rails. PVC door. Living Room / Bedroom 3: 3.74m (12'3") x 2.78m (9'1") Laminate timber flooring. Picture rails. Timber and tiled electric fireplace. Built in display cabinet. Large window. High ceilings. Bedroom 2: 2.88m (9'5") x 3.53m (11'7") Double bedroom. Positioned at the front of the house. Laminate flooring. Large window. Picture rails. Bedroom 1: 4.01m (13'2") x 3.74m (12'3") Double bedroom. Laminate flooring. Two double wardrobes. Picture rails. High ceiling. Bathroom: 1.95m (6'5") x 1.52m (5'0") Fully tiled. Fitted with electric shower (new shower), w.c. and wash hand basin. Family room: 3m (9'10") x 4.29m (14'1") Laminate flooring. Marble fireplace with electric unit. Built in units and storage. Kitchen: 3.51m (11'6") x 2.74m (9'0") Tiled flooring and splashback. Electric oven. Plumbed for dishwasher. Stainless steel sink. Built in units at wall and floor level. Double aspect windows. Door to garden. Outside: The property has both pedestrian and vehicular access. Two lawn areas to the front, fully walled and gated. Enclosed side entrance with storage space. Beautiful walled back garden with raised lawn and patio area. Fully private with mature outlook. Detached garden room with power. Features & Services. Exceptional semi detached 2/3 bedroom bungalow which is beautifully presented throughout. Set on a generous site with lawns and parking to front. Stunning private rear tranquil garden which is perfectly maintained. Detached garden room to rear. Single storey extension to the rear. PVC double glazed windows. Gas fired central heating (condenser boiler). Walking distance of the city centre and all amenities. Constructed 1930`s. Alarm & CCTV. Please note we have not tested any apparatus, fixtures, fittings, or services. Interested parties must undertake their own investigation into the working order of these items. All measurements are approximate and photographs provided for guidance only.
Standard features
The local area
The local area
Sold properties in this area
Stay informed with market trends
Local schools and transport

Learn more about what this area has to offer.
School Name | Distance | Pupils | |||
|---|---|---|---|---|---|
| School Name | Le Chéile National School | Distance | 540m | Pupils | 170 |
| School Name | Our Lady Queen Of Peace School | Distance | 550m | Pupils | 325 |
| School Name | St Canice's Special School | Distance | 600m | Pupils | 9 |
School Name | Distance | Pupils | |||
|---|---|---|---|---|---|
| School Name | Scoil Iosagain Cbs | Distance | 620m | Pupils | 228 |
| School Name | St Michael's Infant School | Distance | 650m | Pupils | 115 |
| School Name | Presentation Primary School | Distance | 670m | Pupils | 281 |
| School Name | St Michaels Lim City | Distance | 840m | Pupils | 113 |
| School Name | Scoil Eoin Naofa | Distance | 940m | Pupils | 220 |
| School Name | An Mhodhscoil | Distance | 1.0km | Pupils | 578 |
| School Name | Gaelscoil Sheoirse | Distance | 1.0km | Pupils | 87 |
School Name | Distance | Pupils | |||
|---|---|---|---|---|---|
| School Name | Colaiste Mhichil | Distance | 640m | Pupils | 346 |
| School Name | Coláiste Nano Nagle | Distance | 760m | Pupils | 356 |
| School Name | St Clements College | Distance | 1.3km | Pupils | 411 |
School Name | Distance | Pupils | |||
|---|---|---|---|---|---|
| School Name | Laurel Hill Coláiste Fcj | Distance | 1.3km | Pupils | 343 |
| School Name | Laurel Hill Secondary School Fcj | Distance | 1.4km | Pupils | 725 |
| School Name | Gaelcholáiste Luimnigh | Distance | 1.4km | Pupils | 616 |
| School Name | Limerick City East Secondary School | Distance | 1.9km | Pupils | 714 |
| School Name | Ardscoil Ris | Distance | 2.0km | Pupils | 747 |
| School Name | Crescent College Comprehensive Sj | Distance | 2.4km | Pupils | 922 |
| School Name | Villiers Secondary School | Distance | 2.7km | Pupils | 526 |
Type | Distance | Stop | Route | Destination | Provider | ||||||
|---|---|---|---|---|---|---|---|---|---|---|---|
| Type | Bus | Distance | 80m | Stop | Marian Avenue | Route | 303 | Destination | City Centre | Provider | Bus Éireann |
| Type | Bus | Distance | 80m | Stop | Marian Avenue | Route | 303 | Destination | Pineview | Provider | Bus Éireann |
| Type | Bus | Distance | 90m | Stop | Marian Avenue | Route | 303 | Destination | Rathbane | Provider | Bus Éireann |
Type | Distance | Stop | Route | Destination | Provider | ||||||
|---|---|---|---|---|---|---|---|---|---|---|---|
| Type | Bus | Distance | 160m | Stop | Linden Court | Route | 303 | Destination | City Centre | Provider | Bus Éireann |
| Type | Bus | Distance | 160m | Stop | Linden Court | Route | 303 | Destination | Pineview | Provider | Bus Éireann |
| Type | Bus | Distance | 190m | Stop | Linden Court | Route | 303 | Destination | Rathbane | Provider | Bus Éireann |
| Type | Bus | Distance | 280m | Stop | Colbert Avenue | Route | 303 | Destination | Pineview | Provider | Bus Éireann |
| Type | Bus | Distance | 280m | Stop | Colbert Avenue | Route | 303 | Destination | City Centre | Provider | Bus Éireann |
| Type | Bus | Distance | 290m | Stop | Colbert Avenue | Route | 303 | Destination | Rathbane | Provider | Bus Éireann |
| Type | Bus | Distance | 310m | Stop | Lower Carey's Road | Route | 303 | Destination | City Centre | Provider | Bus Éireann |
Your Mortgage and Insurance Tools
Check off the steps to purchase your new home
Use our Buying Checklist to guide you through the whole home-buying journey.
Budget calculator
Calculate how much you can borrow and what you'll need to save
BER Details
BER No: 118857192
Energy Performance Indicator: 295.2 kWh/m2/yr
Statistics
- 30/10/2025Entered
- 828Property Views
- 1,350
Potential views if upgraded to a Daft Advantage Ad
Learn How
Similar properties
€220,000
11 Kilmurry Avenue, Garryowen, V94XR6T3 Bed · 1 Bath · Terrace€235,000
63 Pearse Place, Fairgreen, Ballysimon, Co. Limerick, V94V0YX3 Bed · 1 Bath · Terrace€237,000
6 Sarsfield Court, Lord Edward Street, Limerick City Centre, V94VKH43 Bed · 1 Bath · Townhouse€247,000
Apartment 129, Block 15, City Campus, Limerick City Centre, V94WY014 Bed · 2 Bath · Apartment
€249,000
Apartment 316, Block 8, City Campus, Limerick City Centre, V94TK514 Bed · 2 Bath · Apartment€249,000
Apartment 215, Block 10, City Campus, Limerick City Centre, V94VX504 Bed · 2 Bath · Apartment€250,000
24 Daly Avenue, Janesboro, Co. Limerick, V94HT3P4 Bed · 3 Bath · End of Terrace€298,000
Brennane, 6 McNamara Terrace, Wolfe Tone Street, Limerick City, Co. Limerick, V94K6AV4 Bed · 2 Bath · Terrace€315,000
Evergreen, 8 Ballysimon Road, Ballysimon, Co. Limerick, V94D2RE4 Bed · 1 Bath · End of Terrace€320,000
4 Brennan'S Court, Brennan'S Row, Limerick City Centre, V94A0XW5 Bed · 4 Bath · End of Terrace€335,000
Keling, 30 Ballinacurra Gardens, Ballinacurra, Co. Limerick, V94EK0H4 Bed · 2 Bath · Semi-D€345,000
46 St Joseph Street, Limerick, V94X40V3 Bed · 2 Bath · Terrace
Daft ID: 16334156

