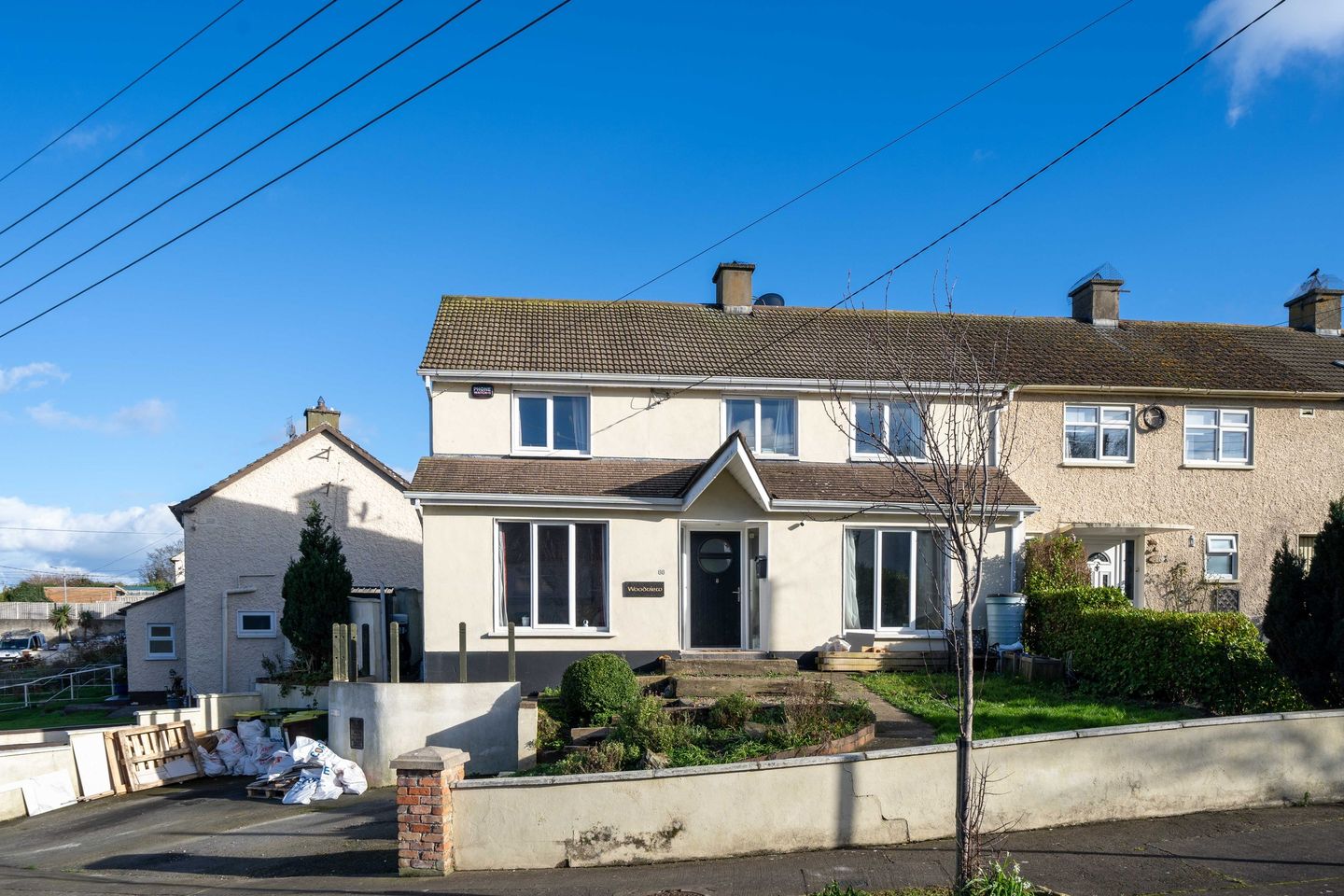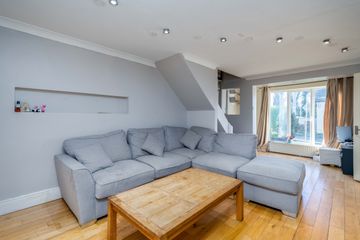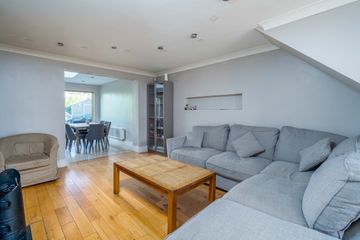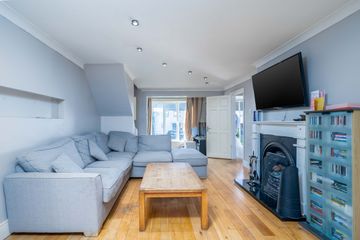


+17

21
Woodview, 88 Grace O'Malley Road, Howth, Dublin 13, D13DY88
€625,000
4 Bed
3 Bath
140 m²
Semi-D
Description
- Sale Type: For Sale by Private Treaty
- Overall Floor Area: 140 m²
Property Team Lappin Estates take great pleasure in presenting "Woodview" to the Market. This is a larger than average extended family home just a few minutes' walk from Howth Harbour.
Located in the heart of Howth Village, this property is surrounded by all the fantastic facilities this quaint fishing village has to offer with its' beautiful scenic walks, great array of shops, superb restaurants, bars, yacht club, golf, churches, schools, DART, bus service and more.
"Woodview" is a light filled 4 bedroom property that has been extensively extended by its' present owners and offers a large open plan living space with a modern kitchen with dining area. The property is in need of some decoration and finishing work but with a little flair and imagination this fine property can easily be transformed into a fabulous family home within 30 minutes of Dublin city centre!
The accommodation briefly comprises entrance hall, living room, kitchen/dining room, utility room, T.V. room, 4 bedrooms (main en-suite), 3 bathrooms and floored attic. Front and rear gardens and communal parking to the front. Viewing is very highly recommended!
Accommodation
Entrance Hall Part tiled and part oak wooden flooring, coved ceiling and centre rose.
Living Room 7.50m x 3.80m Solid oak wooden flooring, coved ceiling, recessed lighting, feature open fire place, extended by to the front and open plan leading to:-
Kitchen/
Dining Room 4.70m x 3.60m Roof light, porcelain tile flooring, wall and floor mounted units. Centre island with sink and plumbed for dishwasher. Large sliding patio doors leading to raised deck.
Utility Room 3.23m x 2.60m Tiled floor, plumbed for washing machine and dryer. Floor cabinets with stainless steel sink.
Lobby Solid oak wooden floor.
Guest WC Fully tiled, W.C., whb and heated towel rail.
T.V. Room/
Home Office 3.38m x 3.30m Solid oak wooden floor and coved ceiling with centre rose.
Upstairs
Landing Attic trap door. Shelved hot press.
Bedroom 1) 2.64m x 2.33m Fitted press
Bedroom 2) 2.46m x 3.54m
Family Bathroom Tiled floor, shower, W.C. and whb.
Bedroom 3) 2.36m x 2.62m
Bedroom 4) 3.87m x 3.38m Fitted wardrobes, coved ceiling, partial sea view and views of Irelands Eye, ensuite.
Ensuite Fully tiled W.C. whb, jacuzzi bath, shower and spot lighting.
Attic Floored attic with "Velux" windows.
Outside Drive in to the front, side entrance leading to rear garden with raised decking with flass house and shed.
Special Features
- G.F.C.H.
- Re-plastered, re-wired and re-plumbed c. 2001
- Doors and floors insulated
- Double glazed windows and doors
- Side entrance
- In need of some upgrading & decoration
- Phone watch alarm
- Well serviced by local transport links
- Minutes walking distance from DART
- Schools, shops and businesses on the doorstep
- Quiet cul-de-sac
- Scenic coastal walks close by
Negotiator: Paul Lappin MIPAV-MMCEPI-TRV Office: 01 8825730 Mobile: 087 236 5880
Viewing: Viewing by appointment with Property Team Lappin Estates
CALL 01 8825730 TO HAVE YOUR HOME VALUED FOR FREE

Can you buy this property?
Use our calculator to find out your budget including how much you can borrow and how much you need to save
Map
Map
Local AreaNEW

Learn more about what this area has to offer.
School Name | Distance | Pupils | |||
|---|---|---|---|---|---|
| School Name | Howth Primary School | Distance | 220m | Pupils | 406 |
| School Name | St Fintan's National School Sutton | Distance | 1.7km | Pupils | 452 |
| School Name | Burrow National School | Distance | 2.0km | Pupils | 207 |
School Name | Distance | Pupils | |||
|---|---|---|---|---|---|
| School Name | Killester Raheny Clontarf Educate Together National School | Distance | 2.8km | Pupils | 70 |
| School Name | St Michaels House Special School | Distance | 4.0km | Pupils | 58 |
| School Name | St Laurence's National School | Distance | 4.3km | Pupils | 437 |
| School Name | Bayside Senior School | Distance | 5.0km | Pupils | 414 |
| School Name | Bayside Junior School | Distance | 5.0km | Pupils | 374 |
| School Name | North Bay Educate Together National School | Distance | 5.4km | Pupils | 210 |
| School Name | Gaelscoil Míde | Distance | 5.4km | Pupils | 229 |
School Name | Distance | Pupils | |||
|---|---|---|---|---|---|
| School Name | Sutton Park School | Distance | 1.8km | Pupils | 454 |
| School Name | Santa Sabina Dominican College | Distance | 1.9km | Pupils | 719 |
| School Name | St. Fintan's High School | Distance | 3.1km | Pupils | 700 |
School Name | Distance | Pupils | |||
|---|---|---|---|---|---|
| School Name | St Marys Secondary School | Distance | 3.9km | Pupils | 238 |
| School Name | Pobalscoil Neasáin | Distance | 4.0km | Pupils | 794 |
| School Name | Gaelcholáiste Reachrann | Distance | 5.9km | Pupils | 510 |
| School Name | Grange Community College | Distance | 5.9km | Pupils | 450 |
| School Name | Belmayne Educate Together Secondary School | Distance | 5.9km | Pupils | 302 |
| School Name | Ardscoil La Salle | Distance | 6.5km | Pupils | 251 |
| School Name | Portmarnock Community School | Distance | 6.7km | Pupils | 918 |
Type | Distance | Stop | Route | Destination | Provider | ||||||
|---|---|---|---|---|---|---|---|---|---|---|---|
| Type | Bus | Distance | 280m | Stop | Howth Harbour | Route | H3 | Destination | Abbey St Lower | Provider | Dublin Bus |
| Type | Bus | Distance | 280m | Stop | Howth Harbour | Route | 6 | Destination | Howth Station | Provider | Dublin Bus |
| Type | Bus | Distance | 300m | Stop | Howth Harbour | Route | H3 | Destination | Howth Summit | Provider | Dublin Bus |
Type | Distance | Stop | Route | Destination | Provider | ||||||
|---|---|---|---|---|---|---|---|---|---|---|---|
| Type | Bus | Distance | 300m | Stop | Howth Harbour | Route | 6 | Destination | Abbey St Lower | Provider | Dublin Bus |
| Type | Bus | Distance | 360m | Stop | Howth Station | Route | 6 | Destination | Abbey St Lower | Provider | Dublin Bus |
| Type | Bus | Distance | 360m | Stop | Howth Station | Route | H3 | Destination | Howth Summit | Provider | Dublin Bus |
| Type | Bus | Distance | 380m | Stop | Howth Station | Route | 6 | Destination | Howth Station | Provider | Dublin Bus |
| Type | Bus | Distance | 380m | Stop | Howth Station | Route | H3 | Destination | Abbey St Lower | Provider | Dublin Bus |
| Type | Rail | Distance | 400m | Stop | Howth | Route | Dart | Destination | Bray (daly) | Provider | Irish Rail |
| Type | Rail | Distance | 400m | Stop | Howth | Route | Dart | Destination | Dun Laoghaire (mallin) | Provider | Irish Rail |
BER Details

Statistics
25/04/2024
Entered/Renewed
7,667
Property Views
Check off the steps to purchase your new home
Use our Buying Checklist to guide you through the whole home-buying journey.

Similar properties
€795,000
Dunora, Dunbo Hill, Howth, Dublin 13, D13VY424 Bed · 1 Bath · Detached€825,000
5 Evora Park, Howth, Co Dublin, D13Y9834 Bed · 3 Bath · Semi-D€850,000
14 Offington Avenue, Sutton, Sutton, Dublin 13, D13N6F44 Bed · 2 Bath · Detached€875,000
16 Duncarraig, Sutton, Sutton, Dublin 13, D13V1K04 Bed · 2 Bath · Detached
€915,000
Majuba Hill, Thormanby Road, Howth, Dublin 13, D13E4034 Bed · 2 Bath · Detached€975,000
6 Rookstown, Thornamby Road, Howth, Dublin 13, D13HT274 Bed · 3 Bath · Detached€1,100,000
3 Asgard Park, Howth, Co Dublin, D13DK514 Bed · 2 Bath · Detached€1,250,000
Lochlin, 9 Nashville Park, Howth, Dublin 13, D13YH966 Bed · 2 Bath · Semi-D€1,325,000
The Pines, 19A Greenfield Road, Sutton, Dublin 13, D13E6E45 Bed · 5 Bath · Detached€1,375,000
Dunrath, 6 Station Road, Sutton, Dublin 13, D13Y2W76 Bed · 1 Bath · End of Terrace€1,450,000
East House, Windgate Rise, Howth, Co. Dublin4 Bed · 3 Bath · Detached€1,495,000
Lincombe, Nashville Road, Howth, Dublin 13, D13K7324 Bed · 3 Bath · Detached
Daft ID: 119069449


Paul Lappin
01 8825730Thinking of selling?
Ask your agent for an Advantage Ad
- • Top of Search Results with Bigger Photos
- • More Buyers
- • Best Price

Home Insurance
Quick quote estimator
